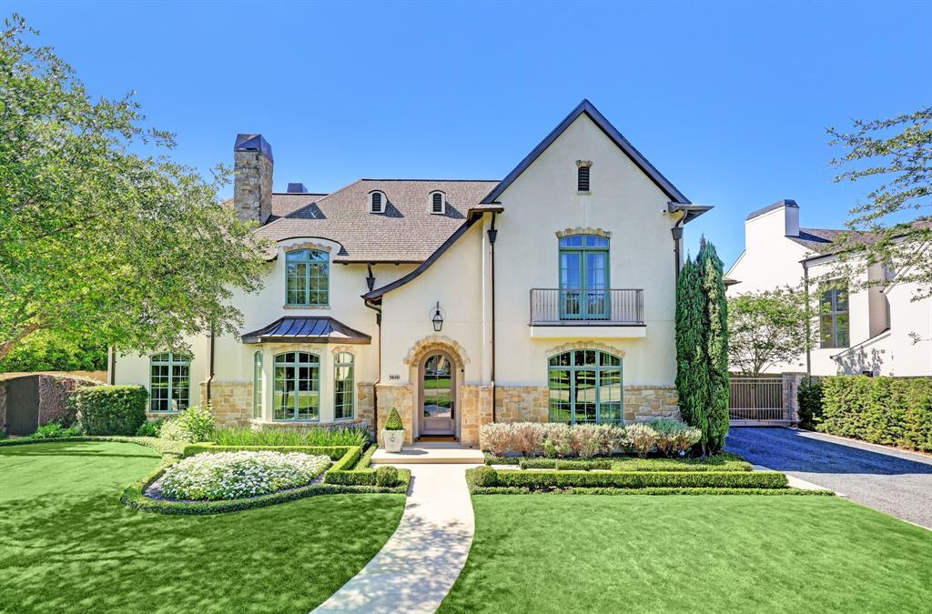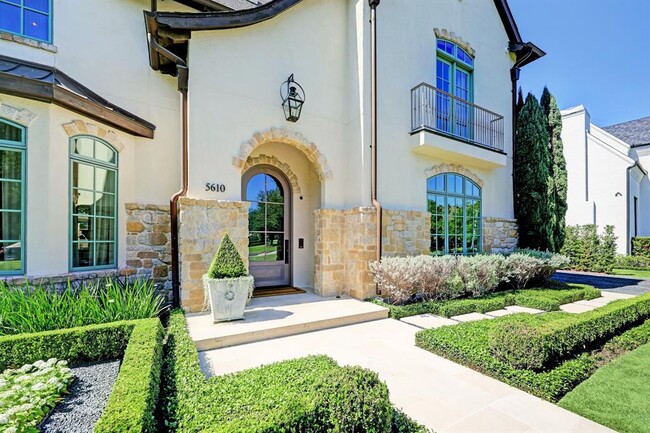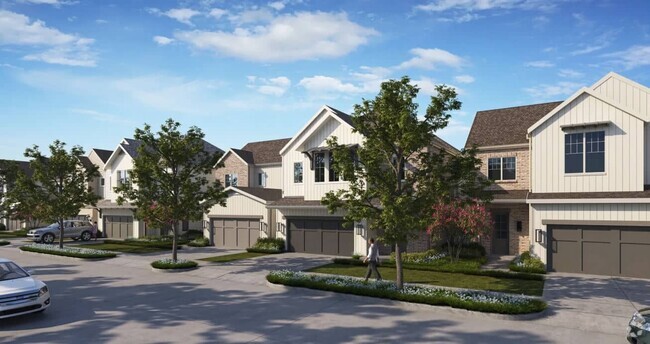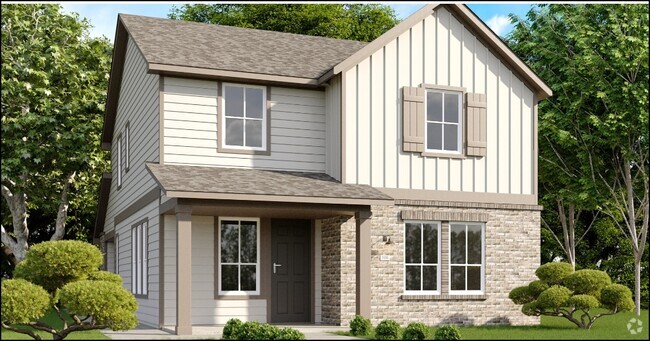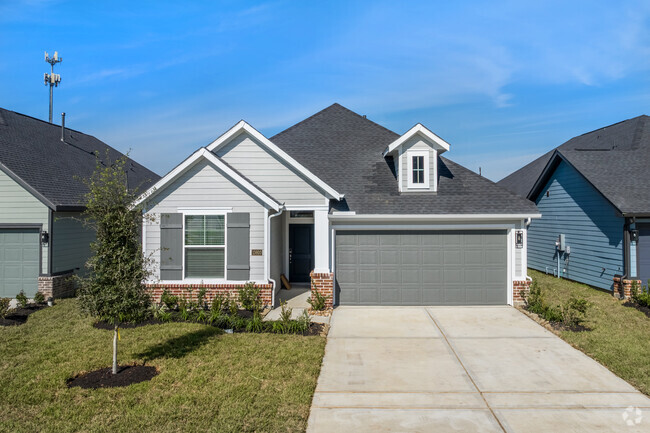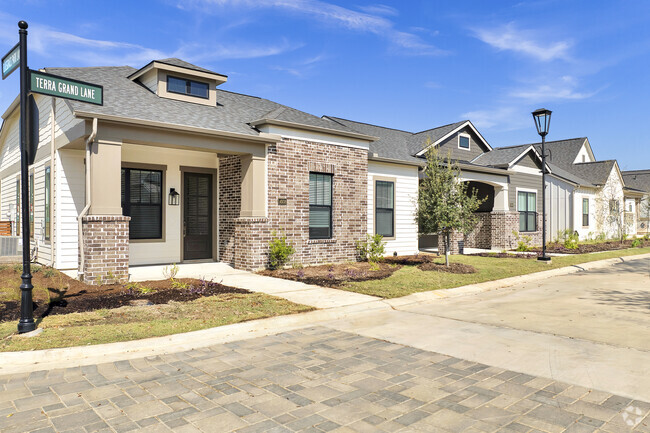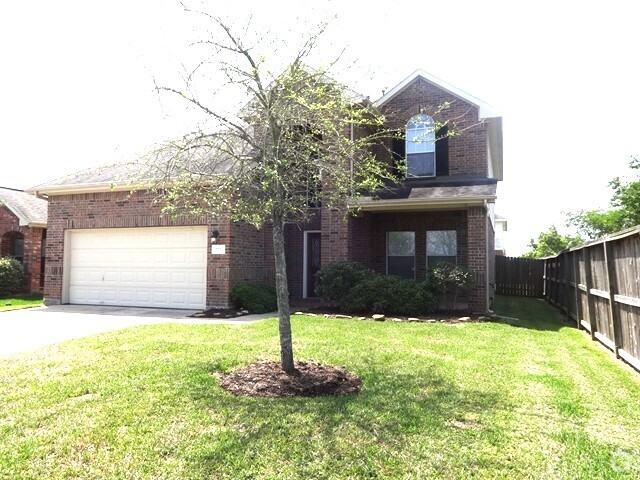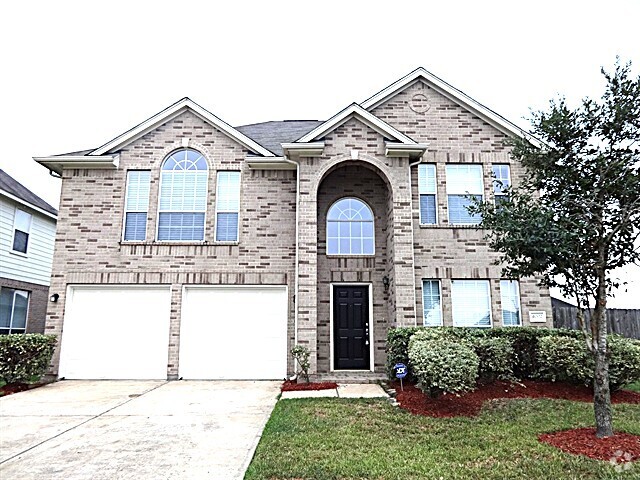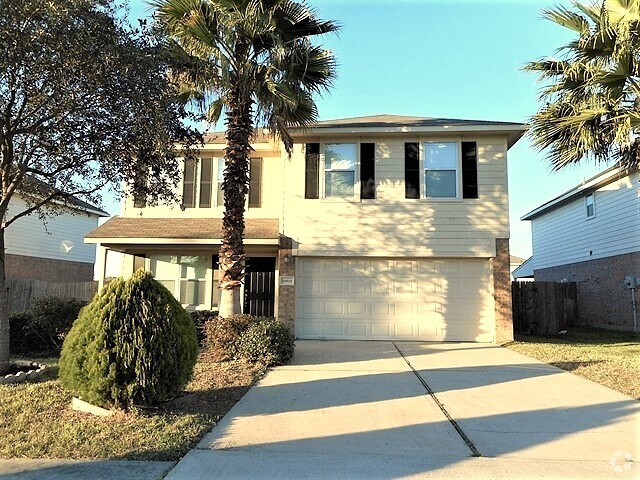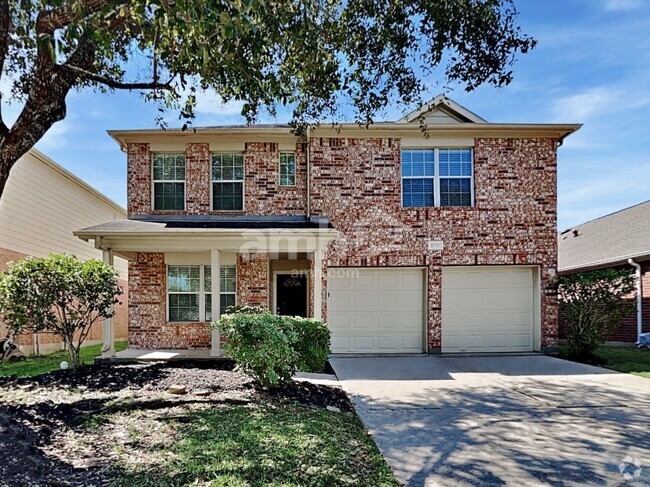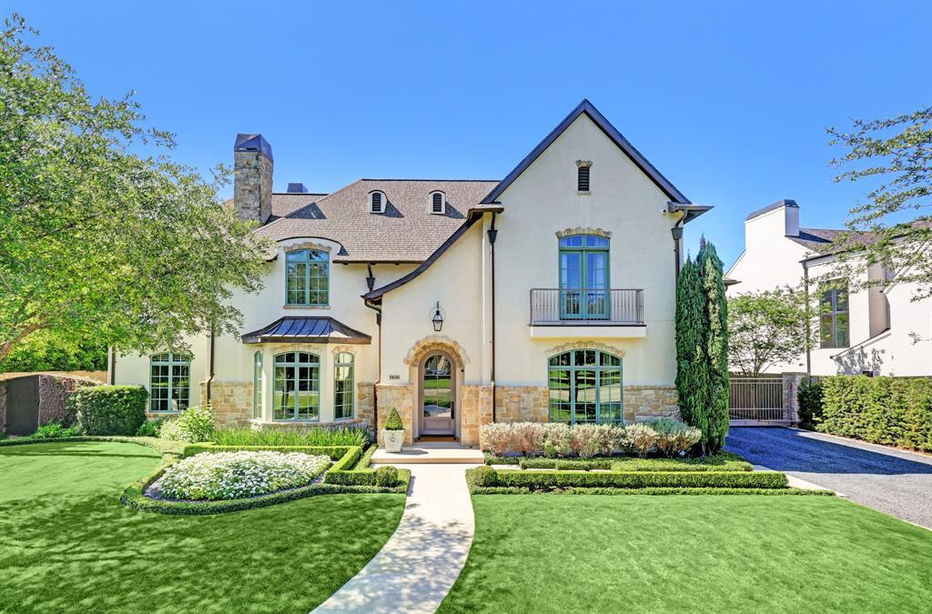Pets Allowed In Unit Washer & Dryer Stainless Steel Appliances Grill Ceiling Fans Yard
5610 Lynbrook Dr
Houston, TX 77056
-
Bedrooms
5
-
Bathrooms
6
-
Square Feet
--
-
Available
Available Now
Highlights
- Elevator
- Home Theater
- Heated In Ground Pool
- Spa
- Dual Staircase
- French Provincial Architecture

About This Home
Mesmerizing and meticulously maintained French, custom home boasts high-end custom finishes, open chef's kitchen & living, and designer details by Margie Slovack of Slovack-Bass designs throughout. Viking and Sub Zero appliances, outdoor oasis & entertaining spaces, and home-theater room that leaves you speechless. Kitchen has ample, waterfall edge working island, backyard features a beautiful, covered loggia with complete summer kitchen, pool & spa, impeccable landscaping, putting green, and stone wood fired pizza oven. First story is complete with exquisite study/library and exercise room. Primary suite indulges with spacious bedroom and wet bar. Secondary bedrooms have all en-suite bathroom and additional 3rd floor bedroom that is great for guests. Sprawling game room and additional features include oversized 3-car garage, generator, elevator, mosquito misting system and boundless other amenities. Contact listing agent with any questions.
5610 Lynbrook Dr is a house located in Harris County and the 77056 ZIP Code. This area is served by the Houston Independent attendance zone.
Home Details
Home Type
Year Built
Bedrooms and Bathrooms
Eco-Friendly Details
Flooring
Home Design
Home Security
Interior Spaces
Kitchen
Laundry
Listing and Financial Details
Lot Details
Outdoor Features
Parking
Pool
Schools
Utilities
Community Details
Overview
Pet Policy
Security
Fees and Policies
The fees below are based on community-supplied data and may exclude additional fees and utilities.
- Parking
-
Garage--
Details
Lease Options
-
12 Months
Property Information
-
Furnished Units Available
Contact
- Listed by Kellie Geitner | Martha Turner Sotheby's International Realty
- Phone Number (713) 213-2011
- Contact
-
Source
 Houston Association of REALTORS®
Houston Association of REALTORS®
- Smoke Free
- Cable Ready
- Dishwasher
- Disposal
- Microwave
- Hardwood Floors
- Carpet
- Furnished
- Pool
Uptown Houston comprises the area east of Interstate 610 between I-10 and I-69, a large swath of the city that blends the relaxed pace of the suburbs with urban glitz and energy. One of the area’s most famous attractions is the stunning Galleria, the largest shopping mall in Texas, which employs thousands in its high-end boutiques. Nearby, a thriving dining and entertainment district supplies the neighborhood with an eclectic variety of off-hours attractions. The sprawling Memorial Park sits right across the highway, and locals love to stroll through the Houston Arboretum and hit the links of the Memorial Park Golf Course.
The local housing market ranges from single-family homes to high-rise condominiums, with many surprisingly affordable apartments in the mix as well; while the section closest to Interstate 610 and the Galleria tends to be more urbanized, most of the neighborhood is suburban in nature.
Learn more about living in Uptown Houston| Colleges & Universities | Distance | ||
|---|---|---|---|
| Colleges & Universities | Distance | ||
| Drive: | 7 min | 3.8 mi | |
| Drive: | 13 min | 7.1 mi | |
| Drive: | 15 min | 7.7 mi | |
| Drive: | 13 min | 7.8 mi |
Transportation options available in Houston include Dryden/Tmc, located 8.1 miles from 5610 Lynbrook Dr. 5610 Lynbrook Dr is near William P Hobby, located 20.4 miles or 35 minutes away, and George Bush Intcntl/Houston, located 26.1 miles or 34 minutes away.
| Transit / Subway | Distance | ||
|---|---|---|---|
| Transit / Subway | Distance | ||
|
|
Drive: | 14 min | 8.1 mi |
|
|
Drive: | 13 min | 8.4 mi |
|
|
Drive: | 15 min | 8.5 mi |
|
|
Drive: | 15 min | 8.7 mi |
|
|
Drive: | 14 min | 9.2 mi |
| Commuter Rail | Distance | ||
|---|---|---|---|
| Commuter Rail | Distance | ||
|
|
Drive: | 15 min | 8.1 mi |
| Airports | Distance | ||
|---|---|---|---|
| Airports | Distance | ||
|
William P Hobby
|
Drive: | 35 min | 20.4 mi |
|
George Bush Intcntl/Houston
|
Drive: | 34 min | 26.1 mi |
Time and distance from 5610 Lynbrook Dr.
| Shopping Centers | Distance | ||
|---|---|---|---|
| Shopping Centers | Distance | ||
| Walk: | 14 min | 0.7 mi | |
| Walk: | 15 min | 0.8 mi | |
| Walk: | 15 min | 0.8 mi |
| Parks and Recreation | Distance | ||
|---|---|---|---|
| Parks and Recreation | Distance | ||
|
Houston Arboretum & Nature Center
|
Drive: | 4 min | 2.4 mi |
|
Buffalo Bayou Paddling Trail
|
Drive: | 6 min | 2.5 mi |
|
Memorial Park and Golf Course
|
Drive: | 7 min | 3.7 mi |
|
Nature Discovery Center
|
Drive: | 10 min | 5.6 mi |
|
Buffalo Bayou Park
|
Drive: | 14 min | 6.4 mi |
| Hospitals | Distance | ||
|---|---|---|---|
| Hospitals | Distance | ||
| Drive: | 7 min | 3.7 mi | |
| Drive: | 10 min | 4.9 mi | |
| Drive: | 10 min | 6.0 mi |
| Military Bases | Distance | ||
|---|---|---|---|
| Military Bases | Distance | ||
| Drive: | 48 min | 33.9 mi | |
| Drive: | 77 min | 59.4 mi |
You May Also Like
Similar Rentals Nearby
-
1 / 14Single-Family Homes 1 Month Free
-
1 / 38Single-Family Homes Discounts
Pets Allowed Pool Dishwasher Refrigerator Kitchen In Unit Washer & Dryer
-
1 / 25Single-Family Homes 2 Months Free
Pets Allowed Fitness Center Pool Clubhouse Maintenance on site Lounge
-
Single-Family Homes 2 Months Free
Pets Allowed Pool In Unit Washer & Dryer Clubhouse Maintenance on site High-Speed Internet Playground
-
-
-
$2,2804 Beds, 2.5 Baths, 2,330 sq ftHouse for Rent
-
$2,3254 Beds, 2.5 Baths, 2,359 sq ftHouse for Rent
-
$2,2654 Beds, 2.5 Baths, 2,572 sq ftHouse for Rent
-
$2,4254 Beds, 2.5 Baths, 2,520 sq ftHouse for Rent
What Are Walk Score®, Transit Score®, and Bike Score® Ratings?
Walk Score® measures the walkability of any address. Transit Score® measures access to public transit. Bike Score® measures the bikeability of any address.
What is a Sound Score Rating?
A Sound Score Rating aggregates noise caused by vehicle traffic, airplane traffic and local sources
