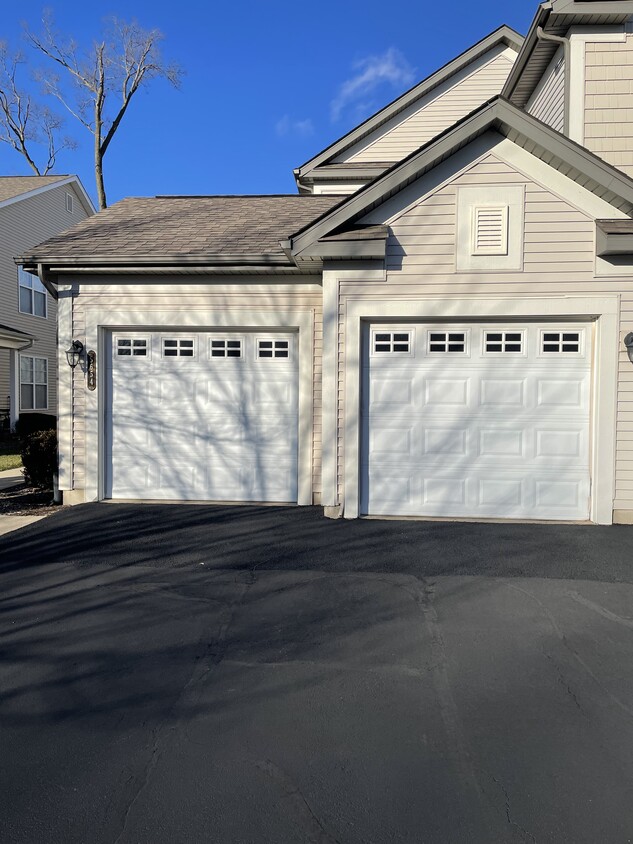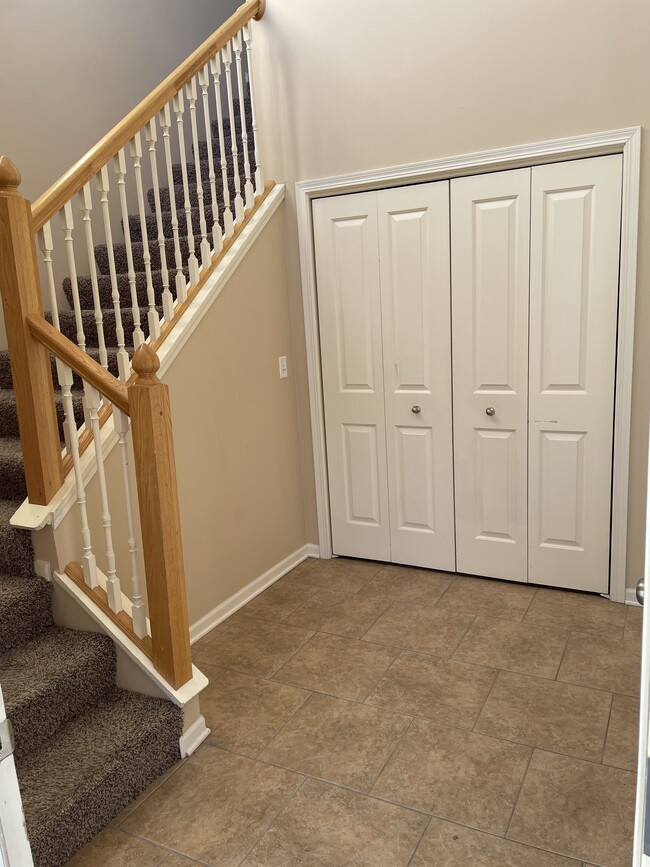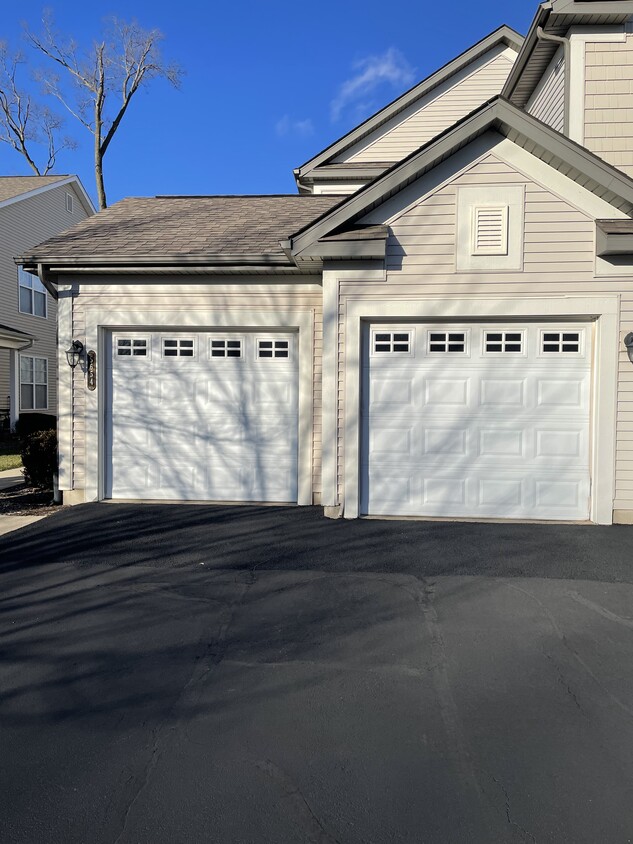
-
Monthly Rent
$1,995
-
Bedrooms
2 bd
-
Bathrooms
2 ba
-
Square Feet
1,931 sq ft
Details

About This Property
NEW CARPET, & Fresh “grey” paint Very large two bedroom condo with two car attached garage. Very open floor plan with a recreational room that could be used as an office. Includes water, sewer, and garbage. Resident pays electric, and gas. No security deposit just a one time $1000 nonrefundable move-in fee.
5654 Cherryleaf Ln is a condo located in Winnebago County and the 61108 ZIP Code.
Discover Homeownership
Renting vs. Buying
-
Housing Cost Per Month: $1,995
-
Rent for 30 YearsRenting doesn't build equity Future EquityRenting isn't tax deductible Mortgage Interest Tax Deduction$0 Net Return
-
Buy Over 30 Years$785K - $1.4M Future Equity$352K Mortgage Interest Tax Deduction$67K - $680K Gain Net Return
-
Condo Features
Washer/Dryer
Air Conditioning
Dishwasher
Hardwood Floors
Walk-In Closets
Granite Countertops
Microwave
Refrigerator
Highlights
- Washer/Dryer
- Air Conditioning
- Heating
- Ceiling Fans
- Smoke Free
- Cable Ready
- Double Vanities
- Tub/Shower
- Fireplace
Kitchen Features & Appliances
- Dishwasher
- Disposal
- Ice Maker
- Granite Countertops
- Stainless Steel Appliances
- Eat-in Kitchen
- Kitchen
- Microwave
- Oven
- Range
- Refrigerator
Model Details
- Hardwood Floors
- Carpet
- Tile Floors
- Vinyl Flooring
- Dining Room
- Family Room
- Mud Room
- Office
- Recreation Room
- Crown Molding
- Vaulted Ceiling
- Walk-In Closets
- Large Bedrooms
Fees and Policies
The fees below are based on community-supplied data and may exclude additional fees and utilities.
- Parking
-
Garage--
Details
Utilities Included
-
Water
-
Trash Removal
-
Sewer
The area surrounding Rockford’s East Bank is a thriving and diverse suburban community, with a healthy mix of residential, recreation, and retail. The cost of living tends to be quite low, and this is reflected in the houses and apartments available for rent.
Students have access to numerous excellent public schools, as well as post-secondary education at Rockford University on the south side and Rock Valley College on the north side. Several shopping centers spread throughout the community, with most clustered near Highway 20. The local hospitals are located near the intersection of Highway 20 and Mulford Road.
With downtown Rockford so close at hand, residents are able to easily take advantage of the entertainment and cultural attractions of the city anytime.
Learn more about living in East Rockford| Colleges & Universities | Distance | ||
|---|---|---|---|
| Colleges & Universities | Distance | ||
| Drive: | 7 min | 2.7 mi | |
| Drive: | 7 min | 4.0 mi | |
| Drive: | 15 min | 8.0 mi | |
| Drive: | 43 min | 31.9 mi |
- Washer/Dryer
- Air Conditioning
- Heating
- Ceiling Fans
- Smoke Free
- Cable Ready
- Double Vanities
- Tub/Shower
- Fireplace
- Dishwasher
- Disposal
- Ice Maker
- Granite Countertops
- Stainless Steel Appliances
- Eat-in Kitchen
- Kitchen
- Microwave
- Oven
- Range
- Refrigerator
- Hardwood Floors
- Carpet
- Tile Floors
- Vinyl Flooring
- Dining Room
- Family Room
- Mud Room
- Office
- Recreation Room
- Crown Molding
- Vaulted Ceiling
- Walk-In Closets
- Large Bedrooms
- Balcony
5654 Cherryleaf Ln Unit 5655 Photos
What Are Walk Score®, Transit Score®, and Bike Score® Ratings?
Walk Score® measures the walkability of any address. Transit Score® measures access to public transit. Bike Score® measures the bikeability of any address.
What is a Sound Score Rating?
A Sound Score Rating aggregates noise caused by vehicle traffic, airplane traffic and local sources





