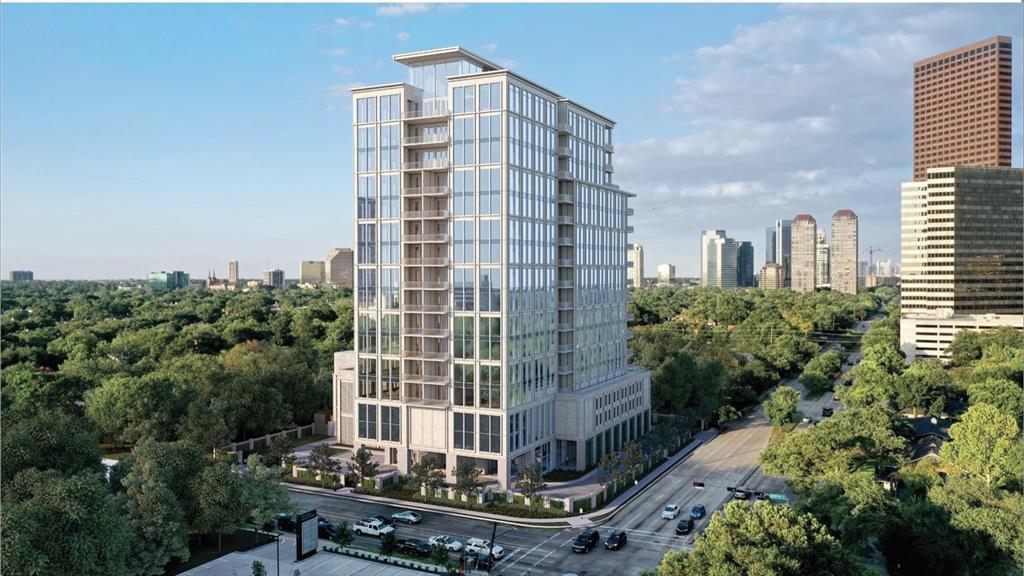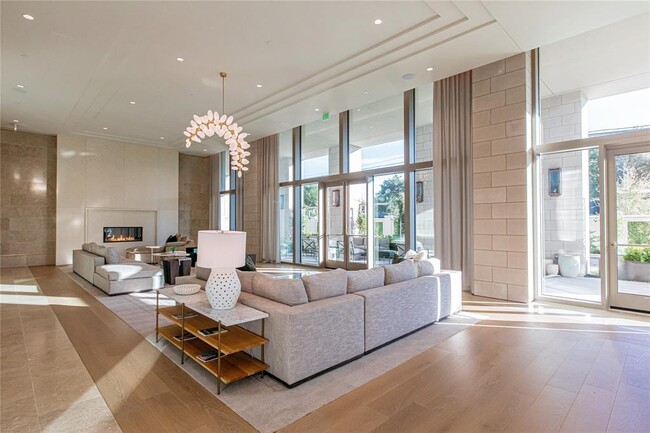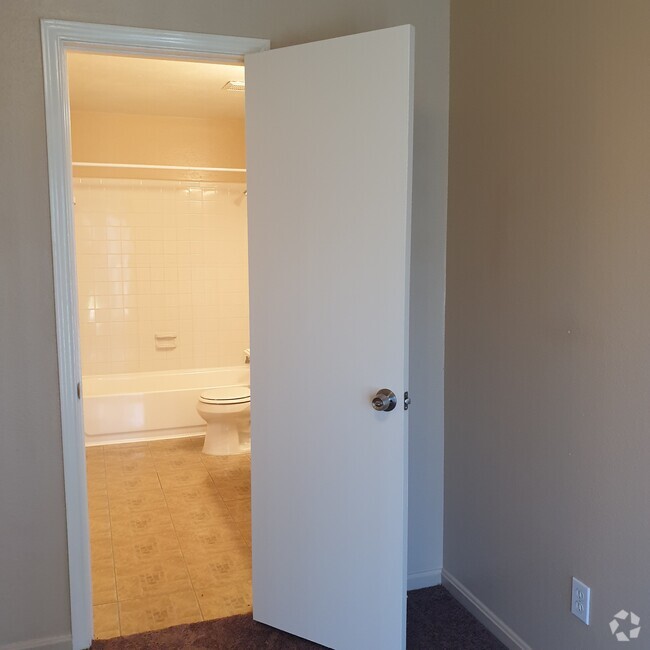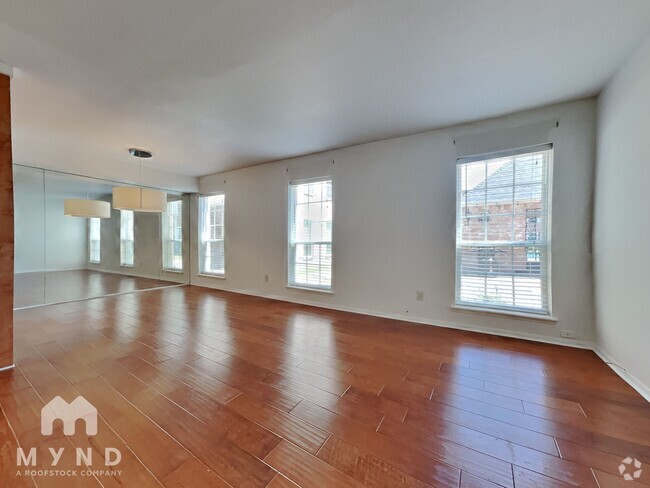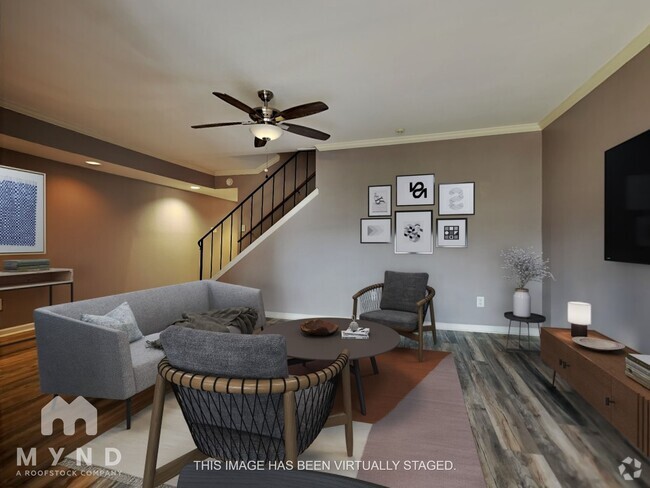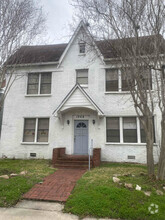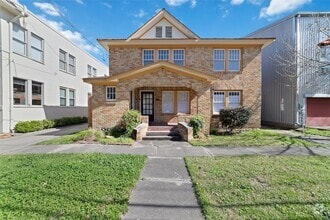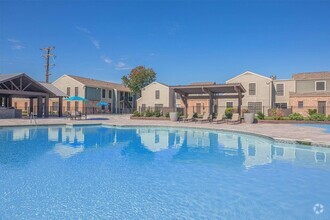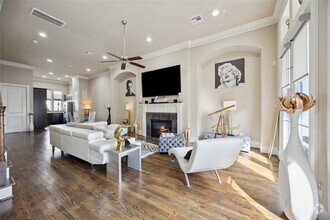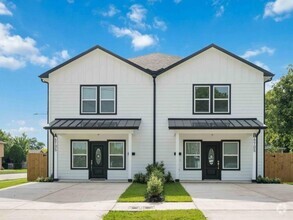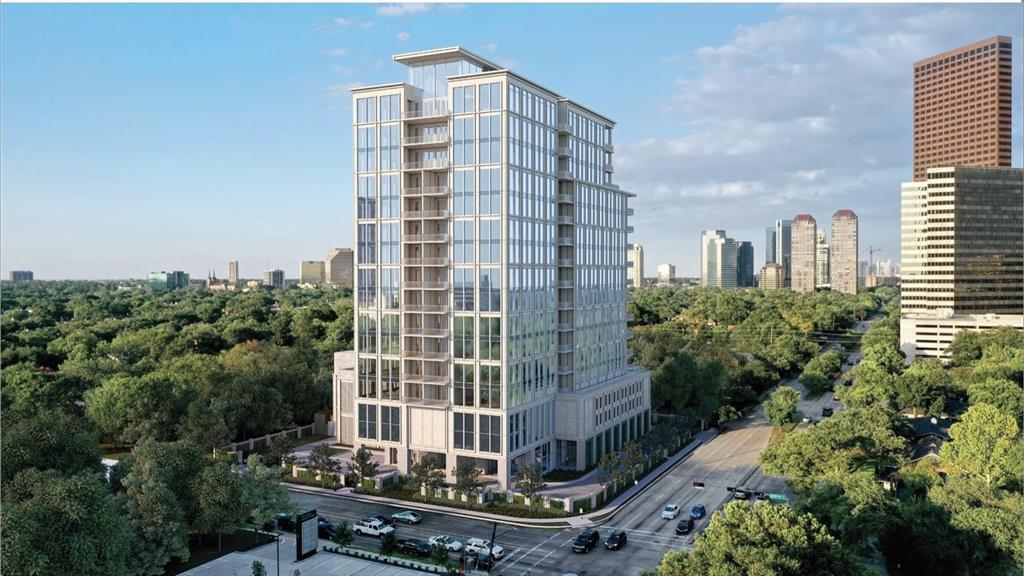5656 San Felipe St Unit 801
Houston, TX 77056
-
Bedrooms
3
-
Bathrooms
3.5
-
Square Feet
--
-
Available
Available Now
Highlights
- Doorman
- Guest House
- Fitness Center
- Elevator
- Home Theater
- Built in 2024 | New Construction

About This Home
Enjoy the pinnacle of luxury living with this expansive 3-bedroom, 3.5-bathroom residence at THE HAWTHORNE, located in the prestigious Tanglewood neighborhood nestled within an upscale Houston high-rise. This Property comes fully furnished by Cantoni and is move-in ready, but it can be leased unfurnished upon request. Exuding elegance, it boasts exquisite designer touches throughout. Step inside to enjoy 10-ft ceilings, floor-to-ceiling windows, and wide-plank flooring. Spacious living and dining areas seamlessly transition onto a generous terrace, ideal for relaxation and entertainment. Gourmet kitchen is a culinary haven, featuring sleek cabinetry and high-end appliances. Exceptional building amenities include a state-of-the-art fitness center, chic lounges, guest accommodations, pet-friendly area, and a resort-style pool with cabanas. Enjoy close proximity to premier shopping, dining, and entertainment destinations, including Uptown Park, the River Oaks District, and The Galleria.
Unique Features
- NewConstruction
5656 San Felipe St is a condo located in Harris County and the 77056 ZIP Code.
Home Details
Home Type
Year Built
Accessible Home Design
Additional Homes
Bedrooms and Bathrooms
Eco-Friendly Details
Flooring
Home Design
Home Security
Interior Spaces
Kitchen
Laundry
Listing and Financial Details
Lot Details
Outdoor Features
Parking
Pool
Schools
Utilities
Community Details
Amenities
Overview
Pet Policy
Recreation
Security
Fees and Policies
The fees below are based on community-supplied data and may exclude additional fees and utilities.
- Parking
-
Garage--
Details
Lease Options
-
12 Months

The Hawthorne Condominiums
The Hawthorne Condominiums, designed by Kirksey Architecture, is a striking 17-story high-rise completed in 2024. Located in the prestigious Tanglewood neighborhood, this building features 67 luxurious units. The glass facade and slightly protruding balconies offer a contemporary aesthetic, while the top-floor setback houses exclusive amenities. The Hawthorne seamlessly blends modern design with the serene, tree-lined streets of Tanglewood, providing a sophisticated living experience.
Learn more about The Hawthorne CondominiumsContact
- Listed by Henry Obiefule | Discovered Homes Inv.Inc. Raphael Ojo
- Phone Number
- Contact
-
Source
 Houston Association of REALTORS®
Houston Association of REALTORS®
- Smoke Free
- Dishwasher
- Disposal
- Microwave
- Pool
- NewConstruction
Uptown Houston comprises the area east of Interstate 610 between I-10 and I-69, a large swath of the city that blends the relaxed pace of the suburbs with urban glitz and energy. One of the area’s most famous attractions is the stunning Galleria, the largest shopping mall in Texas, which employs thousands in its high-end boutiques. Nearby, a thriving dining and entertainment district supplies the neighborhood with an eclectic variety of off-hours attractions. The sprawling Memorial Park sits right across the highway, and locals love to stroll through the Houston Arboretum and hit the links of the Memorial Park Golf Course.
The local housing market ranges from single-family homes to high-rise condominiums, with many surprisingly affordable apartments in the mix as well; while the section closest to Interstate 610 and the Galleria tends to be more urbanized, most of the neighborhood is suburban in nature.
Learn more about living in Uptown Houston| Colleges & Universities | Distance | ||
|---|---|---|---|
| Colleges & Universities | Distance | ||
| Drive: | 7 min | 3.4 mi | |
| Drive: | 13 min | 6.7 mi | |
| Drive: | 14 min | 7.2 mi | |
| Drive: | 13 min | 7.4 mi |
Transportation options available in Houston include Dryden/Tmc, located 7.7 miles from 5656 San Felipe St Unit 801. 5656 San Felipe St Unit 801 is near William P Hobby, located 20.0 miles or 34 minutes away, and George Bush Intcntl/Houston, located 26.4 miles or 35 minutes away.
| Transit / Subway | Distance | ||
|---|---|---|---|
| Transit / Subway | Distance | ||
|
|
Drive: | 13 min | 7.7 mi |
|
|
Drive: | 12 min | 8.0 mi |
|
|
Drive: | 14 min | 8.1 mi |
|
|
Drive: | 15 min | 8.3 mi |
|
|
Drive: | 14 min | 8.8 mi |
| Commuter Rail | Distance | ||
|---|---|---|---|
| Commuter Rail | Distance | ||
|
|
Drive: | 16 min | 8.4 mi |
| Airports | Distance | ||
|---|---|---|---|
| Airports | Distance | ||
|
William P Hobby
|
Drive: | 34 min | 20.0 mi |
|
George Bush Intcntl/Houston
|
Drive: | 35 min | 26.4 mi |
Time and distance from 5656 San Felipe St Unit 801.
| Shopping Centers | Distance | ||
|---|---|---|---|
| Shopping Centers | Distance | ||
| Walk: | 10 min | 0.6 mi | |
| Walk: | 11 min | 0.6 mi | |
| Walk: | 14 min | 0.7 mi |
| Parks and Recreation | Distance | ||
|---|---|---|---|
| Parks and Recreation | Distance | ||
|
Buffalo Bayou Paddling Trail
|
Drive: | 5 min | 2.1 mi |
|
Houston Arboretum & Nature Center
|
Drive: | 5 min | 2.6 mi |
|
Memorial Park and Golf Course
|
Drive: | 8 min | 4.0 mi |
|
Nature Discovery Center
|
Drive: | 9 min | 5.2 mi |
|
Buffalo Bayou Park
|
Drive: | 15 min | 6.7 mi |
| Hospitals | Distance | ||
|---|---|---|---|
| Hospitals | Distance | ||
| Drive: | 7 min | 3.3 mi | |
| Drive: | 9 min | 4.5 mi | |
| Drive: | 11 min | 6.4 mi |
| Military Bases | Distance | ||
|---|---|---|---|
| Military Bases | Distance | ||
| Drive: | 48 min | 33.4 mi | |
| Drive: | 76 min | 59.0 mi |
You May Also Like
Similar Rentals Nearby
-
-
-
-
$1,5503 Beds, 1 Bath, 850 sq ftApartment for Rent
-
-
-
-
-
-
What Are Walk Score®, Transit Score®, and Bike Score® Ratings?
Walk Score® measures the walkability of any address. Transit Score® measures access to public transit. Bike Score® measures the bikeability of any address.
What is a Sound Score Rating?
A Sound Score Rating aggregates noise caused by vehicle traffic, airplane traffic and local sources
