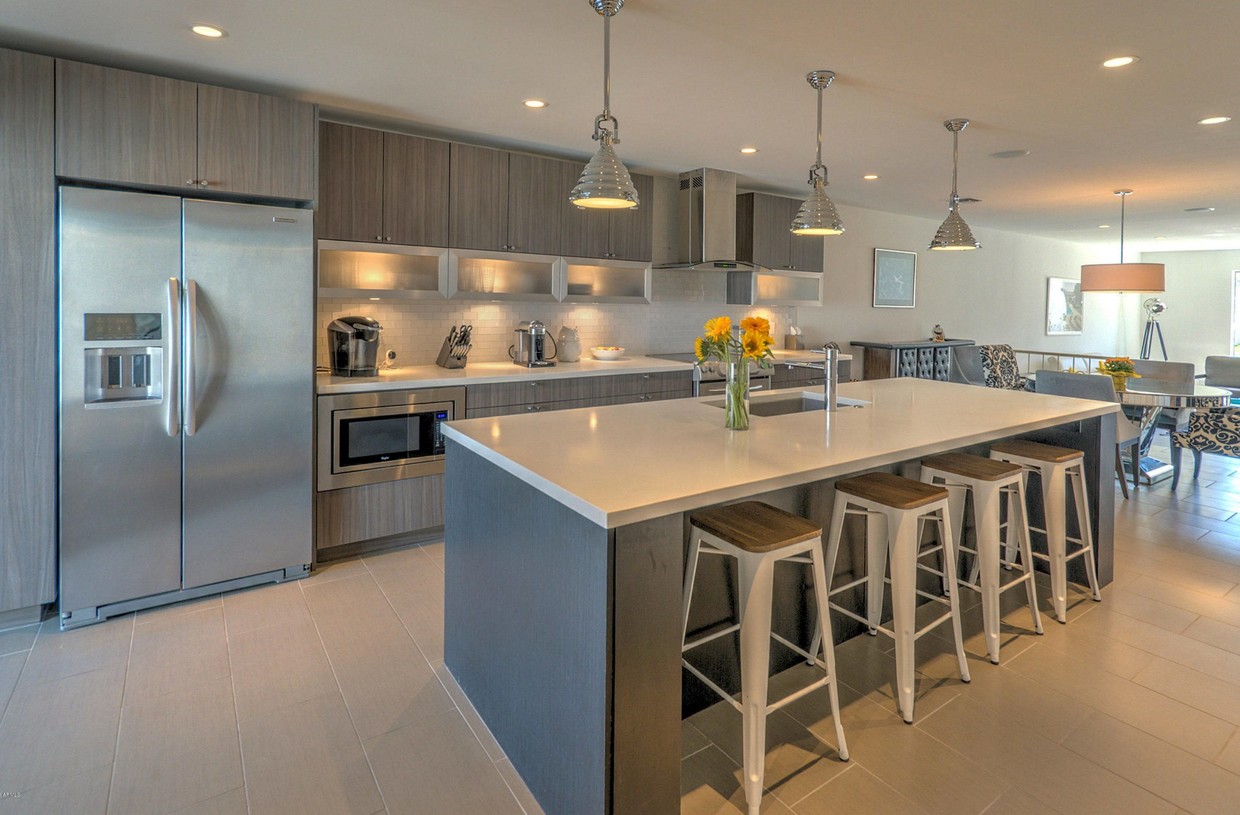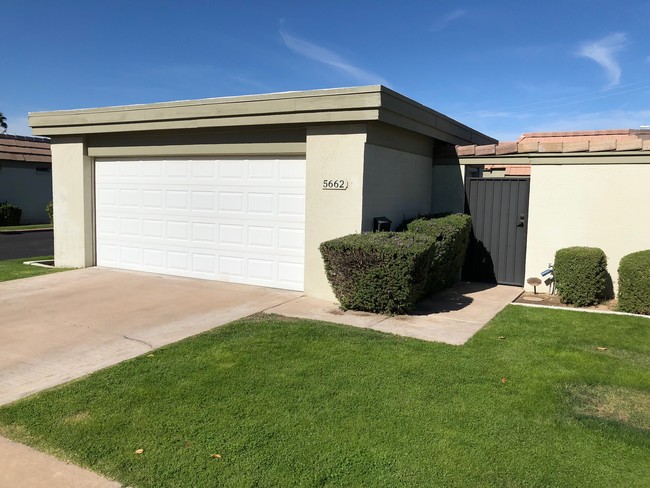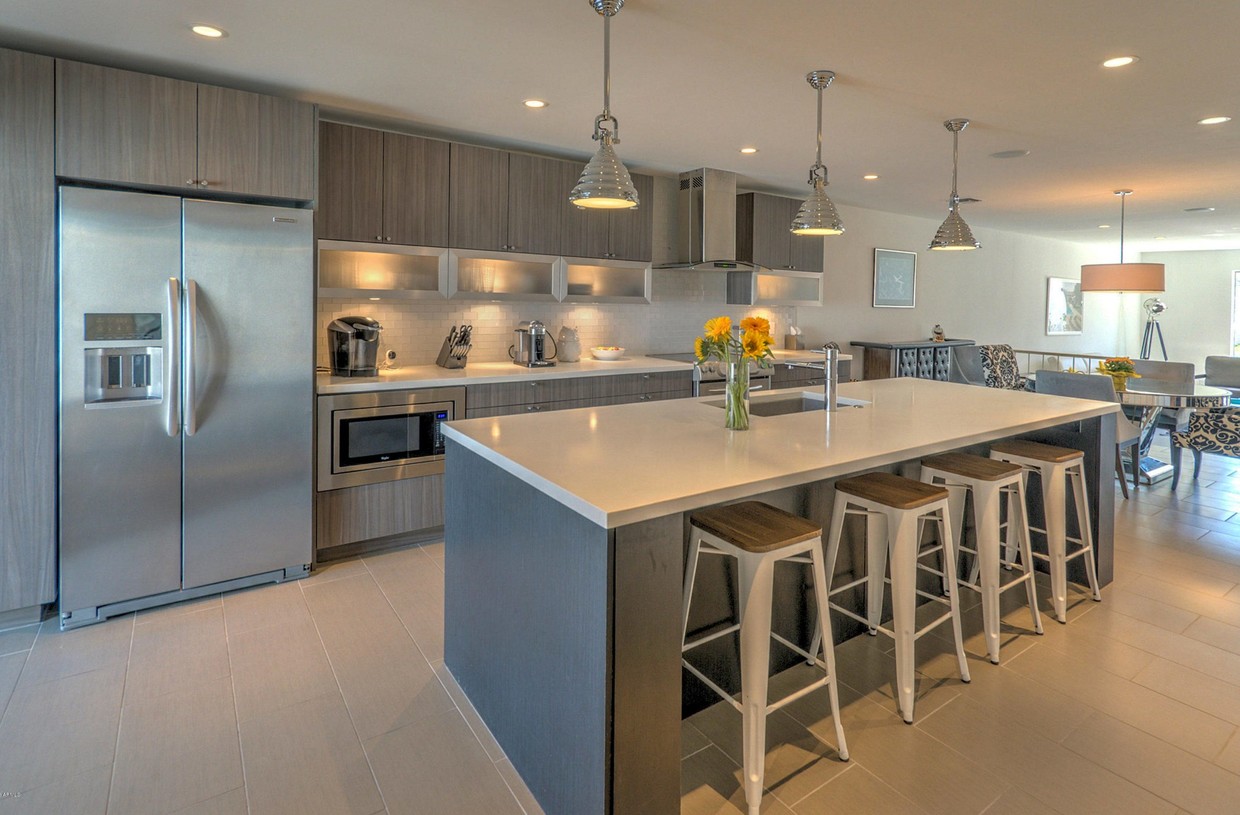
-
Monthly Rent
$3,800
-
Bedrooms
2 bd
-
Bathrooms
2 ba
-
Square Feet
1,837 sq ft
Details

About This Property
This beautiful Mid-Century Modern home located in Uptown Phoenix will be available on February 1st. Completely renovated and thoughtfully updated throughout, this home offers a large kitchen with custom cabinets featuring soft close doors and drawers, dovetail joints and ample storage. Custom hand crafted concrete countertops and 10 foot long seamless island by local craftsmen. Custom bathrooms and bar feature the same level of detail with custom cabinets and concrete tops. Primary bedroom has exposed and sandblasted block accent wall, dual sinks, custom shower and walk-in closet. Recessed lighting throughout, updated wiring, plumbing, roof, Hansgrohe fixtures throughout, Baldwin hardware, Duravit bath products and KitchenAid appliances and in-ceiling speakers. Second bedroom is separated from master and the family room could easily be used as a den or an office. Oversized detached 2 car garage and additional outside storage complete the home. This is one of only four homes in Riviera Parke that offers both a front and back courtyard and a front driveway. Although this home has a 12th Street address it is located well west of 12th Street and there is very little if any road noise inside or out. This home was designed to be a true lock and leave home offering privacy, security, and the unbeatable Uptown Phoenix location near the hottest new restaurants, shopping and Madison Schools. Contact owner/agent for a floor plan or to arrange a showing.
5662 N 12th St is a townhome located in Maricopa County and the 85014 ZIP Code. This area is served by the Madison Elementary District attendance zone.
Townhome Features
Washer/Dryer
Walk-In Closets
Office
Ceiling Fans
- Washer/Dryer
- Ceiling Fans
- Smoke Free
- Cable Ready
- Storage Space
- Double Vanities
- Kitchen
- Family Room
- Office
- Den
- Walk-In Closets
- Courtyard
Fees and Policies
The fees below are based on community-supplied data and may exclude additional fees and utilities.
- Dogs Allowed
-
Fees not specified
- Cats Allowed
-
Fees not specified
- Parking
-
Garage--
Details
Lease Options
-
12
Located about four miles north of Downtown Phoenix, Uptown Phoenix is where urban high-rises blend into suburban historic homes. Uptown Phoenix boasts the restored Uptown Plaza, an iconic shopping center that offers residents access to a host of local and national retailers and restaurants.
A wide variety of diverse restaurants, cafes, and shops line North Central Avenue in Uptown Phoenix as well, providing ample options for shopping and dining in the neighborhood. Quick access to the light rail and Route 51 gets Uptown Phoenix residents to the many amenities of the Greater Phoenix Area within minutes.
Learn more about living in Uptown Phoenix| Colleges & Universities | Distance | ||
|---|---|---|---|
| Colleges & Universities | Distance | ||
| Drive: | 10 min | 4.3 mi | |
| Drive: | 13 min | 5.3 mi | |
| Drive: | 13 min | 6.1 mi | |
| Drive: | 13 min | 6.2 mi |
Transportation options available in Phoenix include Central Ave/Camelback, located 2.1 miles from 5662 N 12th St. 5662 N 12th St is near Phoenix Sky Harbor International, located 9.5 miles or 16 minutes away, and Phoenix-Mesa Gateway, located 36.3 miles or 49 minutes away.
| Transit / Subway | Distance | ||
|---|---|---|---|
| Transit / Subway | Distance | ||
|
|
Drive: | 5 min | 2.1 mi |
|
|
Drive: | 5 min | 2.3 mi |
|
|
Drive: | 5 min | 2.3 mi |
|
|
Drive: | 6 min | 2.7 mi |
|
|
Drive: | 8 min | 3.3 mi |
| Commuter Rail | Distance | ||
|---|---|---|---|
| Commuter Rail | Distance | ||
|
|
Drive: | 49 min | 37.4 mi |
| Airports | Distance | ||
|---|---|---|---|
| Airports | Distance | ||
|
Phoenix Sky Harbor International
|
Drive: | 16 min | 9.5 mi |
|
Phoenix-Mesa Gateway
|
Drive: | 49 min | 36.3 mi |
Time and distance from 5662 N 12th St.
| Shopping Centers | Distance | ||
|---|---|---|---|
| Shopping Centers | Distance | ||
| Walk: | 13 min | 0.7 mi | |
| Walk: | 14 min | 0.7 mi | |
| Walk: | 15 min | 0.8 mi |
| Parks and Recreation | Distance | ||
|---|---|---|---|
| Parks and Recreation | Distance | ||
|
Desert Storm Park
|
Drive: | 4 min | 1.8 mi |
|
Steele Indian School Park
|
Drive: | 6 min | 2.5 mi |
|
Granada Park
|
Drive: | 7 min | 2.8 mi |
|
Tonto National Forest
|
Drive: | 8 min | 3.7 mi |
|
Dreamy Draw Recreation Area
|
Drive: | 11 min | 7.2 mi |
| Hospitals | Distance | ||
|---|---|---|---|
| Hospitals | Distance | ||
| Drive: | 5 min | 2.1 mi | |
| Drive: | 6 min | 3.0 mi | |
| Drive: | 7 min | 4.3 mi |
| Military Bases | Distance | ||
|---|---|---|---|
| Military Bases | Distance | ||
| Drive: | 17 min | 9.3 mi | |
| Drive: | 35 min | 18.3 mi | |
| Drive: | 106 min | 78.5 mi |
- Washer/Dryer
- Ceiling Fans
- Smoke Free
- Cable Ready
- Storage Space
- Double Vanities
- Kitchen
- Family Room
- Office
- Den
- Walk-In Closets
- Courtyard
5662 N 12th St Photos
What Are Walk Score®, Transit Score®, and Bike Score® Ratings?
Walk Score® measures the walkability of any address. Transit Score® measures access to public transit. Bike Score® measures the bikeability of any address.
What is a Sound Score Rating?
A Sound Score Rating aggregates noise caused by vehicle traffic, airplane traffic and local sources





