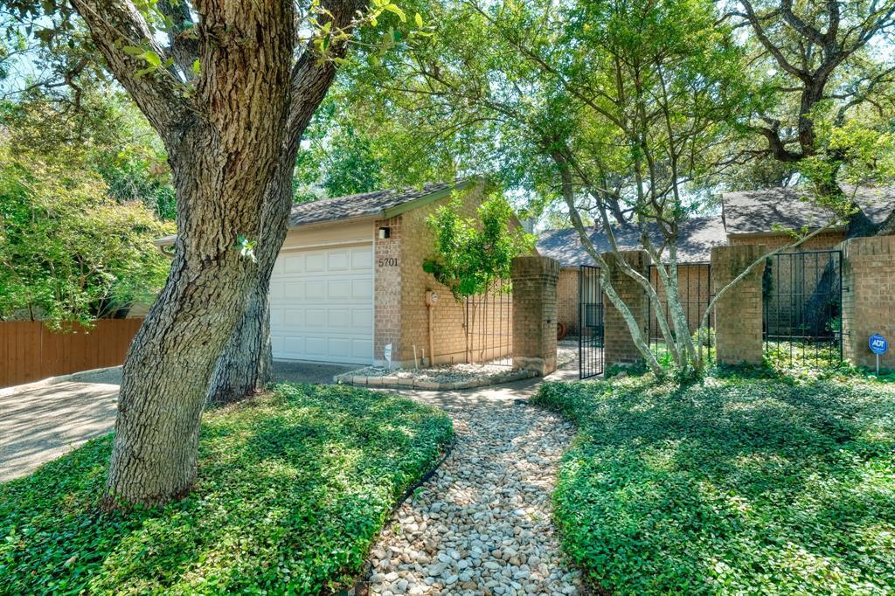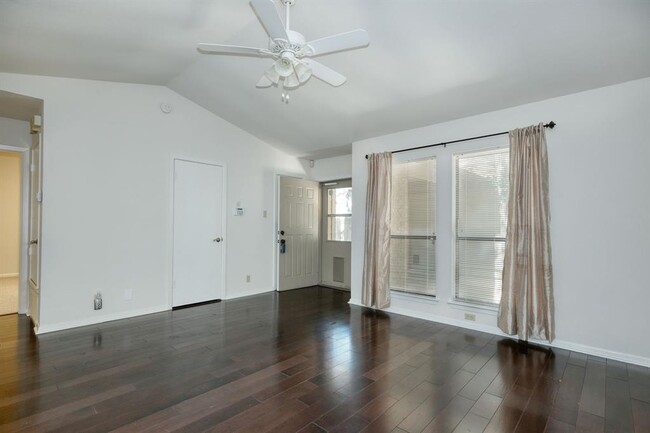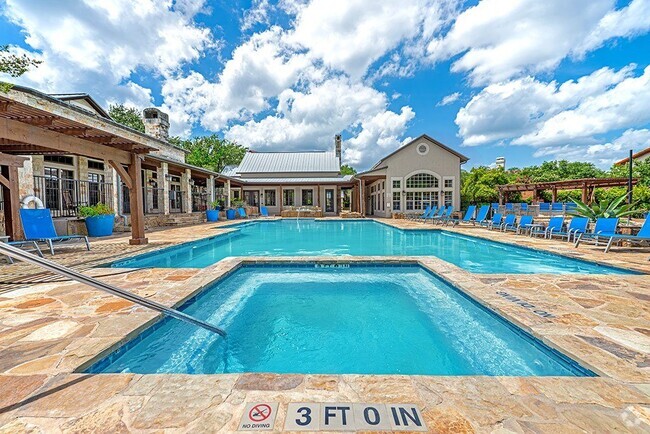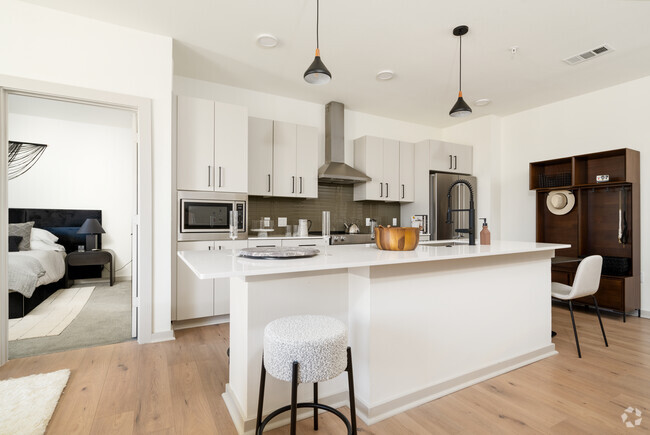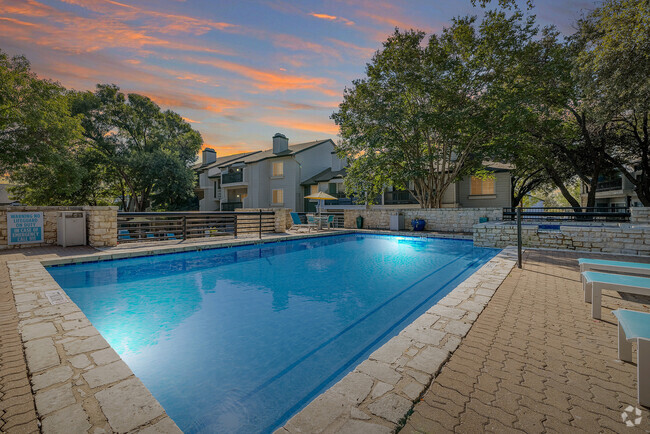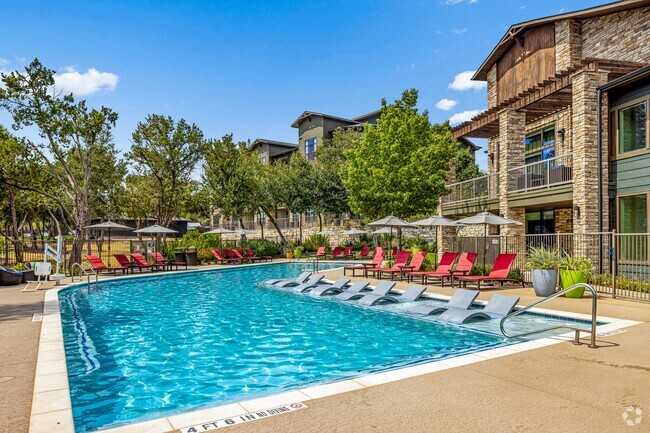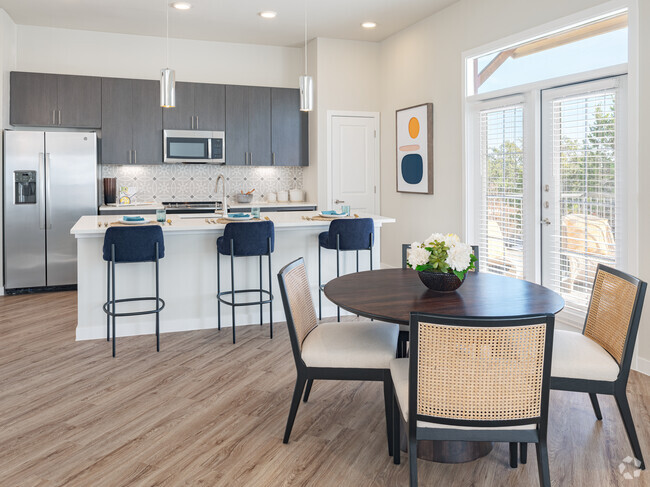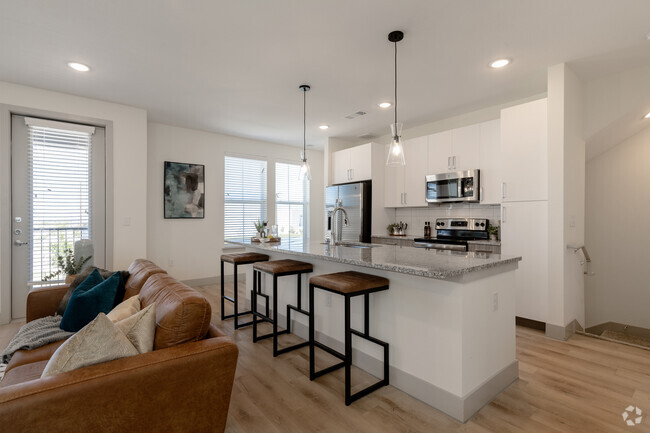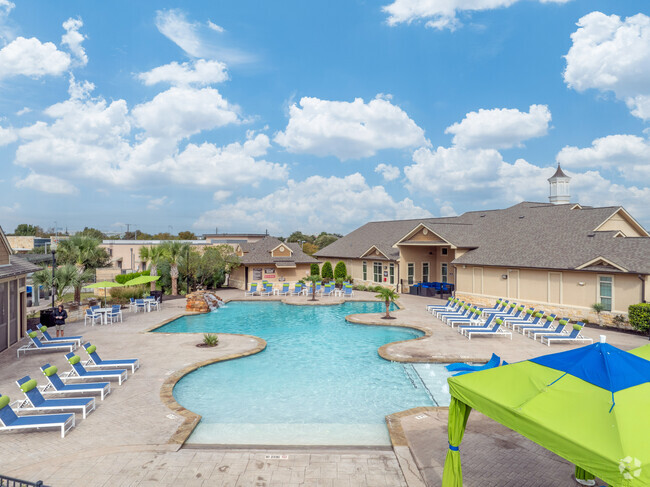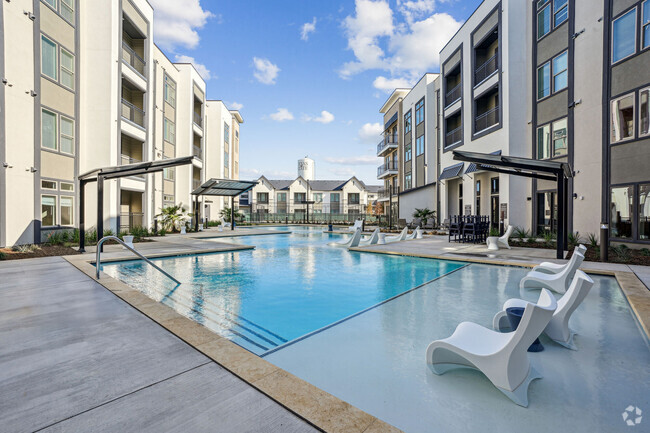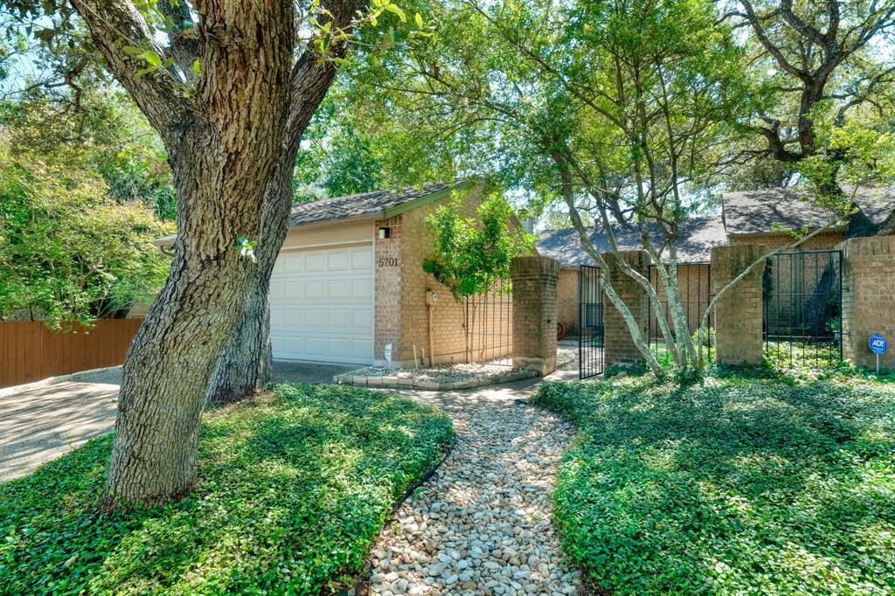5701 Jamboree Ct
Austin, TX 78731
-
Bedrooms
1
-
Bathrooms
2
-
Square Feet
1,136 sq ft
-
Available
Available May 15
Highlights
- Mature Trees
- Community Lake
- Deck
- Vaulted Ceiling
- Wood Flooring
- Park or Greenbelt View

About This Home
Handsome jewel, nestled in the popular Courtyard neighborhood! Private courtyard takes you to the covered entry, Updated kitchen with granite countertops and stainless steel appliances. Spacious living areas with fireplace. Beautiful dark walnut floors, updated carpet in bedroom, Tree shaded lot with fenced backyard, Gorgeous community park, walking trails, and Lake Austin access. Convenient Loop 360 location makes for easy commute to all parts of Austin! All RPM Reliable Property Management, Inc. residents are enrolled in the Resident Benefits Package (RBP) for $50.00/month which includes liability insurance, credit building to help boost the resident’s credit score with timely rent payments, HVAC air filter delivery (for applicable properties), our best-in-class resident rewards program, and much more! More details upon application.
5701 Jamboree Ct is a townhome located in Travis County and the 78731 ZIP Code. This area is served by the Austin Independent attendance zone.
Home Details
Home Type
Year Built
Bedrooms and Bathrooms
Eco-Friendly Details
Flooring
Home Design
Home Security
Interior Spaces
Kitchen
Listing and Financial Details
Lot Details
Outdoor Features
Parking
Schools
Utilities
Views
Community Details
Overview
Pet Policy
Recreation
Fees and Policies
The fees below are based on community-supplied data and may exclude additional fees and utilities.
- Dogs Allowed
-
Fees not specified
- Cats Allowed
-
Fees not specified
Contact
- Listed by Diann Love | RPM Reliable Prop. Mgmt
- Phone Number
- Contact
-
Source
 Austin Board of REALTORS®
Austin Board of REALTORS®
- Dishwasher
- Disposal
- Hardwood Floors
- Carpet
- Tile Floors
Situated about seven miles northwest of Downtown Austin, Cat Mountain is a scenic neighborhood brimming with houses and apartments available for rent. Cat Mountain is mostly residential, lending the tree-dense community an overall peaceful atmosphere and laidback pace.
In addition to its residential calm, Cat Mountain offers residents lots of excitement in the form of outdoor recreation. The community is convenient to countless trails at Bull Creek District Park and Bright Leaf Preserve, as well as the picturesque Austin Country Club and endless possibilities for water-based recreation on the Colorado River.
Cat Mountain’s hilly landscape lends spectacular views of the Downtown Austin skyline in the east, along with the beautiful Texas Hill Country in the west. Cat Mountain is a popular choice for many renters, due to its close proximity to excellent schools, multiple highways, shopping centers, and major employers.
Learn more about living in Cat Mountain| Colleges & Universities | Distance | ||
|---|---|---|---|
| Colleges & Universities | Distance | ||
| Drive: | 13 min | 7.5 mi | |
| Drive: | 15 min | 7.8 mi | |
| Drive: | 15 min | 8.9 mi | |
| Drive: | 18 min | 9.6 mi |
 The GreatSchools Rating helps parents compare schools within a state based on a variety of school quality indicators and provides a helpful picture of how effectively each school serves all of its students. Ratings are on a scale of 1 (below average) to 10 (above average) and can include test scores, college readiness, academic progress, advanced courses, equity, discipline and attendance data. We also advise parents to visit schools, consider other information on school performance and programs, and consider family needs as part of the school selection process.
The GreatSchools Rating helps parents compare schools within a state based on a variety of school quality indicators and provides a helpful picture of how effectively each school serves all of its students. Ratings are on a scale of 1 (below average) to 10 (above average) and can include test scores, college readiness, academic progress, advanced courses, equity, discipline and attendance data. We also advise parents to visit schools, consider other information on school performance and programs, and consider family needs as part of the school selection process.
View GreatSchools Rating Methodology
You May Also Like
Similar Rentals Nearby
-
-
1 / 43
-
-
-
-
-
-
-
-
What Are Walk Score®, Transit Score®, and Bike Score® Ratings?
Walk Score® measures the walkability of any address. Transit Score® measures access to public transit. Bike Score® measures the bikeability of any address.
What is a Sound Score Rating?
A Sound Score Rating aggregates noise caused by vehicle traffic, airplane traffic and local sources
