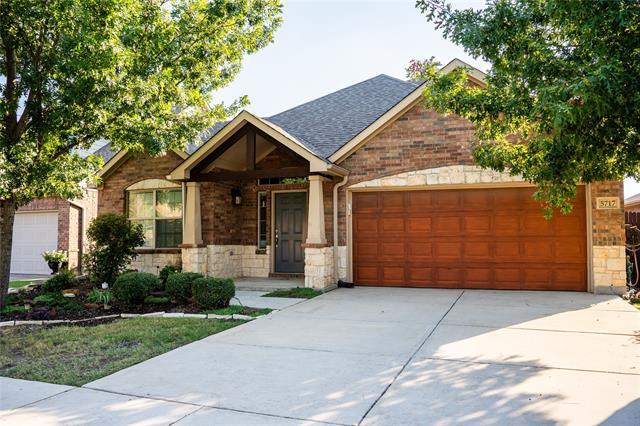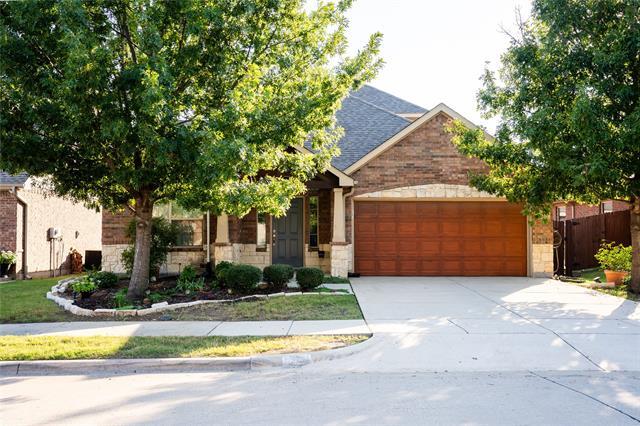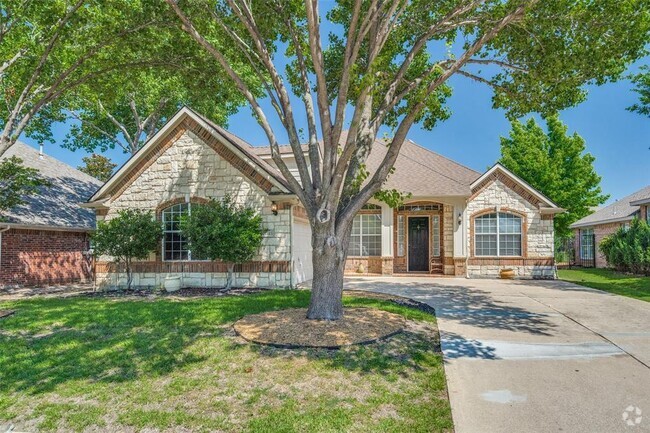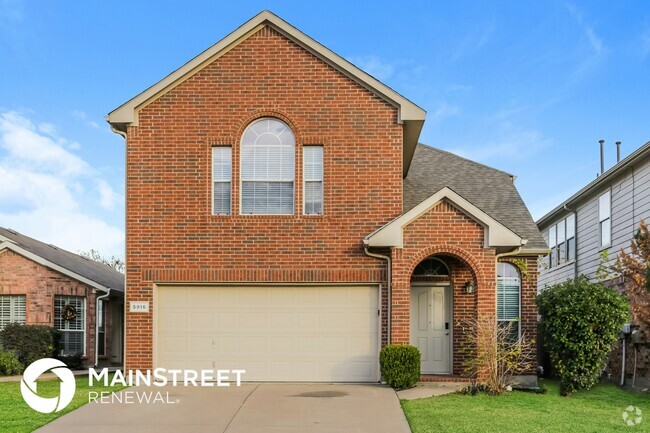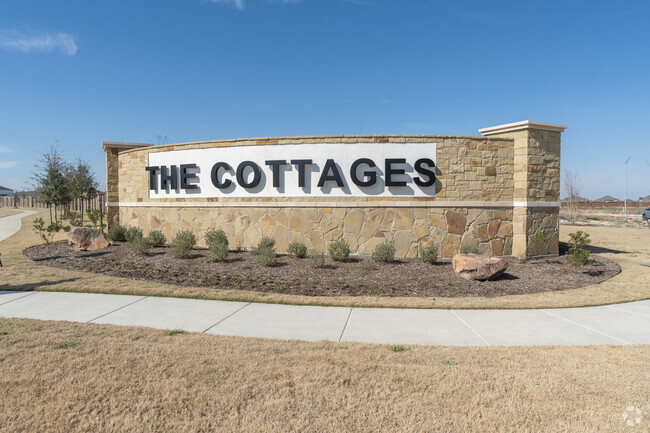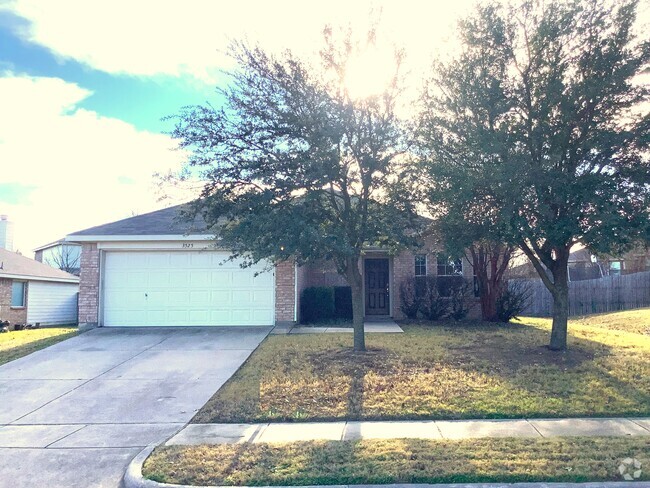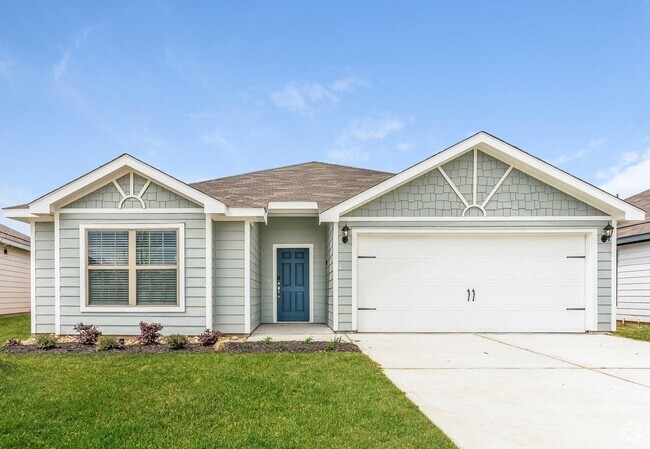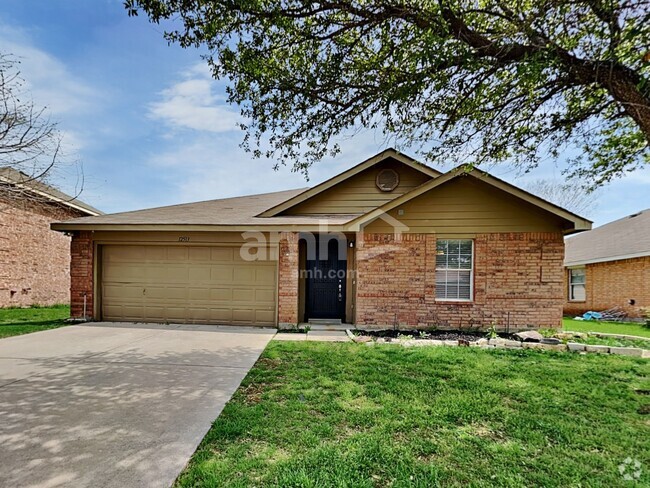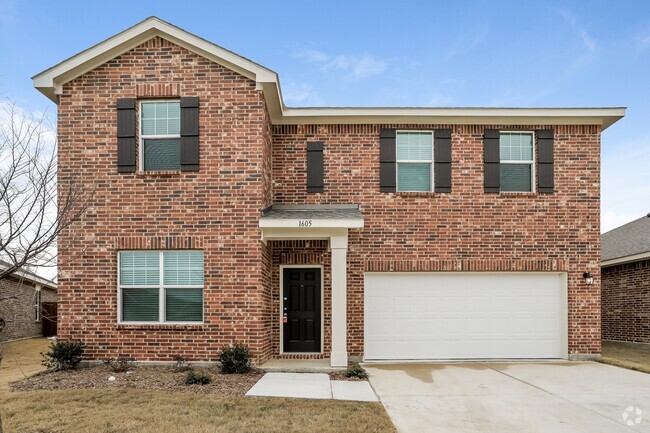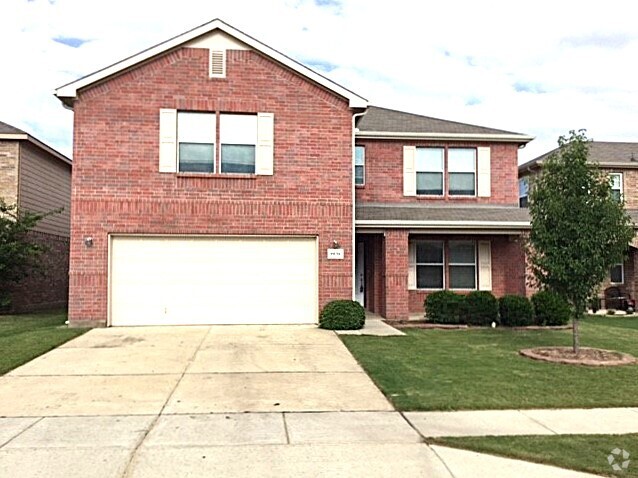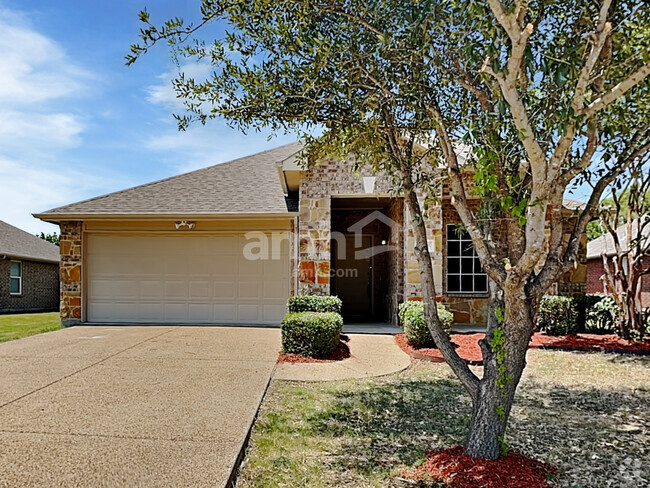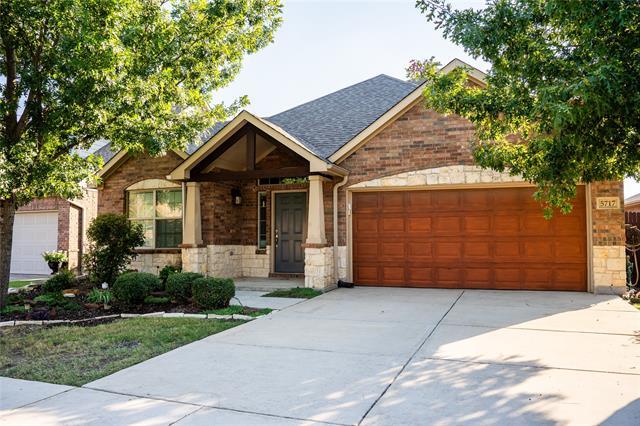5717 Brookside Dr
Argyle, TX 76226
-
Bedrooms
5
-
Bathrooms
3
-
Square Feet
2,538 sq ft
-
Available
Available Now
Highlights
- Two Primary Bedrooms
- Lake View
- Open Floorplan
- Vaulted Ceiling
- Traditional Architecture
- Wood Flooring

About This Home
THIS IS THE RENTAL THAT YOU ARE LOOKING FOR! Versatile Floor plan in desired area of Argyle-Denton. Welcome to this beautiful landscaped front yard. You have 5 spacious bdrms in this home, the front bdrm could easily be a home office-flex space. You have 2 primary suites in this home. One large bdrm with full bath and large walk-in closet upstairs that could also be a game room-bonus area. The other primary suite downstairs has a large bathroom with dual sinks, sep. shower, garden tub, and walk-in closet. 2 additional bdrms both with celling fans and great closet storage. This home also boast a very nice spacious open living-kitchen floor plan. Ample cabinet and counter space, granite counters, breakfast bar, bkfst area w built-in shelves. Not to mention all the added storage closets, laundry room and formal dining room. This home has been updated with all tile or wood floors downstairs- minus the 2 downstairs bdrms. Most of the blinds have just been replaced. This home has the beautiful water view and a nice covered patio area.
5717 Brookside Dr is a house located in Denton County and the 76226 ZIP Code. This area is served by the Denton Independent attendance zone.
Home Details
Home Type
Year Built
Bedrooms and Bathrooms
Flooring
Home Design
Home Security
Interior Spaces
Kitchen
Laundry
Listing and Financial Details
Lot Details
Outdoor Features
Parking
Schools
Utilities
Views
Community Details
Overview
Pet Policy
Recreation
Contact
- Listed by Jennifer Titterington | Keller Williams Realty
- Phone Number
- Contact
-
Source
 North Texas Real Estate Information System, Inc.
North Texas Real Estate Information System, Inc.
- High Speed Internet Access
- Air Conditioning
- Heating
- Ceiling Fans
- Cable Ready
- Fireplace
- Dishwasher
- Disposal
- Pantry
- Island Kitchen
- Eat-in Kitchen
- Microwave
- Range
- Hardwood Floors
- Carpet
- Tile Floors
- Vaulted Ceiling
- Bay Window
- Walk-In Closets
- Window Coverings
- Fenced Lot
- Pool
The areas of Lewisville and Flower Mound provide residents with suburban comfort while supplying a number of urban amenities. Especially popular among families, these neighborhoods cater to a relaxed way of life, with plenty to do and see throughout the year.
The division of the areas into smaller neighborhoods makes for one of the most notable features of the cities of Lewisville and Flower Mound. This makes it easy for locals to get to know their neighbors and enjoy a sense of community. Located about 30 minutes to the north of Dallas via Interstate 35 and about 45 minutes northeast of Fort Worth via Highway 121, Lewisville and Flower Mound allow easy access to the two major cities in the area.
Learn more about living in Lewisville/Flower Mound| Colleges & Universities | Distance | ||
|---|---|---|---|
| Colleges & Universities | Distance | ||
| Drive: | 11 min | 7.7 mi | |
| Drive: | 17 min | 9.6 mi | |
| Drive: | 36 min | 26.2 mi | |
| Drive: | 39 min | 31.0 mi |
 The GreatSchools Rating helps parents compare schools within a state based on a variety of school quality indicators and provides a helpful picture of how effectively each school serves all of its students. Ratings are on a scale of 1 (below average) to 10 (above average) and can include test scores, college readiness, academic progress, advanced courses, equity, discipline and attendance data. We also advise parents to visit schools, consider other information on school performance and programs, and consider family needs as part of the school selection process.
The GreatSchools Rating helps parents compare schools within a state based on a variety of school quality indicators and provides a helpful picture of how effectively each school serves all of its students. Ratings are on a scale of 1 (below average) to 10 (above average) and can include test scores, college readiness, academic progress, advanced courses, equity, discipline and attendance data. We also advise parents to visit schools, consider other information on school performance and programs, and consider family needs as part of the school selection process.
View GreatSchools Rating Methodology
Transportation options available in Argyle include Grapevine Main Street Station, located 21.1 miles from 5717 Brookside Dr. 5717 Brookside Dr is near Dallas-Fort Worth International, located 25.9 miles or 35 minutes away, and Dallas Love Field, located 39.7 miles or 54 minutes away.
| Transit / Subway | Distance | ||
|---|---|---|---|
| Transit / Subway | Distance | ||
| Drive: | 31 min | 21.1 mi | |
| Drive: | 38 min | 22.6 mi | |
| Drive: | 34 min | 23.2 mi | |
|
|
Drive: | 35 min | 26.2 mi |
|
|
Drive: | 37 min | 27.4 mi |
| Commuter Rail | Distance | ||
|---|---|---|---|
| Commuter Rail | Distance | ||
| Drive: | 17 min | 9.2 mi | |
| Drive: | 18 min | 10.5 mi | |
| Drive: | 27 min | 16.1 mi | |
| Drive: | 31 min | 22.6 mi | |
| Drive: | 35 min | 25.4 mi |
| Airports | Distance | ||
|---|---|---|---|
| Airports | Distance | ||
|
Dallas-Fort Worth International
|
Drive: | 35 min | 25.9 mi |
|
Dallas Love Field
|
Drive: | 54 min | 39.7 mi |
Time and distance from 5717 Brookside Dr.
| Shopping Centers | Distance | ||
|---|---|---|---|
| Shopping Centers | Distance | ||
| Drive: | 6 min | 3.1 mi | |
| Drive: | 8 min | 4.4 mi | |
| Drive: | 12 min | 7.5 mi |
| Parks and Recreation | Distance | ||
|---|---|---|---|
| Parks and Recreation | Distance | ||
|
Sky Theater
|
Drive: | 14 min | 8.6 mi |
|
Rafes Urban Astronomy Center
|
Drive: | 19 min | 11.0 mi |
| Hospitals | Distance | ||
|---|---|---|---|
| Hospitals | Distance | ||
| Drive: | 11 min | 8.0 mi | |
| Drive: | 18 min | 10.8 mi | |
| Drive: | 18 min | 10.9 mi |
| Military Bases | Distance | ||
|---|---|---|---|
| Military Bases | Distance | ||
| Drive: | 45 min | 34.3 mi | |
| Drive: | 58 min | 43.4 mi |
You May Also Like
Similar Rentals Nearby
What Are Walk Score®, Transit Score®, and Bike Score® Ratings?
Walk Score® measures the walkability of any address. Transit Score® measures access to public transit. Bike Score® measures the bikeability of any address.
What is a Sound Score Rating?
A Sound Score Rating aggregates noise caused by vehicle traffic, airplane traffic and local sources
