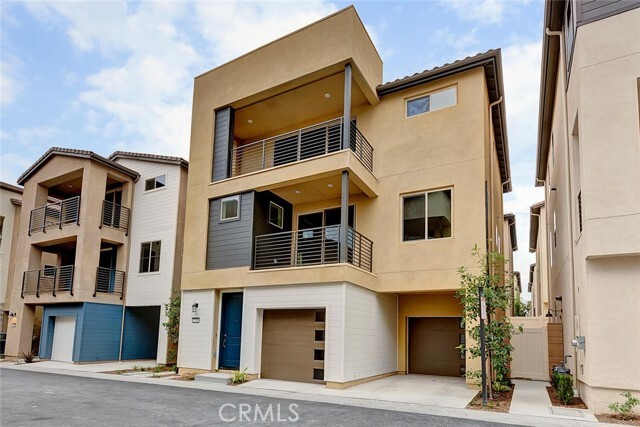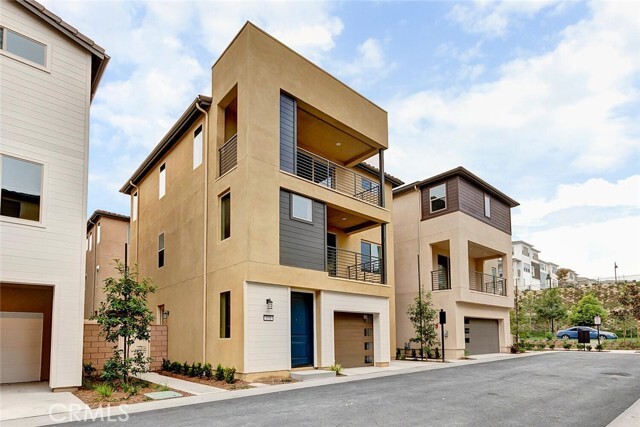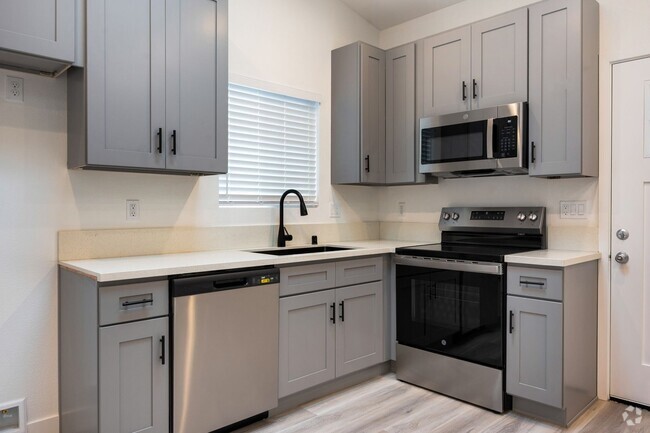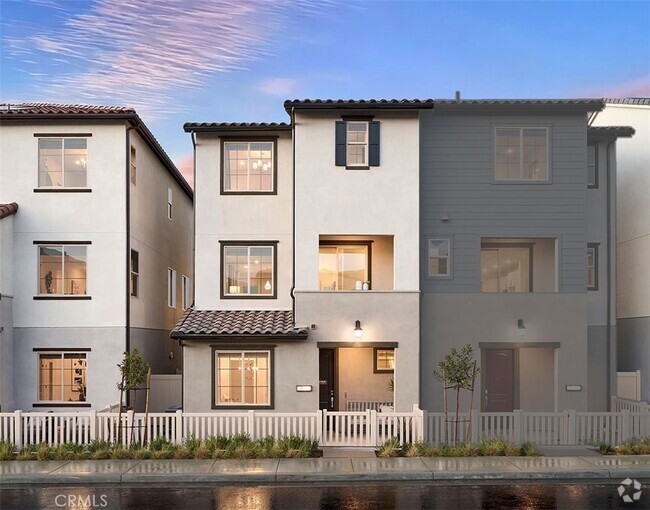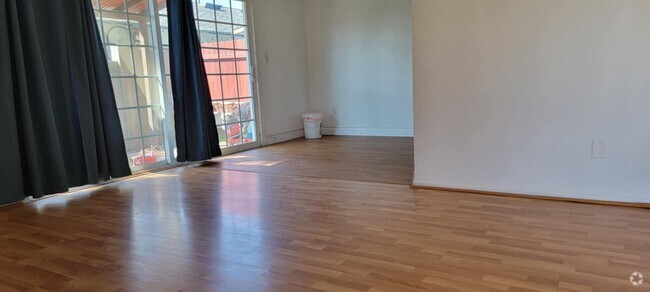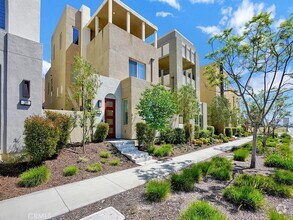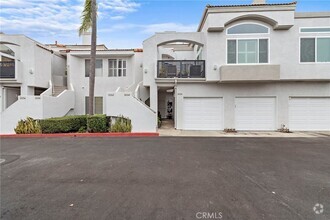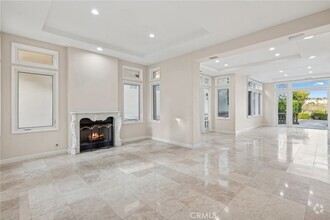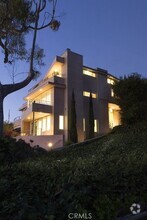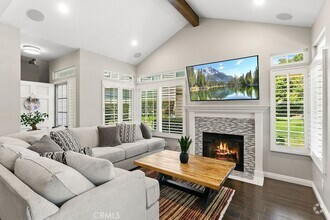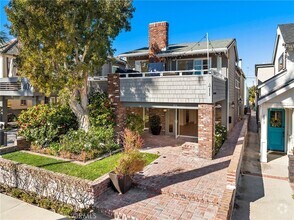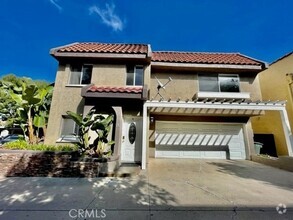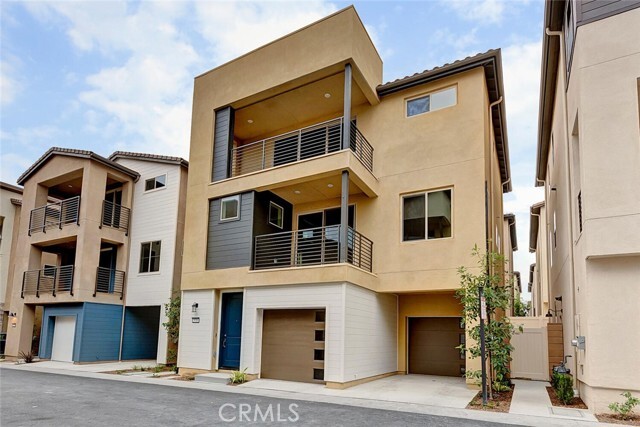578 Catalonia
Lake Forest, CA 92630
-
Bedrooms
3
-
Bathrooms
4
-
Square Feet
2,467 sq ft
-
Available
Available Now
Highlights
- Built in 2021 | New Construction
- Spa
- Primary Bedroom Suite
- Updated Kitchen
- Open Floorplan
- Clubhouse

About This Home
NEWLY BUILT WITH SOLAR SYSTEM. Welcome to 578 Catalonia in Serrano Summit, Lake Forest. The most prestigious community in OC. 2,467 square feet of tastefully upgraded living space. An entertainer's delight with 3 bedrooms, 1 office (can be used as a bedroom) and 3.5 bathrooms. The main level offers a spacious bedroom and bathroom. Second level offers a gourmet kitchen with white cabinets, Quartz countertops, Stainless Steel appliances, family room with a large balcony and an office/bedroom plus a guest bathroom. Third level offers a spacious master bedroom with a large balcony, master bathroom with double sinks, lots of storage, walk-in shower and a large walk-in closet, spacious 3rd bedroom, bathroom and a large laundry room with cabinets. BRAND NEW LVP Flooring throughout and upgraded carpet in all bedrooms. Recessed lighting throughout. SOLAR SYSTEM. Window covering throughout. Nest thermostat to control temperature, wireless systems to control front door lock and oven. 2 car attached garage equipped with Tankless water heater. HOA amenities include a swimming pool, Jacuzzi, meeting rooms, BBQ area, parks and basketball courts. Close proximity to world-class shopping and entertainment, OC beaches, Orange County Great Park, and award winning schools! A MUST SEE!!!
578 Catalonia is a condo located in Orange County and the 92630 ZIP Code.
Home Details
Home Type
Year Built
Accessible Home Design
Bedrooms and Bathrooms
Flooring
Home Design
Home Security
Interior Spaces
Kitchen
Laundry
Listing and Financial Details
Lot Details
Outdoor Features
Parking
Pool
Utilities
Views
Community Details
Amenities
Overview
Pet Policy
Recreation
Fees and Policies
The fees below are based on community-supplied data and may exclude additional fees and utilities.
- Parking
-
Garage--
-
Other--
Details
Lease Options
-
12 Months
Contact
- Listed by Nancy Aynehchi | First Team Real Estate
- Phone Number
- Contact
-
Source
 California Regional Multiple Listing Service
California Regional Multiple Listing Service
- Washer/Dryer Hookup
- Air Conditioning
- Heating
- Dishwasher
- Disposal
- Microwave
- Oven
- Range
- Refrigerator
- Freezer
- Breakfast Nook
- Carpet
- Tile Floors
- Dining Room
- Window Coverings
- Clubhouse
- Fenced Lot
- Grill
- Balcony
- Patio
- Spa
- Pool
Lake Forest is a city overflowing with lakes and trees. Two lakes, to be exact, and beautiful groves of eucalyptus trees – sounds pleasant, right? The community is a lively one in the southern part of Orange County. Residents enjoy a selection of great restaurants and shopping, especially near Interstate 5.
When you rent an apartment in Lake Forest, you’re close to Laguna Beach and minutes from Whiting Ranch Wilderness Park. Outdoor recreation is a highlight of this green space and includes hiking, golf, swimming, and horseback riding.
You’re conveniently located for a short commute to nearby colleges and universities. Residents are overjoyed by Lake Forest’s excellent public education and community events, such as 5K runs and the annual summer concert at Pittsford Park.
Learn more about living in Lake Forest| Colleges & Universities | Distance | ||
|---|---|---|---|
| Colleges & Universities | Distance | ||
| Drive: | 14 min | 8.1 mi | |
| Drive: | 16 min | 8.5 mi | |
| Drive: | 17 min | 9.7 mi | |
| Drive: | 20 min | 12.7 mi |
Transportation options available in Lake Forest include 5Th Street Station, located 33.6 miles from 578 Catalonia. 578 Catalonia is near John Wayne/Orange County, located 14.1 miles or 20 minutes away, and Ontario International, located 38.6 miles or 54 minutes away.
| Transit / Subway | Distance | ||
|---|---|---|---|
| Transit / Subway | Distance | ||
|
|
Drive: | 47 min | 33.6 mi |
|
|
Drive: | 48 min | 33.9 mi |
|
|
Drive: | 48 min | 34.1 mi |
|
|
Drive: | 49 min | 34.1 mi |
|
|
Drive: | 44 min | 34.3 mi |
| Commuter Rail | Distance | ||
|---|---|---|---|
| Commuter Rail | Distance | ||
|
|
Drive: | 9 min | 4.5 mi |
|
|
Drive: | 18 min | 11.3 mi |
|
|
Drive: | 19 min | 12.3 mi |
|
|
Drive: | 23 min | 15.6 mi |
|
|
Drive: | 23 min | 15.6 mi |
| Airports | Distance | ||
|---|---|---|---|
| Airports | Distance | ||
|
John Wayne/Orange County
|
Drive: | 20 min | 14.1 mi |
|
Ontario International
|
Drive: | 54 min | 38.6 mi |
Time and distance from 578 Catalonia.
| Shopping Centers | Distance | ||
|---|---|---|---|
| Shopping Centers | Distance | ||
| Drive: | 3 min | 1.1 mi | |
| Drive: | 4 min | 1.2 mi | |
| Drive: | 3 min | 1.2 mi |
| Parks and Recreation | Distance | ||
|---|---|---|---|
| Parks and Recreation | Distance | ||
|
Tucker Wildlife Sanctuary
|
Drive: | 21 min | 8.0 mi |
|
Rancho Sonado
|
Drive: | 16 min | 8.5 mi |
|
O'Neill Regional Park
|
Drive: | 18 min | 8.7 mi |
|
Starr Ranch Sanctuary
|
Drive: | 18 min | 10.4 mi |
|
Turtle Rock Nature Center
|
Drive: | 19 min | 11.3 mi |
| Hospitals | Distance | ||
|---|---|---|---|
| Hospitals | Distance | ||
| Drive: | 13 min | 6.9 mi | |
| Drive: | 11 min | 7.3 mi | |
| Drive: | 19 min | 13.5 mi |
You May Also Like
Similar Rentals Nearby
-
-
-
-
-
-
-
-
-
$6,8953 Beds, 2 Baths, 1,450 sq ftCondo for Rent
-
What Are Walk Score®, Transit Score®, and Bike Score® Ratings?
Walk Score® measures the walkability of any address. Transit Score® measures access to public transit. Bike Score® measures the bikeability of any address.
What is a Sound Score Rating?
A Sound Score Rating aggregates noise caused by vehicle traffic, airplane traffic and local sources
