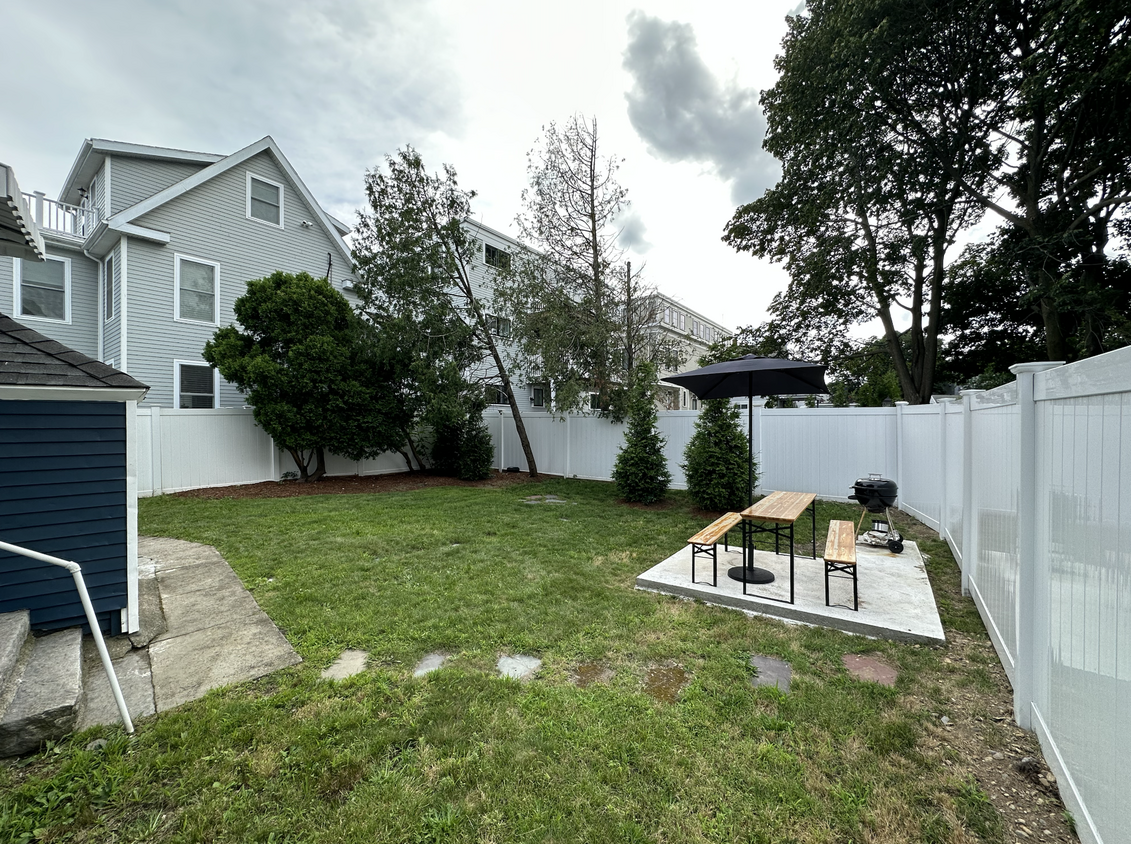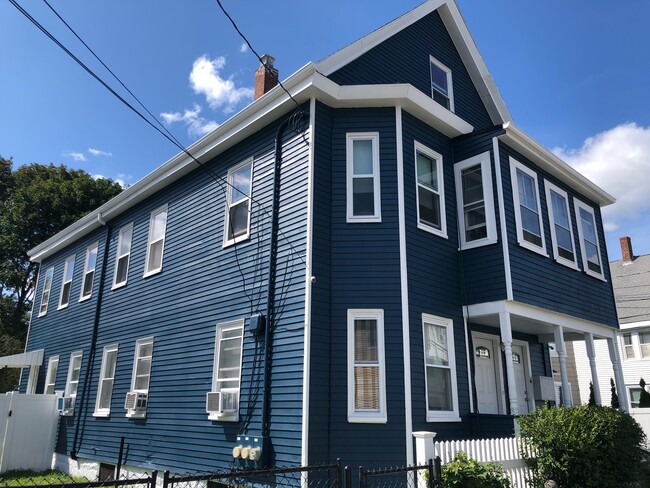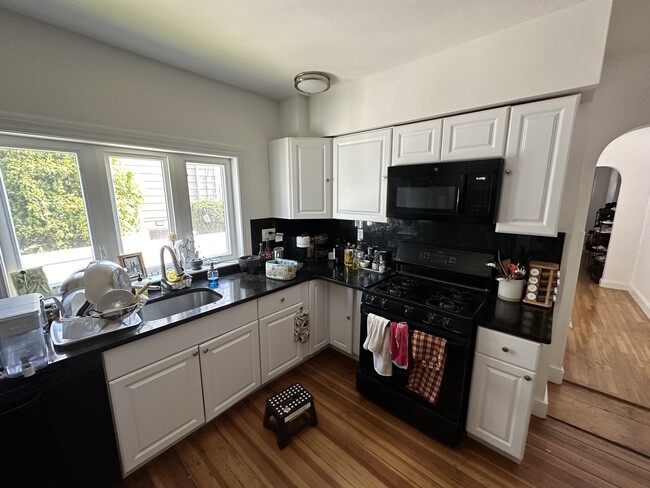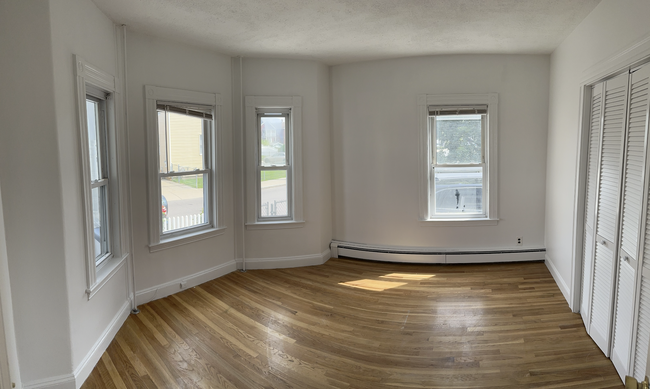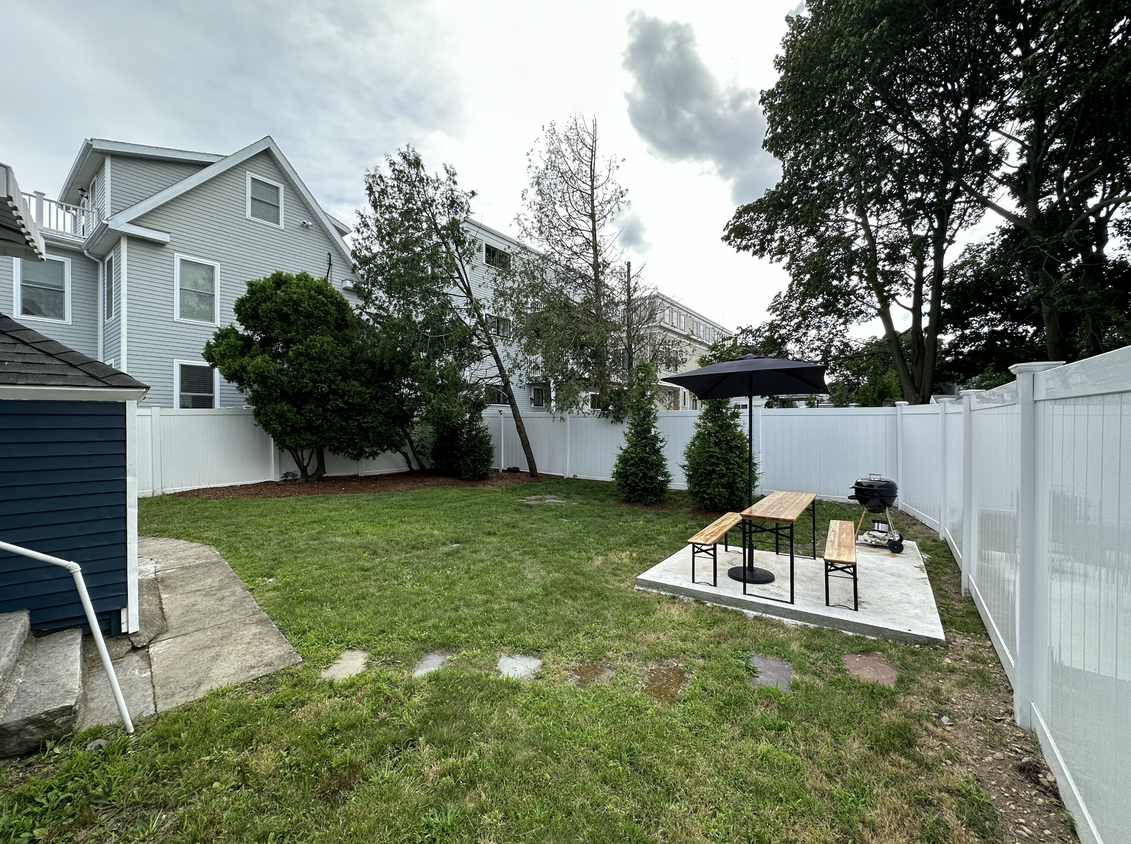58 S Waverly St Unit #1
Boston, MA 02135
-
Bedrooms
3
-
Bathrooms
1
-
Square Feet
1,100 sq ft
-
Available
Available Now
Highlights
- Patio
- Walk-In Closets
- Hardwood Floors
- Yard
- Smoke Free
- Deck

About This Home
Unit available now: Unit #1 ~ Recently renovated first-floor unit 3 bed/1 bath @ $3,100 - Available now. 1st & Security Deposit Required. Minimum 12-month lease required. Property Amenities & Services: ~ ADT CCTV Security System. ~ Shared app-powered laundry on-site. ~ Shared private backyard & garden. ~ Monthly professional cleaning (common areas only), landscaping, and pest control services. ~ 1 off-street parking space. ABOUT THE NEIGHBORHOOD: On a quiet street in a blossoming neighborhood, walking distance to the new Boston Landing, MBTA and many of Boston's colleges and universities. Close-by grocers (Star Market & Trader Joes), coffee shops (Starbucks, Pavement & Dunkin), bike shops, restaurants and bars, nightlife, and more. Near neighboring towns Cambridge, Brookline and Watertown. Minutes away from Harvard Square. Mass Pike.
Newly renovated unit available in Allston/Brighton. 3 bedrooms, one bath, a modern eat-in kitchen with Brazilian granite countertops, stainless steel appliances, layout that opens into the living area, providing a graceful flow to the unit. (1) Off-street parking (driveway) available. Shared app-powered laundry on-site. On a quiet street walking distance to the new Boston Landing, MBTA and many of Boston's colleges and universities. Close-by grocery (Trader Joe's & Star Market), coffee shops, bike shops, restaurants and bars, nightlife, and more. Contact for showing. Rent is $3100 per month Water/sewage included. No dogs.
58 S Waverly St is a townhome located in Suffolk County and the 02135 ZIP Code.
Townhome Features
Washer/Dryer
Dishwasher
Hardwood Floors
Walk-In Closets
Granite Countertops
Microwave
Refrigerator
Tub/Shower
Highlights
- Washer/Dryer
- Heating
- Ceiling Fans
- Smoke Free
- Cable Ready
- Security System
- Tub/Shower
- Handrails
- Framed Mirrors
Kitchen Features & Appliances
- Dishwasher
- Disposal
- Granite Countertops
- Stainless Steel Appliances
- Eat-in Kitchen
- Kitchen
- Microwave
- Oven
- Range
- Refrigerator
- Breakfast Nook
Model Details
- Hardwood Floors
- Tile Floors
- Vinyl Flooring
- Dining Room
- Built-In Bookshelves
- Crown Molding
- Skylights
- Walk-In Closets
- Window Coverings
Fees and Policies
The fees below are based on community-supplied data and may exclude additional fees and utilities.
- Cats Allowed
-
Fees not specified
-
Weight limit--
-
Pet Limit--
- Parking
-
Other--
Details
Utilities Included
-
Water
-
Sewer
Property Information
-
3 units
Contact
- Contact
North Allston, also known as Lower Allston, is a peaceful neighborhood just five miles west of downtown Boston. This community is nestled along the Charles River and houses part of Harvard University, particularly Harvard Business School, Harvard Stadium, and the University’s other athletic fields.
In North Allston, you’ll find bike and pedestrian-friendly streets with an abundance of walking, biking, and jogging trails, community parks, and open green space overlooking the river. Enjoy delicious eats and drinks at Article 24, or try an old-school breakfast at a quaint corner diner known as the Breakfast Club. For the freshest baked goods in town, venture over to Swissbäkers on Western Avenue.
North Allston is a wonderful mix of student housing, upscale homes, and amenity-filled apartments and condos available for rent. Explore your options and find your ideal apartment in this quiet, affluent neighborhood near all of Boston’s major attractions.
Learn more about living in North Allston| Colleges & Universities | Distance | ||
|---|---|---|---|
| Colleges & Universities | Distance | ||
| Drive: | 4 min | 1.6 mi | |
| Drive: | 6 min | 1.9 mi | |
| Drive: | 5 min | 2.1 mi | |
| Drive: | 6 min | 2.4 mi |
Transportation options available in Boston include Harvard Avenue Station, located 1.7 miles from 58 S Waverly St. 58 S Waverly St is near General Edward Lawrence Logan International, located 8.7 miles or 16 minutes away.
| Transit / Subway | Distance | ||
|---|---|---|---|
| Transit / Subway | Distance | ||
|
|
Drive: | 3 min | 1.7 mi |
|
|
Drive: | 4 min | 1.8 mi |
|
|
Drive: | 4 min | 1.9 mi |
|
|
Drive: | 4 min | 1.9 mi |
|
|
Drive: | 4 min | 1.9 mi |
| Commuter Rail | Distance | ||
|---|---|---|---|
| Commuter Rail | Distance | ||
|
|
Drive: | 6 min | 2.7 mi |
|
|
Drive: | 5 min | 2.8 mi |
|
|
Drive: | 8 min | 3.7 mi |
|
|
Drive: | 9 min | 3.9 mi |
| Drive: | 10 min | 4.8 mi |
| Airports | Distance | ||
|---|---|---|---|
| Airports | Distance | ||
|
General Edward Lawrence Logan International
|
Drive: | 16 min | 8.7 mi |
Time and distance from 58 S Waverly St.
| Shopping Centers | Distance | ||
|---|---|---|---|
| Shopping Centers | Distance | ||
| Walk: | 7 min | 0.4 mi | |
| Walk: | 12 min | 0.7 mi | |
| Walk: | 13 min | 0.7 mi |
| Parks and Recreation | Distance | ||
|---|---|---|---|
| Parks and Recreation | Distance | ||
|
Chestnut Hill Reservation
|
Drive: | 6 min | 2.2 mi |
|
John Fitzgerald Kennedy National Historic Site
|
Drive: | 5 min | 2.3 mi |
|
Longfellow National Historic Site
|
Drive: | 5 min | 2.4 mi |
|
Harvard-Smithsonian Center for Astrophysics
|
Drive: | 7 min | 2.7 mi |
|
Coit Observatory
|
Drive: | 7 min | 3.2 mi |
| Hospitals | Distance | ||
|---|---|---|---|
| Hospitals | Distance | ||
| Drive: | 3 min | 1.2 mi | |
| Drive: | 4 min | 1.7 mi | |
| Drive: | 4 min | 2.1 mi |
| Military Bases | Distance | ||
|---|---|---|---|
| Military Bases | Distance | ||
| Drive: | 24 min | 12.8 mi | |
| Drive: | 26 min | 14.4 mi |
- Washer/Dryer
- Heating
- Ceiling Fans
- Smoke Free
- Cable Ready
- Security System
- Tub/Shower
- Handrails
- Framed Mirrors
- Dishwasher
- Disposal
- Granite Countertops
- Stainless Steel Appliances
- Eat-in Kitchen
- Kitchen
- Microwave
- Oven
- Range
- Refrigerator
- Breakfast Nook
- Hardwood Floors
- Tile Floors
- Vinyl Flooring
- Dining Room
- Built-In Bookshelves
- Crown Molding
- Skylights
- Walk-In Closets
- Window Coverings
- Laundry Facilities
- Video Patrol
- Patio
- Deck
- Yard
- Grill
- Garden
58 S Waverly St Photos
-
Professionally landscaped backyard with patio. Shared. White vinyl fence throughout.
-
-
Updated kitchen. All stainless steel appliances, Brazilian granite countertop, shaker cabinets.
-
Updated kitchen. All stainless steel appliances, Brazilian granite countertop, Shaker cabinets
-
Front bedroom (1st) with plenty of natural light and a spacious walk-in closet. Queen/full.
-
Sunny bedroom (2nd) with two closets and ample natural light. Queen/full.
-
Sunlit back bedroom (3rd) with charming corner closet. Queen/full.
-
Large sunny master bedroom w/walk-in closet.
-
Large sunny master bedroom w/walk-in closet. (Queen))
What Are Walk Score®, Transit Score®, and Bike Score® Ratings?
Walk Score® measures the walkability of any address. Transit Score® measures access to public transit. Bike Score® measures the bikeability of any address.
What is a Sound Score Rating?
A Sound Score Rating aggregates noise caused by vehicle traffic, airplane traffic and local sources
