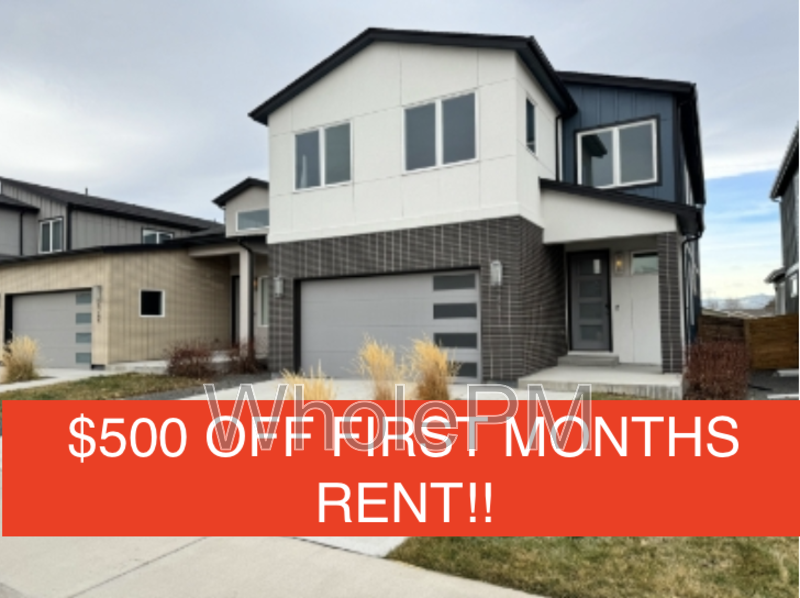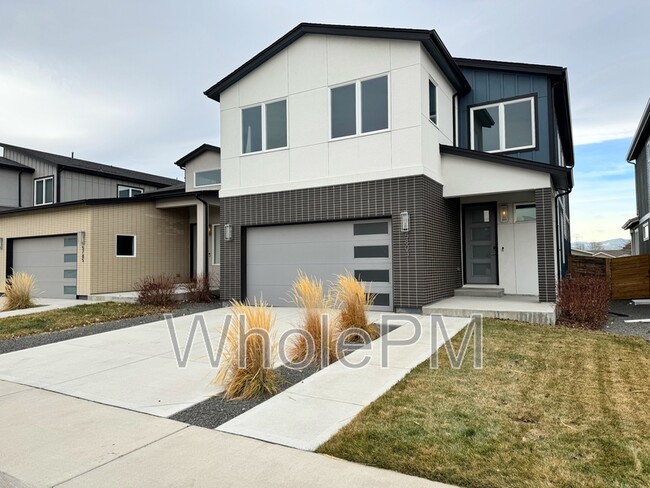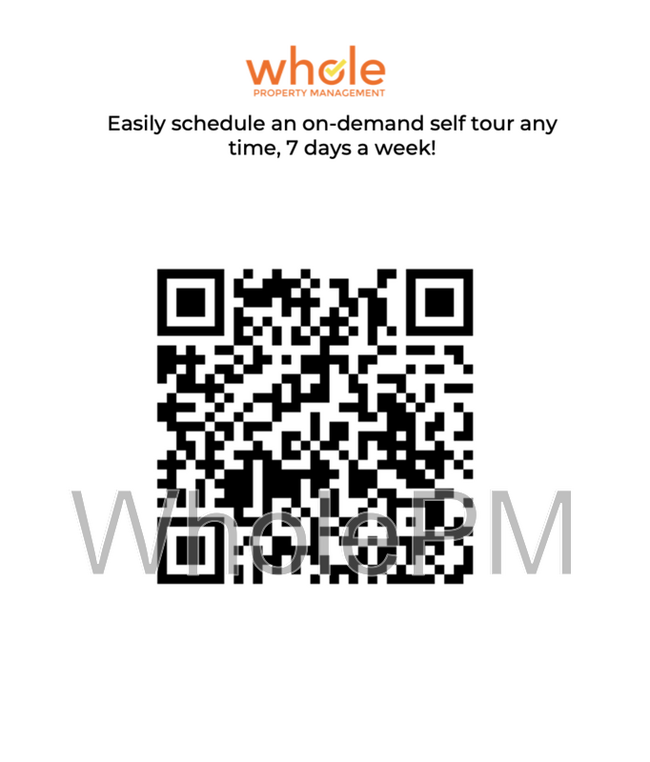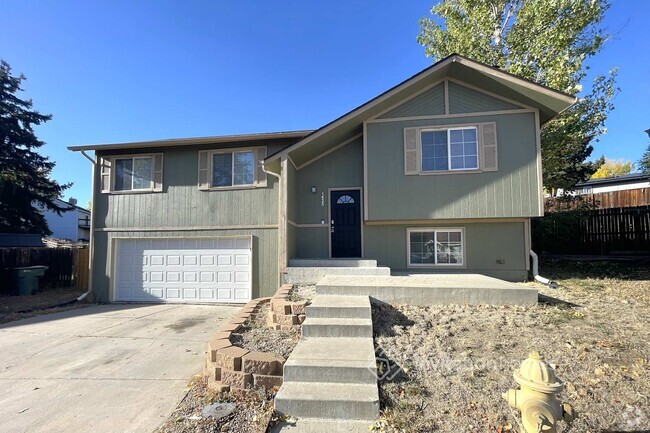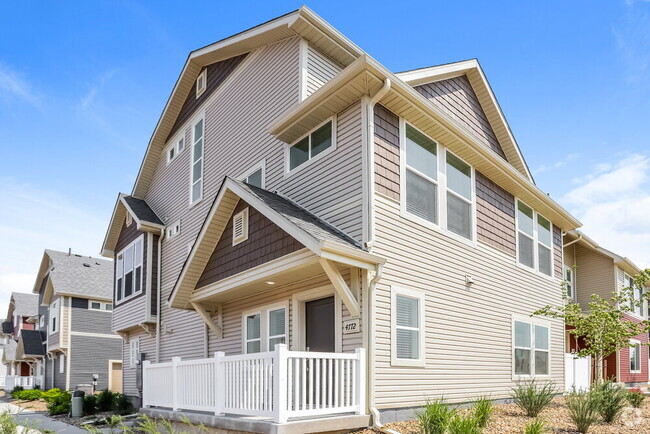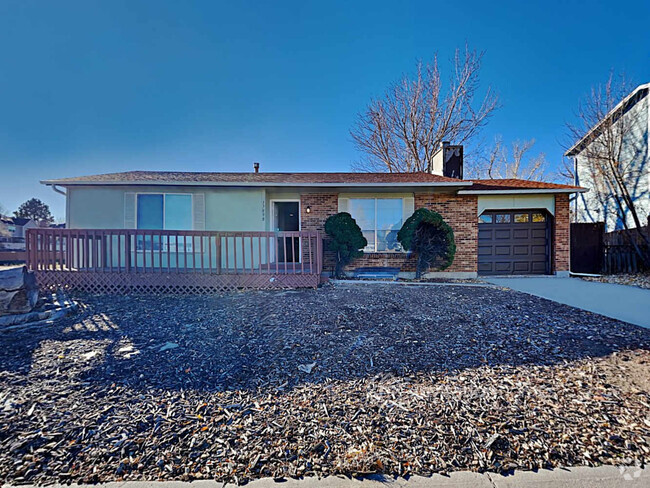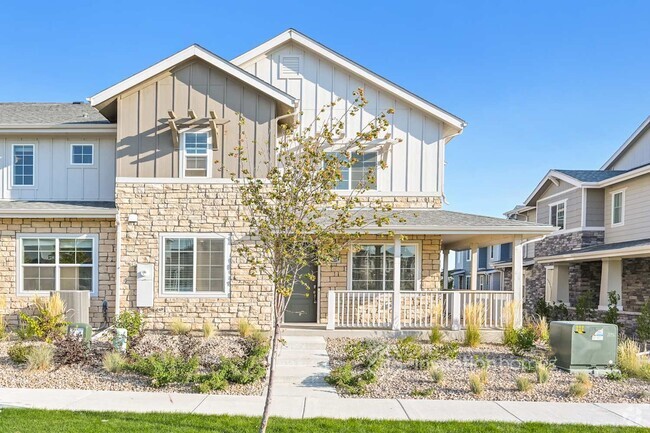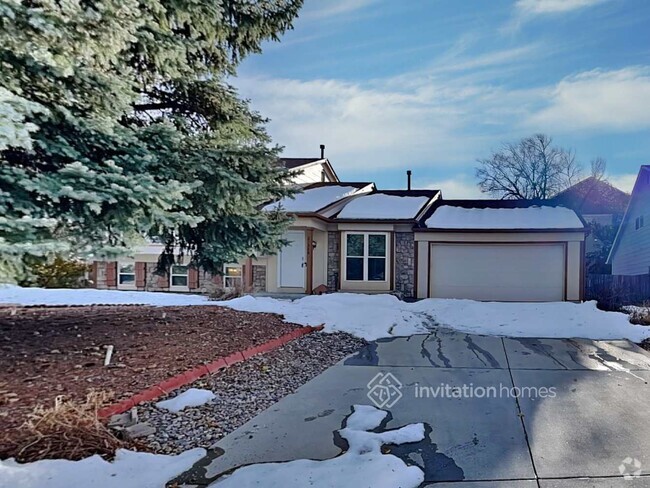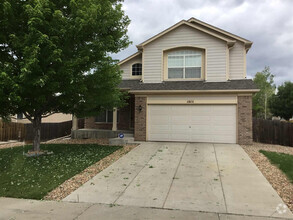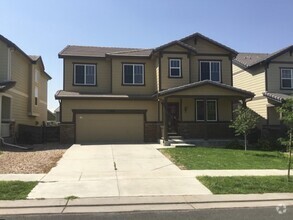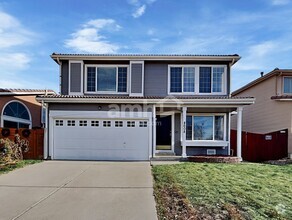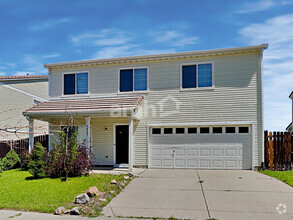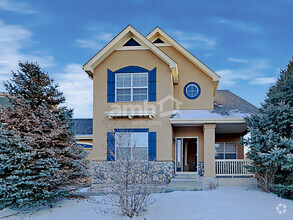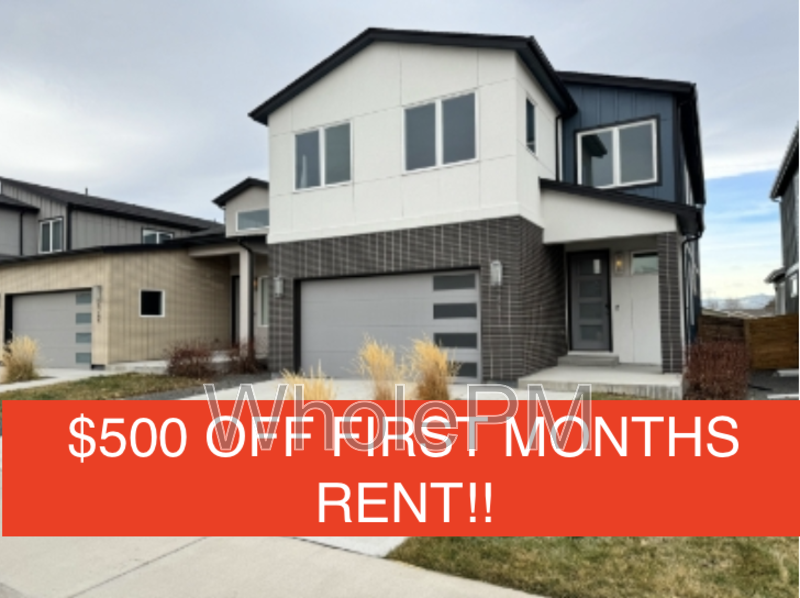
-
Monthly Rent
$3,695
-
Bedrooms
4 bd
-
Bathrooms
3 ba
-
Square Feet
3,438 sq ft
Details

About This Property
$500 OFF FIRST MONTHS RENT!!! Welcome to this charming and spacious home. This property offers both convenience and comfort in a vibrant and rapidly growing neighborhood!! Portable Tenant Screening Reports are accepted! Must be prepared by a consumer reporting agency within the previous 30 days. AVAILABILITY DATE: NOW Flexible move-in dates are available. PET RESTRICTIONS: Up to 2 pets (Small dogs Only with size and breed approval. $300 added to security deposit + $35 Pet rent Property Description: *Open-Concept Living Area: Bright, airy space with large windows, perfect for entertaining and everyday living. *Updated Kitchen: Featuring [granite countertops, stainless steel appliances, and ample cabinetry, making it ideal for cooking and gatherings. *Spacious Bedrooms: Generously sized rooms with plenty of closet space, offering comfort and tranquility. *Private Backyard: Fenced-in yard, perfect for pets, gardening, or outdoor activities. Parking: Off-street parking with attached two gar garage for added convenience. *Modern Bathrooms: Updated with contemporary finishes *Includes full size Washer and Dryer ] *Convenient Access: Close to [I-25, I-70], providing easy access to downtown Denver, shops, and restaurants. *Neighborhood: Quiet residential area with nearby parks and excellent schools. Enjoy nearby dining, entertainment, and outdoor spaces. Don't miss out on this wonderful opportunity! Contact us today to schedule a viewing! GARAGE/PARKING: Attached 2 car garage KITCHEN/LAUNDRY APPLIANCES INCLUDED: Yes, all UTILITIES INCLUDED:None + $21.00 Denver Flat Trash Fee AIR CONDITIONING: Central AC LAWN CARE: Tenant Responsibility CREDIT SCORE REQUIREMENT: 620 minimum for all adults. APPLICATION FEE: if you don't have a Portable Tenant Screening Report, $50 per adult (all adults occupying the property must complete their own application). TENANT FEES: $75 Leasing Fee. $44.95/mo Resident Benefit Package. LEASE LENGTH: 12-36 months. Flexible lease terms available.WholePM's Resident Benefit Package includes: * Renter's Liability Insurance & Personal Property Insurance * Credit Reporting to all 3 Credit Bureaus each month (scores typically boosted 40-60 pts within 3 months) * Online Tenant Portal w/ easy EFT or Credit Card payments and Maintenance Request tool * 24/7/365 Live Operator Emergency Maintenance Hotline * Pinata Rewards Platform – earn $10+ gift cards (ex: Amazon) each month * Plus more!
5803 Zuni St is a house located in Adams County and the 80221 ZIP Code.
Discover Homeownership
Renting vs. Buying
-
Housing Cost Per Month: $3,695
-
Rent for 30 YearsRenting doesn't build equity Future EquityRenting isn't tax deductible Mortgage Interest Tax Deduction$0 Net Return
-
Buy Over 30 Years$1.47M - $2.62M Future Equity$645K Mortgage Interest Tax Deduction$144K - $1.29M Gain Net Return
-
Fees and Policies
The fees below are based on community-supplied data and may exclude additional fees and utilities.
- Dogs Allowed
-
Fees not specified
- Cats Allowed
-
Fees not specified
 This Property
This Property
 Available Property
Available Property
Located about seven miles from downtown, North Denver extends from the Denver Boulder Turnpike south to about 52nd Avenue, then extends east, following I-76 to the South Platte River. This large area includes the smaller communities of Westminster, Berkley, Chaffee Park, Globeville, and North Washington. North Denver is picturesque and wooded, featuring several large lakes and mountain views.
Residents in the northwest portion of North Denver enjoy easy access to the Westminster Station, making it ideal for commuters. The area also features several shops and restaurants, including Westminster Plaza Shopping Center, Elvis Cinemas, King Soopers, and Spero Winery. Residents of North Denver enjoy picnics at Lowell Ponds State Wildlife Area, golfing at Willis Case Golf Course, and attending classes at Regis University.
Learn more about living in North Denver| Colleges & Universities | Distance | ||
|---|---|---|---|
| Colleges & Universities | Distance | ||
| Drive: | 5 min | 1.7 mi | |
| Drive: | 13 min | 4.7 mi | |
| Drive: | 13 min | 4.8 mi | |
| Drive: | 13 min | 4.8 mi |
Transportation options available in Denver include Pepsi Center-Elitch Gardens, located 4.2 miles from 5803 Zuni St. 5803 Zuni St is near Denver International, located 24.9 miles or 33 minutes away.
| Transit / Subway | Distance | ||
|---|---|---|---|
| Transit / Subway | Distance | ||
|
|
Drive: | 12 min | 4.2 mi |
| Drive: | 11 min | 4.8 mi | |
|
|
Drive: | 11 min | 4.9 mi |
| Drive: | 10 min | 5.0 mi | |
|
|
Drive: | 13 min | 5.5 mi |
| Commuter Rail | Distance | ||
|---|---|---|---|
| Commuter Rail | Distance | ||
| Drive: | 3 min | 1.4 mi | |
| Drive: | 4 min | 1.4 mi | |
| Drive: | 5 min | 2.5 mi | |
| Drive: | 8 min | 3.4 mi | |
| Drive: | 8 min | 3.5 mi |
| Airports | Distance | ||
|---|---|---|---|
| Airports | Distance | ||
|
Denver International
|
Drive: | 33 min | 24.9 mi |
Time and distance from 5803 Zuni St.
| Shopping Centers | Distance | ||
|---|---|---|---|
| Shopping Centers | Distance | ||
| Drive: | 4 min | 1.5 mi | |
| Drive: | 4 min | 1.7 mi | |
| Drive: | 5 min | 2.1 mi |
| Parks and Recreation | Distance | ||
|---|---|---|---|
| Parks and Recreation | Distance | ||
|
Centennial Gardens
|
Drive: | 11 min | 3.8 mi |
|
Lower Downtown Historic District (LoDo)
|
Drive: | 11 min | 5.1 mi |
|
Wheat Ridge Active Adult Center
|
Drive: | 12 min | 5.3 mi |
|
Landry's Downtown Aquarium
|
Drive: | 11 min | 5.5 mi |
|
Children's Museum of Denver
|
Drive: | 13 min | 5.7 mi |
| Hospitals | Distance | ||
|---|---|---|---|
| Hospitals | Distance | ||
| Drive: | 15 min | 5.6 mi | |
| Drive: | 14 min | 5.9 mi | |
| Drive: | 15 min | 6.1 mi |
| Military Bases | Distance | ||
|---|---|---|---|
| Military Bases | Distance | ||
| Drive: | 48 min | 22.4 mi | |
| Drive: | 89 min | 69.1 mi | |
| Drive: | 98 min | 78.8 mi |
You May Also Like
Applicant has the right to provide the property manager or owner with a Portable Tenant Screening Report (PTSR) that is not more than 30 days old, as defined in § 38-12-902(2.5), Colorado Revised Statutes; and 2) if Applicant provides the property manager or owner with a PTSR, the property manager or owner is prohibited from: a) charging Applicant a rental application fee; or b) charging Applicant a fee for the property manager or owner to access or use the PTSR.
Similar Rentals Nearby
-
-
-
-
-
-
$3,0504 Beds, 2.5 Baths, 2,159 sq ftHouse for Rent
-
$3,1254 Beds, 2.5 Baths, 2,736 sq ftHouse for Rent
-
$2,7604 Beds, 2.5 Baths, 1,649 sq ftHouse for Rent
-
$2,8904 Beds, 2.5 Baths, 1,924 sq ftHouse for Rent
-
$3,4855 Beds, 3.5 Baths, 3,897 sq ftHouse for Rent
What Are Walk Score®, Transit Score®, and Bike Score® Ratings?
Walk Score® measures the walkability of any address. Transit Score® measures access to public transit. Bike Score® measures the bikeability of any address.
What is a Sound Score Rating?
A Sound Score Rating aggregates noise caused by vehicle traffic, airplane traffic and local sources
