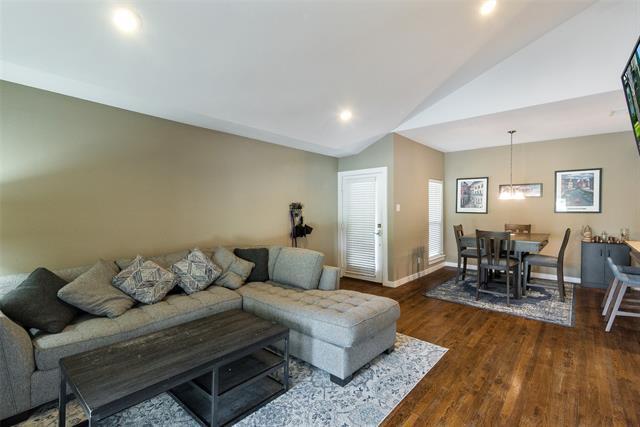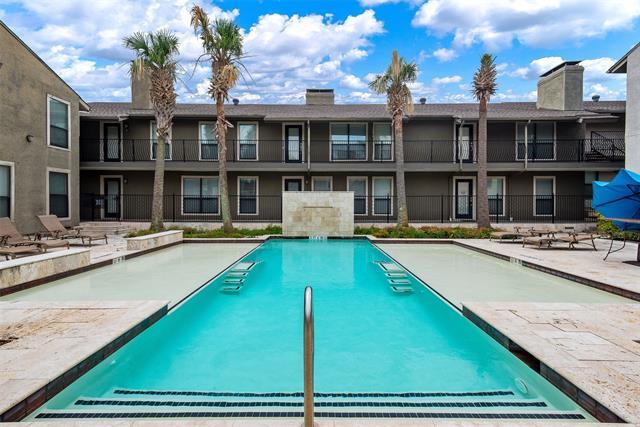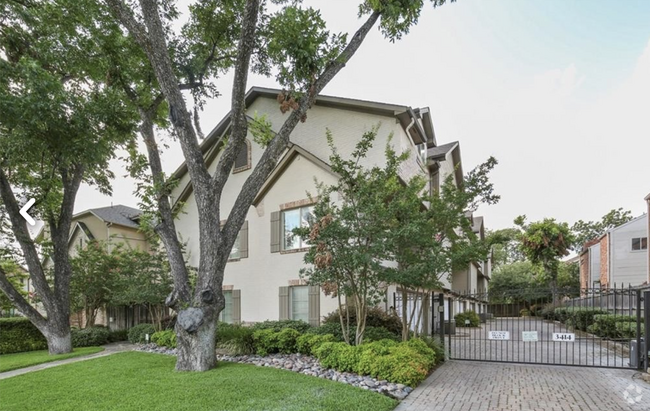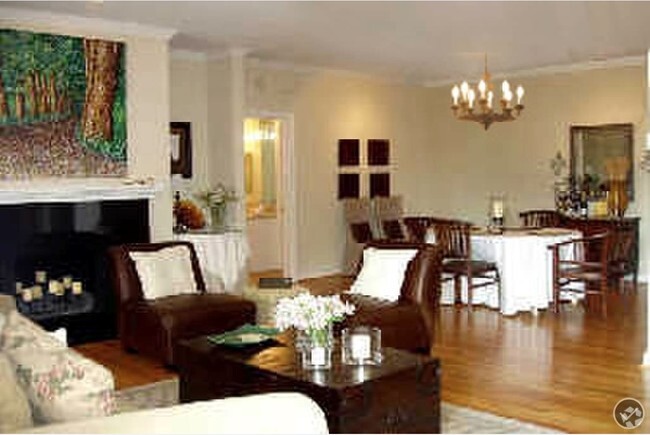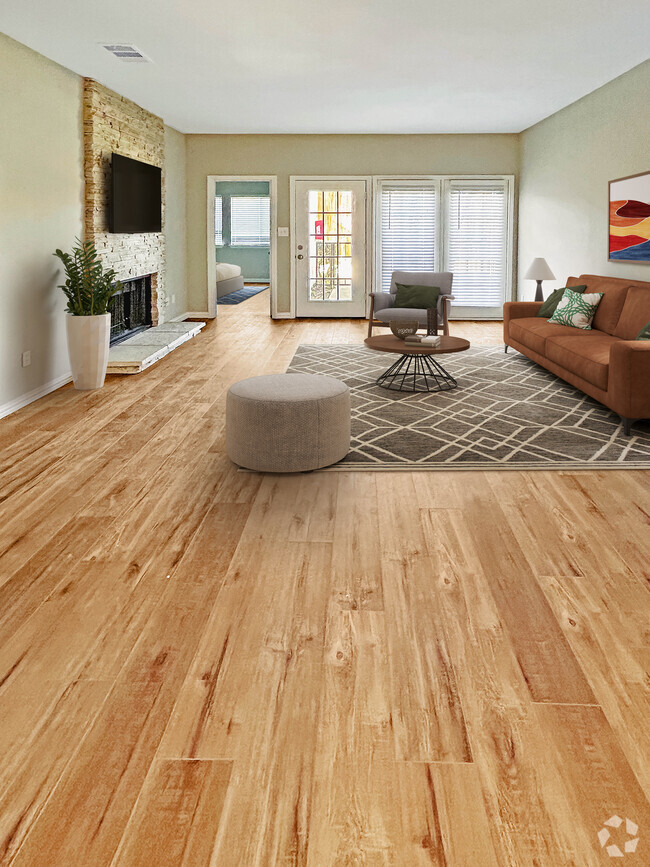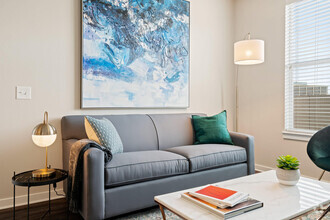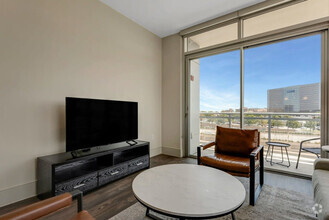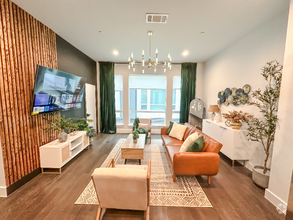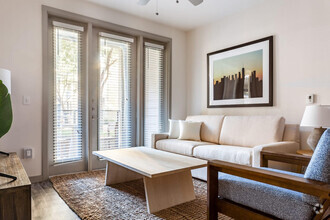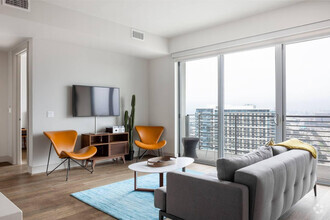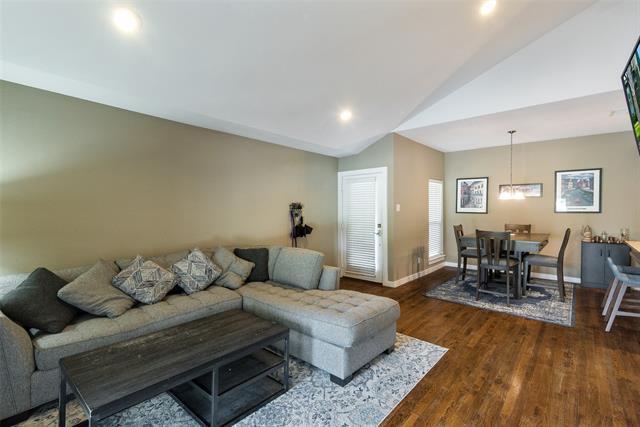5806 Birchbrook Dr Unit 205
Dallas, TX 75206
-
Bedrooms
2
-
Bathrooms
2
-
Square Feet
1,274 sq ft
-
Available
Available Now
Highlights
- Cabana
- Spa
- Gated Community
- Open Floorplan
- Vaulted Ceiling
- Wood Flooring

About This Home
Gorgeous 2-bedroom, 2-bath condo located in a prime Dallas location. This beautifully maintained corner unit offers privacy, quiet living, and stylish comfort all in one. Featuring real hardwood floors, vaulted ceilings, a cozy fireplace, and a private balcony, this home is full of charm and natural light. The kitchen is updated with granite countertops, stainless steel appliances, and a breakfast bar that opens to the dining area, perfect for both daily living and entertaining. The spacious master suite features a spa-like bath with a jetted soaking tub, separate shower, and large walk-in closet. The second bedroom also has its own walk-in closet and easy access to a full bath with a tub-shower combo. Additional features include two covered parking spaces within a secure gated community, multiple outdoor grills, access to a community pool and hot tub. Enjoy unbeatable walkability, just steps to Central Market, fitness centers, and great shopping. Easy access to Hwy 75, SMU, and White Rock Lake makes this location incredibly convenient for work and play. This is your chance to enjoy low maintenance living in a beautifully appointed and ideally located condo.
5806 Birchbrook Dr is a condo located in Dallas County and the 75206 ZIP Code.
Home Details
Home Type
Year Built
Accessible Home Design
Bedrooms and Bathrooms
Eco-Friendly Details
Flooring
Home Design
Home Security
Interior Spaces
Kitchen
Listing and Financial Details
Lot Details
Outdoor Features
Parking
Pool
Schools
Utilities
Community Details
Amenities
Overview
Pet Policy
Recreation
Security
Contact
- Listed by Grace Lemle | TK Realty
- Phone Number
- Contact
-
Source
 North Texas Real Estate Information System, Inc.
North Texas Real Estate Information System, Inc.
- High Speed Internet Access
- Heating
- Ceiling Fans
- Cable Ready
- Security System
- Double Vanities
- Fireplace
- Dishwasher
- Island Kitchen
- Microwave
- Range
- Hardwood Floors
- Carpet
- Tile Floors
- Vaulted Ceiling
- Walk-In Closets
- Window Coverings
- Gated
- Fenced Lot
- Balcony
- Pool
Nestled in between university boulevards, expansive parkland, crowded apartment complexes and a bustling entertainment district, the Northeast Dallas neighborhood is a dense residential area made up of primarily one-story ranch-style homes. Manicured yards and quiet streets belie this community's close proximity to downtown Dallas, only 17 minutes and less than eight miles away. White Rock Lake and the park that surrounds it are widely used by cyclists, joggers, and nature enthusiasts. The shops and restaurants of Upper Greenville, one of the oldest neighborhoods in Dallas, add charm and liveliness to the Northeast Dallas district.
Learn more about living in Northeast Dallas| Colleges & Universities | Distance | ||
|---|---|---|---|
| Colleges & Universities | Distance | ||
| Drive: | 3 min | 1.1 mi | |
| Drive: | 4 min | 2.0 mi | |
| Drive: | 9 min | 5.4 mi | |
| Drive: | 13 min | 6.5 mi |
Transportation options available in Dallas include Lovers Lane, located 0.4 mile from 5806 Birchbrook Dr Unit 205. 5806 Birchbrook Dr Unit 205 is near Dallas Love Field, located 5.9 miles or 14 minutes away, and Dallas-Fort Worth International, located 26.8 miles or 33 minutes away.
| Transit / Subway | Distance | ||
|---|---|---|---|
| Transit / Subway | Distance | ||
|
|
Walk: | 7 min | 0.4 mi |
|
|
Walk: | 19 min | 1.0 mi |
|
|
Drive: | 4 min | 2.2 mi |
|
|
Drive: | 6 min | 2.8 mi |
|
|
Drive: | 4 min | 2.8 mi |
| Commuter Rail | Distance | ||
|---|---|---|---|
| Commuter Rail | Distance | ||
|
|
Drive: | 13 min | 8.0 mi |
|
|
Drive: | 24 min | 15.2 mi |
|
|
Drive: | 23 min | 19.0 mi |
|
|
Drive: | 27 min | 20.7 mi |
|
|
Drive: | 28 min | 20.9 mi |
| Airports | Distance | ||
|---|---|---|---|
| Airports | Distance | ||
|
Dallas Love Field
|
Drive: | 14 min | 5.9 mi |
|
Dallas-Fort Worth International
|
Drive: | 33 min | 26.8 mi |
Time and distance from 5806 Birchbrook Dr Unit 205.
| Shopping Centers | Distance | ||
|---|---|---|---|
| Shopping Centers | Distance | ||
| Walk: | 6 min | 0.3 mi | |
| Walk: | 6 min | 0.4 mi | |
| Walk: | 15 min | 0.8 mi |
| Parks and Recreation | Distance | ||
|---|---|---|---|
| Parks and Recreation | Distance | ||
|
Dallas Trekkers Walking Club
|
Drive: | 3 min | 1.7 mi |
|
White Rock Lake
|
Drive: | 10 min | 5.1 mi |
|
Nasher Sculpture Center
|
Drive: | 8 min | 5.4 mi |
|
Klyde Warren Park
|
Drive: | 8 min | 5.9 mi |
|
Dallas Arboretum
|
Drive: | 12 min | 6.7 mi |
| Hospitals | Distance | ||
|---|---|---|---|
| Hospitals | Distance | ||
| Drive: | 5 min | 2.8 mi | |
| Drive: | 4 min | 2.8 mi | |
| Drive: | 5 min | 2.9 mi |
| Military Bases | Distance | ||
|---|---|---|---|
| Military Bases | Distance | ||
| Drive: | 28 min | 18.0 mi | |
| Drive: | 61 min | 45.1 mi |
You May Also Like
Similar Rentals Nearby
-
-
-
-
-
$2,3302 Beds, 1 Bath, 990 sq ftApartment for Rent
-
-
$3,0903 Beds, 2 Baths, 1,194 sq ftApartment for Rent
-
-
$2,5202 Beds, 2 Baths, 1,001 sq ftApartment for Rent
-
$5,9202 Beds, 2 Baths, 1,345 sq ftApartment for Rent
What Are Walk Score®, Transit Score®, and Bike Score® Ratings?
Walk Score® measures the walkability of any address. Transit Score® measures access to public transit. Bike Score® measures the bikeability of any address.
What is a Sound Score Rating?
A Sound Score Rating aggregates noise caused by vehicle traffic, airplane traffic and local sources
