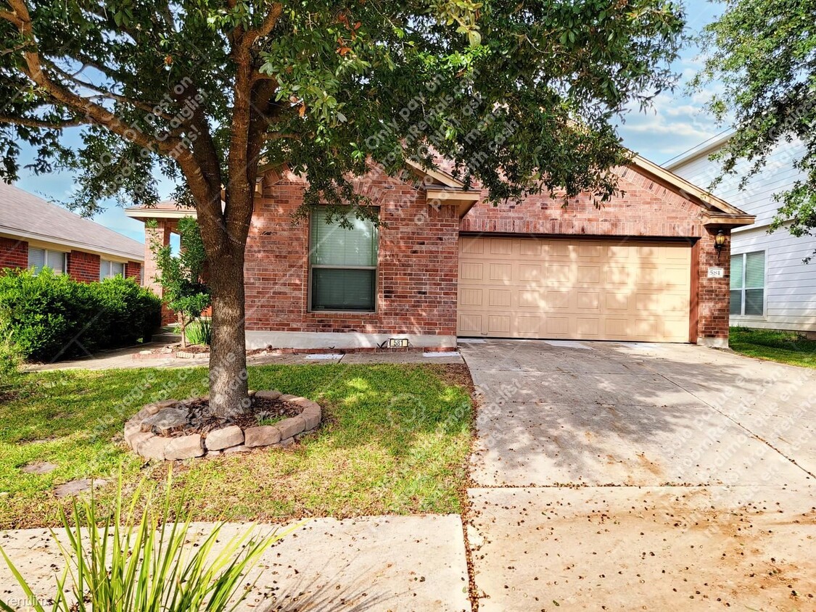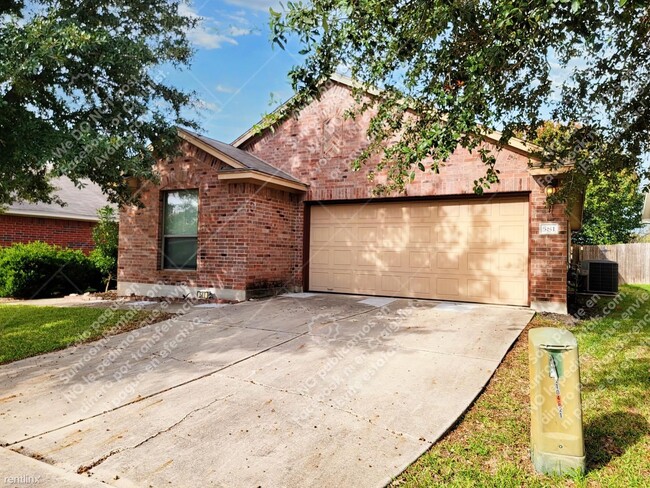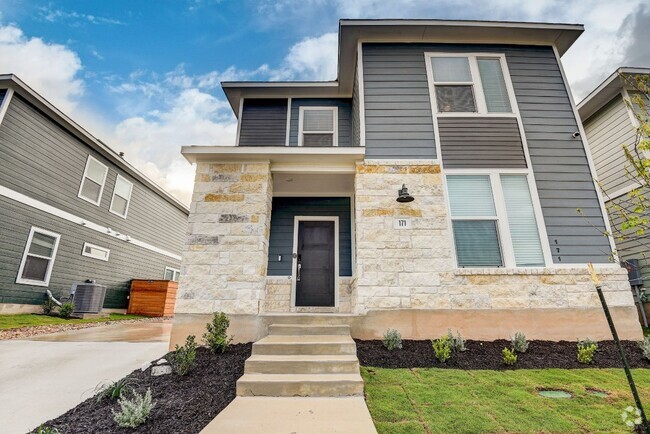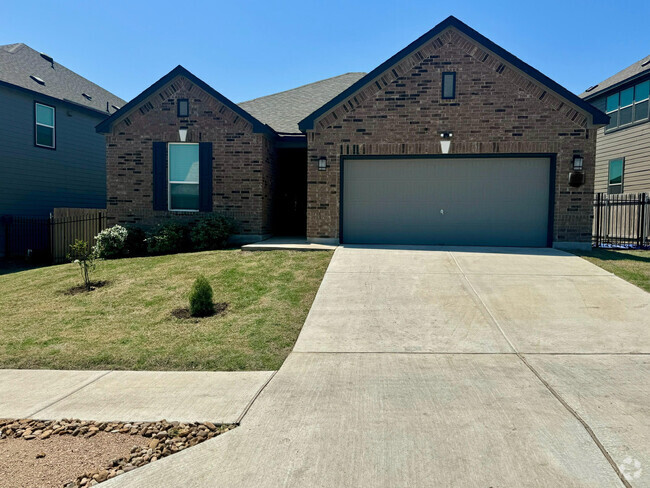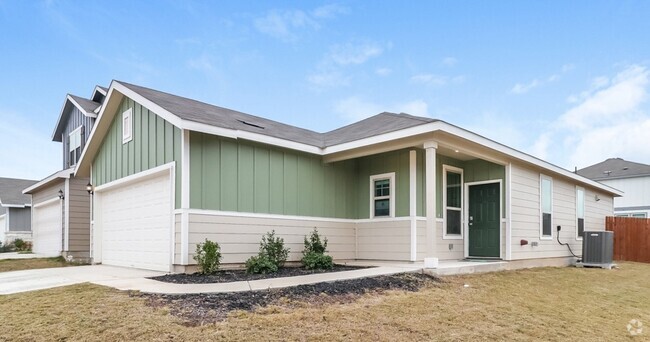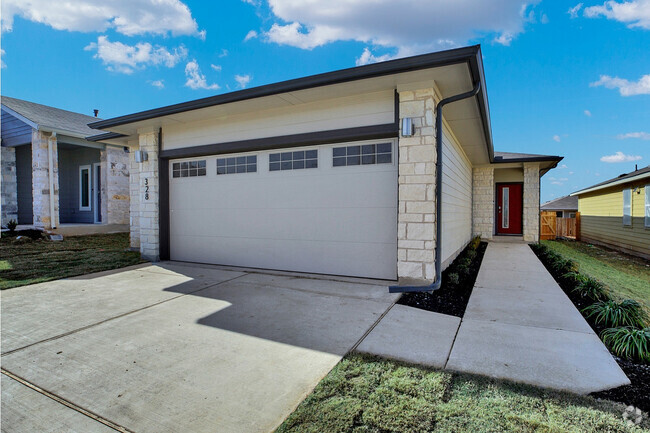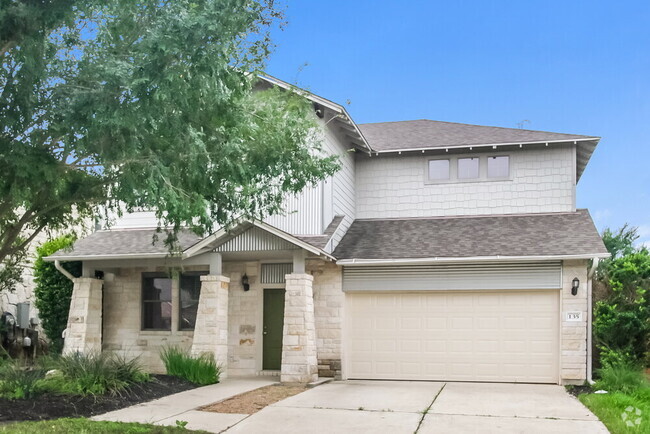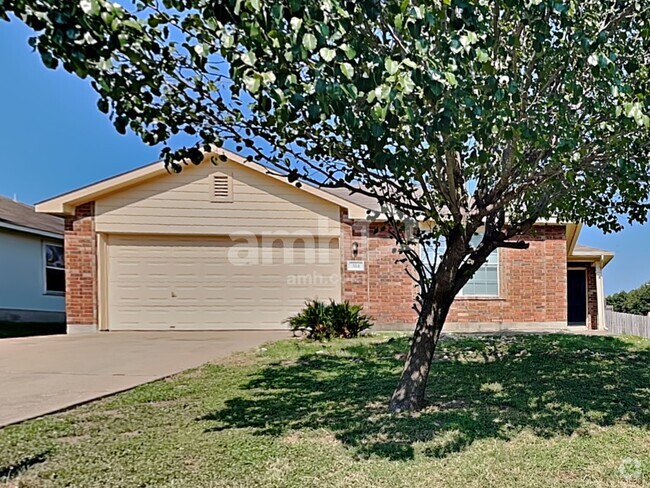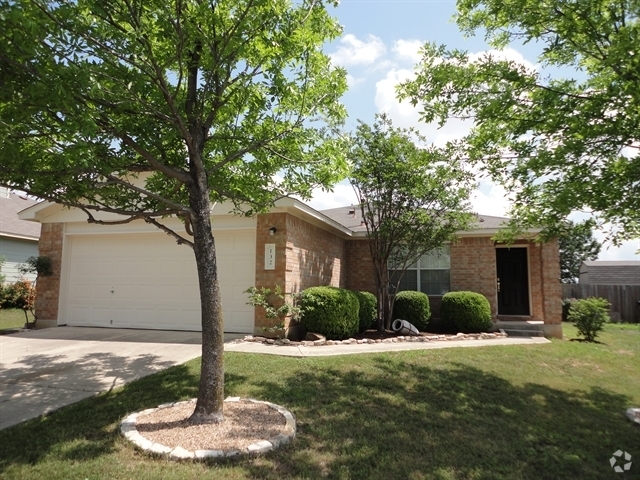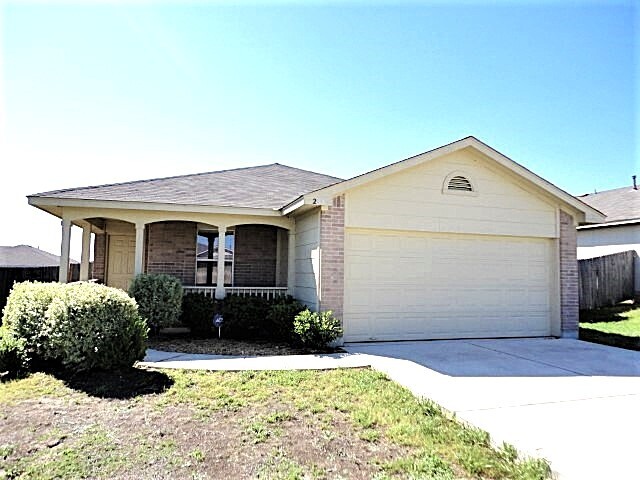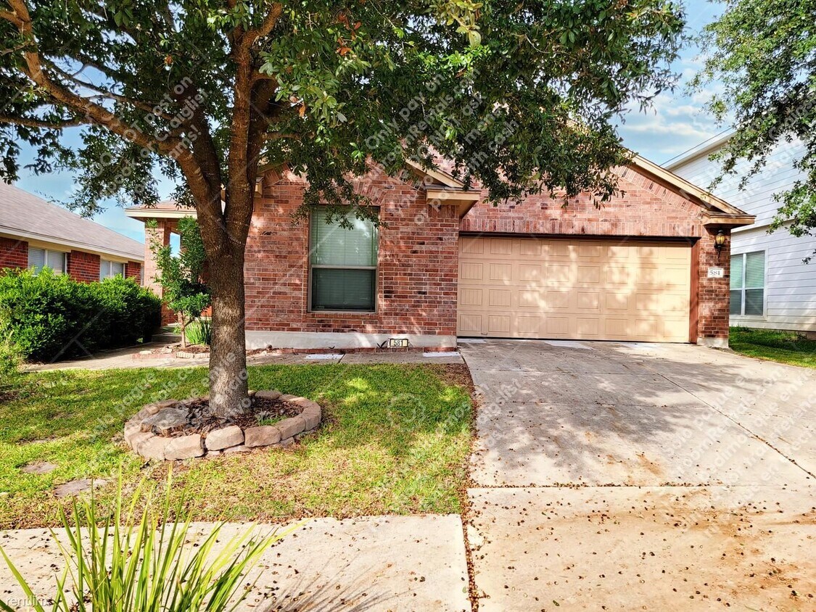581 Reliance Dr
Buda, TX 78610
-
Bedrooms
4
-
Bathrooms
2
-
Square Feet
1,599 sq ft

About This Home
- Welcome to 581 Reliance Drive, a delightful 1-story residence in Buda, TX 78610. This thoughtfully designed home boasts a harmonious blend of laminated and tile flooring, creating a stylish and low-maintenance living space. Step into the well-equipped kitchen, featuring wood cabinets that add warmth and functionality to the space. With 4 bedrooms and 2 bathrooms, this residence offers a well-balanced layout designed for both comfort and practicality. The bedrooms, carpeted for comfort, provide a cozy retreat, while ceiling fans enhance the overall comfort. Convenience meets modern living with the inclusion of a washer and dryer. The 2-car garage provides practical parking solutions and additional storage space, meeting the demands of a modern lifestyle. Venture into the fenced backyard, a private oasis that invites you to unwind and enjoy outdoor moments at your leisure. 581 Reliance Drive is an embodiment of thoughtful design and timeless charm, inviting you to experience a lifestyle where comfort and style converge effortlessly. Welcome to a residence that resonates with the essence of modern living. **In Person Tour REQUIRED** This property is subject to a mandatory Residents Benefits Package at an additional cost of up to $50 a month. Please contact the Property Manager for more information on the wonderful benefits available. All animals must be screened using this link regardless of whether they are registered as an ESA. (RLNE8350000) Other Amenities: Unfurnished (Unfurnished), Parking (2 Spaces), Smoke Free (Smoke Free), Garage (2 garage spaces), Patio (Patio). Appliances: Dishwasher (Dishwasher), Air Conditioning (Air Conditioning), Refrigerator (Fridge), Washer & Dryer (wash/dry included), Washer & Dryer Hookup (wash/dry included), Microwave (microwave). Pet policies: Small Dogs Allowed (Dogs Allowed).
Unique Features
- Small Dogs Allowed - Dogs Allowed, Garage - 2 garage spaces
581 Reliance Dr is a house located in Hays County and the 78610 ZIP Code.
House Features
- Washer/Dryer
- Air Conditioning
- Dishwasher
Fees and Policies
The fees below are based on community-supplied data and may exclude additional fees and utilities.
- Dogs Allowed
-
Fees not specified
-
Weight limit--
-
Pet Limit--
- Washer/Dryer
- Air Conditioning
- Dishwasher
- Small Dogs Allowed - Dogs Allowed, Garage - 2 garage spaces
| Colleges & Universities | Distance | ||
|---|---|---|---|
| Colleges & Universities | Distance | ||
| Drive: | 18 min | 11.5 mi | |
| Drive: | 17 min | 12.3 mi | |
| Drive: | 22 min | 14.0 mi | |
| Drive: | 26 min | 19.4 mi |
You May Also Like
Similar Rentals Nearby
-
-
-
-
1 / 6
-
-
-
-
-
-
What Are Walk Score®, Transit Score®, and Bike Score® Ratings?
Walk Score® measures the walkability of any address. Transit Score® measures access to public transit. Bike Score® measures the bikeability of any address.
What is a Sound Score Rating?
A Sound Score Rating aggregates noise caused by vehicle traffic, airplane traffic and local sources
