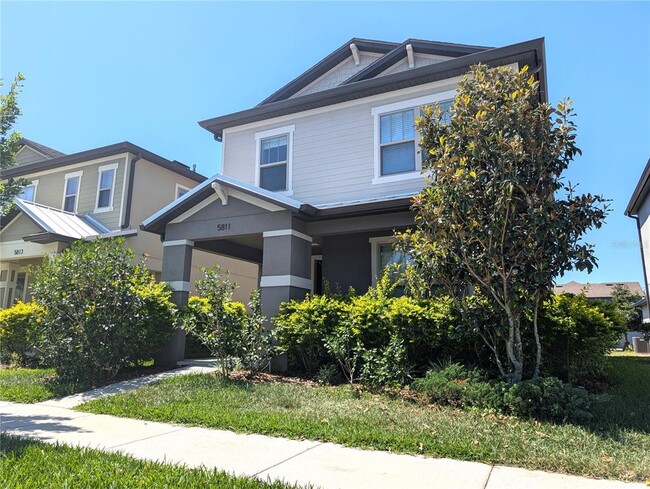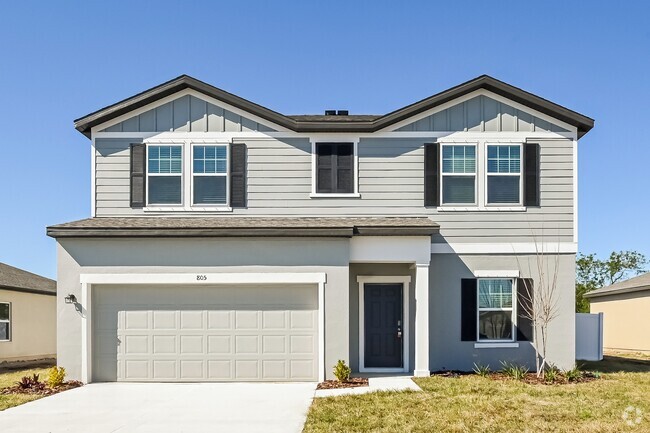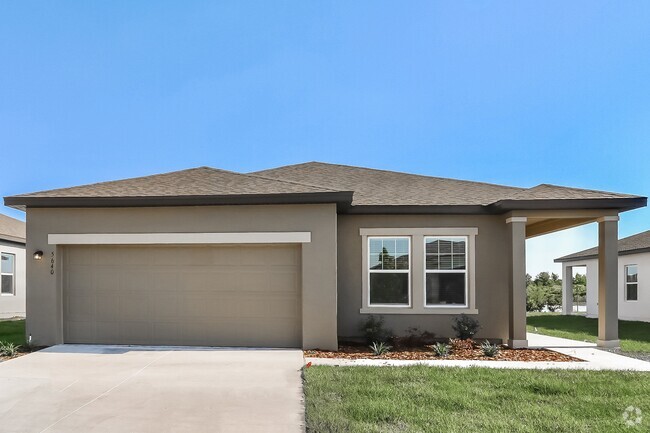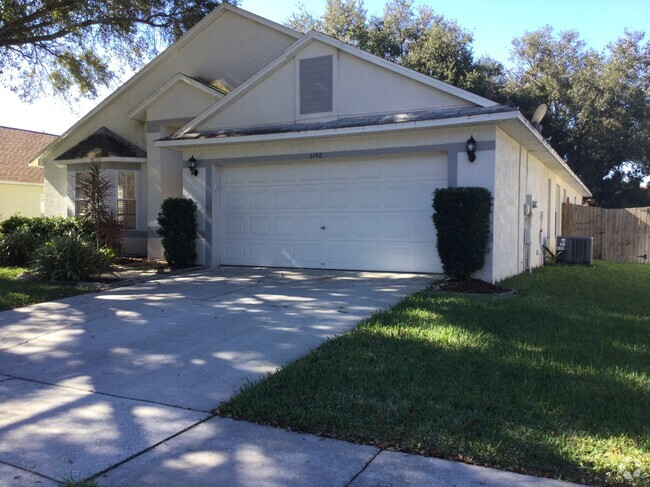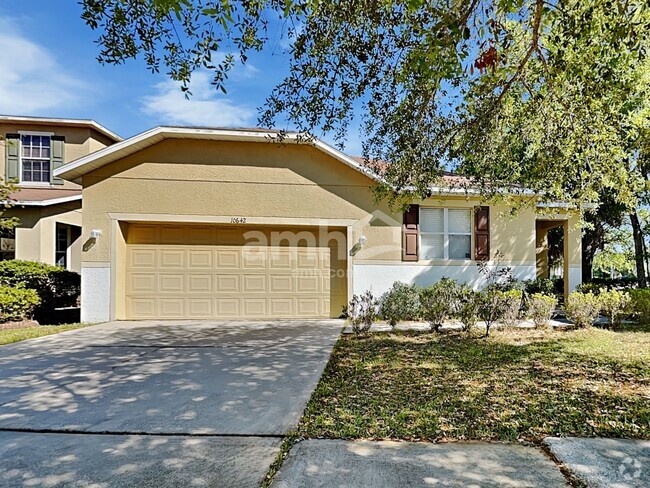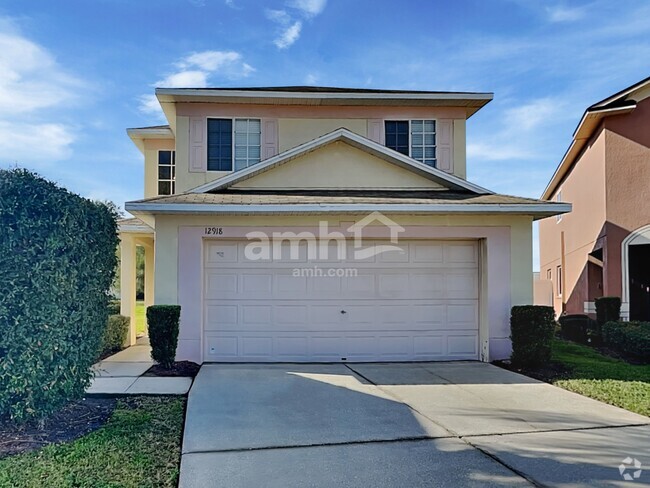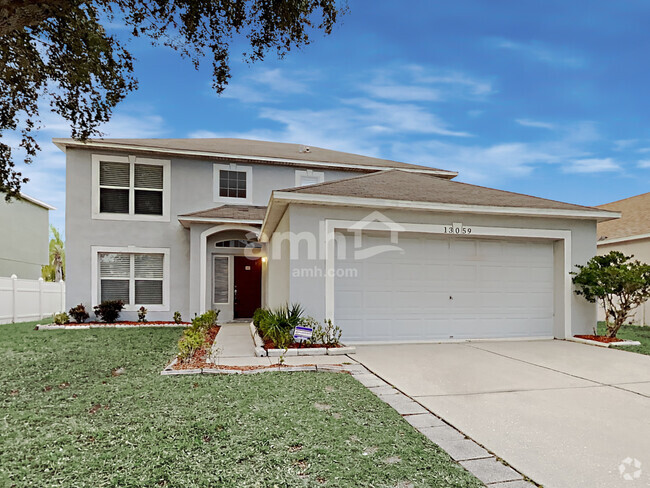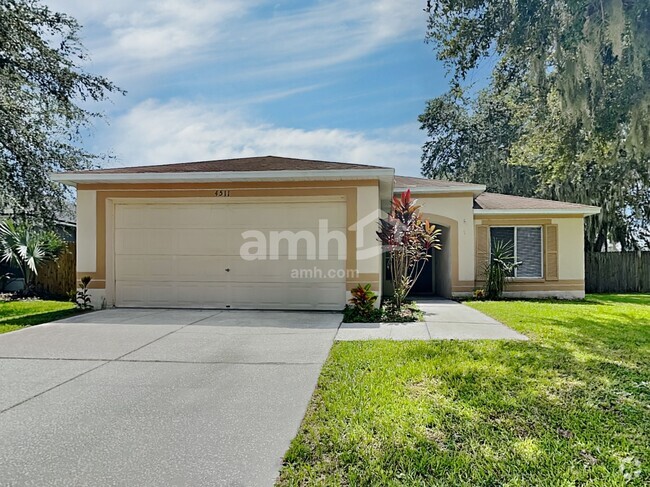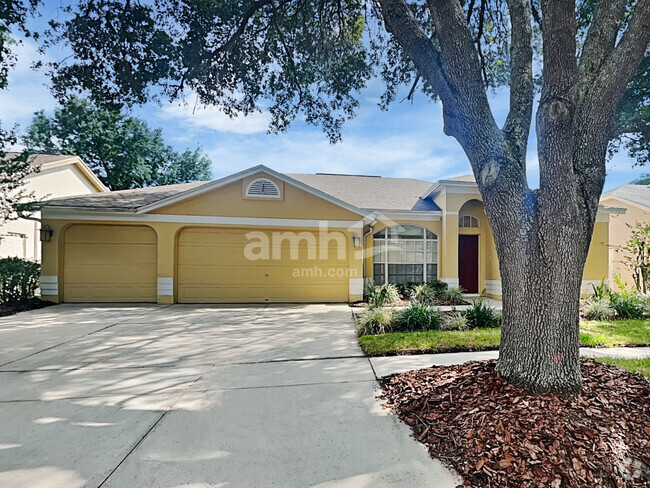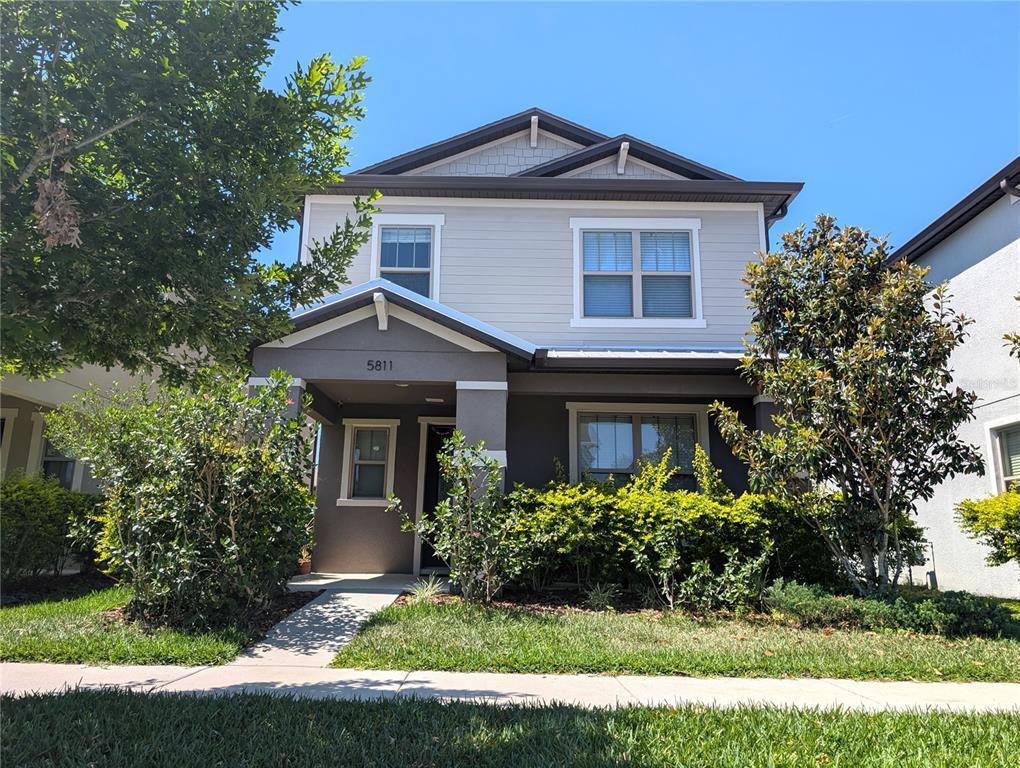5811 Colony Glen Rd
Fish Hawk, FL 33547
-
Bedrooms
4
-
Bathrooms
2.5
-
Square Feet
2,128 sq ft
-
Available
Available May 1
Highlights
- Open Floorplan
- Loft
- Stone Countertops
- Family Room Off Kitchen
- Tray Ceiling
- Closet Cabinetry

About This Home
Come check out this beautiful Fishhawk Ranch West home! This luxurious two-story residence offers everything you've been searching for. With 4 bedrooms,a loft,den/office space,2 full bathrooms and 1 half bath,a 2-car garage,with thoughtful upgrades like water softener,fans in all the rooms,custom closet done in the bedroom. This home is designed for both comfort and style. With a covered patio,paved back yard and pest control taken care of by landlord is a definite added advantage for a tenant. This home has a rear detached 2-car garage that backs to a paved alleyway. The home has upgraded recess lights in the main floor. All appliances including washer and dryer included with lease. AC maintenance included with lease. UV light system installed in the HVAC along with additional air purifier above the air handler. AC filters for the whole year will be provided by landlord. front door has ring camera installed. TV wall mount available in the living room. The gathering space,with its tray ceilings and designer tile floors,sets the stage for memorable moments with family and friends. The upgraded kitchen is truly a chef's dream come true,featuring rich wood cabinetry,thick stone counters,and an island with ample seating space. The gleaming stainless steel appliances,including a refrigerator,oven,microwave,dishwasher,and gas cook-top,combine both functionality and style. French doors open to the covered lanai,extending your living space and providing the perfect setting for outdoor entertaining. The first floor of this home also offers a half bathroom,conveniently located for guests,and an office/den/study/extra bedroom space. Upstairs,you'll find an open space with a bonus room/loft room,ideal for a media room,and a second-floor laundry room for added convenience. The second and third bedrooms share a full bathroom. The master retreat is a true sanctuary,featuring 2 walk-in closets and a private bathroom. The master bath is adorned with a dual sink granite vanity and boasts a tile and glass shower,providing both luxury and comfort. This home in Fishhawk Ranch West not only offers an exceptional living space but also provides a host of amenities through the HOA,including walking trails,a beautiful pool,lake house(clubhouse) that has a game room,fitness center,playground,and dog park. Don't miss your chance to experience the perfect blend of luxury,comfort,community,opportunity to be close to shopping,restaurants and A+ Rated Schools. Schedule a showing today and envision yourself enjoying all these fantastic amenities!
5811 Colony Glen Rd is a house located in Hillsborough County and the 33547 ZIP Code. This area is served by the Hillsborough attendance zone.
Home Details
Home Type
Year Built
Bedrooms and Bathrooms
Flooring
Home Design
Interior Spaces
Kitchen
Laundry
Listing and Financial Details
Lot Details
Parking
Schools
Utilities
Community Details
Overview
Pet Policy
Fees and Policies
The fees below are based on community-supplied data and may exclude additional fees and utilities.
- Parking
-
Garage--
Contact
- Listed by Shira Bhagavatula | ALIGN RIGHT REALTY RIVERVIEW
- Phone Number
- Contact
-
Source
 Stellar MLS
Stellar MLS
The neighborhood of Southeast Tampa looks directly out onto Hillsborough Bay, across from the city of Saint Petersburg and adjacent to Tampa. Apollo Beach and its coastal amenities provides relief to local residents, as does the close proximity to metropolitan nightlife and attractions. The shores, marine life, expansive green spaces with paved bike trails, and the convenience of Interstate 75 makes Southeast Tampa a great locale for your next adventure.
Learn more about living in Southeast Tampa| Colleges & Universities | Distance | ||
|---|---|---|---|
| Colleges & Universities | Distance | ||
| Drive: | 25 min | 13.7 mi | |
| Drive: | 25 min | 16.8 mi | |
| Drive: | 25 min | 17.1 mi | |
| Drive: | 29 min | 17.5 mi |
 The GreatSchools Rating helps parents compare schools within a state based on a variety of school quality indicators and provides a helpful picture of how effectively each school serves all of its students. Ratings are on a scale of 1 (below average) to 10 (above average) and can include test scores, college readiness, academic progress, advanced courses, equity, discipline and attendance data. We also advise parents to visit schools, consider other information on school performance and programs, and consider family needs as part of the school selection process.
The GreatSchools Rating helps parents compare schools within a state based on a variety of school quality indicators and provides a helpful picture of how effectively each school serves all of its students. Ratings are on a scale of 1 (below average) to 10 (above average) and can include test scores, college readiness, academic progress, advanced courses, equity, discipline and attendance data. We also advise parents to visit schools, consider other information on school performance and programs, and consider family needs as part of the school selection process.
View GreatSchools Rating Methodology
Transportation options available in Fish Hawk include Centennial Park Station (#1), located 17.0 miles from 5811 Colony Glen Rd. 5811 Colony Glen Rd is near Tampa International, located 26.5 miles or 42 minutes away, and St Pete-Clearwater International, located 35.7 miles or 59 minutes away.
| Transit / Subway | Distance | ||
|---|---|---|---|
| Transit / Subway | Distance | ||
| Drive: | 28 min | 17.0 mi | |
| Drive: | 29 min | 17.8 mi | |
| Drive: | 29 min | 18.2 mi | |
| Drive: | 28 min | 18.3 mi | |
| Drive: | 29 min | 18.5 mi |
| Commuter Rail | Distance | ||
|---|---|---|---|
| Commuter Rail | Distance | ||
|
|
Drive: | 28 min | 17.9 mi |
|
|
Drive: | 51 min | 30.2 mi |
|
|
Drive: | 63 min | 39.1 mi |
| Airports | Distance | ||
|---|---|---|---|
| Airports | Distance | ||
|
Tampa International
|
Drive: | 42 min | 26.5 mi |
|
St Pete-Clearwater International
|
Drive: | 59 min | 35.7 mi |
Time and distance from 5811 Colony Glen Rd.
| Shopping Centers | Distance | ||
|---|---|---|---|
| Shopping Centers | Distance | ||
| Walk: | 5 min | 0.3 mi | |
| Drive: | 3 min | 1.2 mi | |
| Drive: | 4 min | 1.8 mi |
| Parks and Recreation | Distance | ||
|---|---|---|---|
| Parks and Recreation | Distance | ||
|
Aldermans Ford Park
|
Drive: | 16 min | 8.7 mi |
|
Alafia River State Park
|
Drive: | 27 min | 13.1 mi |
| Hospitals | Distance | ||
|---|---|---|---|
| Hospitals | Distance | ||
| Drive: | 15 min | 7.9 mi |
| Military Bases | Distance | ||
|---|---|---|---|
| Military Bases | Distance | ||
| Drive: | 47 min | 27.4 mi | |
| Drive: | 55 min | 35.8 mi | |
| Drive: | 164 min | 76.5 mi |
You May Also Like
Similar Rentals Nearby
-
1 / 25
-
-
-
-
-
-
-
-
-
What Are Walk Score®, Transit Score®, and Bike Score® Ratings?
Walk Score® measures the walkability of any address. Transit Score® measures access to public transit. Bike Score® measures the bikeability of any address.
What is a Sound Score Rating?
A Sound Score Rating aggregates noise caused by vehicle traffic, airplane traffic and local sources

