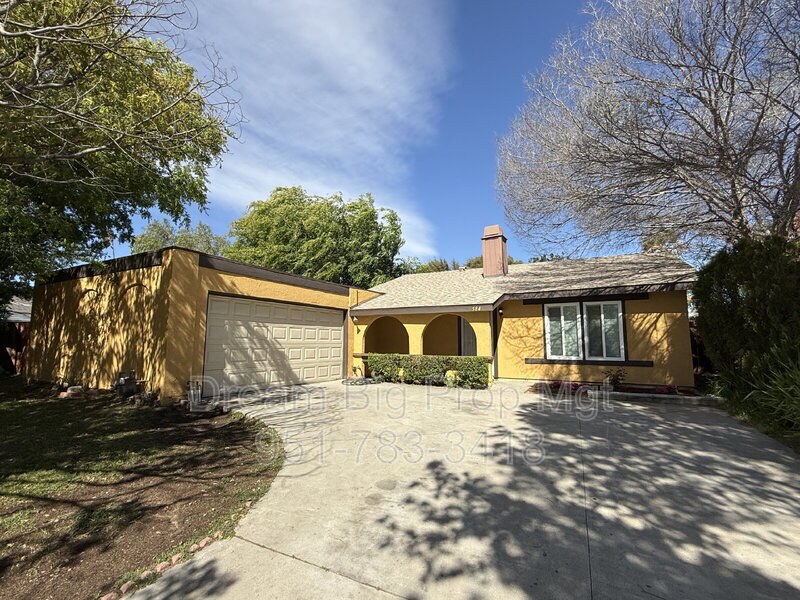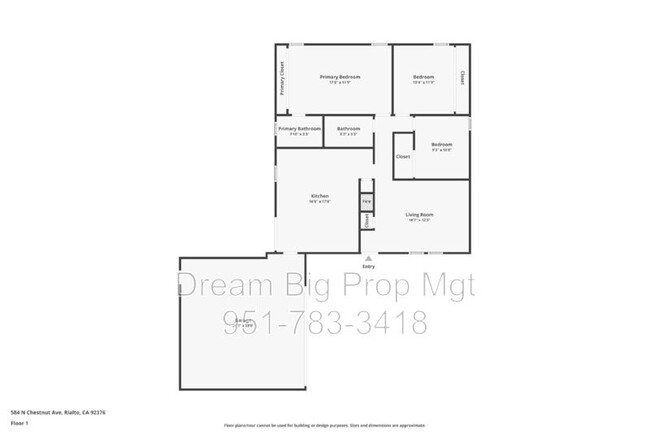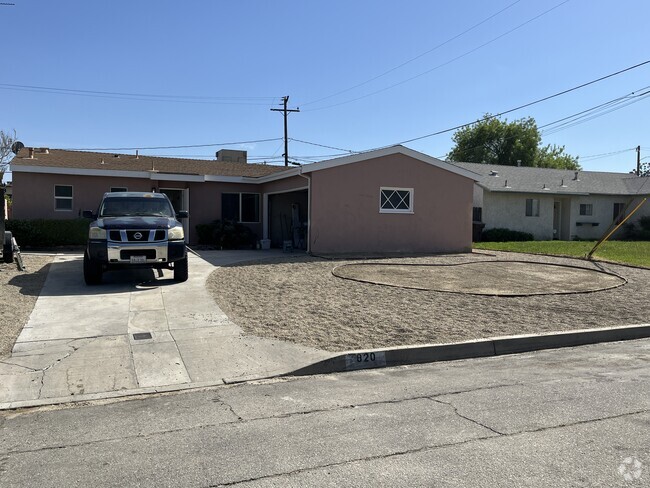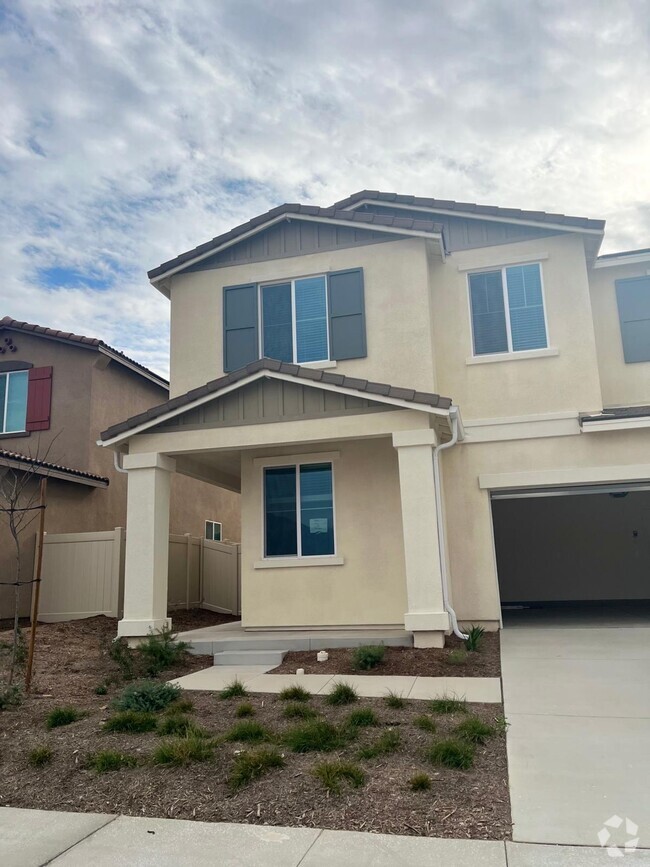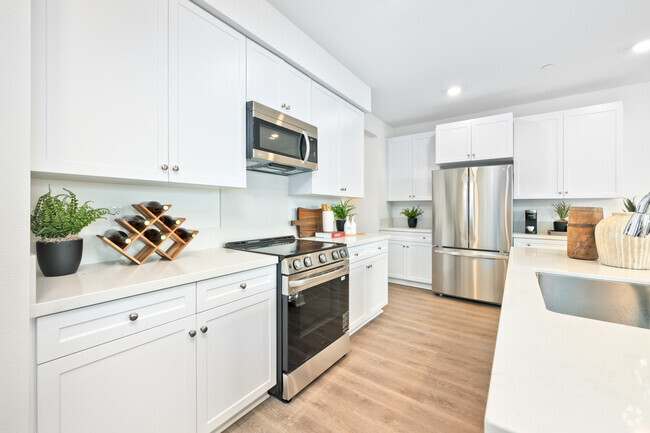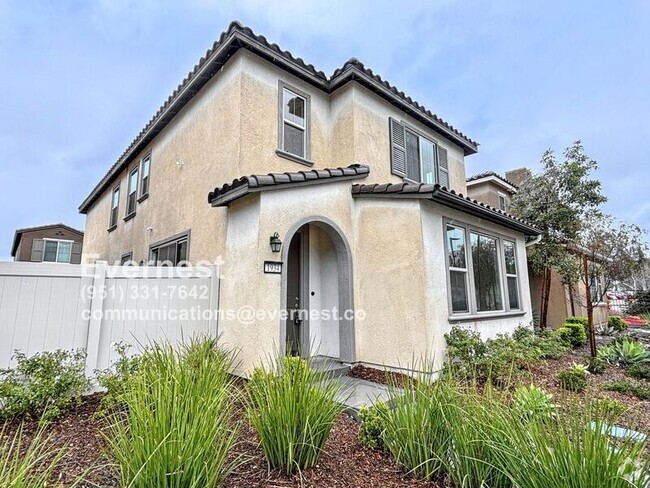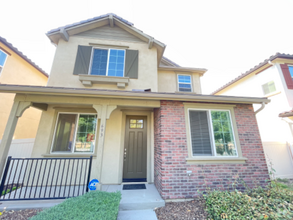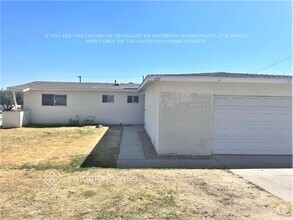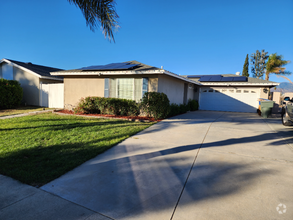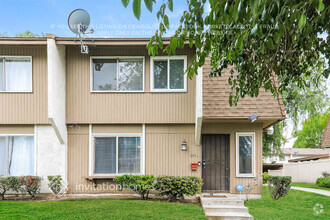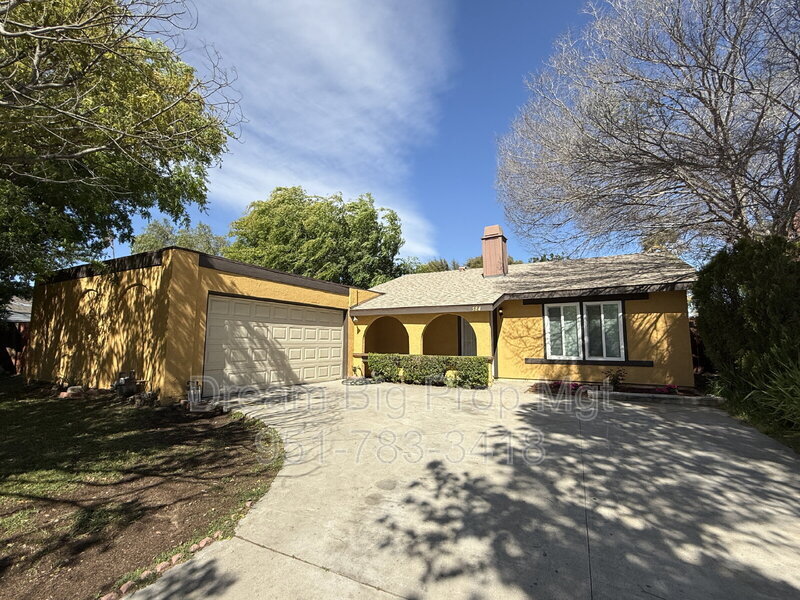584 N Chestnut Ave
Rialto, CA 92376
-
Bedrooms
3
-
Bathrooms
2
-
Square Feet
1,188 sq ft
-
Available
Available Now

About This Home
Welcome to this NEWLY RENOVATED cul-de-sac home in the Terrace West neighborhood of Rialto. This home features 3 generous bedrooms and 2 full baths, plus a large living room and separate family/dining room. The owners of this home completely rehabbed this home, with new LUXURY vinyl plank flooring, new paint, new light fixtures, and new DUAL-PANE windows with brand-new easy glide shades. The kitchen is brand-new, with CUSTOM cabinetry, QUARTZ countertops, SLOW-CLOSE doors and drawers, an oversized sink with industrial-style faucet, NEW APPLIANCES and an open layout for help in the kitchen. Both bathrooms are also freshly UPDATED, with new flooring, paint, fixtures, vanity, mirrors and bath/shower enclosures. Outside, you'll find a large FENCED BACK YARD with plenty of room to lounge or entertain. This home is at the end of a cul-de-sac, providing less traffic to disturb your relaxation. Shopping, services, schools and easy freeway access are nearby. All Dream Big Property Management Residents are enrolled in the Resident Benefits Package (RBP) for $40.90/mo for entire household, which includes the required renters/liability insurance, credit building to help boost the Residents' credit scores with timely rent payments, up to $1M Identity Theft Protection, HVAC air filter delivery (for applicable properties), move-in concierge service to make utility connection and home service setup a breeze during your move-in, our best-in-class Resident Rewards Program, and much more! More details upon application. ** BE CAREFUL! WE DO NOT POST LISTINGS ON CRAIGSLIST OR FACEBOOK MARKETPLACE AND WE DO NOT ACCEPT OR REQUEST ZELLE, PAYPAL, WESTERN UNION, ETC. PAYMENTS! *** **FREQUENTLY ASKED QUESTIONS:** - Yes, this property is still available. - Lease-Start/Move-in Date: NOW! (Security Deposit is due within 48 hours of approval; we cannot “hold” a unit open rent-free for more than 14 days.) - Lease Term: 12 Months typically. - Move-in Costs: - One Month's Rent - Security Deposit (typically equal to one month's rent) - Resident Acct Setup service charge, $127 - Resident Benefits Package/Renters Insurance monthly charge, $40.90 - Rent Includes: N/A. - Utilities Included: NONE. Resident pays all utilities AND GARDENER. - Appliances Included: Stove/oven, dishwasher. - Parking: 2-Car Garage - No co-signers or guarantors. - No subletting/subleasing. - CREDIT: Applicants must have a recent positive credit history with a record of paying bills on time. - Minimum HOUSEHOLD income requirement: $100,800.00/year (For households not participating in rent-assistance programs). Proof of income required via Verifast or Plaid bank link, or paystubs. - No current employment/self-employment? Verifiable income in the form of benefits award letter or 6 months’ personal bank statements (no business or corporation statements considered), and tax returns. - Section 8/Housing Assistance: YES, We participate in the Section 8 Housing Program. (Income requirement is 3X household's portion of rent plus consumer debt payments.) - Renters insurance is REQUIRED. - Smoking: NO SMOKING and NO VAPING of any substance is allowed in the property. - Lease-to-Purchase Option: Not applicable **SHOWINGS:** - Schedule a showing: or call . - Government-issued photo ID required for showings. - Preliminary income, credit history, and other qualification questions before showing to ensure you do not waste your time. **PETS:** - Pet Restrictions: SORRY, NO PETS ALLOWED AT THIS PROPERTY. (Applicants who progress through background and reference verifications will be required to complete a no-pet profile or service animal accommodation request at . - Pet Deposit: N/A. - Pet Rent: N/A. - EMOTIONAL SUPPORT ANIMAL (ESA): As part of our company's application process, submit a reasonable accommodation request for each animal (at no cost) to our third-party assistance animal validation partner for legal validation. **APPLICATION INSTRUCTIONS (How To Apply):** - Please ensure you have all the required documents BEFORE YOU START. (See our screening guidelines on our website at ). - Online Application: - APPLICATION FEE: $ ZERO! (As of 4/1/2025) - CREDIT REPORT: All adult applicants must provide a copy of their credit report from one of the three major credit bureaus (Transunion, Experian, or Equifax), all pages, with credit score, dated within the the last 14 days. - Application Turnaround Time: 1-7 business days. (Please contact your references to let them know we will be contacting them to verify your information. Reference response is the most common reason for processing delays.) * PROPERTY MANAGER: Dream Big Property Management, CA DRE Lic #02216670 * LEASING AGENT: Brian Bean, Broker, CA DRE Lic #01346382 *All information is deemed reliable but not guaranteed and is subject to change.* Pet Details: Sorry, NO PETS
584 N Chestnut Ave is a house located in San Bernardino County and the 92376 ZIP Code. This area is served by the Rialto Unified attendance zone.
House Features
- Fireplace
- Dishwasher
Contact
- Phone Number
- Contact
- Fireplace
- Dishwasher
Located just west of the vibrant city of San Bernardino, Rialto is a scenic suburb nestled at the base of the San Bernardino Mountains. Rialto offers residents the convenience of suburban life along with the charm and community of a small town.
Downtown Rialto stretches along Riverside Avenue, touting a bevy of diverse eateries, specialty shops, and independently owned businesses in a lively setting. Rialto also provides a more laidback pace in its residential communities, where renters delight in a broad range of apartments and houses in various architectural stylings.
Rialto is also home to several major regional distribution centers, including brand-name retailers like Staples, Under Armour, and Target. Many Rialto residents enjoy easy commutes with access to multiple freeways and a Metrolink station.
Learn more about living in Rialto| Colleges & Universities | Distance | ||
|---|---|---|---|
| Colleges & Universities | Distance | ||
| Drive: | 8 min | 4.0 mi | |
| Drive: | 14 min | 7.0 mi | |
| Drive: | 15 min | 9.3 mi | |
| Drive: | 21 min | 12.2 mi |
 The GreatSchools Rating helps parents compare schools within a state based on a variety of school quality indicators and provides a helpful picture of how effectively each school serves all of its students. Ratings are on a scale of 1 (below average) to 10 (above average) and can include test scores, college readiness, academic progress, advanced courses, equity, discipline and attendance data. We also advise parents to visit schools, consider other information on school performance and programs, and consider family needs as part of the school selection process.
The GreatSchools Rating helps parents compare schools within a state based on a variety of school quality indicators and provides a helpful picture of how effectively each school serves all of its students. Ratings are on a scale of 1 (below average) to 10 (above average) and can include test scores, college readiness, academic progress, advanced courses, equity, discipline and attendance data. We also advise parents to visit schools, consider other information on school performance and programs, and consider family needs as part of the school selection process.
View GreatSchools Rating Methodology
Transportation options available in Rialto include Apu / Citrus College Station, located 34.7 miles from 584 N Chestnut Ave. 584 N Chestnut Ave is near Ontario International, located 16.8 miles or 25 minutes away.
| Transit / Subway | Distance | ||
|---|---|---|---|
| Transit / Subway | Distance | ||
| Drive: | 45 min | 34.7 mi | |
| Drive: | 44 min | 35.3 mi | |
| Drive: | 45 min | 36.5 mi |
| Commuter Rail | Distance | ||
|---|---|---|---|
| Commuter Rail | Distance | ||
|
|
Drive: | 4 min | 1.8 mi |
|
|
Drive: | 8 min | 3.6 mi |
| Drive: | 9 min | 4.5 mi | |
|
|
Drive: | 10 min | 5.8 mi |
| Drive: | 14 min | 8.0 mi |
| Airports | Distance | ||
|---|---|---|---|
| Airports | Distance | ||
|
Ontario International
|
Drive: | 25 min | 16.8 mi |
Time and distance from 584 N Chestnut Ave.
| Shopping Centers | Distance | ||
|---|---|---|---|
| Shopping Centers | Distance | ||
| Walk: | 5 min | 0.3 mi | |
| Walk: | 8 min | 0.4 mi | |
| Walk: | 9 min | 0.5 mi |
| Parks and Recreation | Distance | ||
|---|---|---|---|
| Parks and Recreation | Distance | ||
|
Mary Vagle Nature Center
|
Drive: | 16 min | 8.9 mi |
|
UCR Botanic Gardens
|
Drive: | 23 min | 12.7 mi |
| Hospitals | Distance | ||
|---|---|---|---|
| Hospitals | Distance | ||
| Drive: | 5 min | 2.7 mi | |
| Drive: | 7 min | 3.5 mi | |
| Drive: | 11 min | 6.2 mi |
| Military Bases | Distance | ||
|---|---|---|---|
| Military Bases | Distance | ||
| Drive: | 42 min | 20.5 mi |
You May Also Like
Similar Rentals Nearby
What Are Walk Score®, Transit Score®, and Bike Score® Ratings?
Walk Score® measures the walkability of any address. Transit Score® measures access to public transit. Bike Score® measures the bikeability of any address.
What is a Sound Score Rating?
A Sound Score Rating aggregates noise caused by vehicle traffic, airplane traffic and local sources
