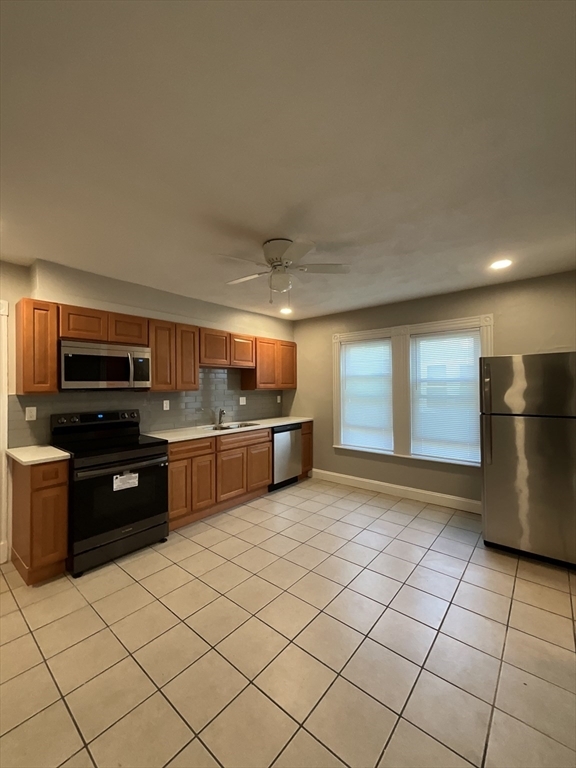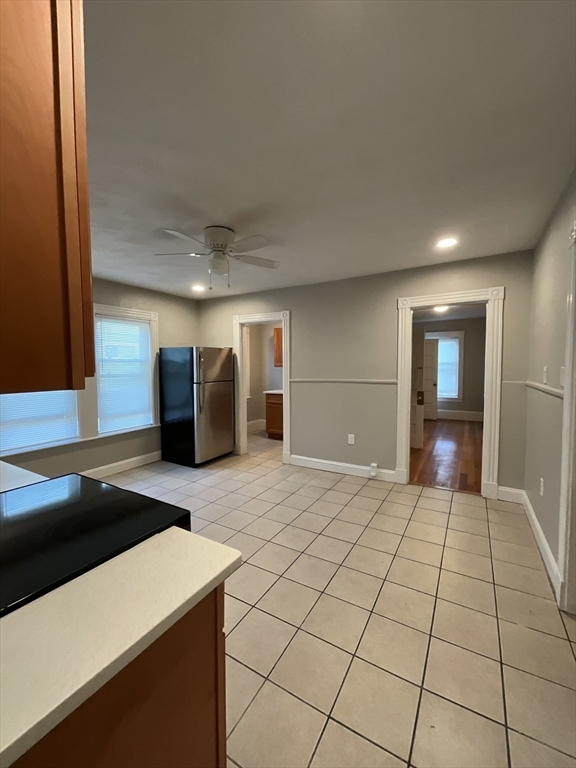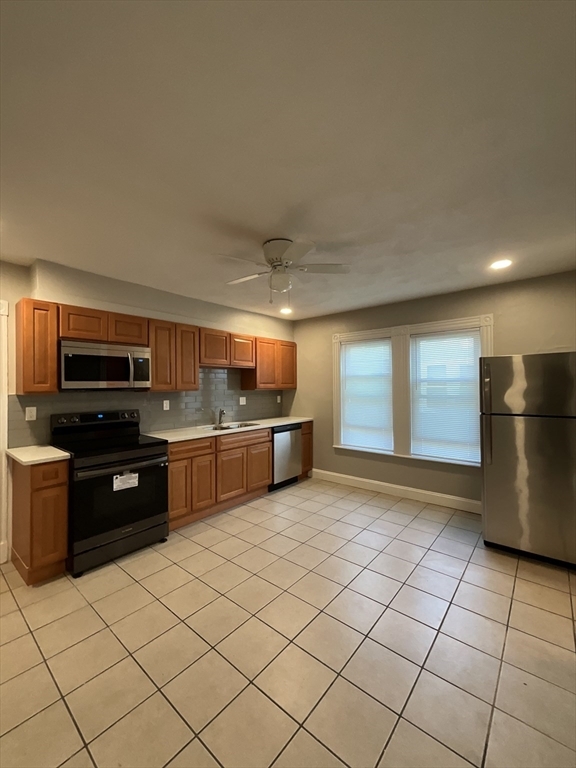584 Salem St Unit 3
Malden, MA 02148
-
Bedrooms
3
-
Bathrooms
1
-
Square Feet
1,550 sq ft
-
Available
Available Now
Highlights
- Pets Allowed
- Hardwood Floors
- Basement

About This Home
Welcome to Your Dream Home! Step into this stunning, fully renovated 3-bedroom, 1-bath gem nestled in the heart of the charming Forestdale neighborhood in Malden. Located on the 3rd floor, this unit features gleaming brand-new hardwood floors and a modern kitchen equipped with state-of-the-art stainless steel appliances. Enjoy the convenience of having your own washer and dryer in the basement, dedicated to each unit and a brand-new EV Charge Point station for your vehicle. This spacious and sunlit home is truly one-of-a-kind, offering an easy commute to Malden Center’s amenities and beyond. With just a 1-minute walk to bus lines and seamless transit to Malden Center T, you’ll have quick access to Downtown Boston and all it has to offer. Don’t miss out on this incredible opportunity to make this beautiful space your new home!
584 Salem St is an apartment community located in Middlesex County and the 02148 ZIP Code. This area is served by the Malden attendance zone.
Apartment Features
Dishwasher
Hardwood Floors
Stainless Steel Appliances
Basement
- Dishwasher
- Stainless Steel Appliances
- Kitchen
- Hardwood Floors
- Basement
- Laundry Facilities
Fees and Policies
The fees below are based on community-supplied data and may exclude additional fees and utilities.
- Dogs Allowed
-
Fees not specified
- Cats Allowed
-
Fees not specified
- Parking
-
Other--
Details
Utilities Included
-
Water
-
Sewer
Contact
- Contact
Maplewood is a family-friendly community just one mile east of Downtown Malden and six miles north of Boston. Longstanding homes and upscale apartment communities available for rent line Maplewood’s very walkable streets. The city itself is home to an array of local restaurants and shops, particularly in Maplewood Square, which Maplewood residents have easy access to. Maplewood’s leafy surroundings make it a welcome retreat from city life, and locals enjoy living near sprawling parks like Pine Banks Park, offering wooded walking trails, sporting fields, and a playground. Families, commuters, and renters interested in small-town charm near a big city will appreciate living in Malden’s Maplewood.
Learn more about living in Maplewood| Colleges & Universities | Distance | ||
|---|---|---|---|
| Colleges & Universities | Distance | ||
| Drive: | 9 min | 4.6 mi | |
| Drive: | 10 min | 5.0 mi | |
| Drive: | 13 min | 6.4 mi | |
| Drive: | 13 min | 6.8 mi |
 The GreatSchools Rating helps parents compare schools within a state based on a variety of school quality indicators and provides a helpful picture of how effectively each school serves all of its students. Ratings are on a scale of 1 (below average) to 10 (above average) and can include test scores, college readiness, academic progress, advanced courses, equity, discipline and attendance data. We also advise parents to visit schools, consider other information on school performance and programs, and consider family needs as part of the school selection process.
The GreatSchools Rating helps parents compare schools within a state based on a variety of school quality indicators and provides a helpful picture of how effectively each school serves all of its students. Ratings are on a scale of 1 (below average) to 10 (above average) and can include test scores, college readiness, academic progress, advanced courses, equity, discipline and attendance data. We also advise parents to visit schools, consider other information on school performance and programs, and consider family needs as part of the school selection process.
View GreatSchools Rating Methodology
Transportation options available in Malden include Malden Center Station, located 1.7 miles from 584 Salem St Unit 3. 584 Salem St Unit 3 is near General Edward Lawrence Logan International, located 8.0 miles or 15 minutes away.
| Transit / Subway | Distance | ||
|---|---|---|---|
| Transit / Subway | Distance | ||
|
|
Drive: | 3 min | 1.7 mi |
|
|
Drive: | 4 min | 1.7 mi |
|
|
Drive: | 7 min | 3.2 mi |
|
|
Drive: | 9 min | 4.5 mi |
| Drive: | 9 min | 4.9 mi |
| Commuter Rail | Distance | ||
|---|---|---|---|
| Commuter Rail | Distance | ||
|
|
Drive: | 3 min | 1.7 mi |
|
|
Drive: | 5 min | 2.5 mi |
|
|
Drive: | 6 min | 2.8 mi |
|
|
Drive: | 6 min | 3.2 mi |
| Drive: | 8 min | 4.8 mi |
| Airports | Distance | ||
|---|---|---|---|
| Airports | Distance | ||
|
General Edward Lawrence Logan International
|
Drive: | 15 min | 8.0 mi |
Time and distance from 584 Salem St Unit 3.
| Shopping Centers | Distance | ||
|---|---|---|---|
| Shopping Centers | Distance | ||
| Walk: | 9 min | 0.5 mi | |
| Walk: | 10 min | 0.5 mi | |
| Walk: | 13 min | 0.7 mi |
| Parks and Recreation | Distance | ||
|---|---|---|---|
| Parks and Recreation | Distance | ||
|
Friends of Middlesex Fells Reservation
|
Drive: | 5 min | 2.7 mi |
|
Middlesex Fells Reservation
|
Drive: | 7 min | 3.7 mi |
|
Mystic River Reservation
|
Drive: | 8 min | 4.0 mi |
|
Walter D. Stone Memorial Zoo
|
Drive: | 8 min | 4.2 mi |
|
Saugus Ironworks National Historic Site
|
Drive: | 9 min | 4.3 mi |
| Hospitals | Distance | ||
|---|---|---|---|
| Hospitals | Distance | ||
| Drive: | 4 min | 2.4 mi | |
| Drive: | 12 min | 6.5 mi | |
| Drive: | 13 min | 6.6 mi |
| Military Bases | Distance | ||
|---|---|---|---|
| Military Bases | Distance | ||
| Drive: | 25 min | 13.3 mi | |
| Drive: | 27 min | 14.4 mi |
- Dishwasher
- Stainless Steel Appliances
- Kitchen
- Hardwood Floors
- Basement
- Laundry Facilities
584 Salem St Unit 3 Photos
What Are Walk Score®, Transit Score®, and Bike Score® Ratings?
Walk Score® measures the walkability of any address. Transit Score® measures access to public transit. Bike Score® measures the bikeability of any address.
What is a Sound Score Rating?
A Sound Score Rating aggregates noise caused by vehicle traffic, airplane traffic and local sources








