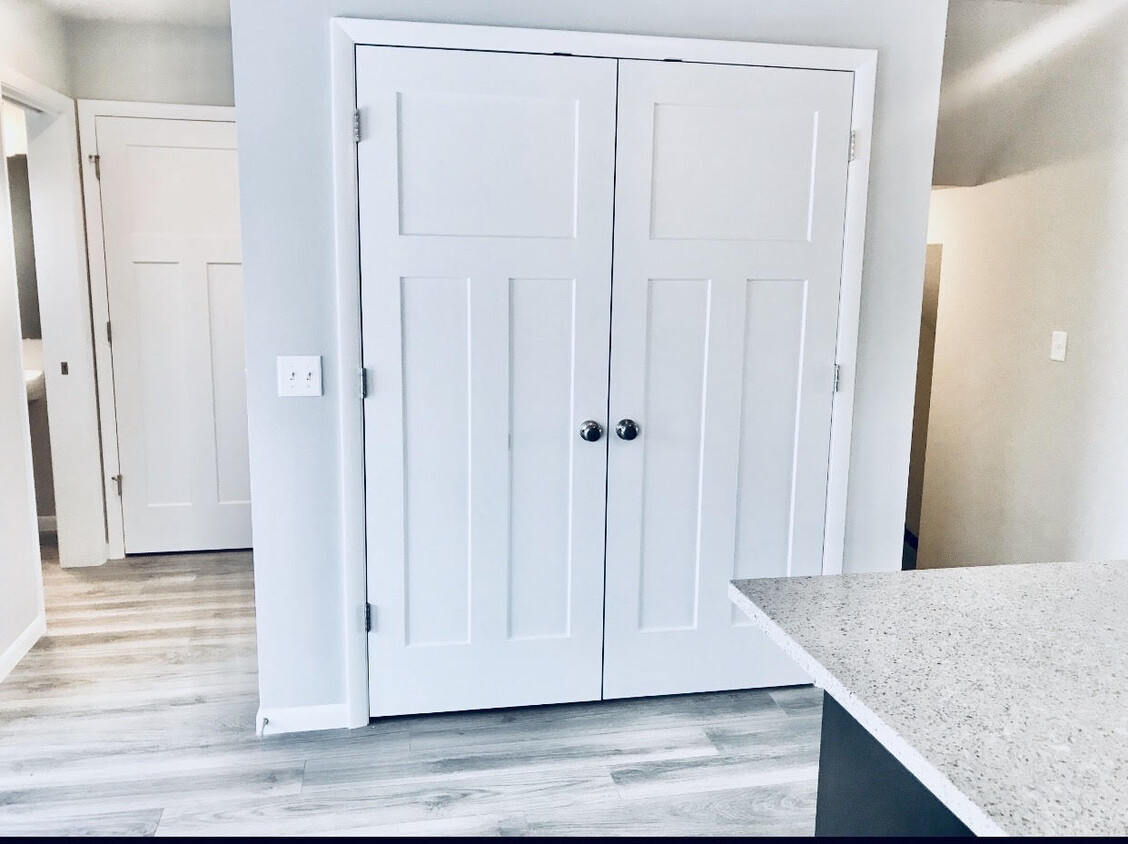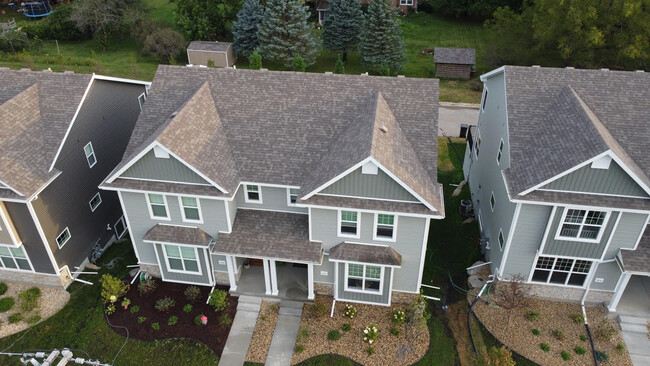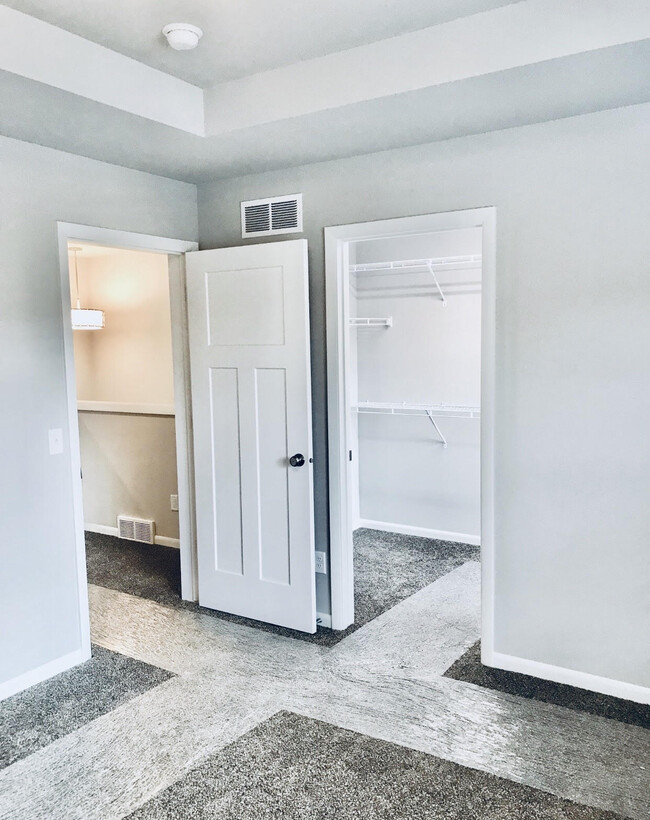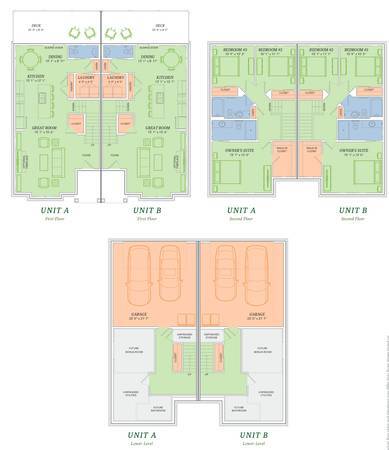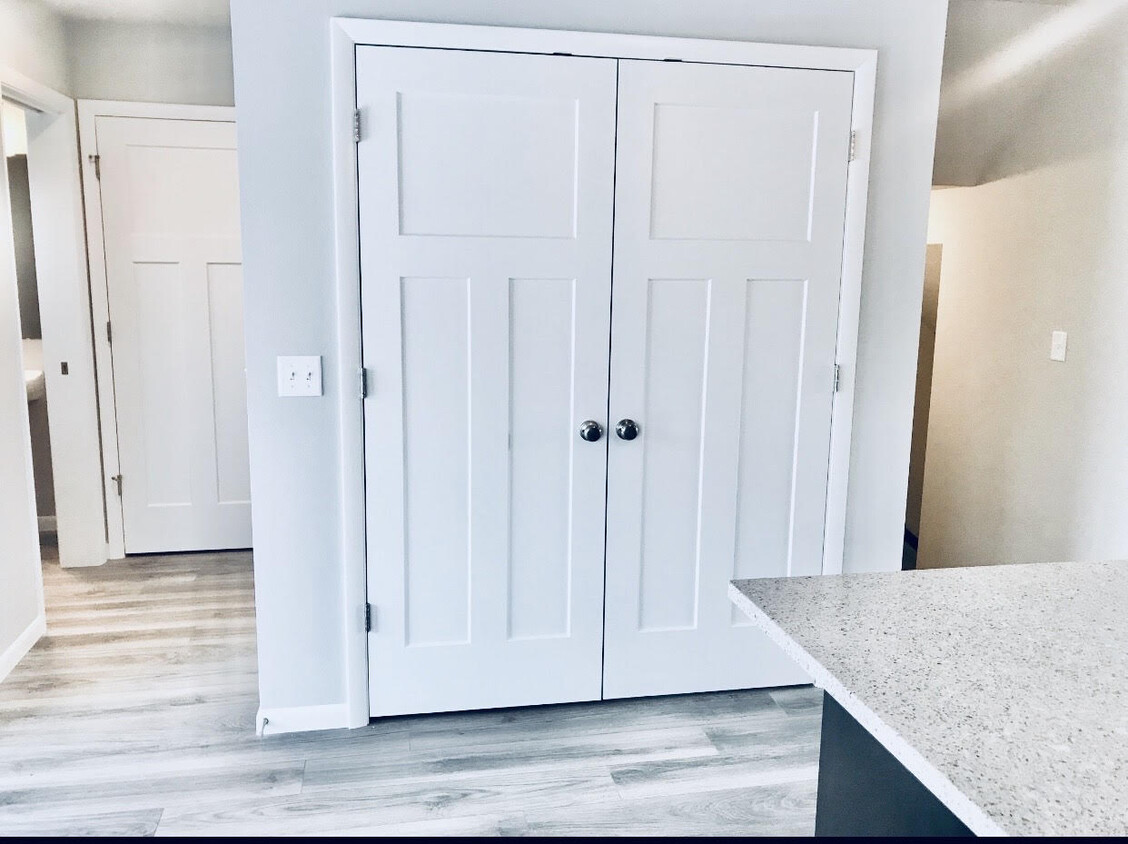
-
Monthly Rent
$2,495
-
Bedrooms
3 bd
-
Bathrooms
2.5 ba
-
Square Feet
1,765 sq ft
Details

About This Property
AVAILABLE January 6th, 2025 Pristine town-home on the growing east-side in the beautiful Village of Autumn Lake neighborhood. Fully loaded with high-end appliances, finishes, and an in-unit washer and dryer. This home features an open floor plan which seamlessly transitions into a spacious kitchen, dining area, and a large outdoor patio. Upstairs, you'll find a large owners suite with a spacious walk-in closet and private bathroom. Additionally, there are two bedrooms and a full bathroom. The home is also fully smart-enabled. This unit features plenty of storage space, boasting an unfinished basement with even more storage capacity. The garage fits two cars with additional parking in the lot. This property is decked out with energy-efficient features to ensure low utility costs as well. Miles and miles of beautiful walking trails around serene landscapes and a communal lake fully stocked for fishing all within the Village of Autumn Lake neighborhood. Multiple playgrounds, greenspaces, and family gathering spaces. Pets: 1 dog or 2 cats maximum (exceptions on a case by case basis). $300 upfront pet cleaning fee for carpet washing at the end of your lease. All lawn care is included as well as trash/recycling. Tenant pays for internet, electricity/gas, and water. A background and credit check will be conducted. Owner/property manager reserves the right to decline applicants based on not accurately disclosing debt obligations, falsifying information, and/or failing a background check, in addition to additional requirements found in the lease. Each adult (over 18 years of age) will be required to fill out an application, have their income verified, and complete a background/credit check. Each adult will be required to be listed on the lease. We encourage you to reach out prior to applying to view our rental application policy. A minimum credit score of 650 is required (may be lower on a case-by-case basis) and 3x rent for monthly household income (after tax). SUN PRAIRIE SCHOOL DISTRICT Meadow View Elementary Prairie View Middle Sun Prairie High School LOCATION 3 mins to East Towne Mall 4 mins to Highway 51 5 mins to I-39/90/94 11 mins to downtown Sun Prairie 15 mins to downtown Madison
5856 Lien Rd is a townhome located in Dane County and the 53718 ZIP Code.
Discover Homeownership
Renting vs. Buying
-
Housing Cost Per Month: $2,495
-
Rent for 30 YearsRenting doesn't build equity Future EquityRenting isn't tax deductible Mortgage Interest Tax Deduction$0 Net Return
-
Buy Over 30 Years$982K - $1.75M Future Equity$440K Mortgage Interest Tax Deduction$84K - $850K Gain Net Return
-
Contact
Townhome Features
Washer/Dryer
Air Conditioning
Dishwasher
Walk-In Closets
- Washer/Dryer
- Air Conditioning
- Smoke Free
- Dishwasher
- Kitchen
- Carpet
- Dining Room
- Basement
- Walk-In Closets
- Recycling
- Storage Space
- Playground
- Walking/Biking Trails
- Balcony
- Patio
- Lawn
Fees and Policies
The fees below are based on community-supplied data and may exclude additional fees and utilities.
- Dogs Allowed
-
Fees not specified
- Cats Allowed
-
Fees not specified
- Parking
-
Garage--
Details
Utilities Included
-
Trash Removal
East Madison sits on the eastern edge of Lake Mendota and Lake Monona, just minutes from the heart of Madison. Visitors to East Madison area will find a charming community filled with shops, restaurants and activities. The neighborhood lies just 10 minutes northeast of Downtown Madison. The close proximity allows locals to embrace small-town living while enjoying the convenience of a nearby major city. Residents flock to local bars and restaurants on the weekends and take advantage of the beautiful parks year-round.
There’s a variety of rentals here, from the uber-luxe near the lake, to the more modest apartment communities near Interstate 90.
Learn more about living in East Madison| Colleges & Universities | Distance | ||
|---|---|---|---|
| Colleges & Universities | Distance | ||
| Drive: | 7 min | 2.8 mi | |
| Drive: | 7 min | 3.5 mi | |
| Drive: | 23 min | 9.8 mi | |
| Drive: | 23 min | 9.9 mi |
- Washer/Dryer
- Air Conditioning
- Smoke Free
- Dishwasher
- Kitchen
- Carpet
- Dining Room
- Basement
- Walk-In Closets
- Recycling
- Storage Space
- Balcony
- Patio
- Lawn
- Playground
- Walking/Biking Trails
5856 Lien Rd Photos
-
-
-
Large walk-in master closet.
-
-
Floor Plan.
-
-
-
-
What Are Walk Score®, Transit Score®, and Bike Score® Ratings?
Walk Score® measures the walkability of any address. Transit Score® measures access to public transit. Bike Score® measures the bikeability of any address.
What is a Sound Score Rating?
A Sound Score Rating aggregates noise caused by vehicle traffic, airplane traffic and local sources
