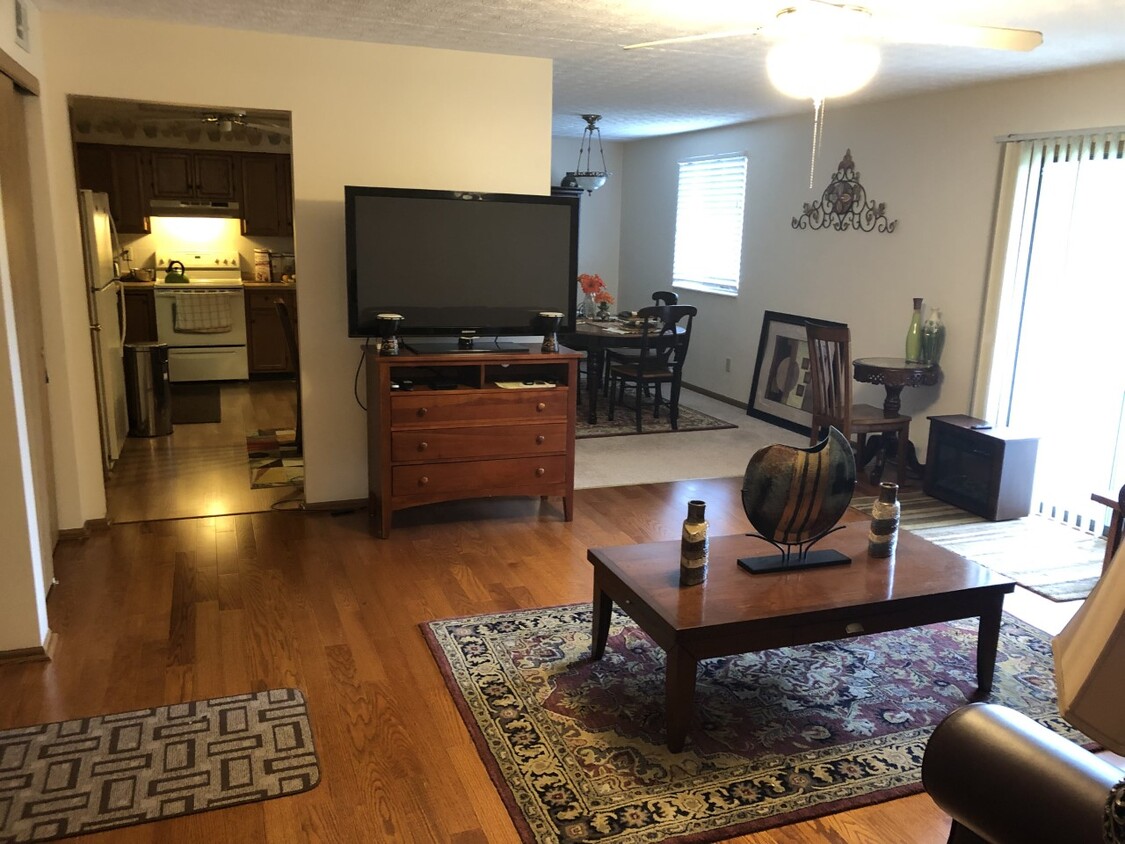-
Livingroom
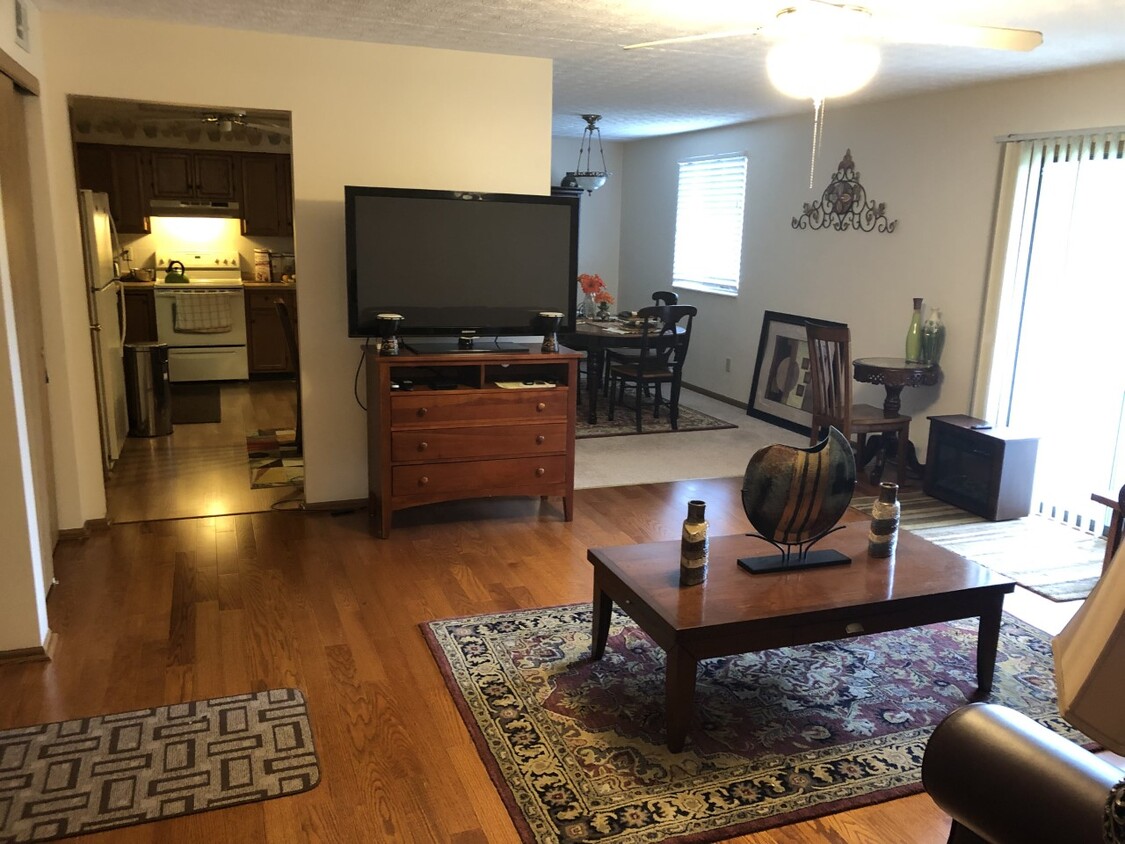
-
Dinning Room
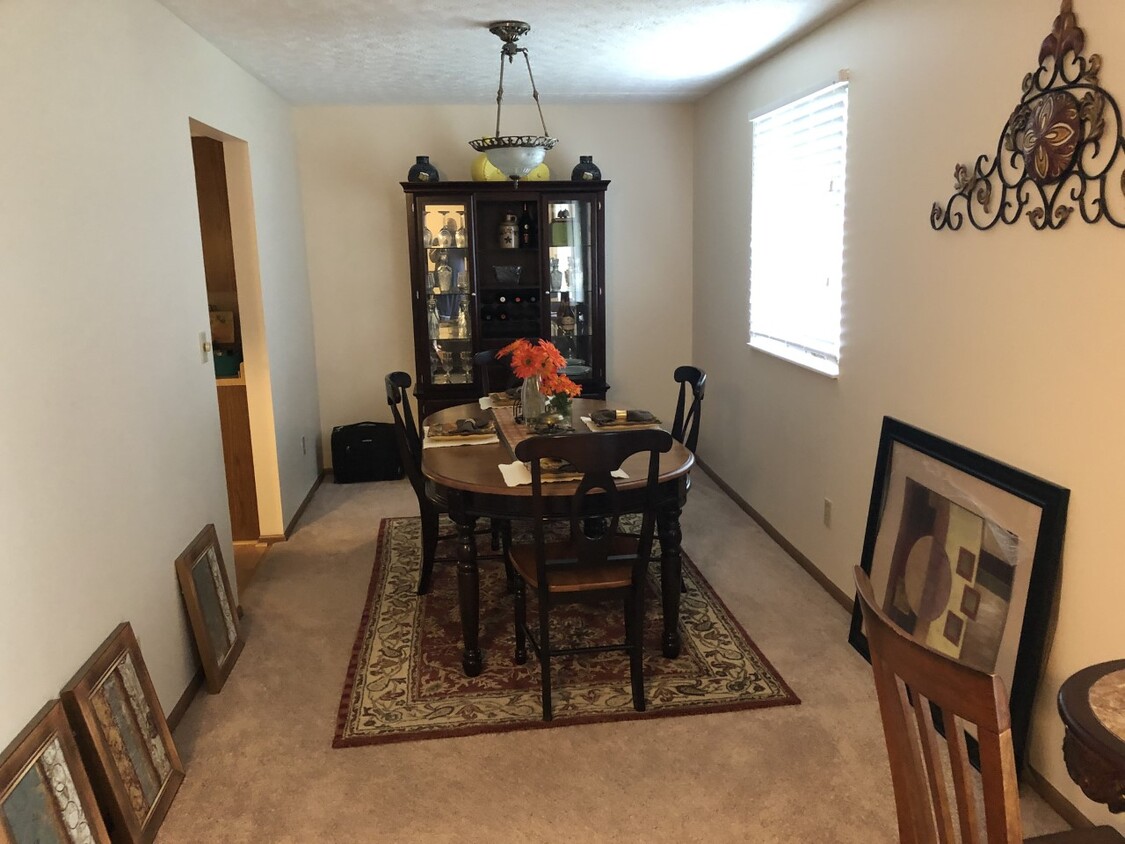
-
Kitchen / Breakfast Nook
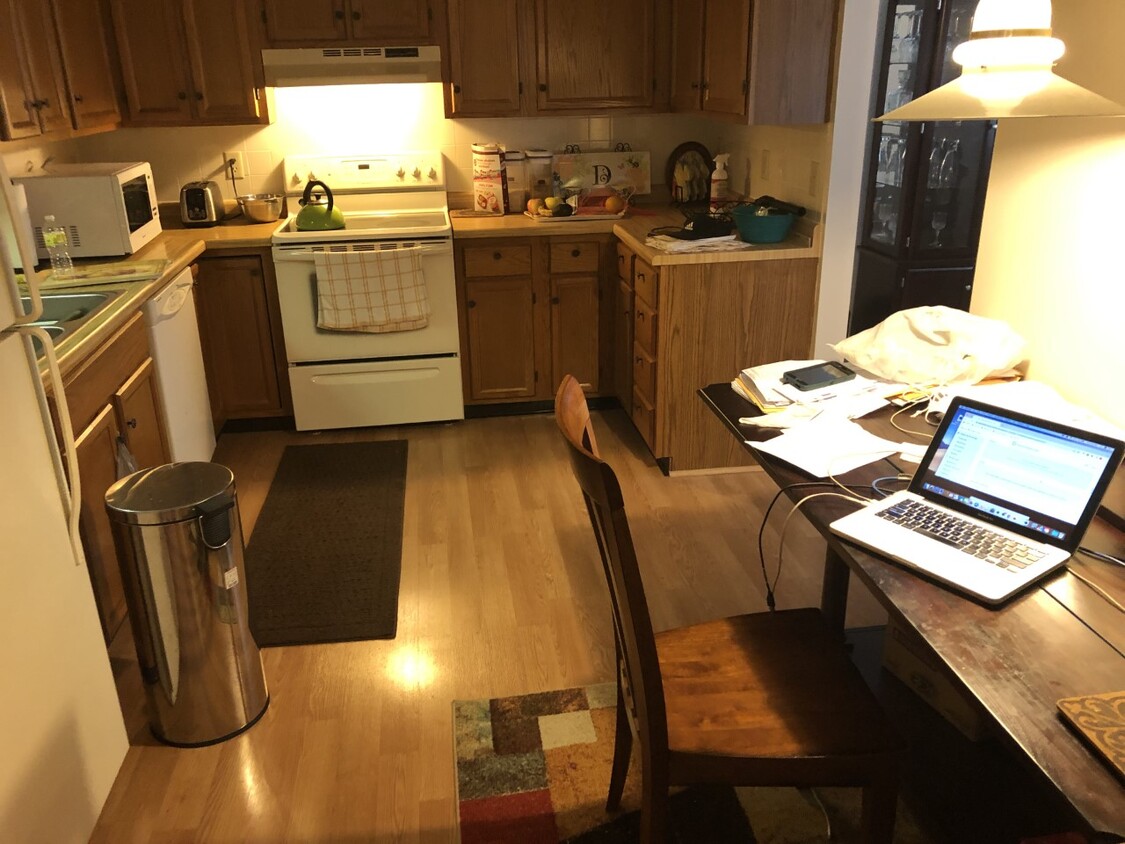
-
Part of Living Room
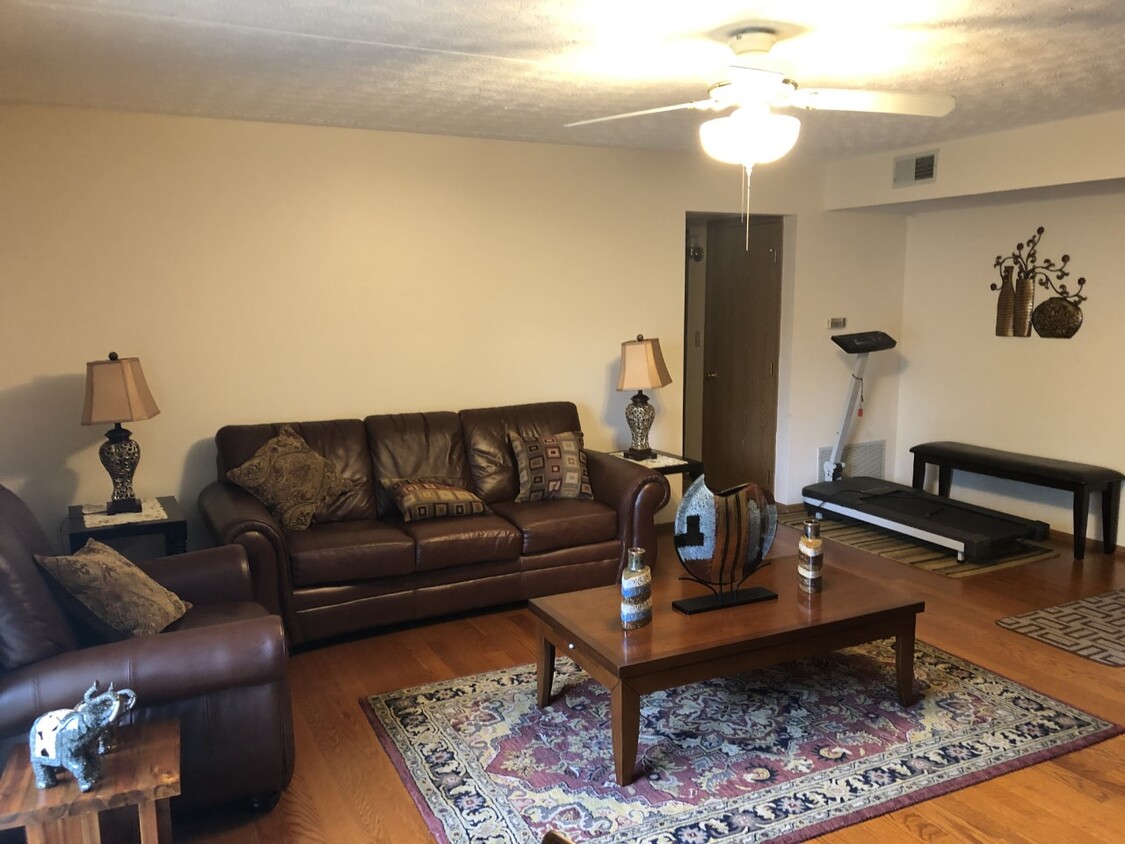
5885 Beechcroft Rd Unit 204
Columbus, OH 43229
-
Bedrooms
2
-
Bathrooms
2
-
Square Feet
1,262 sq ft
Highlights
- Balcony
- Furnished
- Walk-In Closets
- Hardwood Floors
- Smoke Free
- Wheelchair Accessible

About This Home
Huge 2 bedroom, 2 bathroom Condo in an over 55 community on Beechcroft Road. Property was occupied by Owner who has relocated. New Central A/C installed in 2022. Double balcony, elevator, and upgraded appliances. Just off Route 161 and not far from Junction of 161 and Cleveland Avenue. Covered Carport may be available for $35.00 per month.
A beautifully furnished spacious Second floor 2 bedroom, 2 bath condo located at 5885 Beechcroft Road, off Route 161 in a senior citizens development for 55 and over. Apartment formerly occupied by owner who has retired and relocated. Simply spectacular - New heat/air conditioning system, beautiful hardwood flooring, carpets in bedrooms, double balcony, upgraded appliances, including stove, washer and dryer, refrigerator, microwave, separate dining and kitchen with breakfast area. Tenant pays for electric only(plus TV and phone if needed). No gas. Owner pays for Water, Sewer and condo fee of $150.00 per month (all included in the rent). Apartment is on second floor, Elevator and Staircase, Open parking lot, and security doors. Separate dining and kitchen. Close transportation, grocery, and banks, and healthcare facilities. Optional Extra: Beautiful high end furniture (dinning, leather living room, and bedroom sets, utensils silver and dinnerware) available for additional rent if needed. Otherwise, they will be removed.
5885 Beechcroft Rd is a condo located in Franklin County and the 43229 ZIP Code.
Condo Features
Washer/Dryer
Air Conditioning
Dishwasher
Washer/Dryer Hookup
- Washer/Dryer
- Washer/Dryer Hookup
- Air Conditioning
- Heating
- Smoke Free
- Cable Ready
- Dishwasher
- Disposal
- Eat-in Kitchen
- Kitchen
- Microwave
- Refrigerator
- Hardwood Floors
- Walk-In Closets
- Furnished
- Wheelchair Accessible
- Elevator
- Balcony
Fees and Policies
The fees below are based on community-supplied data and may exclude additional fees and utilities.
- Parking
-
Surface Lot--
Details
Utilities Included
-
Water
-
Trash Removal
-
Sewer
Property Information
-
Furnished Units Available
Nestled just south of Sharon Woods across Interstate 270, the small town of Northgate offers residents beautiful jogging trails and family-friendly fun across a 761-acre preserve. This active community sits at the northern end of the Columbus metropolitan area, sitting about 11 miles from downtown. Renters in the area enjoy the single-family homes with large yards and towering trees, as well as the blend of longstanding and modern apartment buildings. Local businesses line Dublin-Granville Road, forming the southern border of the neighborhood, and Cleveland Avenue along the eastern edge. Rentals in the area are very affordable, and locals appreciate the neighborhood’s walkability and bike-friendly streets.
Learn more about living in Northgate| Colleges & Universities | Distance | ||
|---|---|---|---|
| Colleges & Universities | Distance | ||
| Drive: | 9 min | 3.9 mi | |
| Drive: | 16 min | 8.9 mi | |
| Drive: | 16 min | 9.2 mi | |
| Drive: | 15 min | 10.4 mi |
- Washer/Dryer
- Washer/Dryer Hookup
- Air Conditioning
- Heating
- Smoke Free
- Cable Ready
- Dishwasher
- Disposal
- Eat-in Kitchen
- Kitchen
- Microwave
- Refrigerator
- Hardwood Floors
- Walk-In Closets
- Furnished
- Wheelchair Accessible
- Elevator
- Balcony
5885 Beechcroft Rd Unit 204 Photos
-
Livingroom
-
Dinning Room
-
Kitchen / Breakfast Nook
-
Part of Living Room
What Are Walk Score®, Transit Score®, and Bike Score® Ratings?
Walk Score® measures the walkability of any address. Transit Score® measures access to public transit. Bike Score® measures the bikeability of any address.
What is a Sound Score Rating?
A Sound Score Rating aggregates noise caused by vehicle traffic, airplane traffic and local sources
