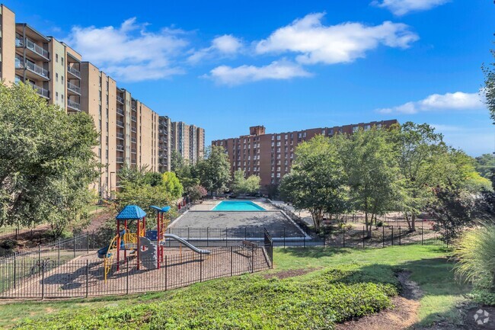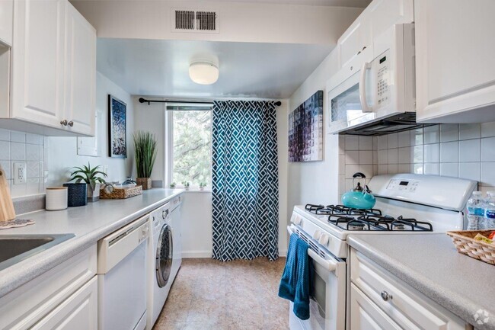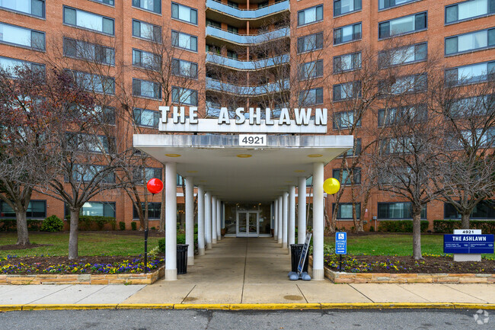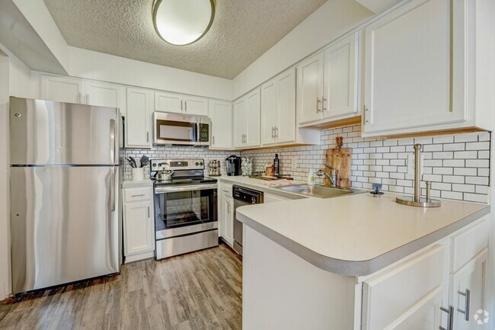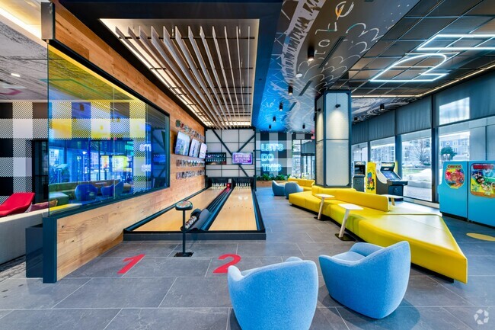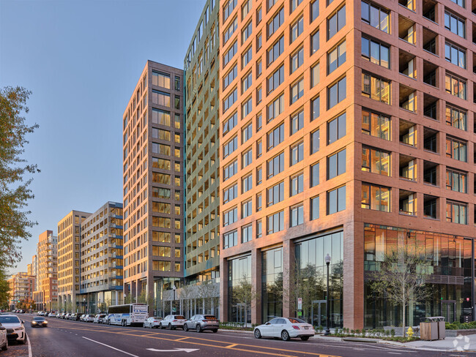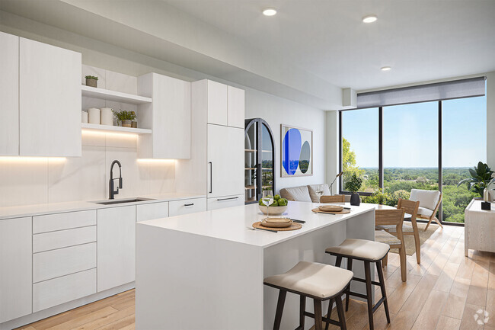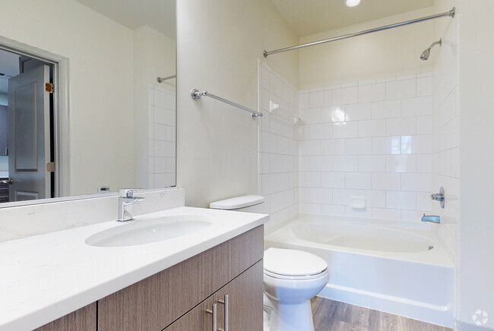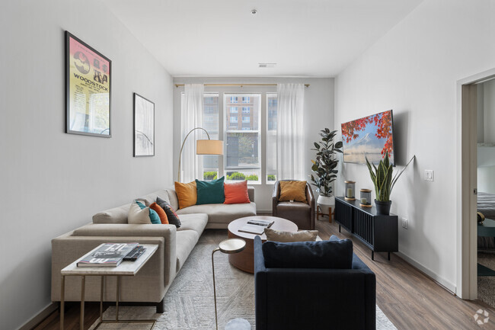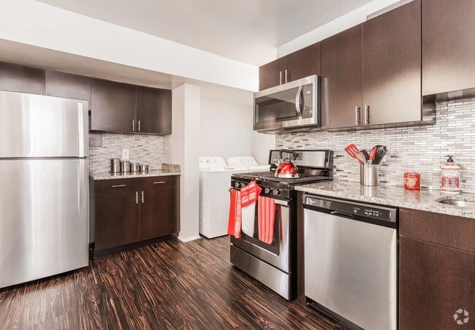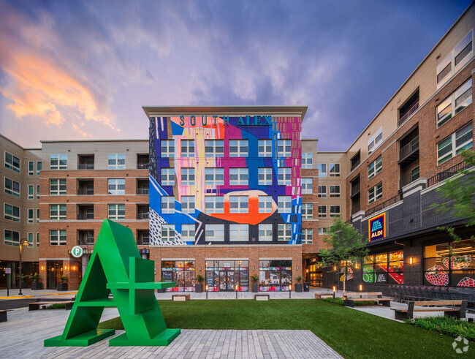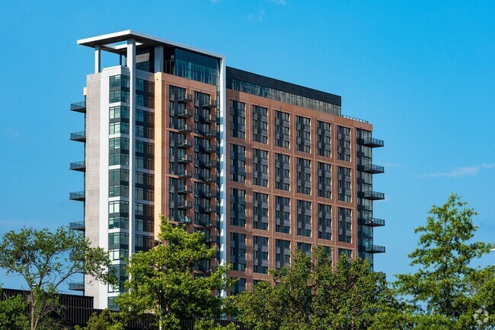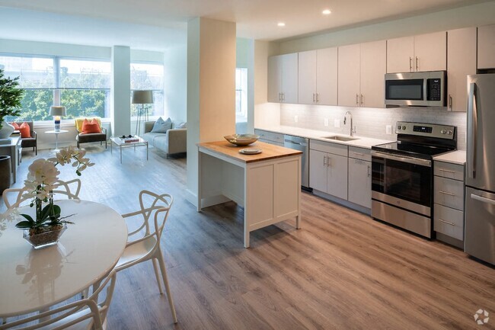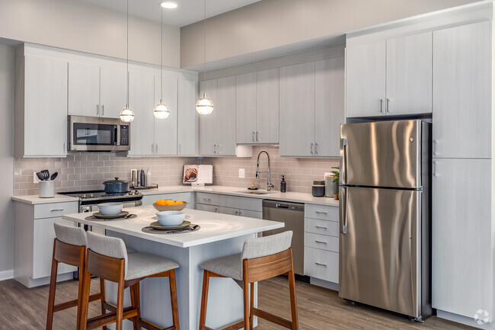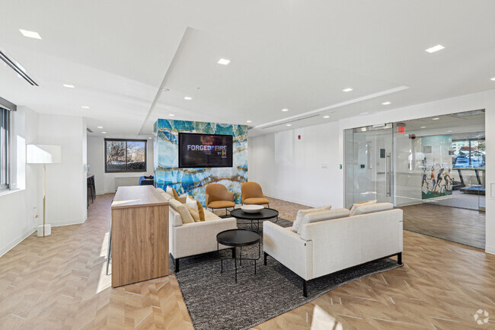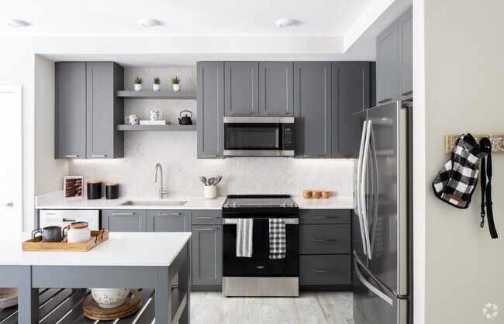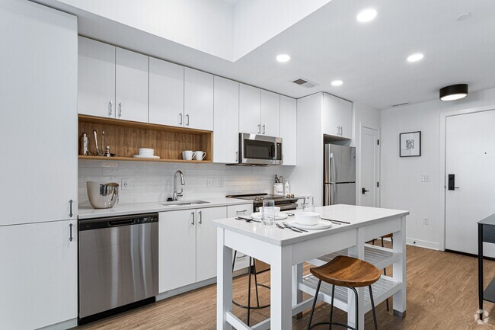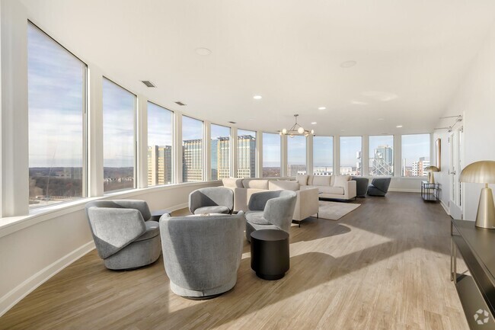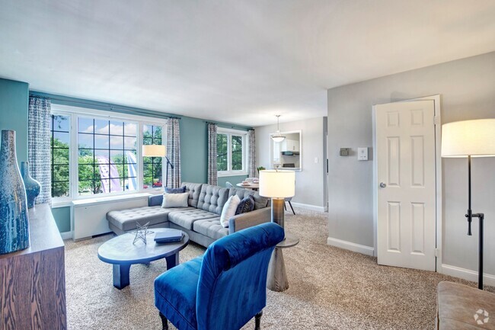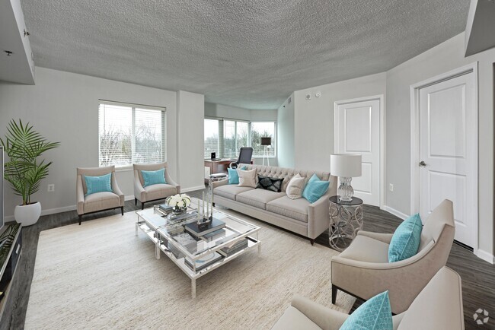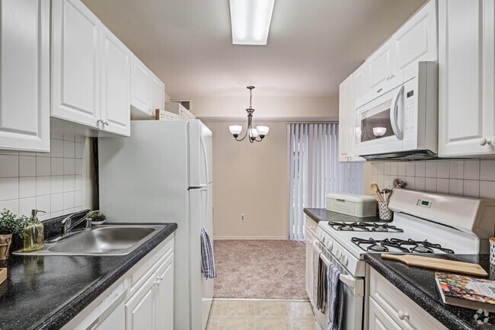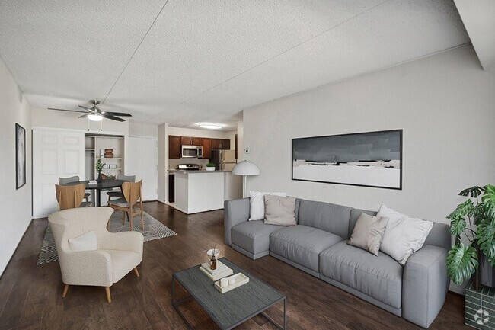Apartments for Rent in Alexandria VA - 5,862 Rentals
-
-
-
-
-
-
-
-
-
-
-
-
-
-
-
-
-
-
-
-
-
-
-
-
-
-
-
-
-
-
-
-
-
-
-
-
-
-
-
-
-
Showing 40 of 536 Results - Page 1 of 14
Find the Perfect Alexandria, VA Apartment
Alexandria, VA Apartments for Rent
Nestled along the Potomac River, Alexandria offers a rich tapestry of attractions, making it an ideal place to rent. Whether you're seeking luxury condos with river views, downtown apartments with easy access to entertainment, or spacious suburban homes with a touch of tranquility, Alexandria has something to suit every renter's preference.
Each neighborhood in Alexandria boasts its own unique character. Old Town is renowned for its cobblestone streets, historic architecture, and bustling waterfront, offering upscale apartments and townhomes that appeal to those who appreciate a lively, historic vibe. Del Ray, known for its artistic flair and community spirit, features charming bungalows and duplexes. For renters seeking a quieter suburban feel, Rosemont offers tree-lined streets and single-family homes, while still being conveniently close to public transportation and amenities.
Alexandria is in proximity to several esteemed educational institutions, making it a desirable place to rent for students and academics. George Washington University and Northern Virginia Community College are easily accessible, with numerous rental options, including affordable apartments and shared housing. The city's energetic culture and convenient transportation make it an appealing choice for those pursuing higher education.
Renters will find that many apartments feature pools, fitness centers, and pet-friendly policies, ensuring a comfortable and convenient living experience. In-unit laundry facilities are a common perk, while luxury apartments may offer additional features such as rooftop lounges with stunning views and EV charging stations for environmentally conscious residents.
Alexandria offers a wealth of activities and attractions for residents to explore. The Torpedo Factory Art Center and numerous galleries cater to art enthusiasts, while residents who are history buffs can delve into the past at the George Washington Masonic National Memorial. Renters who find a place to live in this city will appreciate the scenic trails along the Potomac River and the city's numerous parks. When the sun sets, Alexandria's trendy dining scene and lively bars provide ample opportunities for socializing and entertainment. Explore the possibilities and find your perfect rental in this captivating city, where history meets modernity and community thrives.
Alexandria, VA Rental Insights
Average Rent Rates
The average rent in Alexandria is $2,047. When you rent an apartment in Alexandria, you can expect to pay as little as $1,690 or as much as $2,647, depending on the location and the size of the apartment.
The average rent for a studio apartment in Alexandria, VA is $1,690 per month.
The average rent for a one bedroom apartment in Alexandria, VA is $2,047 per month.
The average rent for a two bedroom apartment in Alexandria, VA is $2,515 per month.
The average rent for a three bedroom apartment in Alexandria, VA is $2,647 per month.
Education
If you’re a student moving to an apartment in Alexandria, you’ll have access to NOVA, Alexandira Campus, George Mason Univ., Arlington, and GWU, Foggy Bottom.
Helpful Rental Guides for Alexandria, VA
Search Nearby Rentals
Apartment Rentals Near Alexandria
- Huntington Apartments for Rent
- Rose Hill Fairfax Apartments for Rent
- Bailey's Crossroads Apartments for Rent
- Lincolnia Apartments for Rent
- Groveton Apartments for Rent
- Lake Barcroft Apartments for Rent
- Seven Corners Apartments for Rent
- Arlington Apartments for Rent
- National Harbor Apartments for Rent
Neighborhood Apartment Rentals
- Old Town/Potomac Yard Apartments for Rent
- National Landing Apartments for Rent
- Southwest/Navy Yard Apartments for Rent
- Downtown DC Apartments for Rent
- Anacostia Southeast Apartments for Rent
- Capitol Hill Apartments for Rent
- Branch Avenue Apartments for Rent
- Georgetown/Wisconsin Ave Apartments for Rent
