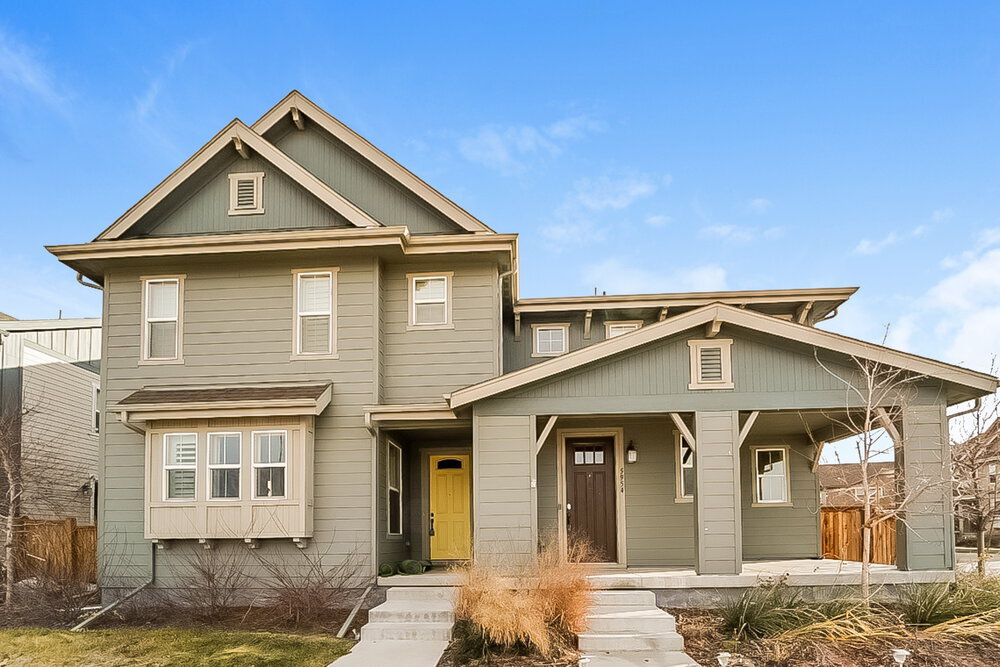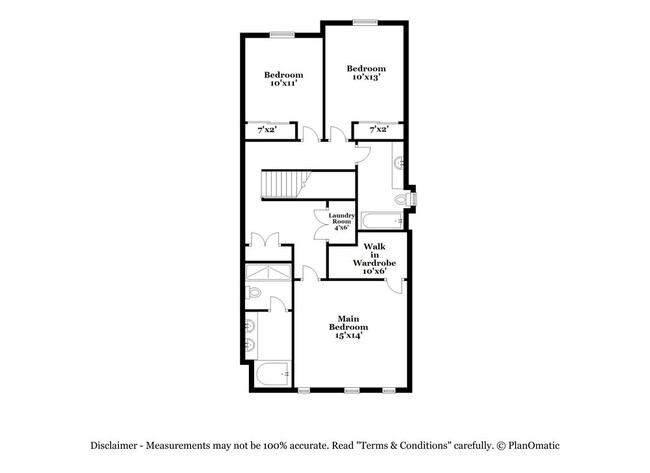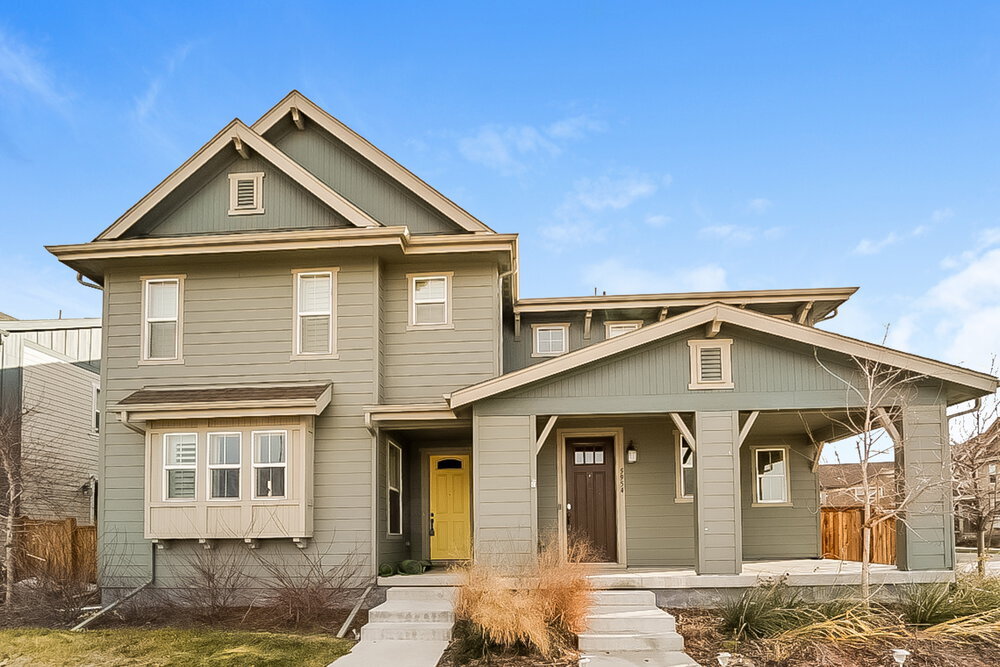
-
Monthly Rent
$3,635
-
Bedrooms
4 bd
-
Bathrooms
3.5 ba
-
Square Feet
2,417 sq ft
Details

About This Property
Please note, our homes are available on a first-come, first-serve basis and are not reserved until the holding fee agreement is signed and the holding fee is paid by the primary applicant. This home features Progress Smart Home - Progress Residential's smart home app, which allows you to control the home securely from any of your devices. Learn more at This home is priced to rent and won't be around for long. Apply now, while the current residents are preparing to move out, or call to arrange a meeting with your local Progress Residential leasing specialist today. Enjoy a renovated interior and a great location in Denver, CO when you move into this four-bedroom, three-and-a-half-bathroom rental home with 2,417 square feet of space and an open layout on the first floor. A light-filled living room with vinyl plank flooring welcomes you inside. There is a view of the enclosed yard out back via the sliding glass doors leading outside. You will love the contemporary light fixtures in the kitchen, which comes with a stunning tile backsplash and stylish quartz countertops, along with ample counter space, thanks to the large center island. Upstairs, the primary suite offers a spacious walk-in wardrobe and cozy neutral-colored carpeting. There is both a bathtub and a shower in the adjoining primary bathroom. Contact us today to arrange your in-person walk-through.
5954 Central Park Blvd is a townhome located in Denver County and the 80238 ZIP Code. This area is served by the Denver County 1 attendance zone.
Townhome Features
Air Conditioning
Washer/Dryer Hookup
Granite Countertops
Tile Floors
- Washer/Dryer Hookup
- Air Conditioning
- Double Vanities
- Granite Countertops
- Stainless Steel Appliances
- Pantry
- Tile Floors
- Vinyl Flooring
- Vaulted Ceiling
- Skylights
- Window Coverings
- Laundry Facilities
- Fenced Lot
- Patio
- Yard
Fees and Policies
The fees below are based on community-supplied data and may exclude additional fees and utilities.
- Dogs Allowed
-
Fees not specified
- Cats Allowed
-
Fees not specified
- Parking
-
Garage--
 This Property
This Property
 Available Property
Available Property
- Washer/Dryer Hookup
- Air Conditioning
- Double Vanities
- Granite Countertops
- Stainless Steel Appliances
- Pantry
- Tile Floors
- Vinyl Flooring
- Vaulted Ceiling
- Skylights
- Window Coverings
- Laundry Facilities
- Fenced Lot
- Patio
- Yard
Formerly known as Stapleton, Central Park sits just eight miles east of Downtown Denver. This convenient community boasts picturesque homes that provide city living with a suburban feel, making it one of the most charming neighborhoods in the Mile High-City. The tight-knit community is comprised of sub neighborhoods, schools, shopping destinations, a public library, and, of course, Central Park. The neighborhood’s namesake park is the 80-acre centerpiece of the community. This charming park provides a whimsical playground, an amphitheater, fountains, a lake, indoor facilities, and so much more. Central Park isn’t the only outdoor space in the neighborhood. Several other parks, trails, and dog parks can be found throughout the community, ensuring that residents always have something new to explore. The commercial developments are situated along the western edge of the neighborhood.
Learn more about living in Central Park| Colleges & Universities | Distance | ||
|---|---|---|---|
| Colleges & Universities | Distance | ||
| Drive: | 14 min | 5.8 mi | |
| Drive: | 14 min | 8.0 mi | |
| Drive: | 16 min | 9.7 mi | |
| Drive: | 20 min | 12.0 mi |
Transportation options available in Denver include Peoria Station, located 4.2 miles from 5954 Central Park Blvd. 5954 Central Park Blvd is near Denver International, located 15.2 miles or 23 minutes away.
| Transit / Subway | Distance | ||
|---|---|---|---|
| Transit / Subway | Distance | ||
| Drive: | 9 min | 4.2 mi | |
| Drive: | 11 min | 5.8 mi | |
| Drive: | 12 min | 7.3 mi | |
|
|
Drive: | 14 min | 7.4 mi |
| Drive: | 14 min | 8.0 mi |
| Commuter Rail | Distance | ||
|---|---|---|---|
| Commuter Rail | Distance | ||
| Drive: | 7 min | 3.4 mi | |
| Drive: | 7 min | 3.4 mi | |
| Drive: | 8 min | 4.1 mi | |
| Drive: | 8 min | 4.1 mi | |
| Drive: | 10 min | 4.6 mi |
| Airports | Distance | ||
|---|---|---|---|
| Airports | Distance | ||
|
Denver International
|
Drive: | 23 min | 15.2 mi |
Time and distance from 5954 Central Park Blvd.
| Shopping Centers | Distance | ||
|---|---|---|---|
| Shopping Centers | Distance | ||
| Walk: | 8 min | 0.4 mi | |
| Drive: | 3 min | 1.4 mi | |
| Drive: | 4 min | 1.8 mi |
| Parks and Recreation | Distance | ||
|---|---|---|---|
| Parks and Recreation | Distance | ||
|
Rocky Mountain Arsenal National Wildlife Refuge
|
Drive: | 3 min | 1.5 mi |
|
Bluff Lake Nature Center
|
Drive: | 9 min | 4.6 mi |
|
Sand Creek Regional Greenway
|
Drive: | 10 min | 5.3 mi |
|
City of Axum Park
|
Drive: | 11 min | 5.8 mi |
|
Denver Museum of Nature & Science
|
Drive: | 13 min | 6.7 mi |
| Hospitals | Distance | ||
|---|---|---|---|
| Hospitals | Distance | ||
| Drive: | 14 min | 6.4 mi | |
| Drive: | 14 min | 7.3 mi | |
| Drive: | 13 min | 7.5 mi |
| Military Bases | Distance | ||
|---|---|---|---|
| Military Bases | Distance | ||
| Drive: | 40 min | 15.9 mi | |
| Drive: | 88 min | 71.6 mi | |
| Drive: | 97 min | 81.2 mi |
You May Also Like
Applicant has the right to provide the property manager or owner with a Portable Tenant Screening Report (PTSR) that is not more than 30 days old, as defined in § 38-12-902(2.5), Colorado Revised Statutes; and 2) if Applicant provides the property manager or owner with a PTSR, the property manager or owner is prohibited from: a) charging Applicant a rental application fee; or b) charging Applicant a fee for the property manager or owner to access or use the PTSR.
What Are Walk Score®, Transit Score®, and Bike Score® Ratings?
Walk Score® measures the walkability of any address. Transit Score® measures access to public transit. Bike Score® measures the bikeability of any address.
What is a Sound Score Rating?
A Sound Score Rating aggregates noise caused by vehicle traffic, airplane traffic and local sources





