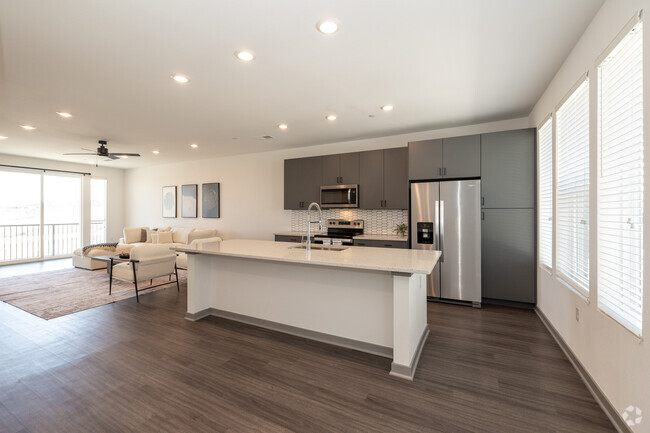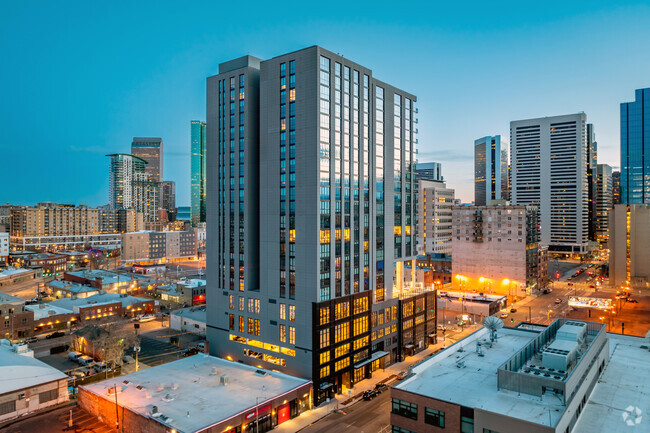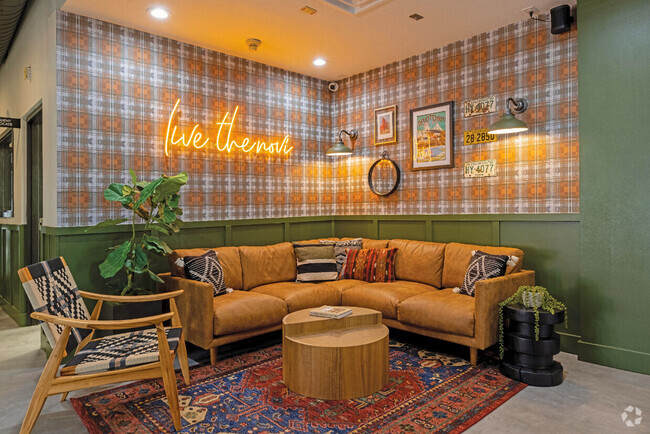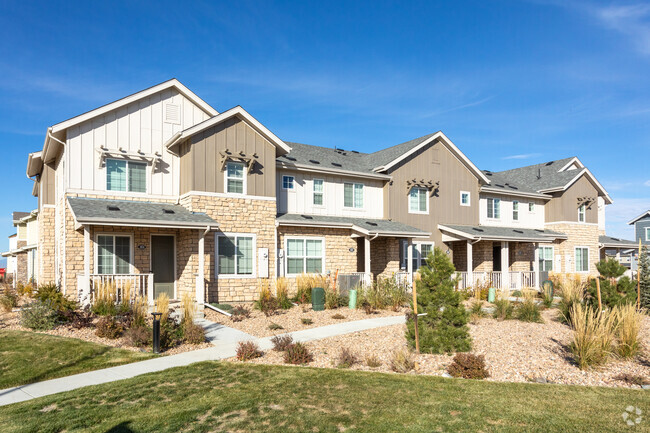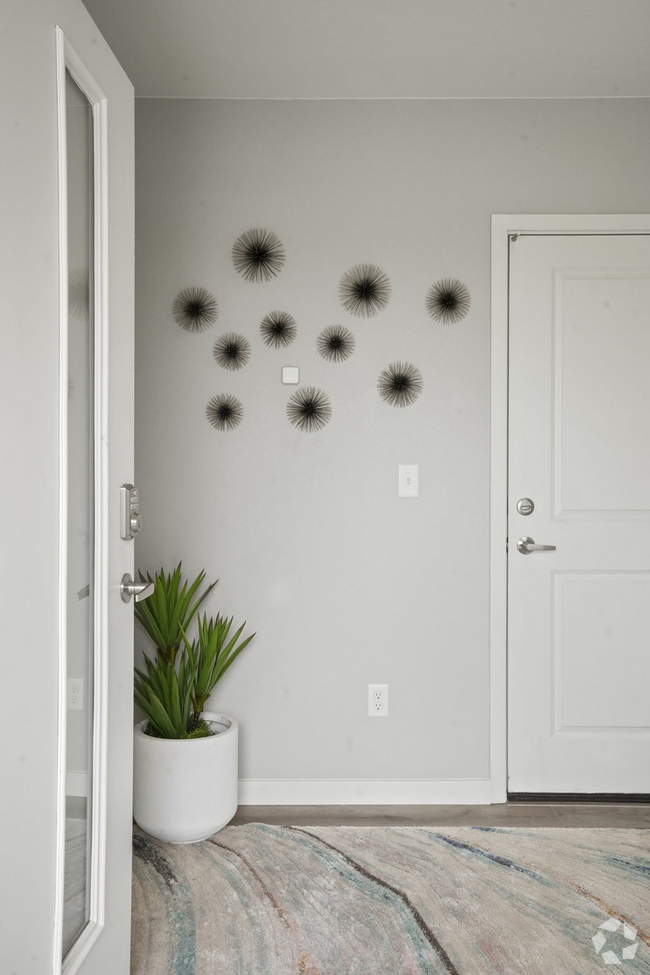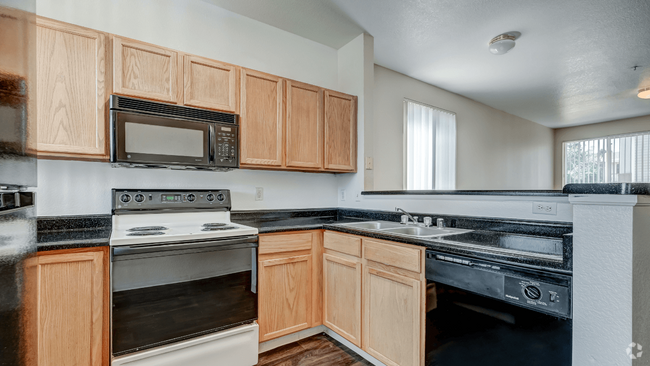
-
Monthly Rent
$6,000
-
Bedrooms
5 bd
-
Bathrooms
4 ba
-
Square Feet
4,384 sq ft
Details

About This Property
Available Now! This 5 bedroom, 4 bathroom home has a great floor plan with a magnificent, formal dining room located off the entry. The double staircase is pleasing to the eyes leading to the upstairs having 4 bedrooms and 2 bathrooms, the basement level has 1 bedroom and bathroom, along with 1 main level bathroom. The main floor greets guests with a Great Room, Dining Room, Kitchen, half bathroom, Office, and a Mud Room. The richness of contrast of the dark stained wood floor with the custom runners, and an explosion of light bright cabinetry which floods the massive kitchen, mostly Bosch appliances, gas stove, double ovens, Liebherr Refrigerator, striking quartz counter tops, and the full range of amenities the kitchen, pantry and butlers pantry. Upstairs one finds a loft, 3 beautiful bedrooms, two of which share a Jack and Jill Bath. The magnificent master suite has room for a sitting area and has coffered ceilings. The custom contemporary barn sliding door is a masterpiece of art which leads into the enormous master bath. A magnificent 2 person shower with custom tiles and two European glass doors are a real luxury. A large soaking tub accents the space with 2 separate sinks & cabinets. Connecting to this bath is an enormous custom closet, (size 12.5x9) with built-ins. Just as important and connecting with this closet is the upstairs laundry room. There is a separate furnace and central air for this floor. Basement has a large finished space with a rec room/media/ play room, full bath and guest suite. There is ample open storage as well. Outside is a huge extended patio, astro turf area, all of which is 100% fenced. Resident Responsibilities: Lawn Care, Snow Removal, Electric/Gas, water/sewer, and Cable/Internet. Appliances Included: Refrigerator, Dishwasher, Microwave, Stove, and Washer/Dryer Hook Ups Only. Attached Garage: 3 car tandem or 2 with storage area. 1 dog considered with owner approval $300 Additional Deposit. Cherry Creek 5 Elem: Greenwood, MS: West, HS: Cherry Creek. *Furniture not included - home comes unfurnished.* For Showings, call or text Natasha @ or email Natasha@ To Apply, please visit our website at . All adults over the age of 18 must be screened and named on the lease. $40 application fee/applicant. We are not responsible for inaccurate information. For the most accurate information, please visit our website at or contact the leasing agent listed.
5956 S Olive Cir is an apartment community located in Arapahoe County and the 80111 ZIP Code.
Features
Air Conditioning
Microwave
Refrigerator
Fireplace
- Air Conditioning
- Smoke Free
- Fireplace
- Microwave
- Refrigerator
Fees and Policies
The fees below are based on community-supplied data and may exclude additional fees and utilities.
- Dogs Allowed
-
Fees not specified
-
Weight limit--
-
Pet Limit--
 This Property
This Property
 Available Property
Available Property
- Air Conditioning
- Smoke Free
- Fireplace
- Microwave
- Refrigerator
The Denver Tech Center, surrounded by Greenwood Village, welcomes 40,000 workers on daily basis from the Denver metropolitan area. This bustling, southwestern portion of the city of Denver hosts corporate headquarters for companies such as Kraft, Nestle, Nissan, and more. A small community with a big-city culture, Greenwood Village provides light rail service for residents working in Downtown Denver, located just 15 miles away.
Eighteen parks in eight square miles feature trails that connect to Cherry Creek State Park, a protected 5.23 square-mile open space. There are many upscale apartments available for rent in this lively urban center. From bistros and steak houses to taverns and pubs, there’s always a dining or nightlife option in the Denver Tech Center.
Learn more about living in Denver Tech Center| Colleges & Universities | Distance | ||
|---|---|---|---|
| Colleges & Universities | Distance | ||
| Drive: | 11 min | 7.6 mi | |
| Drive: | 14 min | 7.8 mi | |
| Drive: | 13 min | 8.2 mi | |
| Drive: | 16 min | 8.7 mi |
Transportation options available in Centennial include Orchard, located 1.0 miles from 5956 S Olive Cir. 5956 S Olive Cir is near Denver International, located 28.1 miles or 35 minutes away.
| Transit / Subway | Distance | ||
|---|---|---|---|
| Transit / Subway | Distance | ||
|
|
Walk: | 18 min | 1.0 mi |
|
|
Drive: | 4 min | 2.0 mi |
|
|
Drive: | 4 min | 3.1 mi |
|
|
Drive: | 7 min | 4.7 mi |
|
|
Drive: | 9 min | 6.3 mi |
| Commuter Rail | Distance | ||
|---|---|---|---|
| Commuter Rail | Distance | ||
|
|
Drive: | 20 min | 14.2 mi |
|
|
Drive: | 21 min | 14.4 mi |
| Drive: | 22 min | 16.4 mi | |
| Drive: | 26 min | 17.9 mi | |
| Drive: | 27 min | 18.0 mi |
| Airports | Distance | ||
|---|---|---|---|
| Airports | Distance | ||
|
Denver International
|
Drive: | 35 min | 28.1 mi |
Time and distance from 5956 S Olive Cir.
| Shopping Centers | Distance | ||
|---|---|---|---|
| Shopping Centers | Distance | ||
| Drive: | 2 min | 1.1 mi | |
| Drive: | 3 min | 1.2 mi | |
| Drive: | 3 min | 1.4 mi |
| Parks and Recreation | Distance | ||
|---|---|---|---|
| Parks and Recreation | Distance | ||
|
DeKoevend Park
|
Drive: | 10 min | 4.9 mi |
|
Cherry Creek State Park
|
Drive: | 16 min | 6.1 mi |
|
Littleton Historical Museum
|
Drive: | 15 min | 7.2 mi |
|
Chamberlin & Mt. Evans Observatories
|
Drive: | 12 min | 7.5 mi |
|
The Wildlife Experience
|
Drive: | 11 min | 8.0 mi |
| Hospitals | Distance | ||
|---|---|---|---|
| Hospitals | Distance | ||
| Drive: | 12 min | 6.9 mi | |
| Drive: | 11 min | 6.9 mi | |
| Drive: | 13 min | 7.7 mi |
| Military Bases | Distance | ||
|---|---|---|---|
| Military Bases | Distance | ||
| Drive: | 39 min | 16.4 mi | |
| Drive: | 65 min | 53.7 mi | |
| Drive: | 74 min | 63.3 mi |
You May Also Like
Applicant has the right to provide the property manager or owner with a Portable Tenant Screening Report (PTSR) that is not more than 30 days old, as defined in § 38-12-902(2.5), Colorado Revised Statutes; and 2) if Applicant provides the property manager or owner with a PTSR, the property manager or owner is prohibited from: a) charging Applicant a rental application fee; or b) charging Applicant a fee for the property manager or owner to access or use the PTSR.
Similar Rentals Nearby
-
-
-
-
-
Single-Family Homes 1 Month Free
Pets Allowed Fitness Center Pool In Unit Washer & Dryer Maintenance on site
-
-
-
-
-
What Are Walk Score®, Transit Score®, and Bike Score® Ratings?
Walk Score® measures the walkability of any address. Transit Score® measures access to public transit. Bike Score® measures the bikeability of any address.
What is a Sound Score Rating?
A Sound Score Rating aggregates noise caused by vehicle traffic, airplane traffic and local sources









