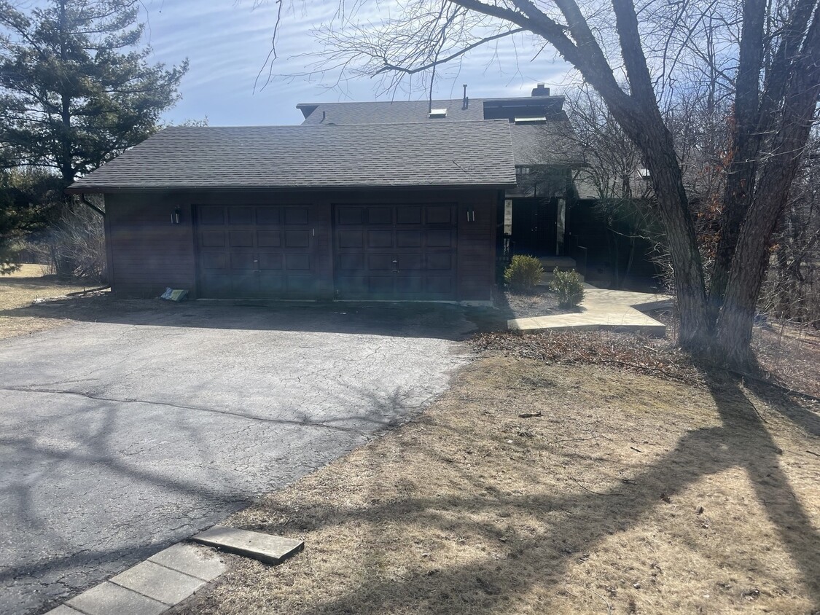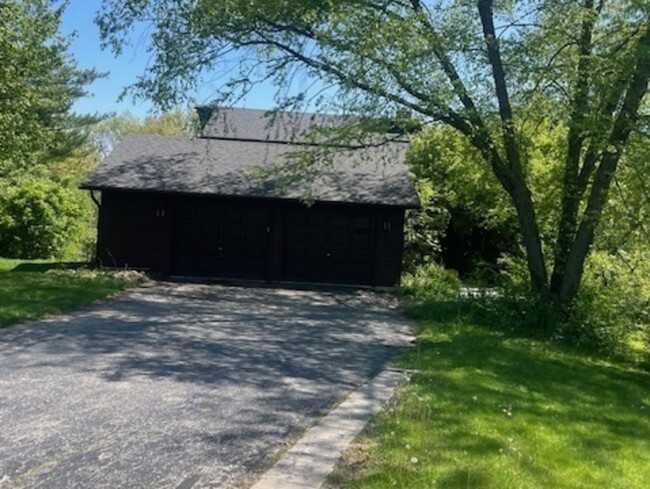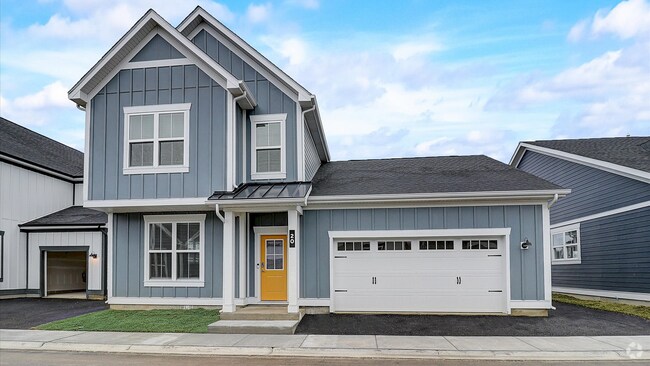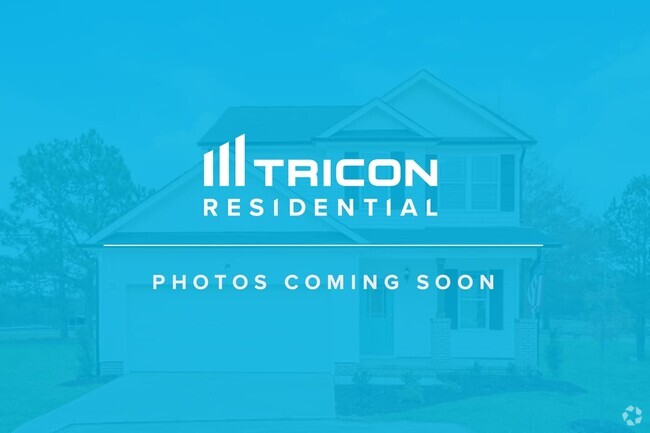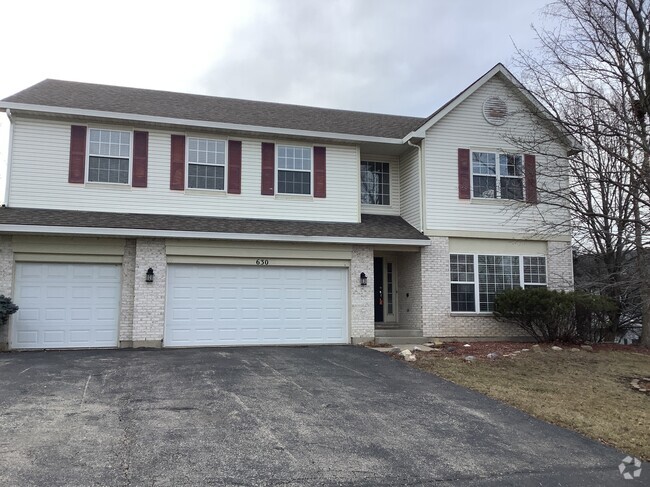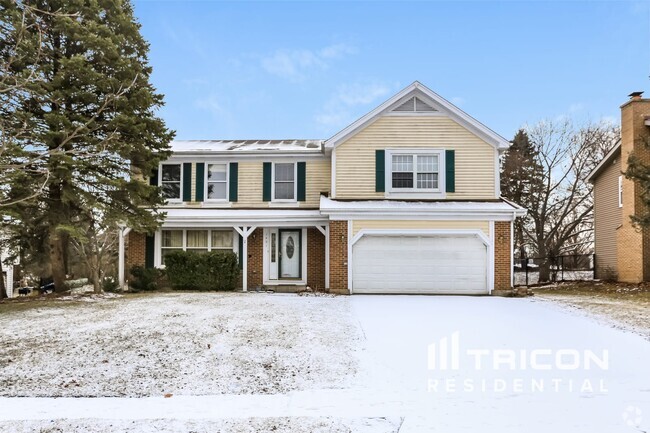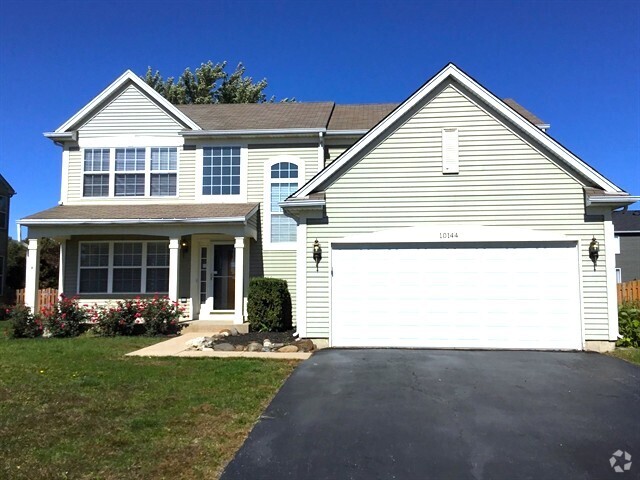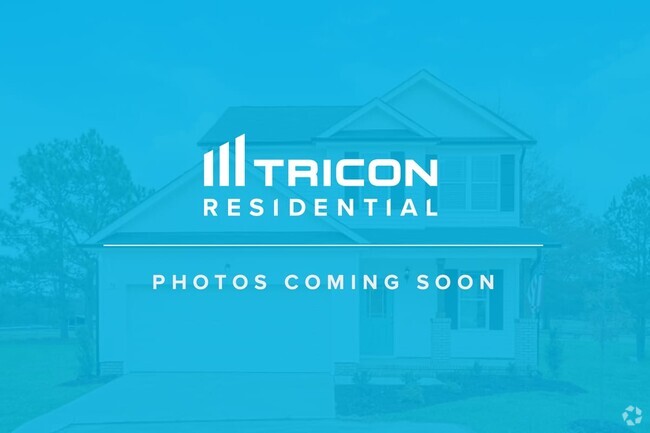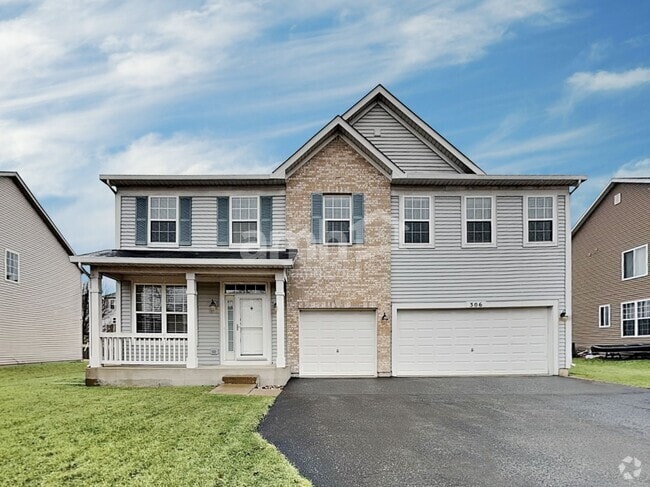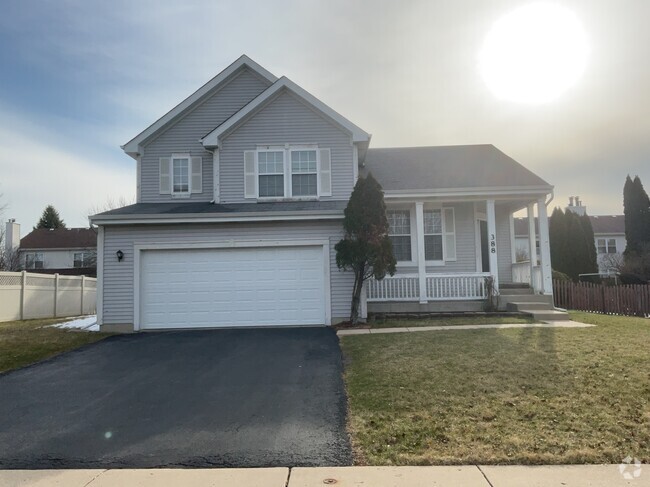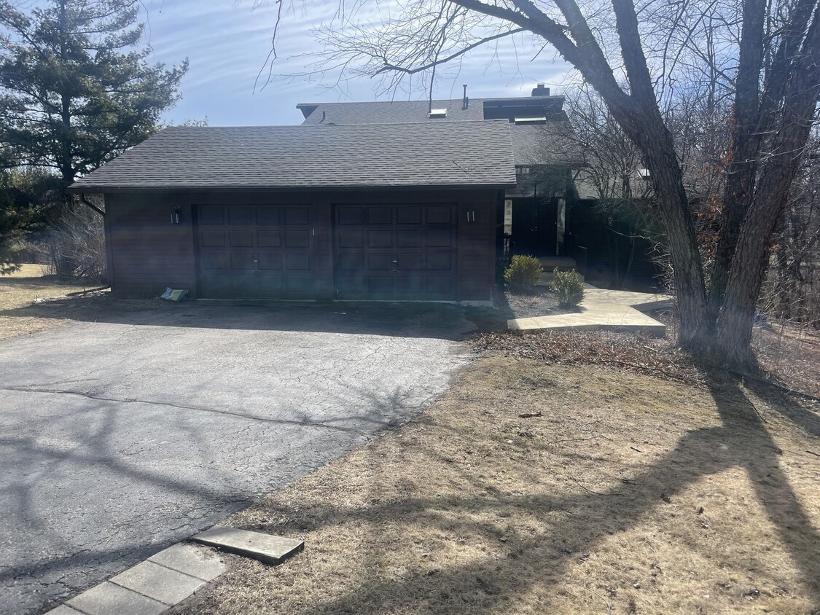5N829 Harvest Ct
St. Charles, IL 60175
-
Bedrooms
4
-
Bathrooms
3
-
Square Feet
2,816 sq ft
-
Available
Available Now
Highlights
- Deck
- Family Room with Fireplace
- Wood Flooring
- Loft
- 2 Fireplaces
- Den

About This Home
Spacious rental property in the Windings - 1st floor primary suite with 2 bedrooms and loft up,1st floor den/office plus ample living space in the walk-out basement. Application fee ($65 per person) includes credit review,criminal history check,past rental history,identity confirmation & employment verification. We require photo IDs of all prospective occupants over 18 years of age at the time of application. We use a third party pet policy service; all applicants must create either a "No Pet or Animal","Household Pet" ($30 per pet) or "Assistance Animal" profile. No charge for "No Pet or Animal" or "Assistance Animal" profile. Based on information submitted to the MLS GRID as of [see last changed date above]. All data is obtained from various sources and may not have been verified by broker or MLS GRID. Supplied Open House Information is subject to change without notice. All information should be independently reviewed and verified for accuracy. Properties may or may not be listed by the office/agent presenting the information. Some IDX listings have been excluded from this website. Prices displayed on all Sold listings are the Last Known Listing Price and may not be the actual selling price.
5N829 Harvest Ct is a house located in Kane County and the 60175 ZIP Code. This area is served by the Central Community Unit School District 301 attendance zone.
Home Details
Home Type
Year Built
Bedrooms and Bathrooms
Finished Basement
Home Design
Home Security
Interior Spaces
Laundry
Listing and Financial Details
Lot Details
Outdoor Features
Parking
Utilities
Community Details
Overview
Pet Policy
Security
Fees and Policies
The fees below are based on community-supplied data and may exclude additional fees and utilities.
- Dogs Allowed
-
Fees not specified
-
Weight limit--
-
Pet Limit--
Details
Lease Options
-
12 Months
Contact
- Listed by Robin Stoecklin | Baird & Warner Fox Valley - Geneva
- Phone Number
- Contact
-
Source
 Midwest Real Estate Data LLC
Midwest Real Estate Data LLC
- Air Conditioning
- Fireplace
| Colleges & Universities | Distance | ||
|---|---|---|---|
| Colleges & Universities | Distance | ||
| Drive: | 22 min | 11.8 mi | |
| Drive: | 29 min | 14.6 mi | |
| Drive: | 35 min | 17.9 mi | |
| Drive: | 35 min | 18.4 mi |
 The GreatSchools Rating helps parents compare schools within a state based on a variety of school quality indicators and provides a helpful picture of how effectively each school serves all of its students. Ratings are on a scale of 1 (below average) to 10 (above average) and can include test scores, college readiness, academic progress, advanced courses, equity, discipline and attendance data. We also advise parents to visit schools, consider other information on school performance and programs, and consider family needs as part of the school selection process.
The GreatSchools Rating helps parents compare schools within a state based on a variety of school quality indicators and provides a helpful picture of how effectively each school serves all of its students. Ratings are on a scale of 1 (below average) to 10 (above average) and can include test scores, college readiness, academic progress, advanced courses, equity, discipline and attendance data. We also advise parents to visit schools, consider other information on school performance and programs, and consider family needs as part of the school selection process.
View GreatSchools Rating Methodology
Transportation options available in St. Charles include Forest Park Station, located 36.0 miles from 5N829 Harvest Ct. 5N829 Harvest Ct is near Chicago O'Hare International, located 40.7 miles or 58 minutes away.
| Transit / Subway | Distance | ||
|---|---|---|---|
| Transit / Subway | Distance | ||
|
|
Drive: | 61 min | 36.0 mi |
|
|
Drive: | 55 min | 39.8 mi |
|
|
Drive: | 57 min | 40.7 mi |
| Drive: | 60 min | 41.2 mi | |
|
|
Drive: | 57 min | 41.4 mi |
| Commuter Rail | Distance | ||
|---|---|---|---|
| Commuter Rail | Distance | ||
|
|
Drive: | 16 min | 7.2 mi |
|
|
Drive: | 16 min | 7.6 mi |
|
|
Drive: | 18 min | 9.7 mi |
|
|
Drive: | 25 min | 13.7 mi |
|
|
Drive: | 25 min | 14.3 mi |
| Airports | Distance | ||
|---|---|---|---|
| Airports | Distance | ||
|
Chicago O'Hare International
|
Drive: | 58 min | 40.7 mi |
Time and distance from 5N829 Harvest Ct.
| Shopping Centers | Distance | ||
|---|---|---|---|
| Shopping Centers | Distance | ||
| Drive: | 7 min | 3.2 mi | |
| Drive: | 12 min | 5.9 mi | |
| Drive: | 13 min | 6.0 mi |
| Parks and Recreation | Distance | ||
|---|---|---|---|
| Parks and Recreation | Distance | ||
|
Campton Forest Preserve
|
Drive: | 9 min | 4.6 mi |
|
Garfield Farm and Inn Museum
|
Drive: | 11 min | 5.1 mi |
|
Hickory Knolls Discovery Center
|
Drive: | 12 min | 5.9 mi |
|
Fitchie Creek Forest Preserve
|
Drive: | 15 min | 6.2 mi |
|
Elburn Forest Preserve
|
Drive: | 13 min | 6.7 mi |
| Hospitals | Distance | ||
|---|---|---|---|
| Hospitals | Distance | ||
| Drive: | 15 min | 8.3 mi | |
| Drive: | 21 min | 12.3 mi | |
| Drive: | 24 min | 12.5 mi |
| Military Bases | Distance | ||
|---|---|---|---|
| Military Bases | Distance | ||
| Drive: | 34 min | 15.9 mi | |
| Drive: | 37 min | 16.3 mi |
You May Also Like
Similar Rentals Nearby
What Are Walk Score®, Transit Score®, and Bike Score® Ratings?
Walk Score® measures the walkability of any address. Transit Score® measures access to public transit. Bike Score® measures the bikeability of any address.
What is a Sound Score Rating?
A Sound Score Rating aggregates noise caused by vehicle traffic, airplane traffic and local sources
