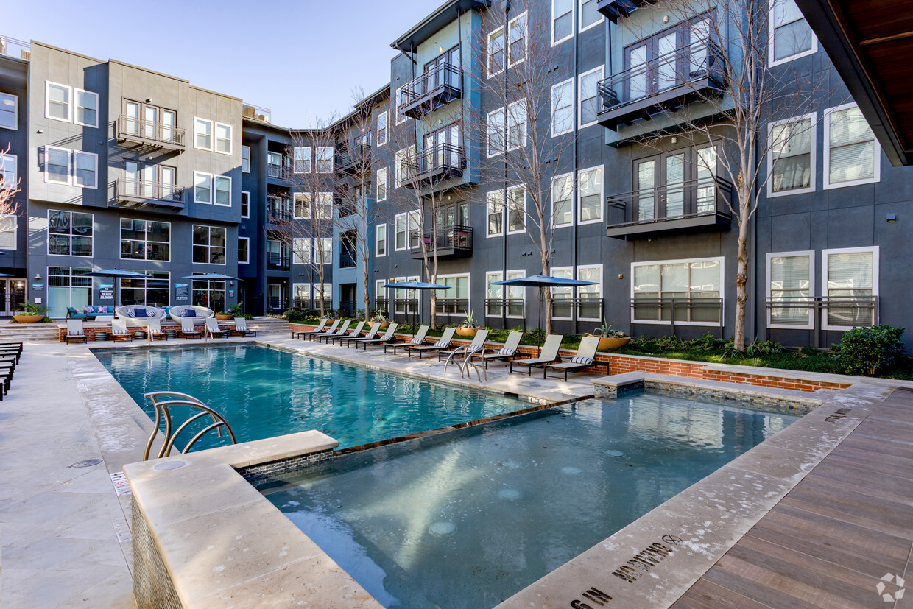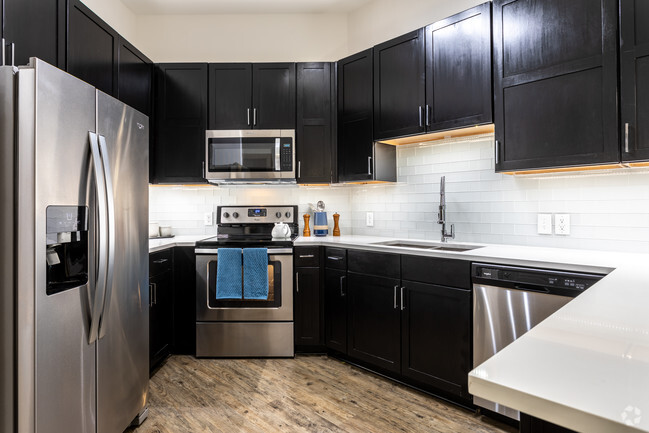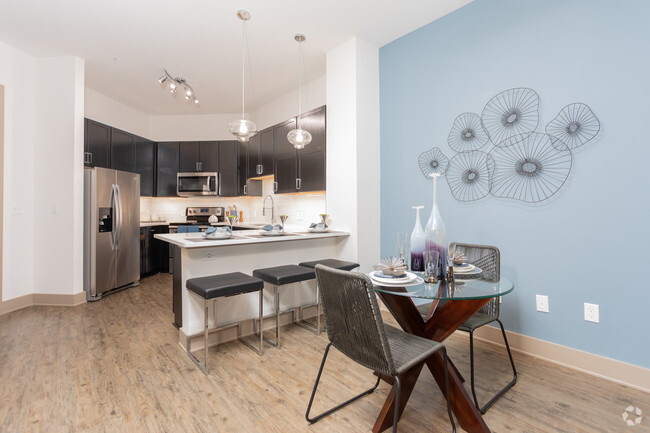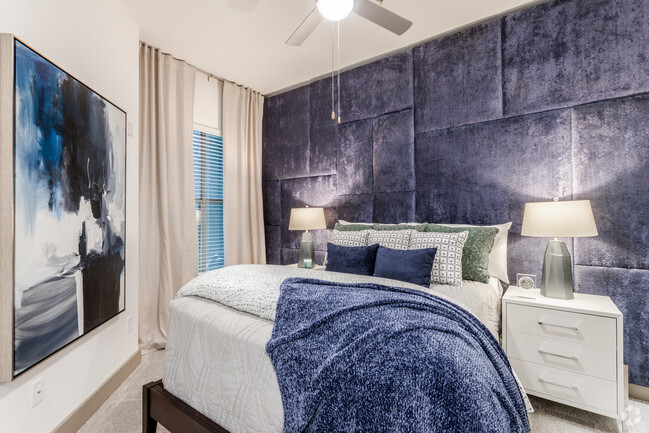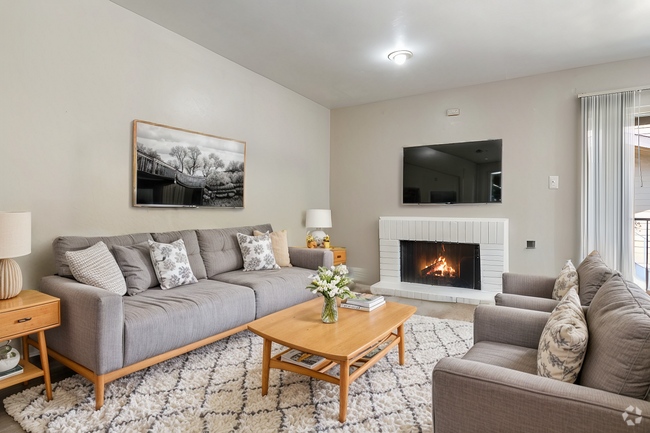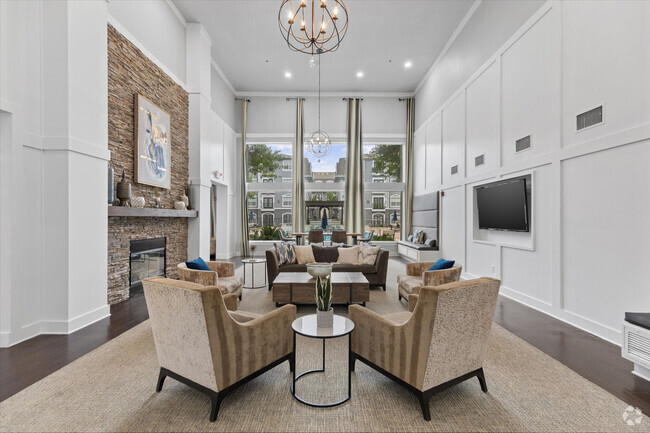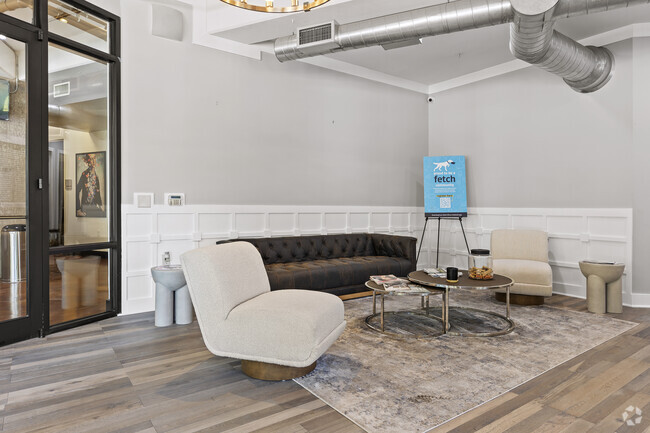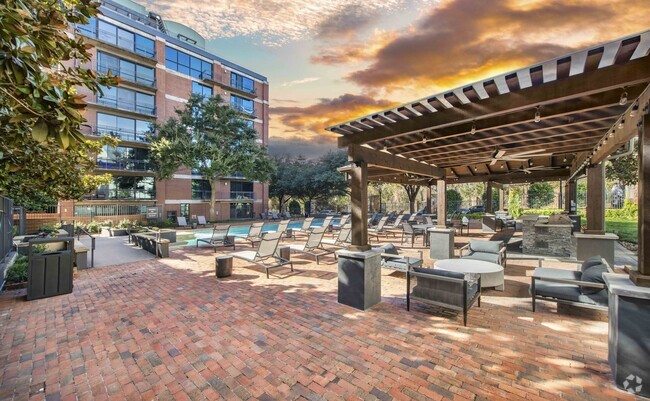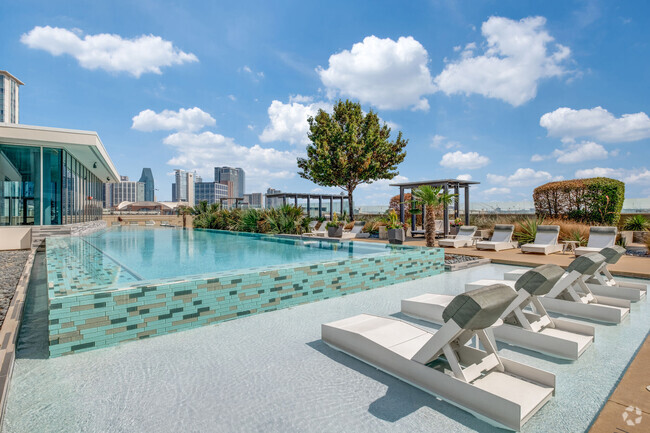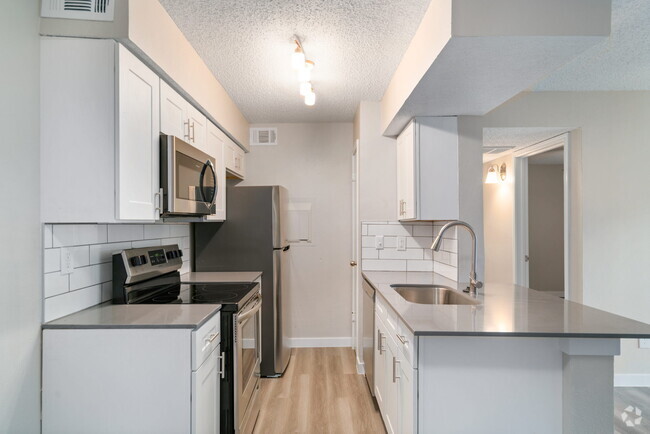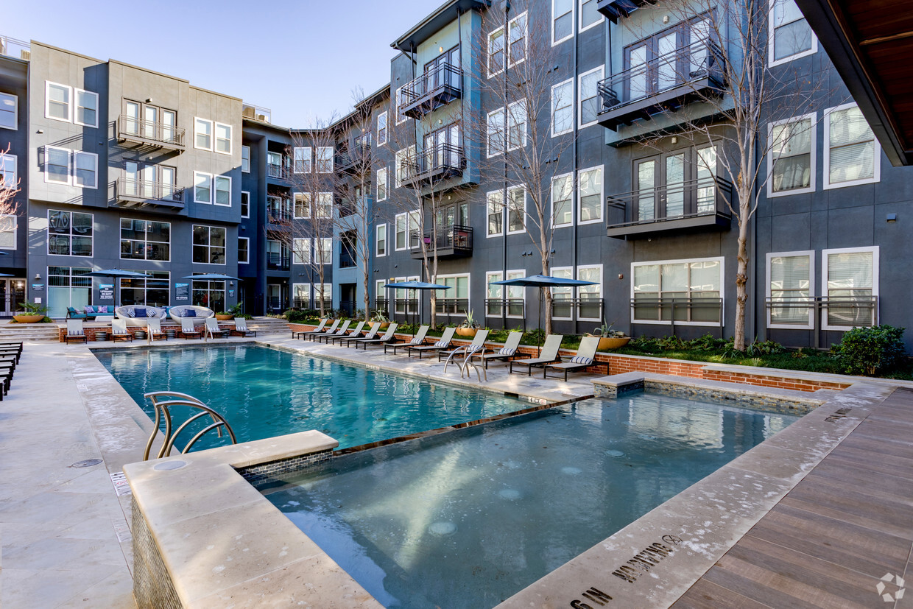-
Monthly Rent
$1,219 - $2,179
-
Bedrooms
1 - 2 bd
-
Bathrooms
1 - 2 ba
-
Square Feet
710 - 1,167 sq ft
Pricing & Floor Plans
-
Unit 2103price $1,409square feet 710availibility Now
-
Unit 2105price $1,409square feet 710availibility Now
-
Unit 3401price $1,414square feet 710availibility Now
-
Unit 3112price $1,484square feet 776availibility Now
-
Unit 1423price $1,419square feet 776availibility Dec 25
-
Unit 3412price $1,454square feet 776availibility Dec 25
-
Unit 2301price $1,409square feet 802availibility Now
-
Unit 2417price $1,444square feet 802availibility Now
-
Unit 3442price $1,449square feet 802availibility Jan 1, 2025
-
Unit 2106price $1,999square feet 1,106availibility Now
-
Unit 2406price $1,919square feet 1,106availibility Feb 26, 2025
-
Unit 3205price $2,179square feet 1,167availibility Jan 28, 2025
-
Unit 2103price $1,409square feet 710availibility Now
-
Unit 2105price $1,409square feet 710availibility Now
-
Unit 3401price $1,414square feet 710availibility Now
-
Unit 3112price $1,484square feet 776availibility Now
-
Unit 1423price $1,419square feet 776availibility Dec 25
-
Unit 3412price $1,454square feet 776availibility Dec 25
-
Unit 2301price $1,409square feet 802availibility Now
-
Unit 2417price $1,444square feet 802availibility Now
-
Unit 3442price $1,449square feet 802availibility Jan 1, 2025
-
Unit 2106price $1,999square feet 1,106availibility Now
-
Unit 2406price $1,919square feet 1,106availibility Feb 26, 2025
-
Unit 3205price $2,179square feet 1,167availibility Jan 28, 2025
About Cortland Galleria
Located within walking distance to Galleria Dallas and minutes away from Uptown Dallas, our community offers a world of opportunity – just outside the heart of the city. Designer features like quartz countertops and stainless steel appliances will make you proud to call any of our one and two-bedroom apartments home. Hop on the Dallas North Tollway for a quick commute to major employers like Baylor Health Care. And when you’re considering your weekend plans, you have plenty of options nearby. Walk over to Galleria Dallas for a quick bite or some retail therapy, then explore all the local shopping, dining, and nightlife spots of Addison. No matter what your day looks like, you’ll come home to the hospitality and service of a team dedicated to you.
Cortland Galleria is an apartment community located in Dallas County and the 75244 ZIP Code. This area is served by the Dallas Independent attendance zone.
Unique Features
- .Built-In Desk
- .Pool VIew
- .Under Cabinet Lighting
- .Undermount Sinks
- .Wood-Style Blinds
- Convenient Access to the Galleria Area
- Full Size Wash/Dryer In Connections
- Multi-Level Parking Garage
- .Ten-Foot Ceilings with Crown
- First Floor
- Granite Countertops with Stone Back Splash
- .Balcony
- .Convenient Elevator Access
- .Deep-Soaking Bathtub
- .Den/Study
- .Double Sink Vanity
- .Fourth Floor
- .Side-by-Side Refrigerator
- .Tile Flooring
- .Wood-Style Flooring
- Barbecue Grills For Entertaining
- Deep Soaking Tubs*
- Expansive 10' Ceilings
- Top Floor
- .Ceiling Fans
- .City Skyline View
- .No Balcony or Patio - INTERNA
- .Pantry
- .Premium Community Location
- Kitchen Island*
- Pool view
- Quartz Countertops with Tile Backsplash
- .Convenient Amenity Access
- .In-Home, Full-Size Wash/Dryer
- .Large Balcony
- .Limited Proximity to Garage
- .Quartz Countertops
- .Upgraded Lighting
- Leash-Free Bark Park
- Resident Lounge with WiFi
- .All Electric Appliances
- .Limited Proximity to Elevator
- .Stainless Steel Appliances
- Ample Storage Available
- Controlled Building Access
- Multi-Media Club Room
- Second Floor
- Vanity Area with Dual Sinks
- .Corner Home Location
- .Courtyard View
- .Digital Thermostats
- .Tile Backsplash
- .USB Integrated Outlets*
- Close to Dallas North Tollway and I-635
- Newly-Renovated, Resort-Style Pool
- Stainless Steel Appliances
- Third Floor
- .Convenient Garage Access
- .Freestanding Glass-Door Showe
- .Generous Walk-In Closets
- .Kitchen Island
- Full-Size Washer & Dryer Included
- Generous Walk-in Closets
- Spacious Walk-In Closets and Linen Closets
Community Amenities
Pool
Fitness Center
Laundry Facilities
Elevator
Clubhouse
Controlled Access
Business Center
Grill
Property Services
- Package Service
- Wi-Fi
- Laundry Facilities
- Controlled Access
- Maintenance on site
- Property Manager on Site
- 24 Hour Access
- On-Site Retail
- Renters Insurance Program
- Online Services
- Planned Social Activities
- Pet Play Area
Shared Community
- Elevator
- Business Center
- Clubhouse
- Lounge
- Multi Use Room
- Storage Space
Fitness & Recreation
- Fitness Center
- Pool
Outdoor Features
- Courtyard
- Grill
- Picnic Area
- Dog Park
Apartment Features
Washer/Dryer
Air Conditioning
Dishwasher
Hardwood Floors
Walk-In Closets
Island Kitchen
Granite Countertops
Microwave
Highlights
- Wi-Fi
- Washer/Dryer
- Air Conditioning
- Heating
- Ceiling Fans
- Cable Ready
- Tub/Shower
- Sprinkler System
- Framed Mirrors
Kitchen Features & Appliances
- Dishwasher
- Disposal
- Granite Countertops
- Stainless Steel Appliances
- Pantry
- Island Kitchen
- Kitchen
- Microwave
- Range
- Refrigerator
- Quartz Countertops
Model Details
- Hardwood Floors
- Carpet
- Vaulted Ceiling
- Walk-In Closets
- Linen Closet
- Window Coverings
- Balcony
- Patio
Fees and Policies
The fees below are based on community-supplied data and may exclude additional fees and utilities.
- One-Time Move-In Fees
-
Administrative Fee$150
-
Application Fee$75
- Dogs Allowed
-
Monthly pet rent$50
-
One time Fee$800
-
Weight limit80 lb
-
Pet Limit2
-
Comments:Certain aggressive breeds, including mixed breeds, are restricted at all Cortland communities. We do not allow the following aggressive breeds/mixes at our communities, including, but not limited to: Rottweiler, Chow, Presa Carnario, Doberman, Aki...
- Cats Allowed
-
Monthly pet rent$50
-
One time Fee$800
-
Weight limit80 lb
-
Pet Limit2
-
Comments:Certain aggressive breeds, including mixed breeds, are restricted at all Cortland communities. We do not allow the following aggressive breeds/mixes at our communities, including, but not limited to: Rottweiler, Chow, Presa Carnario, Doberman, Aki...
- Parking
-
GarageGarage parking available. Reserved parking spots are $25 per month. Please call our leasing office for more information.--Assigned Parking
Details
Lease Options
-
Available months 3,4,5,6,7,8,9,10,11,12,13,14,15
-
Short term lease
Property Information
-
Built in 2008
-
333 units/4 stories
 This Property
This Property
 Available Property
Available Property
- Package Service
- Wi-Fi
- Laundry Facilities
- Controlled Access
- Maintenance on site
- Property Manager on Site
- 24 Hour Access
- On-Site Retail
- Renters Insurance Program
- Online Services
- Planned Social Activities
- Pet Play Area
- Elevator
- Business Center
- Clubhouse
- Lounge
- Multi Use Room
- Storage Space
- Courtyard
- Grill
- Picnic Area
- Dog Park
- Fitness Center
- Pool
- .Built-In Desk
- .Pool VIew
- .Under Cabinet Lighting
- .Undermount Sinks
- .Wood-Style Blinds
- Convenient Access to the Galleria Area
- Full Size Wash/Dryer In Connections
- Multi-Level Parking Garage
- .Ten-Foot Ceilings with Crown
- First Floor
- Granite Countertops with Stone Back Splash
- .Balcony
- .Convenient Elevator Access
- .Deep-Soaking Bathtub
- .Den/Study
- .Double Sink Vanity
- .Fourth Floor
- .Side-by-Side Refrigerator
- .Tile Flooring
- .Wood-Style Flooring
- Barbecue Grills For Entertaining
- Deep Soaking Tubs*
- Expansive 10' Ceilings
- Top Floor
- .Ceiling Fans
- .City Skyline View
- .No Balcony or Patio - INTERNA
- .Pantry
- .Premium Community Location
- Kitchen Island*
- Pool view
- Quartz Countertops with Tile Backsplash
- .Convenient Amenity Access
- .In-Home, Full-Size Wash/Dryer
- .Large Balcony
- .Limited Proximity to Garage
- .Quartz Countertops
- .Upgraded Lighting
- Leash-Free Bark Park
- Resident Lounge with WiFi
- .All Electric Appliances
- .Limited Proximity to Elevator
- .Stainless Steel Appliances
- Ample Storage Available
- Controlled Building Access
- Multi-Media Club Room
- Second Floor
- Vanity Area with Dual Sinks
- .Corner Home Location
- .Courtyard View
- .Digital Thermostats
- .Tile Backsplash
- .USB Integrated Outlets*
- Close to Dallas North Tollway and I-635
- Newly-Renovated, Resort-Style Pool
- Stainless Steel Appliances
- Third Floor
- .Convenient Garage Access
- .Freestanding Glass-Door Showe
- .Generous Walk-In Closets
- .Kitchen Island
- Full-Size Washer & Dryer Included
- Generous Walk-in Closets
- Spacious Walk-In Closets and Linen Closets
- Wi-Fi
- Washer/Dryer
- Air Conditioning
- Heating
- Ceiling Fans
- Cable Ready
- Tub/Shower
- Sprinkler System
- Framed Mirrors
- Dishwasher
- Disposal
- Granite Countertops
- Stainless Steel Appliances
- Pantry
- Island Kitchen
- Kitchen
- Microwave
- Range
- Refrigerator
- Quartz Countertops
- Hardwood Floors
- Carpet
- Vaulted Ceiling
- Walk-In Closets
- Linen Closet
- Window Coverings
- Balcony
- Patio
| Monday | 10am - 6pm |
|---|---|
| Tuesday | Closed |
| Wednesday | 10am - 6pm |
| Thursday | Closed |
| Friday | 10am - 6pm |
| Saturday | 10am - 5pm |
| Sunday | Closed |
Situated about 15 miles northwest of Dallas, Farmers Branch is a dynamic live-work-play destination offering the best of small-town living with big-city convenience. Home to more than 4,000 companies and over 250 corporate headquarters, Farmers Branch is regarded as a vibrant business center. The city is also home to 30 parks and an array of top-notch schools, making it an ideal spot for families and commuters alike.
In town, Farmers Branch residents enjoy visiting the Farmers Branch Market, Farmers Branch Rose Gardens, and Farmers Branch Historical Park. Numerous delectable, diverse eateries offer plenty of dining options. Shopping opportunities abound at nearby Galleria Dallas, a premier shopping destination in the DFW Metroplex.
Learn more about living in Farmers Branch| Colleges & Universities | Distance | ||
|---|---|---|---|
| Colleges & Universities | Distance | ||
| Drive: | 6 min | 2.3 mi | |
| Drive: | 12 min | 6.6 mi | |
| Drive: | 12 min | 7.3 mi | |
| Drive: | 11 min | 7.5 mi |
Transportation options available in Farmers Branch include Lbj/Central, located 4.8 miles from Cortland Galleria. Cortland Galleria is near Dallas Love Field, located 9.2 miles or 15 minutes away, and Dallas-Fort Worth International, located 18.2 miles or 25 minutes away.
| Transit / Subway | Distance | ||
|---|---|---|---|
| Transit / Subway | Distance | ||
|
|
Drive: | 7 min | 4.8 mi |
|
|
Drive: | 9 min | 4.9 mi |
|
|
Drive: | 8 min | 5.2 mi |
|
|
Drive: | 10 min | 6.1 mi |
|
|
Drive: | 10 min | 6.4 mi |
| Commuter Rail | Distance | ||
|---|---|---|---|
| Commuter Rail | Distance | ||
|
|
Drive: | 14 min | 10.1 mi |
|
|
Drive: | 14 min | 10.4 mi |
| Drive: | 20 min | 13.4 mi | |
|
|
Drive: | 19 min | 13.6 mi |
| Drive: | 22 min | 16.8 mi |
| Airports | Distance | ||
|---|---|---|---|
| Airports | Distance | ||
|
Dallas Love Field
|
Drive: | 15 min | 9.2 mi |
|
Dallas-Fort Worth International
|
Drive: | 25 min | 18.2 mi |
Time and distance from Cortland Galleria.
| Shopping Centers | Distance | ||
|---|---|---|---|
| Shopping Centers | Distance | ||
| Walk: | 3 min | 0.2 mi | |
| Walk: | 9 min | 0.5 mi | |
| Walk: | 9 min | 0.5 mi |
| Parks and Recreation | Distance | ||
|---|---|---|---|
| Parks and Recreation | Distance | ||
|
Beckert Park
|
Drive: | 6 min | 3.0 mi |
|
Cottonwood Park
|
Drive: | 11 min | 5.8 mi |
|
Richland Park
|
Drive: | 12 min | 6.8 mi |
|
Terrace Park
|
Drive: | 12 min | 7.4 mi |
|
Heights Park
|
Drive: | 12 min | 7.5 mi |
| Hospitals | Distance | ||
|---|---|---|---|
| Hospitals | Distance | ||
| Drive: | 6 min | 3.5 mi | |
| Drive: | 8 min | 4.8 mi | |
| Drive: | 7 min | 5.0 mi |
| Military Bases | Distance | ||
|---|---|---|---|
| Military Bases | Distance | ||
| Drive: | 28 min | 19.7 mi | |
| Drive: | 57 min | 42.4 mi |
Property Ratings at Cortland Galleria
Amazing property management. They are responsive and the staff around the complex are friendly. I feel safe in the community. It is reasonably clean. If it's unclean, it's mostly due to the residence, not the staff who frequently cleans the premises.
Property Manager at Cortland Galleria, Responded To This Review
Hello, thank you so much for taking the time to share your feedback with us! Please feel free to reach out to us at galleria@cortland.com if you ever need anything at all. - Your team at Cortland Galleria.
Great experience living here so far. Very professional and friendly staff.
Property Manager at Cortland Galleria, Responded To This Review
Hi, We're thrilled to hear that you've had a great experience at Cortland Galleria. We're always here for you if you need anything at all. - Your team at Cortland Galleria
Property Manager at Cortland Galleria, Responded To This Review
Hi, we're thrilled to hear that you've had a great experience at Cortland Galleria. We're always here for you if you need anything at all. - Your team at Cortland Galleria
I don't have a particular issue with the apartment tbh, the apartment is just old and the management team does a very poor job with taking care of the place. The Trash situation is a mess, the amenities are not up to standard.
Property Manager at Cortland Galleria, Responded To This Review
Good afternoon, We're sad that your experience with Cortland Galleria hasn't met expectations. Our service team works hard to keep up with valet trash and repairs. We will give more effort into walking the community and keeping up with the trash to keep the hallways clean. We would be happy to get more details to improve our service. Could you please reach out to us at galleria@cortland.com at your convenience? We look forward to assisting you. -Your Cortland Galleria team
Cortland Galleria is not all that... it's an older apartment that sort of tries to look more current but is not. There are a lot of little things that they do not attend to (like cleaning the hallways) which make you feel like you are living in a dirty apartment. The valet garbage is a rip off as they make you take your own cardboard to the trash compactor so what's the point of garbage valet? I think that the Cortland Galleria is a mediocre apartment complex and for what they are charging for rent, you could probably find a better apartment.
I have lived here for almost two years now, and to say I love it is an understatement. I have told my friends about this place and the great amenities and how wonderful the staff is. If I ever have a question about anything, and I do mean anything, even the smallest thing. I get a response with that same day or the day after. If you're looking for a new place to live or if you're new to the area, I hardly advise you to come look at Cortland. You won't regret it!
Property Manager at Cortland Galleria, Responded To This Review
Hello, Thank you for the review! Our team continuously strives for an excellent experience while staying in our great community! If you ever need anything, feel free to reach out to our team at galleria@cortland.com. - Your Community Team
I've lived here for three years and am happy with my experience. The staff is courteous and takes the time to make residents feel welcome. They are also timely with resolving maintenance issues.
Property Manager at Cortland Galleria, Responded To This Review
Hello, Thank you so much for this awesome review. We pride ourselves on giving 5-star service and our residents make that an easy task. We agree that our maintenance and office staff are top-notch professionals and help in any way that they can. Thank you for being a valued member of our Cortland family. - Your Team at Cortland
Clean community and quiet community. Noise only heard when people are at the pool. Enough parking space. Problem is false secured community sales. The doors are broken. Anyone can literally get in. You don't even need an acces key. One of the major reasons why I got this apartment was how secured it was. All the access doors need to be fixed. That's false advertising
Property Manager at Cortland Galleria, Responded To This Review
Hello, Thank you for taking the time to share your experience with Cortland Galleria! We understand the frustrations the access doors can cause. We're having a vendor take a look at them soon so we can have our doors working as intended again! If you have any questions, you're more than welcome to reach out to us at galleria@cortland.com. - Your Community Team
The community is beautifully landscaped and the model unit is very well maintained. However, when we moved in the place felt unclean and there were many broken, missing, damaged, or not working things in the unit.
Property Manager at Cortland Galleria, Responded To This Review
Hello, Thank you for taking the time to submit a review for us! we're happy to hear that you liked how we've maintained our community and our model! we wished we could've provided the same move-in experience. We would be more than happy to assist in improving your experience in our great community! Feel free to reach out to us at Galleria@cortland.com. - Your Community Team
Cortland is an not just another apartment, but a community, where staff, maintenance and fellow tentants are collaborating to create a warm, safe, peaceful, respectful, and enjoyable place to reside.
Property Manager at Cortland Galleria, Responded To This Review
Hello, Thank you so much for taking the time to review Cortland, we are delighted to hear that you are enjoying your living experience with us! If we can be of any further assistance, please do not hesitate to reach out to us. - Your Team at Cortland
Super efficient gets things done on time very satisfied with amazing customer service!
Property Manager at Cortland Galleria, Responded To This Review
Hello, Thank you so much for taking the time to review Cortland, we are delighted to hear that you are enjoying your living experience with us! If we can be of any further assistance, please do not hesitate to reach out to us. - Your Team at Cortland
My rent has increased 40% since living here, while the service has gotten increasingly worse. Doors outside the complex do not work, security is a major risk. Gym AC is broken in the middle of the summer and has not been fixed. Dog waste and urine throughout the hallways. Poorly kept complex that charges residents for upscale amenities that they never provide.
Property Manager at Cortland Galleria, Responded To This Review
Hello, We are disappointed to hear that your resident experience with Cortland Galleria hasn't been up to standard. Our service team strives to complete all requests in a timely manner. During the summer, it can become difficult keeping up with the demands on our AC units during this extreme heat, but we do our absolute best to stay on top of them. I will be more than happy to bring this up with our service team! We understand how frustrating it is that the AC has gone out in our fitness center in the middle of summer. I am happy to share that the gym A/C is a part of a large project currently being completed to repair and tune up all ACs in the common areas and hallways. We are looking forward to our amenities and hallways cooling far more efficiently in the near future! We are currently working on getting the treadmill repaired and are happy to shoot you updates as we receive them. in the meantime, you're more than welcome to enjoy the other treadmills, elliptical, and Stairmaster that we have to offer! Regarding the cleanliness of the hallways, we have increased the frequency of when we clean the hallways. If you ever notice any stains or unpleasant smells, please report this to our team. We'll have it cleaned right away! For your security concerns, we're waiting for a few parts to come in so we can replace the locking mechanism for our limited access doors. We understand your concerns about security with not having the doors locked properly, we are in the process of getting them fixed. Please reach out to us directly at galleria@cortland.com. We would be happy to discuss your concerns in more detail and see what we can do to assist with your renewal!
This is a nice place to live Everyone is friendly and they get service calls done very quickly.
Property Manager at Cortland Galleria, Responded To This Review
Thank you for taking the time to review our community! We are so happy to hear you are pleased with your experience. If we can be of any further assistance, please don't hesitate to reach out! -Your Team at Cortland Galleria
Cortland Galleria is the Chik-fil-la of apartments. Friendly staff, amazing room layouts, and a great community.
Property Manager at Cortland Galleria, Responded To This Review
Thank you for taking the time to review Cortland! We appreciate the kind words about our team and community. If we can be of any further assistance, please don't hesitate to reach out! -Your Team at Cortland Galleria
My husband and I have lived here for over 6 months, and we absolutely love living here. We initially looked at more than 20 apartments, but Cortland Galleria was the best decision by far. Shoutout to Nada! She was so knowledgeable and caring with our tour and application process. The staff and maintenance team is so friendly and very responsive. You will always feel appreciated as a resident. 10/10 highly recommend!
Property Manager at Cortland Galleria, Responded To This Review
Thank you so much for this awesome review. We pride ourselves on giving 5-star service and our residents make that an easy task. We agree that our maintenance and office staff are top-notch professionals and help in any way that they can. Thank you for being a valued member of our Cortland family! -Your Team at Cortland
Cortland is an amazing community with incredible staff!!! This is why I have been here for 4 years and continue to rent here!!! Great location as well!!!
Property Manager at Cortland Galleria, Responded To This Review
Thank you for taking the time out of your day to leave an amazing review for us! Our team is continuously striving to provide great service to everyone that walks into our great community. We thank you for being an amazing resident of ours, happy to hear that you're satisfied with our great service! - Your Community Team
Poor customer service Great maintenance staff, but they are overworked Very poor insulation, you will hear pretty much everything your neighbor does Dirty and unkept gym Great location and great floor plans, but ultimately you will pay 5 star rent for 2 star service/amenities
Would NOT recommend living here. Poor security. Dog waste and urine frequently. Trash service is ridiculously expensive for something nobody asked for.
The team and apartment complex here at Cortland Galleria has been second to none. They make you feel at home from the day you tour your apartment to the day you move out.
This apartment is in the most convenient location. I have never had a security issue here and feel safe everyday. The employees are very kind and professional. The community amenities and resources are very well maintained as well.
Property Manager at Cortland Galleria, Responded To This Review
Hi, Thank you for the great feedback and for calling Cortland your home! Your 5-star recommendation means so much to our team as we strive to ensure our residents enjoy living in our community. We’re happy we have been able to provide you with a great experience and are always here for you if you need anything. -Your team at Cortland Galleria
Management team is nice and responsive but the complex itself is poor quality and in need of improvement. ( cabinets, floors, doors are noisy and old. AC units on roof arent installed correctly so its noisy and the building vibrates . No resident events since we moved in. )
Cortland Galleria is a great place to live. Truly the Chik Fil La of Apartments
Everyone at the office is great and the manager is very friendly and warm as well, great team at Cortland, which is why I am on my 4th Lease!!! I love the location, cleanliness, friendliness of staff, maintaining the pool, weight room, and other common areas is important and I appreciate that. Love this place, feels like home, and when I want to shop, I'm there!!!, I'm there!!! Want to go to south, north, west, or east side of town, access is right there!!!, Great place to work and live!!!
I've been living here for over a year now and I love it! Especially our apartment with the spectacular view of the Galleria Mall! Cortland Galleria is an excellent place to live overall. I appreciate the fact that they try their best to make sure our community is in top notch condition. From promptly carrying out repairs and maintenance when needed to sending out periodic reminders about the rules to keep our community in 5-star condition. This is one of the best places to live in the Dallas area. Since I love it here so much, I am going to stay here, if possible, till probably when I am old and grey! Cortland Galleria team, you all are awesome, and I am confident that this fact will never change! Thank you all for all that you do!
When I first moved in to Cortland Galleria in 2018 were problems, but management at that time was at least easy to work with. Major failures like elevators were fixed properly for the most part. Not everything was fixed, but things were amicable and the ball was rolling on improving the place. When that team manager left in 2020 things started going downhill far faster. Whether it be lack of budget or whatnot that allows them to have the elevator out of service a dozen times since January of this year or not put up signage identifying the buildings for deliveries, the bald faced lies presented to tenants is unacceptable. Critical things like elevators being regularly out of service are unacceptable. Things like the pool being unavailable constantly throughout a summer in Texas can be bearable, but these apartments are not exactly cheap.
Management team was very helpful during the application process and after I moved in. The gate was fixed quickly when it was broken, and management kept everyone updated via text.
Do NOT live here unless your only concerns is saving money. It is inexpensive and you get what you pay for...wish we could move out without losing money.
I've just moved here from Seattle and finding a place to live was my biggest worries. But when I reached out to Corland Galleria, Serena helped me find a right apartment and made the process as painless as possible. She was very kind and patient with me to resolve any uncertainties I had from Seattle. When I finally arrived here and saw the place, I was surprised how clean everything is and how great all of the amenities are. Plus, this apartment is conveniently located close to a mall(Couple blocks away),a Costco(10mins), and H-Mart(16mins). I am looking forward to spending more time here and experience the amazing community.
The front desk is always really friendly and helpful. Great team overall.
My fiancé and I have lived at Cortland Galleria for almost two years. We are happy with our experience here! The staff is very friendly and helpful. Recently, they helped us move to a new apartment unit, and we are happy with the smooth transition and outcome. The maintenance staff also is great. They are quick to help us with any issue.
I’m not a fan at all. Perhaps over time it will get better and I’ll change my review, but first impressions right off the bat aren’t good. My old apartment, a different Cortland property, had a fire, so I relocated to this property. Loved the other property so I figured I’d love this one. And I’ll start by saying that the office people here are great. Very sweet. Perhaps not as responsive to email as they could be, but whatever, still nice people. However, I haven’t been happy since moving here. My dryer was died blue and tinted my white bedding. To their credit, they did come fix it the next morning after mentioning it (the office staff and quickness of coming to look at the dryer are why the 2 stars instead of 1). After continuing with my washing I then noticed the dryer actually doesn’t really work. A normal sized load of clothes has taken 3 attempts to dry and is still a bit soggy. They’ll likely come look at it quickly so no stars docked for this either (put in the order on a Friday, so I understand), but first impression moving in, just a bit annoying. Anyway, my real qualms come from the noise around here. My first night here, there was a couple in a very loud, very heated argument/screaming match at 10:30/11pm. Every floor is wood which is super cute ... except it makes for a very noisy ceiling. I’m sure this would be fine for most, but I have someone above me who is either very heavy, very heavy footed, very rude, or all 3. Despite attempts to get them to be more considerate, they seem to actually be purposefully stomping around. I’ve noted this to the office and it was ignored. There’s a TV in the courtyard that has a very loud volume so if you’re around the courtyard like I am, sorry I guess. It got left on one night (I’ve only been here for a week). Also, I have decided to pay for a reserved spot that I can’t even currently park in because someone else has set up camp there and there doesn’t appear to be a way to have them move, particularly on the weekend. They were very smart in parking there on a Saturday evening and not moving, knowing the office is closed. They don’t even have a sticker, so the bit about having to have a sticker and having this section of the garage be for residents only and they have a person checking that does not appear to be true.
Property Manager at Cortland Galleria, Responded To This Review
Hello, We are disappointed that you have not had the great experience that we would hope for in your first week at Cortland Galleria, but want to thank you for taking the time to speak with us in regards to these concerns. As discussed, our team has reached out to your upstairs neighbor. They were very courteous and understanding of the issue and mentioned that they will be more aware of the noise they create moving forward. We are having our service team stop by as soon as possible to take a second look at your dryer as well as we know how important that appliance is. Lastly, our team is trying to find the owner of the vehicle that has been parking in your reserved space. If we find that they are parking in your space again, they will be towed without warning. At all Cortland communities, we want to ensure that we are giving our residents the best experience we possibly can. Please know that we are always here for you should you continue to have these concerns or if anything new arises. We are available at galleria@cortland.com, by phone at (972) 851-0000, or by simply stopping by the office. Have a great day! -Your Cortland Galleria Team
Great community. Very clean and very safety! Highly recommend!!
We have liked living here a lot. The amenities and apartments are very nice and we love that it's close to a lot of restaurants, supermarkets, the Galleria mall, etc. I would recommend living here!
I love my apartment here at the Cortland Galleria. The staff is very courteous and friendly, and maintenance issues are taken care of promptly. The apartment buildings are attractive and well built.
I came here for work on a 1 year contract, and Cortland helped make my stay in Dallas all the better. Thank you to the team.
My job is within 5 minutes and I really wanted to live nearby, but the other apartments I looked at were not as nice or unaffordable for me. Cortland has been an absolute wonderful fit. The apartment is spacious, I love the tall ceilings and the renovated appliances. The neighborhood itself is pretty quiet- i very rarely hear my neighbors and everybody is pretty respectful when it comes to noise. I saw the reviews online and came in person to speak with a leasing agent. The agent had to step out for a minute to take care of a resident, and i had the opportunity to speak with a current resident who was able to give me an honest opinion. They'd been with Cortland for 3 years and really liked the management. I think having good management makes absolutely all the difference. And the renovation has been fabulous!
Great location and centralized between all major cities. The staff is knowledgeable, efficient, and friendly. The apartments and grounds are well kept.
Easily the best apartment staff I've ever had the privilege of working with! Alexis in particular has always been helpful whenever I need a problem addressed. Whether it be a non-functioning appliance, leasing questions, or package retrieval, I know I can always count on her for a quick and professional resolution.
I love it here it was so clean and the service was amazing here when my door handle got stuck the workers instantly fixed it I stayed there about 6 months.
'- Gym runs out of wipers and water frequently. - Garage (floor 1) should be cleaned frequently. There is litter that hasnt been cleaned for a while now (weeks). -Frequently, people fail to comply with pool time hour rules.
So far my wife and I love it here. We have a fabulous view and the location is awesome. We truly feel at home here and it is relatively peaceful here. The Cortland team are so far an awesome bunch and never made me feel like I cannot rely on them. My wife and I plan on staying here for years to come! I want to give a shout out to Alexis who treated us to an excellent moving in experience and consistently assisted us when needed.
Coltland Galleria is a lovely community to live, would recommend.
Cortland offers 1hr complimentary move. I recently transferred from a upstairs unit to a downstairs townhome unit. The maintenance guys helped moved all of our boxes. The service was fast, they made the work look easy. They were nice and very professional. Thank you to both Jose's and the two other gentleman that assist. I have lived here for two years, the work you do (maintenance guys) every day doesn't go unnoticed by the tenants. Thank you again. Ms.Lang.
Cortland does a great job maintaining this location, and ensuring the tenants are Happy. Multiple events organized to get to know your neighbors, to fast service to up keep your residents. Great location, great team, great service.
I really Appreciate living here. The staff has been amazing, and Shelby was just extremely understanding of my situation.
The up keep needs to better we pay a healthy amount for rent to live here.
Office staff is unhelpful and rude. They literally ignored my roommate and asked her to take care of something during the weekdays because the employee was lazy and couldnt be bothered to call a manager on a Saturday. Buildings 1 and 3 are never cleaned, but building 2 is kept in mint condition because people tour there. There has been vomit in the bridge for a week now, as well as urine up and down the hallways that hasnt been cleaned in quite some time.
Apartments are beautiful... It is just sooo poorly managed. Something is always wrong - either the gates aren't working, key fobs/doors don't work. 48 hr service guarantee is a JOKE! The Cortland staff at this location don't seem to have a clue on what they are doing.
Great place! Fantastic front desk team.
Overall a great community to live
Do not listen to the staff when they sell you on things like a no smoking policy because it is not enforced
You May Also Like
Cortland Galleria has one to two bedrooms with rent ranges from $1,219/mo. to $2,179/mo.
Yes, to view the floor plan in person, please schedule a personal tour.
Similar Rentals Nearby
What Are Walk Score®, Transit Score®, and Bike Score® Ratings?
Walk Score® measures the walkability of any address. Transit Score® measures access to public transit. Bike Score® measures the bikeability of any address.
What is a Sound Score Rating?
A Sound Score Rating aggregates noise caused by vehicle traffic, airplane traffic and local sources
