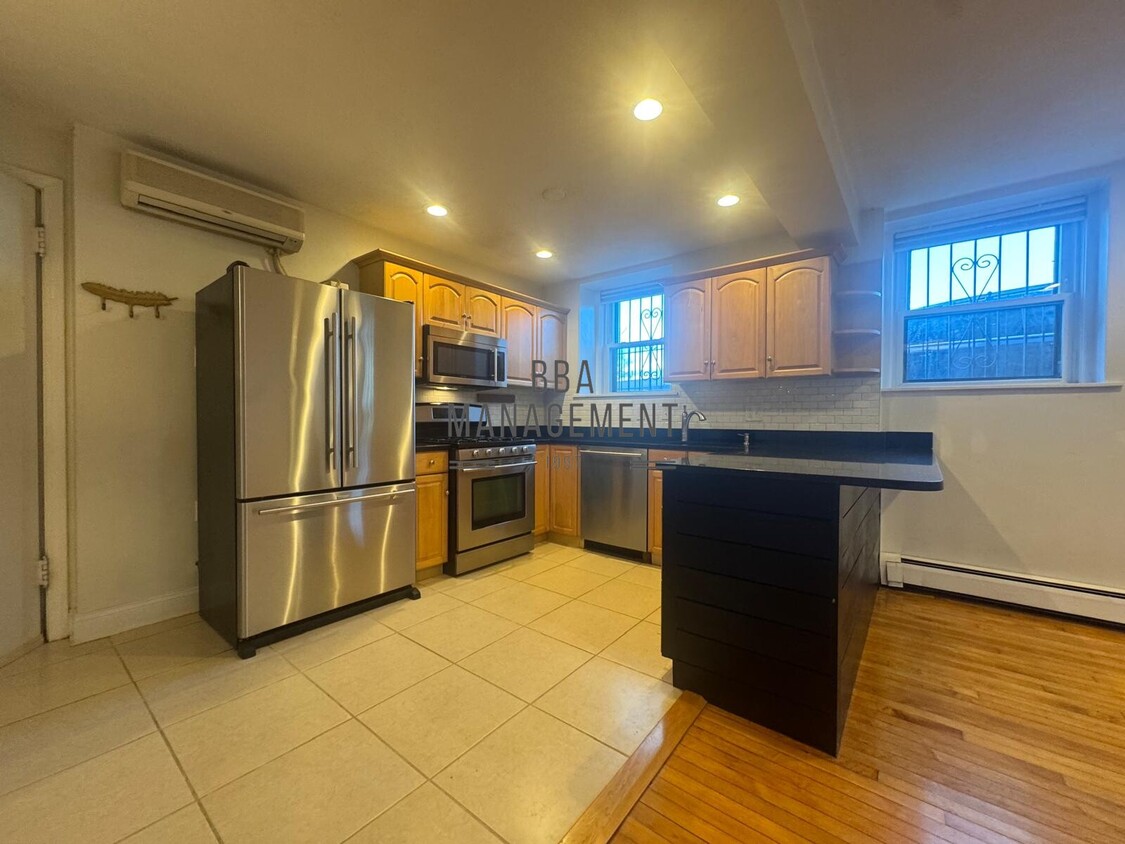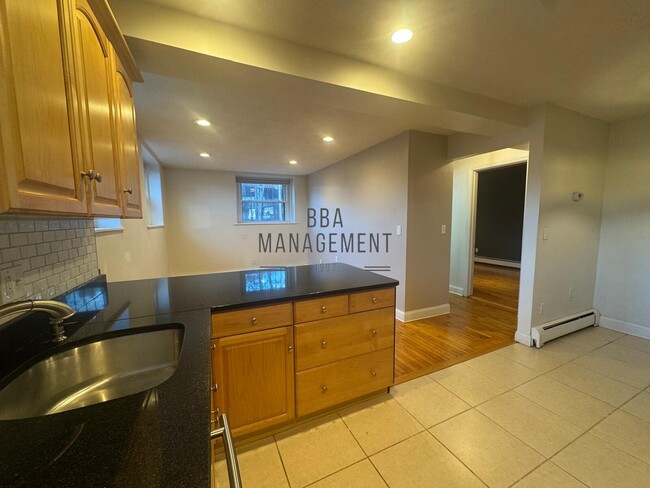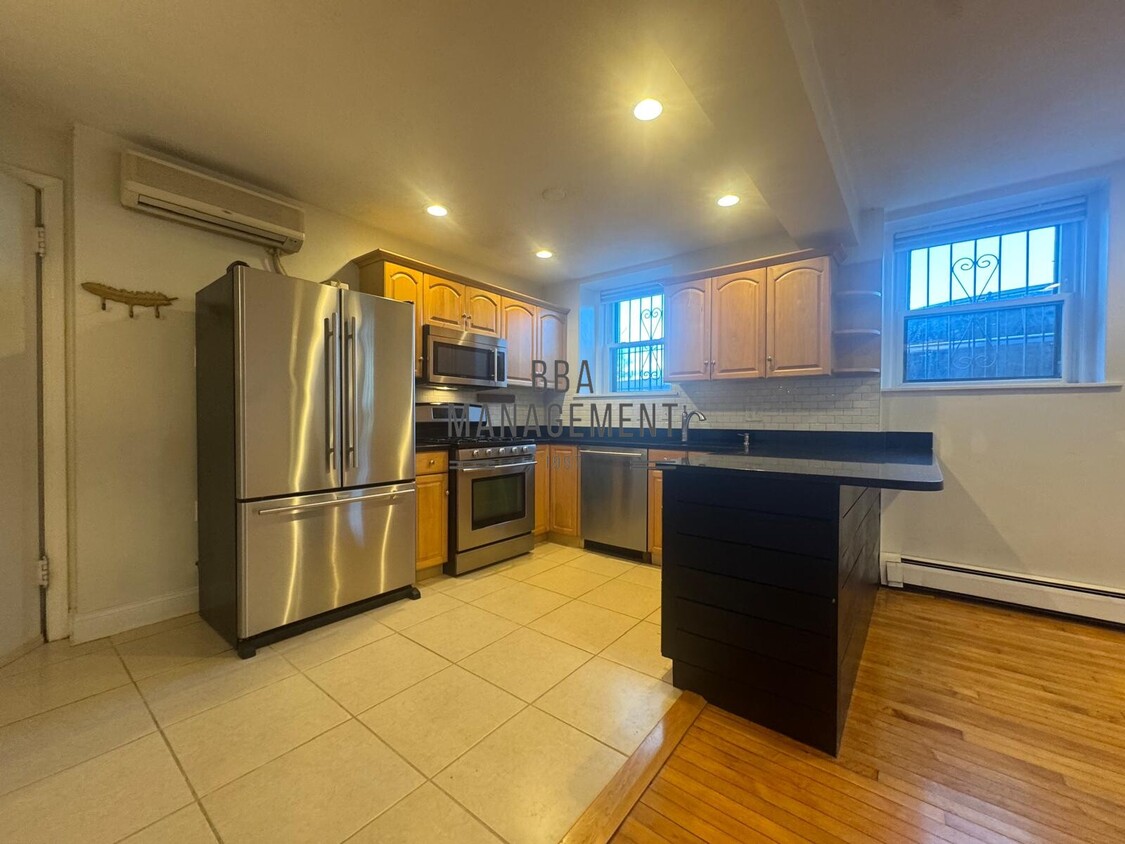
-
Monthly Rent
$2,650
-
Bedrooms
1 bd
-
Bathrooms
1 ba
-
Square Feet
650 sq ft
Details

About This Property
SHORT TERM RENTAL 01/01/2025 to 4/30/2025 or 5/15/2025. Spacious hard wood flooring 1 bed, located in Kenmore. Renovated with central air, high ceilings, marble bath, ceramic tiles, and a security system. Rent now!
60 Charlesgate W is a condo located in Suffolk County and the 02215 ZIP Code. This area is served by the Boston Public Schools attendance zone.
Discover Homeownership
Renting vs. Buying
-
Housing Cost Per Month: $2,650
-
Rent for 30 YearsRenting doesn't build equity Future EquityRenting isn't tax deductible Mortgage Interest Tax Deduction$0 Net Return
-
Buy Over 30 Years$1.06M - $1.88M Future Equity$463K Mortgage Interest Tax Deduction$103K - $928K Gain Net Return
-
Condo Features
- Air Conditioning
- Security System
- Hardwood Floors
- High Ceilings
- Laundry Facilities
Fees and Policies
The fees below are based on community-supplied data and may exclude additional fees and utilities.
- Dogs Allowed
-
Fees not specified
- Cats Allowed
-
Fees not specified
- Parking
-
Other--
Biking along the Charles River, strolling around the Fens, walking to Red Sox games—it’s easy to see why Kenmore is one of Boston’s most sought-after communities. Boston University’s campus dominates the western half of the neighborhood, making it an ideal spot for students to find apartments (Berklee College of Music and Boston Conservatory are very close by as well).
Fenway Park is just a few blocks away, making it quick and easy to walk to the legendary stadium and the bars and restaurants surrounding it. The endless shopping and dining of Back Bay are a short walk to the east as well, and convenient access to the Massachusetts Turnpike and multiple MBTA rail stations makes it easy to reach anywhere in the region.
Learn more about living in Kenmore| Colleges & Universities | Distance | ||
|---|---|---|---|
| Colleges & Universities | Distance | ||
| Walk: | 7 min | 0.4 mi | |
| Walk: | 10 min | 0.5 mi | |
| Walk: | 16 min | 0.8 mi | |
| Drive: | 3 min | 1.1 mi |
Transportation options available in Boston include Kenmore Station, located 0.2 miles from 60 Charlesgate W Unit #BA. 60 Charlesgate W Unit #BA is near General Edward Lawrence Logan International, located 5.8 miles or 13 minutes away.
| Transit / Subway | Distance | ||
|---|---|---|---|
| Transit / Subway | Distance | ||
|
|
Walk: | 3 min | 0.2 mi |
|
|
Walk: | 7 min | 0.4 mi |
|
|
Walk: | 8 min | 0.4 mi |
|
|
Walk: | 12 min | 0.6 mi |
|
|
Walk: | 15 min | 0.8 mi |
| Commuter Rail | Distance | ||
|---|---|---|---|
| Commuter Rail | Distance | ||
|
|
Walk: | 23 min | 1.2 mi |
|
|
Drive: | 6 min | 1.5 mi |
|
|
Drive: | 7 min | 2.3 mi |
|
|
Drive: | 7 min | 2.7 mi |
|
|
Drive: | 6 min | 3.6 mi |
| Airports | Distance | ||
|---|---|---|---|
| Airports | Distance | ||
|
General Edward Lawrence Logan International
|
Drive: | 13 min | 5.8 mi |
Time and distance from 60 Charlesgate W Unit #BA.
| Shopping Centers | Distance | ||
|---|---|---|---|
| Shopping Centers | Distance | ||
| Walk: | 7 min | 0.4 mi | |
| Drive: | 8 min | 4.6 mi | |
| Drive: | 8 min | 4.7 mi |
| Parks and Recreation | Distance | ||
|---|---|---|---|
| Parks and Recreation | Distance | ||
|
Charles River Reservation
|
Walk: | 9 min | 0.5 mi |
|
Coit Observatory
|
Walk: | 17 min | 0.9 mi |
|
Boston Public Garden
|
Drive: | 5 min | 1.7 mi |
|
John Fitzgerald Kennedy National Historic Site
|
Drive: | 4 min | 2.0 mi |
|
Roxbury Heritage State Park
|
Drive: | 5 min | 2.1 mi |
| Hospitals | Distance | ||
|---|---|---|---|
| Hospitals | Distance | ||
| Walk: | 18 min | 1.0 mi | |
| Drive: | 3 min | 1.5 mi | |
| Drive: | 3 min | 1.7 mi |
| Military Bases | Distance | ||
|---|---|---|---|
| Military Bases | Distance | ||
| Drive: | 27 min | 14.7 mi | |
| Drive: | 27 min | 15.8 mi |
- Air Conditioning
- Security System
- Hardwood Floors
- High Ceilings
- Laundry Facilities
60 Charlesgate W Unit #BA Photos
What Are Walk Score®, Transit Score®, and Bike Score® Ratings?
Walk Score® measures the walkability of any address. Transit Score® measures access to public transit. Bike Score® measures the bikeability of any address.
What is a Sound Score Rating?
A Sound Score Rating aggregates noise caused by vehicle traffic, airplane traffic and local sources





