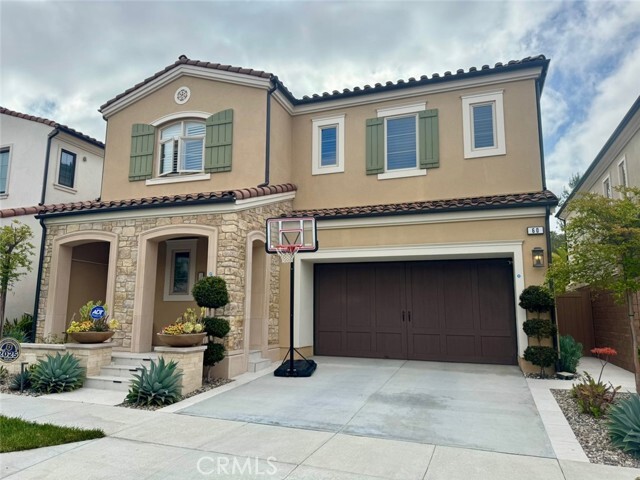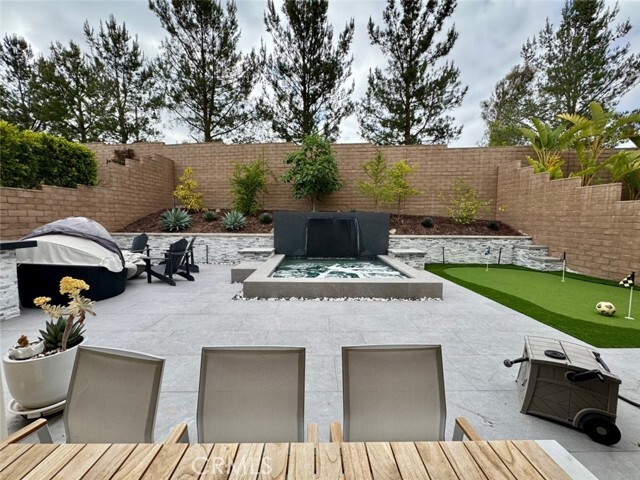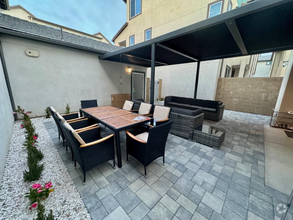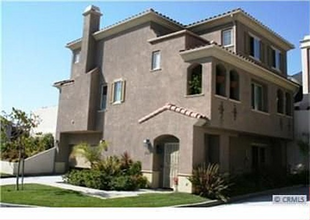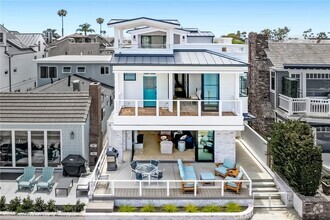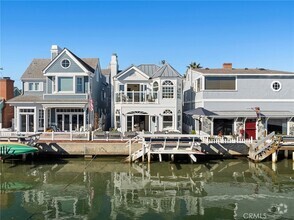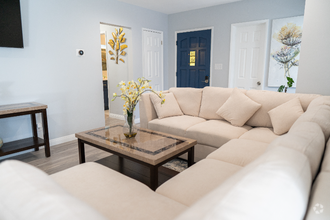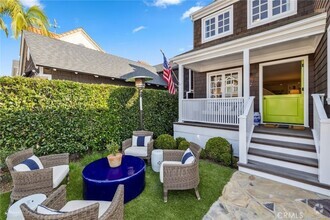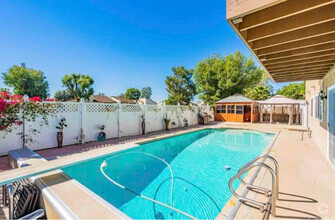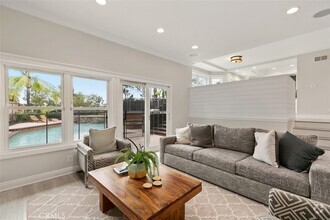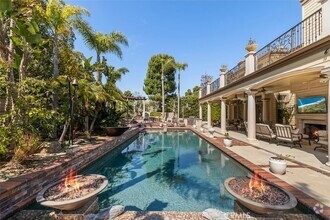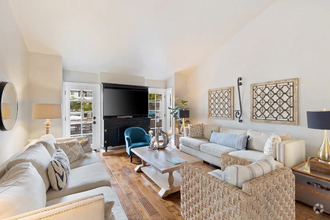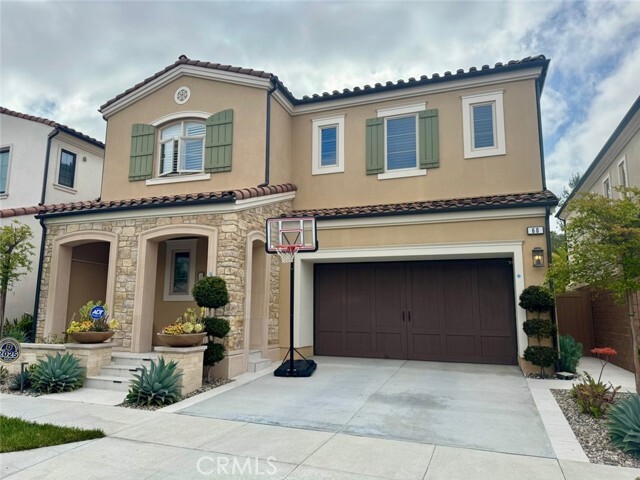60 Pedigree
Irvine, CA 92602
-
Bedrooms
4
-
Bathrooms
5
-
Square Feet
2,937 sq ft
-
Available
Available Now
Highlights
- Guarded Parking
- Gated with Attendant
- Heated In Ground Pool
- Heated Spa
- Primary Bedroom Suite
- Gated Parking

About This Home
Gorgeous ORCHARD HILLS single-family residence with a private backyard that faces the orchard! An entertainer's dream home! A resort-like backyard with a large hot tub, a putting green, and a built-in BBQ facing the orchard offers a serene atmosphere. A spacious bedroom and a full bath on the main level offer convenience. Having another half bath for guests offers privacy. A chef's gourmet kitchen with a double layer of cabinets, an endless countertop spaces with a super large island. Kitchen appliances are upgraded to the GE Monogram series along with a touch-less faucet. Upstairs offer three more bedrooms including the master suite and a large laundry room. The master suite offers the perfect view of the orchards. On suite bath offers a double vanity, a separate makeup area, a large walk-in closet, a large soaking tub, and a separate walk-in shower. A set of linen closet separates the en suite bath and the master bedroom. Two more bedrooms upstairs each with its own bath and own walk-in closets. A functional LOFT can be used as a second living room, a home gym, or an office. This home comes furnished with a built-in refrigerator, a washer, and a dryer without warranty. Orchard Hills Shopping Center with shopping and restaurant options at the entry of the community offers convenience. 5 freeway and 261 toll road that connects to 133 and 241 toll roads nearby for easy commute. Assigned schools include Orchard Hills Schools (K-8) and Beckman High School (9-12). No pets please.
60 Pedigree is a house located in Orange County and the 92602 ZIP Code. This area is served by the Tustin Unified attendance zone.
Home Details
Home Type
Year Built
Accessible Home Design
Bedrooms and Bathrooms
Eco-Friendly Details
Flooring
Home Design
Home Security
Interior Spaces
Kitchen
Laundry
Listing and Financial Details
Lot Details
Outdoor Features
Parking
Pool
Schools
Utilities
Views
Community Details
Overview
Recreation
Security
Fees and Policies
The fees below are based on community-supplied data and may exclude additional fees and utilities.
- Parking
-
Garage--
-
Other--
Details
Lease Options
-
12 Months
Contact
- Listed by Christine Han | Coldwell Banker Platinum Prop
- Phone Number
- Contact
-
Source
 California Regional Multiple Listing Service
California Regional Multiple Listing Service
- Washer/Dryer
- Washer/Dryer Hookup
- Air Conditioning
- Heating
- Fireplace
- Dishwasher
- Disposal
- Microwave
- Oven
- Range
- Refrigerator
- Breakfast Nook
- Hardwood Floors
- Carpet
- Tile Floors
- Dining Room
- Double Pane Windows
- Window Coverings
- Fenced Lot
- Patio
- Spa
Home to Loma Ridge, Orchard Hills is a scenic community in the rolling hills of Irvine, California. This neighborhood is split between residential streets, schools, and sprawling mountains and canyons. From Orchard Hills, residents get direct views of Santiago Canyon and Limestone Canyon Regional Park. This sprawling natural space features a scenic wilderness area with guided tours that’s a must-see after you find your upscale apartment, house, condo, or townhome in town.
Northwood High School and Orchard Hills School are prominent educational hubs for this neighborhood and the city of Irvine in general. Beautiful, tree-lined streets, paved sidewalks, and well-kept lawns are what you’ll find on the residential side of Orchard Hills among the Mediterranean-style homes and apartments. Orchard Hills sits only seven miles northeast of Irvine, five miles east of Tustin, and eight miles east of Santa Ana.
Learn more about living in Orchard Hills| Colleges & Universities | Distance | ||
|---|---|---|---|
| Colleges & Universities | Distance | ||
| Drive: | 13 min | 6.0 mi | |
| Drive: | 14 min | 6.9 mi | |
| Drive: | 17 min | 7.7 mi | |
| Drive: | 20 min | 10.2 mi |
 The GreatSchools Rating helps parents compare schools within a state based on a variety of school quality indicators and provides a helpful picture of how effectively each school serves all of its students. Ratings are on a scale of 1 (below average) to 10 (above average) and can include test scores, college readiness, academic progress, advanced courses, equity, discipline and attendance data. We also advise parents to visit schools, consider other information on school performance and programs, and consider family needs as part of the school selection process.
The GreatSchools Rating helps parents compare schools within a state based on a variety of school quality indicators and provides a helpful picture of how effectively each school serves all of its students. Ratings are on a scale of 1 (below average) to 10 (above average) and can include test scores, college readiness, academic progress, advanced courses, equity, discipline and attendance data. We also advise parents to visit schools, consider other information on school performance and programs, and consider family needs as part of the school selection process.
View GreatSchools Rating Methodology
You May Also Like
Similar Rentals Nearby
What Are Walk Score®, Transit Score®, and Bike Score® Ratings?
Walk Score® measures the walkability of any address. Transit Score® measures access to public transit. Bike Score® measures the bikeability of any address.
What is a Sound Score Rating?
A Sound Score Rating aggregates noise caused by vehicle traffic, airplane traffic and local sources
