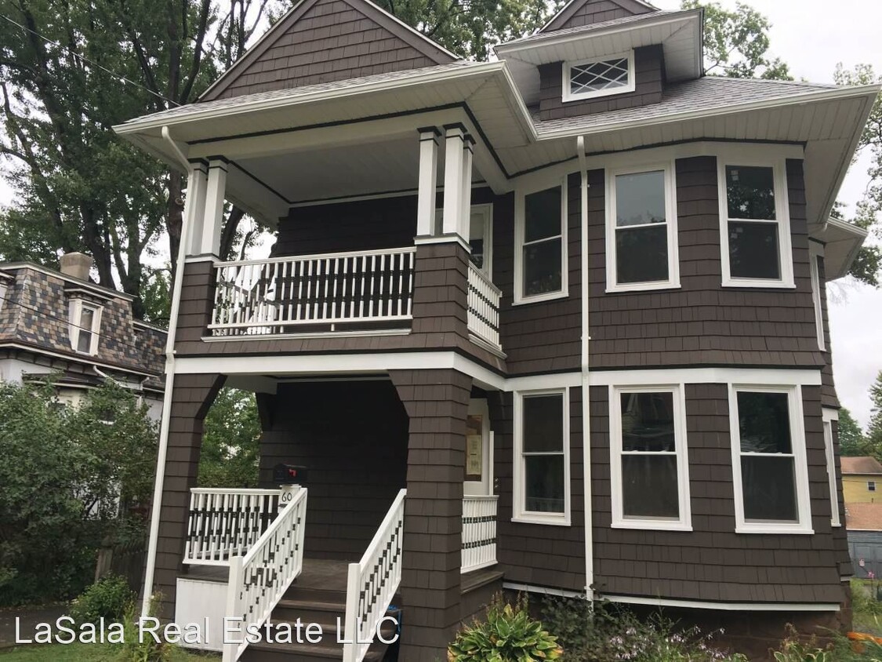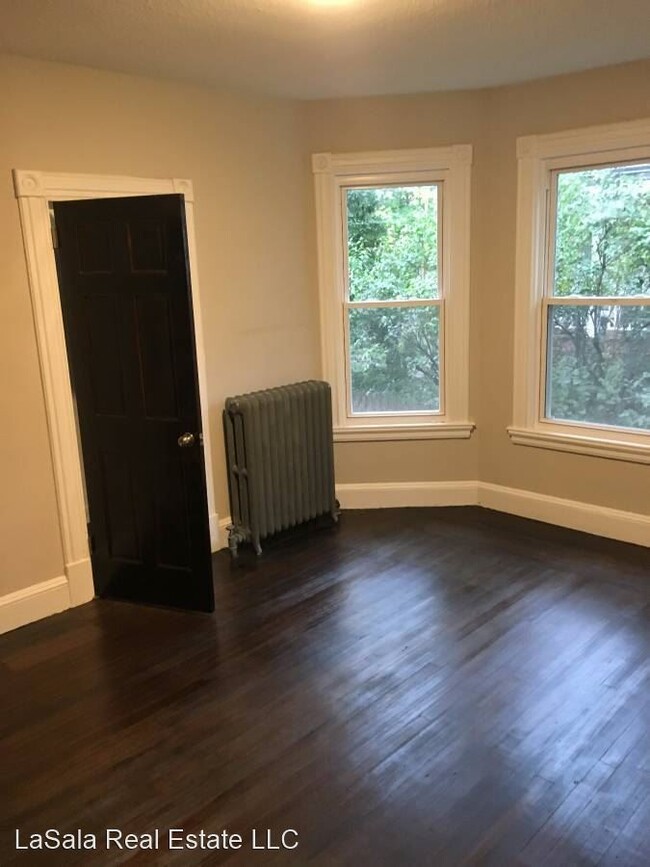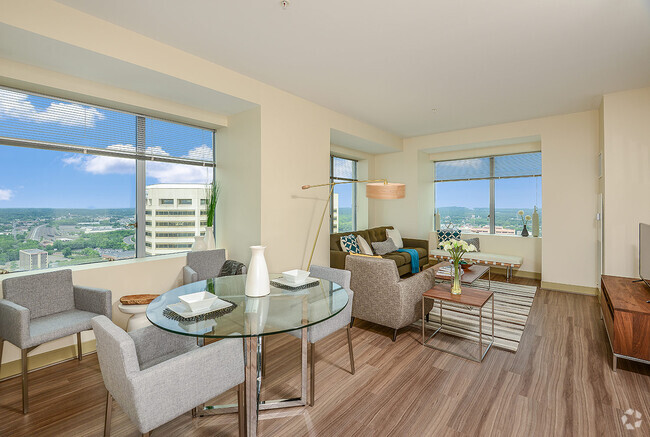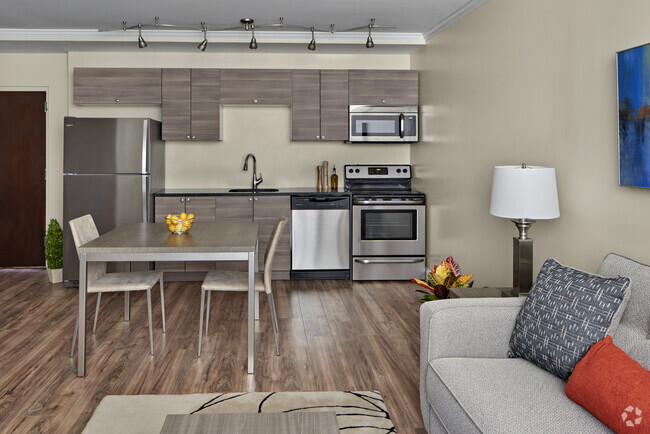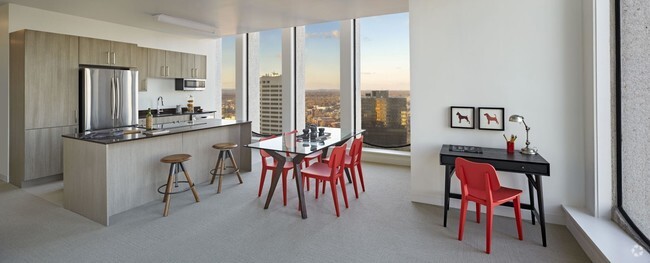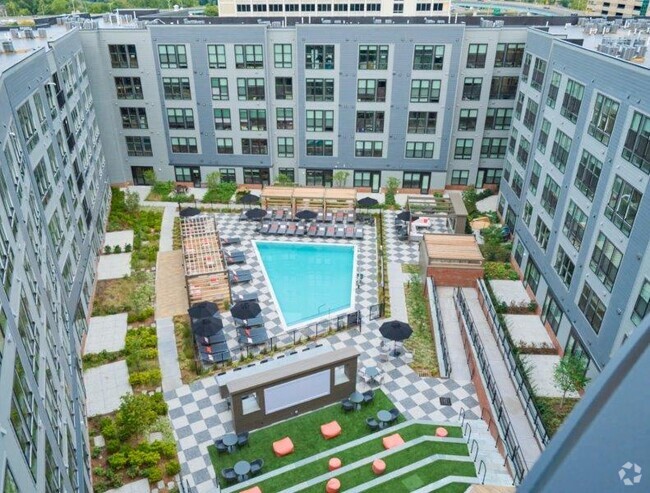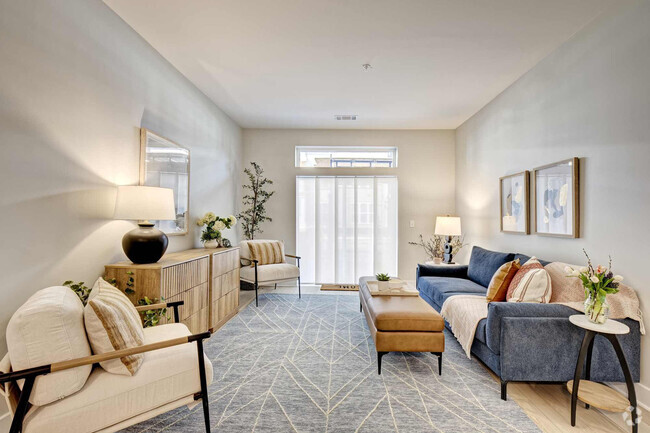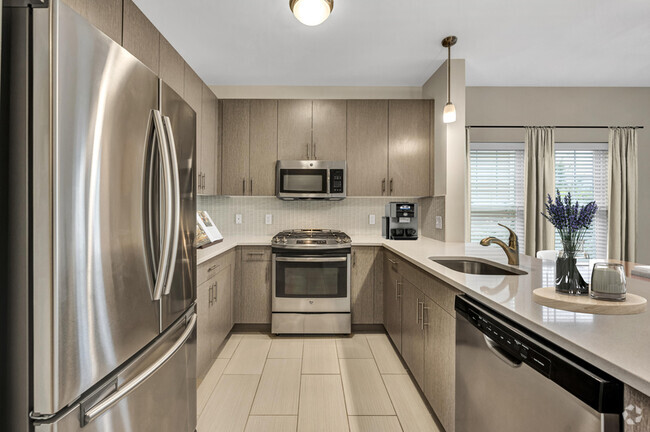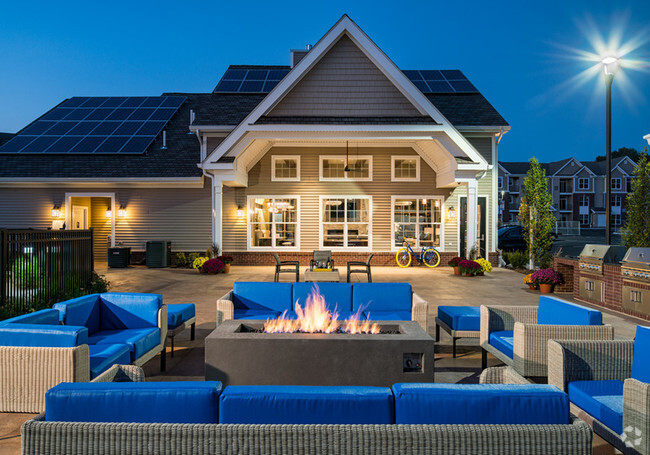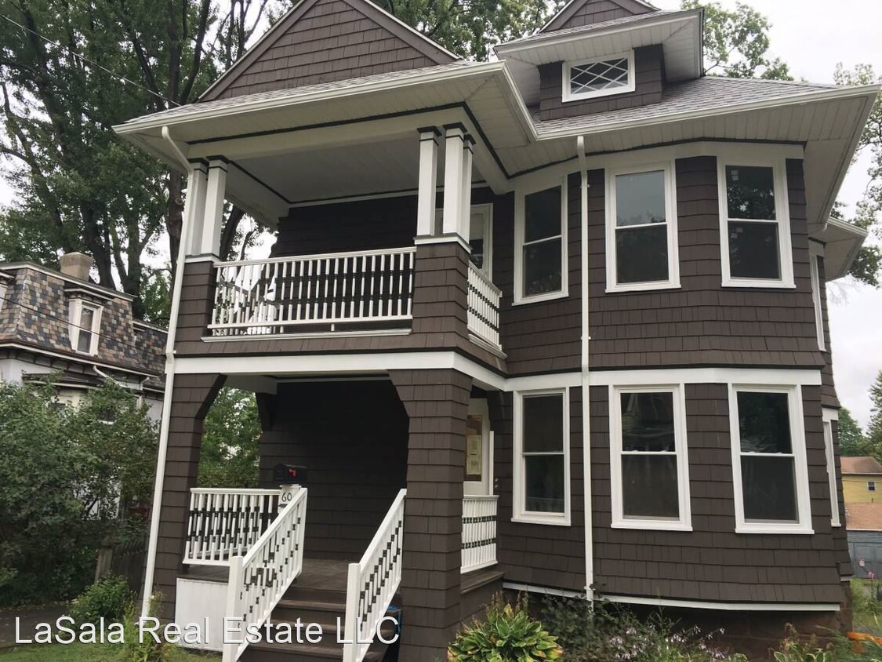60 Tremont St
Hartford, CT 06105


Check Back Soon for Upcoming Availability
| Beds | Baths | Average SF |
|---|---|---|
| 2 Bedrooms 2 Bedrooms 2 Br | 1 Bath 1 Bath 1 Ba | 1,350 SF |
About This Property
(860) 233-5000 - The Federal Multi-Family - Welcome the Federal Multi. This is rare opportunity to be the first to live in a 100% rehabbed property. From top to bottom, this entire multi family was brought back from being abandoned to shine again. The emphasis of this year long project was to restore as much of the original "federal style" character and appeal. Old aluminum trim was removed to reveal the original and beautiful cedar shingles. Extensive siding work was done to replace sections of missing shingles and strip/replace exterior wood trim. The period front porches were rebuilt and decorative balusters were added back. Even the paint color of the house was chosen as a historical color and what the house originally looked like. These multi-families built in the early 1900's were special properties and built with materials and skill that you can't find today. We take great pride that we were able to save this property and are now looking for someone that can appreciate the house and care for the property like we do. When you walk in you will notice the federal style trim above all the doors and windows. You are welcomed by an enormous 40" door that is original to the house. You will notice the 9 foot ceilings that make the space feel airy and large. These units have a classic flow from front to back. In the front of the house, there is cool octagonal shaped living room with three oversized windows. There are over 20 new oversized double hung windows in this apartment that allow a lot of natural light in. Like everything in the house, everything is new, from the windows, to all the electrical, to heating system, kitchens, and bathrooms. The living room and dining room have an open layout to each other, with the focal point being the brick fireplace that sits in the middle of the apartment. A very cool architectural feature and just one example of all the character that is here. The new bathroom has a "magazine like" ceramic subway tile shower walls. Another classic design that you would see when these houses were built. The kitchen has new mahogany cabinets and lots of counters to prep and store. The kitchen comes with all the appliances including a dishwasher. Again, all the appliances are brand new. The kitchen is a good size to cook in and entertain in and could definitely be an eat-in with a table close to the windows. One of the best features of the house is the washer and dryer built into the pantry room and in the apartment! Both the washer and dryer are included. There are two bedrooms both about average size and big enough for a queen bed that are separated by the full bath in the middle. A nice setup for roommates for extra privacy. The back bedroom has an enormous walk-in closet (7 x 7) that you usually don't see in older homes or multi-families houses. This is a real bonus and surprise. The entire apartment has been painted with neutral and designer colors. It has a very "Pottery Barn" like feel. As mentioned before, both apartments have the classic front open porches and each one has a private back porch. All the floors are new and most of them are the original and refinished red oak hardwood. There is no carpet. You are only blocks away from some of the most popular West End hotspots like Tisane, Mo's Midtown (the best breakfast spot in the city), and Tangiers for their famous falafels. There is the half door bar, UConn Law school, Elizabeth park (free summer concert series), and you are only three blocks from the West Hartford line. Three miles west down Farmington ave and you are at West Hartford Center/Blue Back Square. You are 1 minute to the Sisson highway entrance and less than a 10-minute drive to downtown Hartford. A great walkable and central location. Please keep in mind we have a strict application process that focuses heavily on credit. There is also background check, employment and income verification. There would only be 1-month deposit with a strong application. Pets considered on a case by case basis. Tenant would be responsible for heat and electric. Owner is responsible for cold water, landscaping, and snow removal. There are two off street parking spots. (RLNE2943765) Other Amenities: Parking, Other (landscaping, snow removal). Pet policies: Small Dogs Allowed, Cats Allowed, Large Dogs Allowed.
60 Tremont St is an apartment community located in Hartford County and the 06105 ZIP Code.
Unique Features
- Amenities - landscaping, snow removal
Fees and Policies
The fees below are based on community-supplied data and may exclude additional fees and utilities.
- Dogs Allowed
-
Fees not specified
-
Weight limit--
-
Pet Limit--
 This Property
This Property
 Available Property
Available Property
The West End holds some of the city's most valued historic landmarks and preserved architecture while resting in the center of college culture, housing students from the University of Hartford, the University of St. Joseph and University of Connecticut Law School. The neighborhood lies about 2 miles west of downtown Hartford, making it a convenient location for commuting and shopping.
Learn more about living in West EndBelow are rent ranges for similar nearby apartments
| Beds | Average Size | Lowest | Typical | Premium |
|---|---|---|---|---|
| Studio Studio Studio | 513-613 Sq Ft | $785 | $1,280 | $1,825 |
| 1 Bed 1 Bed 1 Bed | 708-828 Sq Ft | $1,150 | $1,530 | $2,000 |
| 2 Beds 2 Beds 2 Beds | 1541-1650 Sq Ft | $1,460 | $2,028 | $2,750 |
| 3 Beds 3 Beds 3 Beds | 1250 Sq Ft | $1,450 | $1,683 | $2,000 |
| 4 Beds 4 Beds 4 Beds | 1575 Sq Ft | $1,850 | $2,175 | $2,500 |
- Amenities - landscaping, snow removal
You May Also Like
Similar Rentals Nearby
What Are Walk Score®, Transit Score®, and Bike Score® Ratings?
Walk Score® measures the walkability of any address. Transit Score® measures access to public transit. Bike Score® measures the bikeability of any address.
What is a Sound Score Rating?
A Sound Score Rating aggregates noise caused by vehicle traffic, airplane traffic and local sources
