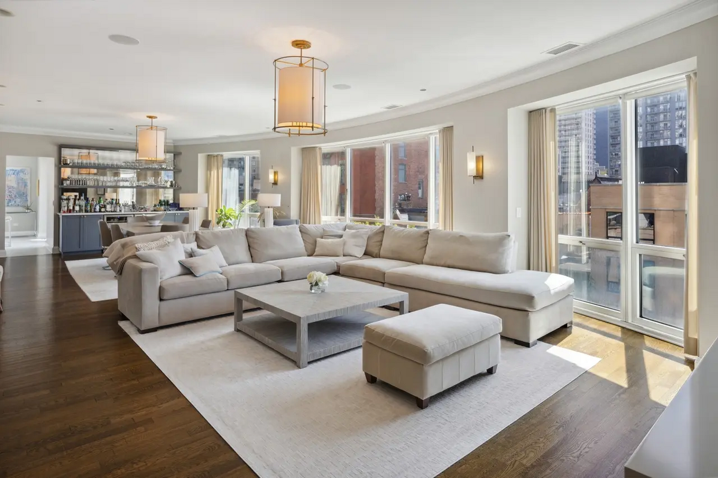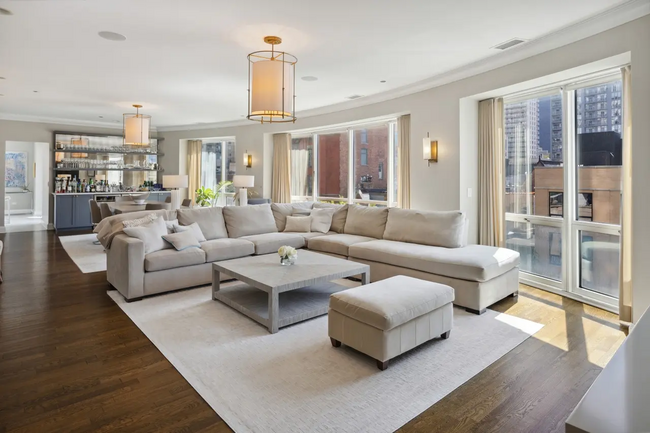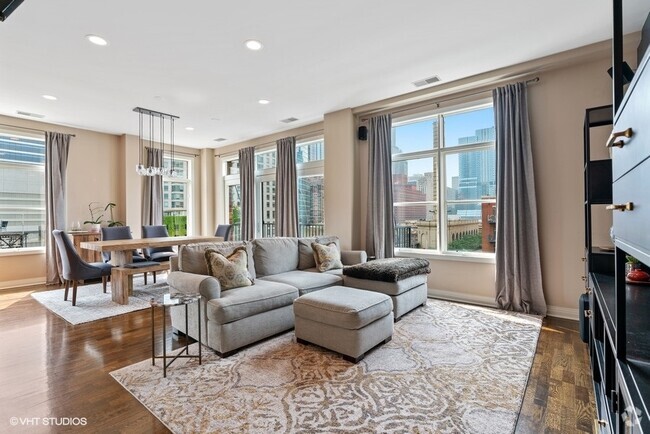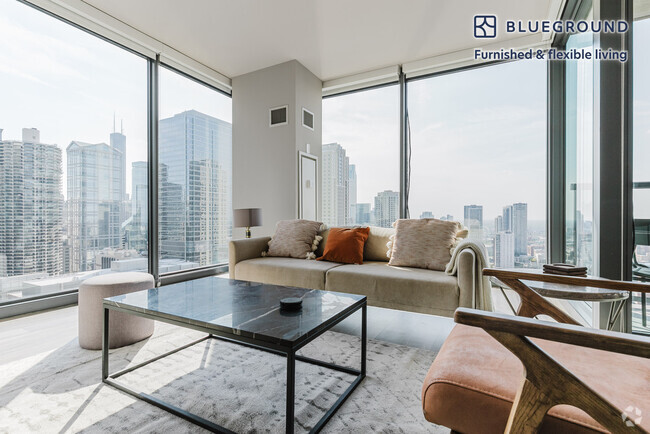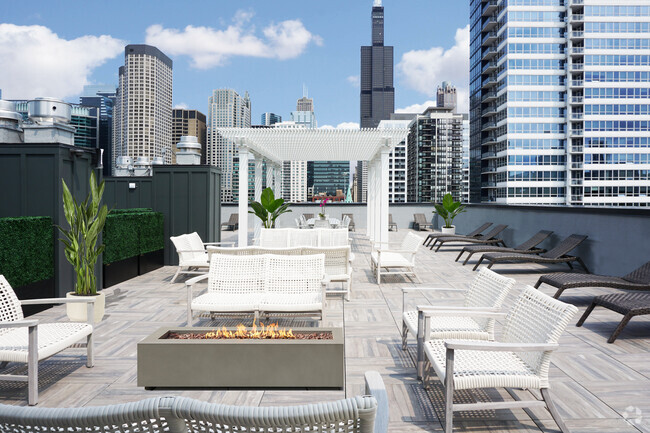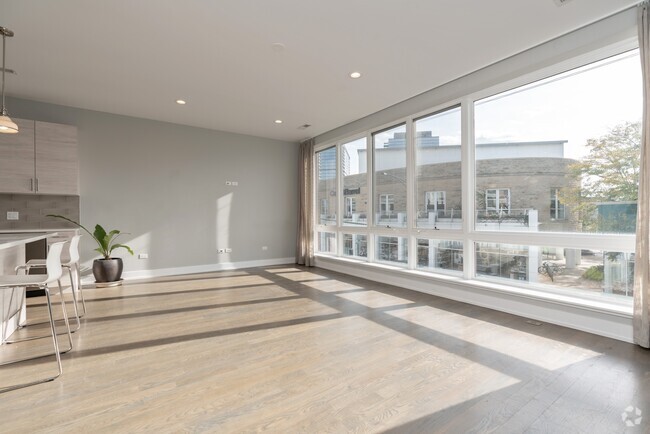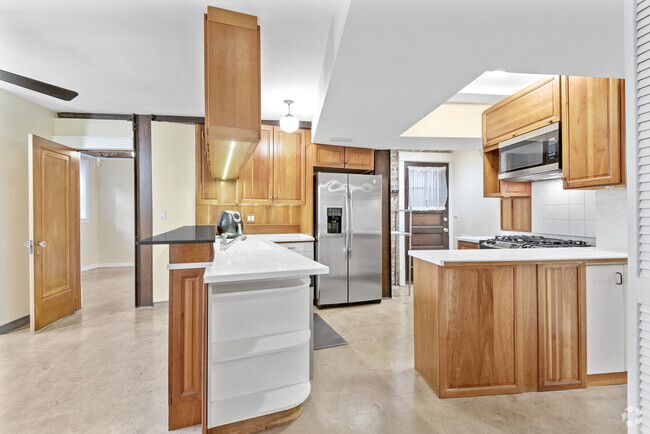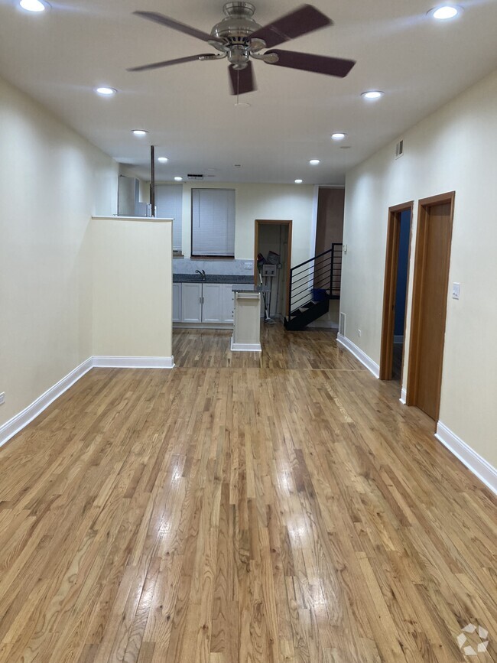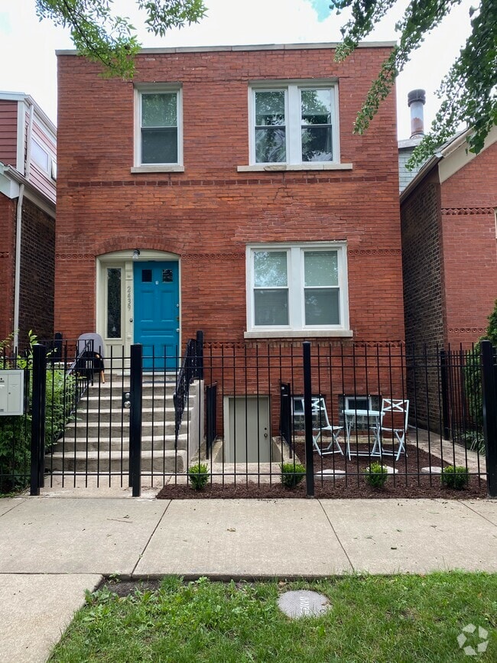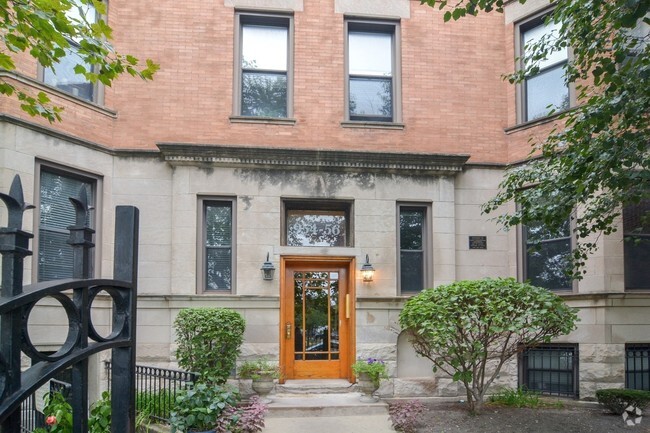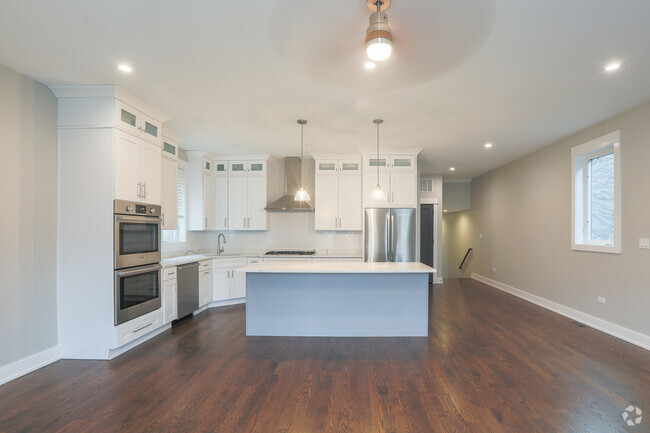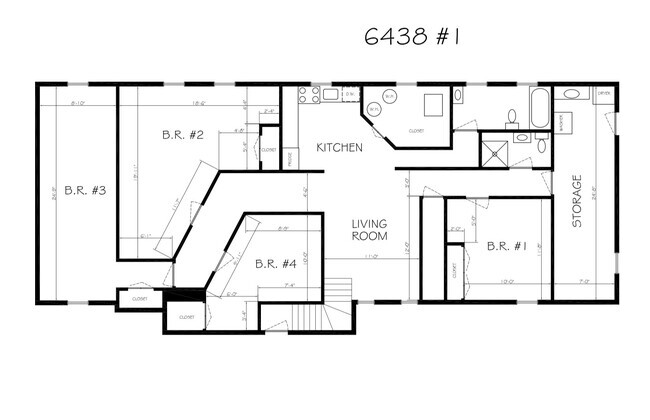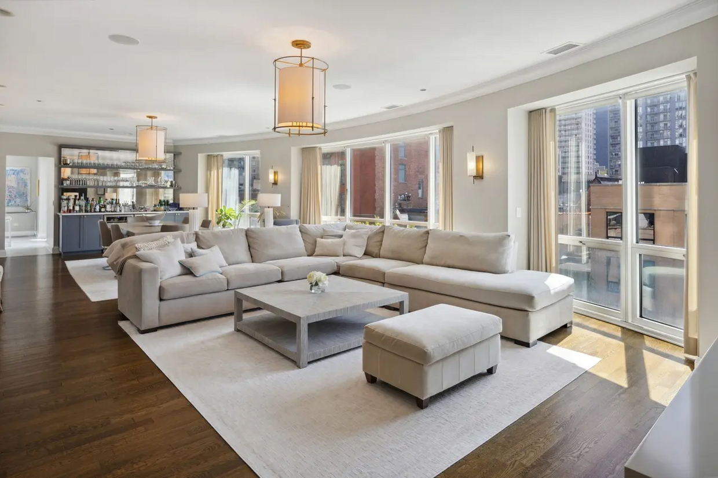60 W Erie St Unit 601AB
Chicago, IL 60654

Check Back Soon for Upcoming Availability
| Beds | Baths | Average SF |
|---|---|---|
| 3 Bedrooms 3 Bedrooms 3 Br | 3 Baths 3 Baths 3 Ba | 3,400 SF |
About This Property
Stunning and rarely available 3BR 2.5BA plus office 3400 sq ft full floor home with private entry elevator foyer and spectacular South, East, and West city views! This home is an entertainers dream! Walk into a spacious open concept floor plan with a formal living and dining space, floor to ceiling windows, and an incredible newly built custom bar with two integrated wine fridges. Finishes throughout by interior designer- Ann Sacks tiles, custom draperies and shades, California Closets, wood floors. Enjoy 2 balconies plus a huge 35' x 19' terrace covered with astro-turf - larger than any yard in the city and surrounded by an urban landscape. Highlights include: renovated, large white kitchen with porcelain tile floors, SubZero refrigerator, Thermador range, eat-in island with quartz countertops, SS appliances, and balcony with city view. Huge primary suite with sitting area, organized walk in closet, ensuite bath w/ marble chevron floors, sep shower & soaking tub, and double sink vanity w/ quartz counters. Perfect floor plan with separation of primary bedroom from the 2 large bedrooms plus an office. Enviable amount of closets throughout. Spacious laundry room with fullsize side by side W/D. TWO heated indoor garage parking spaces come with Unit. Live in a fantastic boutique building with doorperson & exercise room in great River North location - steps to Studio Three, Whole Foods, Trader Joe's, True Foods, The Smith, easy transportation and near Michigan Ave.
60 W Erie St is a condo located in Cook County and the 60654 ZIP Code.
Condo Features
Washer/Dryer
Air Conditioning
Dishwasher
Hardwood Floors
Walk-In Closets
Island Kitchen
Granite Countertops
Microwave
Highlights
- Washer/Dryer
- Air Conditioning
- Heating
- Smoke Free
- Cable Ready
- Security System
- Trash Compactor
- Storage Space
- Double Vanities
- Tub/Shower
- Surround Sound
- Wheelchair Accessible (Rooms)
Kitchen Features & Appliances
- Dishwasher
- Disposal
- Ice Maker
- Granite Countertops
- Stainless Steel Appliances
- Pantry
- Island Kitchen
- Kitchen
- Microwave
- Range
- Refrigerator
- Freezer
- Breakfast Nook
Model Details
- Hardwood Floors
- Carpet
- Tile Floors
- Dining Room
- Family Room
- Mud Room
- Office
- Den
- Built-In Bookshelves
- Crown Molding
- Views
- Walk-In Closets
- Linen Closet
- Window Coverings
- Mother-in-law Unit
- Large Bedrooms
Fees and Policies
The fees below are based on community-supplied data and may exclude additional fees and utilities.
- Dogs Allowed
-
Fees not specified
-
Weight limit--
-
Pet Limit--
- Parking
-
Garage--
Details
Utilities Included
-
Water
-
Trash Removal
-
Sewer
-
Cable

Sixty West Erie
Discover Sixty West Erie - a condo community offering many amenities, a great location, and a variety of available units tailored to your lifestyle. Explore your next home today!
Learn more about Sixty West Erie
River North is perhaps the most stylish section of Chicago, and that’s no small accomplishment. This neighborhood features a truly staggering array of art galleries and a cutting-edge design district, making it a magnet for locals who are passionate about the visual arts.
The dining and nightlife scenes are just as diverse and exquisite as the local arts community, with a massive assortment of restaurants, bars, and clubs catering to every taste. The tech sector is well represented here and attracts local professionals, with major companies like Google operating regional headquarters in River North.
The landscape is a treasure trove of architecture, featuring many well-preserved historic buildings well over a century old alongside midcentury masterpieces and ultra-modern skyscrapers. The Magnificent Mile runs along the east side of the neighborhood, and Downtown is right across the river. Residents pay a premium to live here, but most agree it’s well worth the price tag.
Learn more about living in River NorthBelow are rent ranges for similar nearby apartments
| Beds | Average Size | Lowest | Typical | Premium |
|---|---|---|---|---|
| Studio Studio Studio | 519-520 Sq Ft | $1,243 | $2,676 | $6,549 |
| 1 Bed 1 Bed 1 Bed | 789-790 Sq Ft | $1,200 | $3,262 | $8,189 |
| 2 Beds 2 Beds 2 Beds | 1202-1204 Sq Ft | $1,975 | $4,996 | $16,610 |
| 3 Beds 3 Beds 3 Beds | 1920-1931 Sq Ft | $4,500 | $9,741 | $38,481 |
| 4 Beds 4 Beds 4 Beds | 4188-4257 Sq Ft | $1,333 | $18,388 | $77,776 |
- Washer/Dryer
- Air Conditioning
- Heating
- Smoke Free
- Cable Ready
- Security System
- Trash Compactor
- Storage Space
- Double Vanities
- Tub/Shower
- Surround Sound
- Wheelchair Accessible (Rooms)
- Dishwasher
- Disposal
- Ice Maker
- Granite Countertops
- Stainless Steel Appliances
- Pantry
- Island Kitchen
- Kitchen
- Microwave
- Range
- Refrigerator
- Freezer
- Breakfast Nook
- Hardwood Floors
- Carpet
- Tile Floors
- Dining Room
- Family Room
- Mud Room
- Office
- Den
- Built-In Bookshelves
- Crown Molding
- Views
- Walk-In Closets
- Linen Closet
- Window Coverings
- Mother-in-law Unit
- Large Bedrooms
- Laundry Facilities
- Wheelchair Accessible
- Elevator
- Gated
- Balcony
- Patio
- Porch
- Deck
- Yard
- Grill
- Fitness Center
| Colleges & Universities | Distance | ||
|---|---|---|---|
| Colleges & Universities | Distance | ||
| Walk: | 8 min | 0.4 mi | |
| Walk: | 10 min | 0.5 mi | |
| Walk: | 11 min | 0.6 mi | |
| Walk: | 15 min | 0.8 mi |
Transportation options available in Chicago include Grand Avenue Station (Red Line), located 0.3 mile from 60 W Erie St Unit 601AB. 60 W Erie St Unit 601AB is near Chicago Midway International, located 12.1 miles or 21 minutes away, and Chicago O'Hare International, located 17.3 miles or 27 minutes away.
| Transit / Subway | Distance | ||
|---|---|---|---|
| Transit / Subway | Distance | ||
|
|
Walk: | 5 min | 0.3 mi |
|
|
Walk: | 5 min | 0.3 mi |
|
|
Walk: | 7 min | 0.4 mi |
|
|
Walk: | 10 min | 0.6 mi |
|
|
Walk: | 12 min | 0.7 mi |
| Commuter Rail | Distance | ||
|---|---|---|---|
| Commuter Rail | Distance | ||
|
|
Walk: | 20 min | 1.1 mi |
|
|
Drive: | 4 min | 1.5 mi |
|
|
Drive: | 4 min | 1.5 mi |
|
|
Drive: | 5 min | 1.8 mi |
|
|
Drive: | 5 min | 1.9 mi |
| Airports | Distance | ||
|---|---|---|---|
| Airports | Distance | ||
|
Chicago Midway International
|
Drive: | 21 min | 12.1 mi |
|
Chicago O'Hare International
|
Drive: | 27 min | 17.3 mi |
Time and distance from 60 W Erie St Unit 601AB.
| Shopping Centers | Distance | ||
|---|---|---|---|
| Shopping Centers | Distance | ||
| Walk: | 8 min | 0.5 mi | |
| Walk: | 10 min | 0.5 mi | |
| Walk: | 11 min | 0.6 mi |
| Parks and Recreation | Distance | ||
|---|---|---|---|
| Parks and Recreation | Distance | ||
|
Lake Shore Park
|
Walk: | 15 min | 0.8 mi |
|
Alliance for the Great Lakes
|
Walk: | 17 min | 0.9 mi |
|
Openlands
|
Walk: | 18 min | 0.9 mi |
|
Millennium Park
|
Walk: | 20 min | 1.1 mi |
|
Chicago Children's Museum
|
Drive: | 3 min | 1.4 mi |
| Hospitals | Distance | ||
|---|---|---|---|
| Hospitals | Distance | ||
| Walk: | 9 min | 0.5 mi | |
| Walk: | 11 min | 0.6 mi | |
| Drive: | 8 min | 3.3 mi |
| Military Bases | Distance | ||
|---|---|---|---|
| Military Bases | Distance | ||
| Drive: | 36 min | 24.9 mi |
You May Also Like
Similar Rentals Nearby
What Are Walk Score®, Transit Score®, and Bike Score® Ratings?
Walk Score® measures the walkability of any address. Transit Score® measures access to public transit. Bike Score® measures the bikeability of any address.
What is a Sound Score Rating?
A Sound Score Rating aggregates noise caused by vehicle traffic, airplane traffic and local sources
