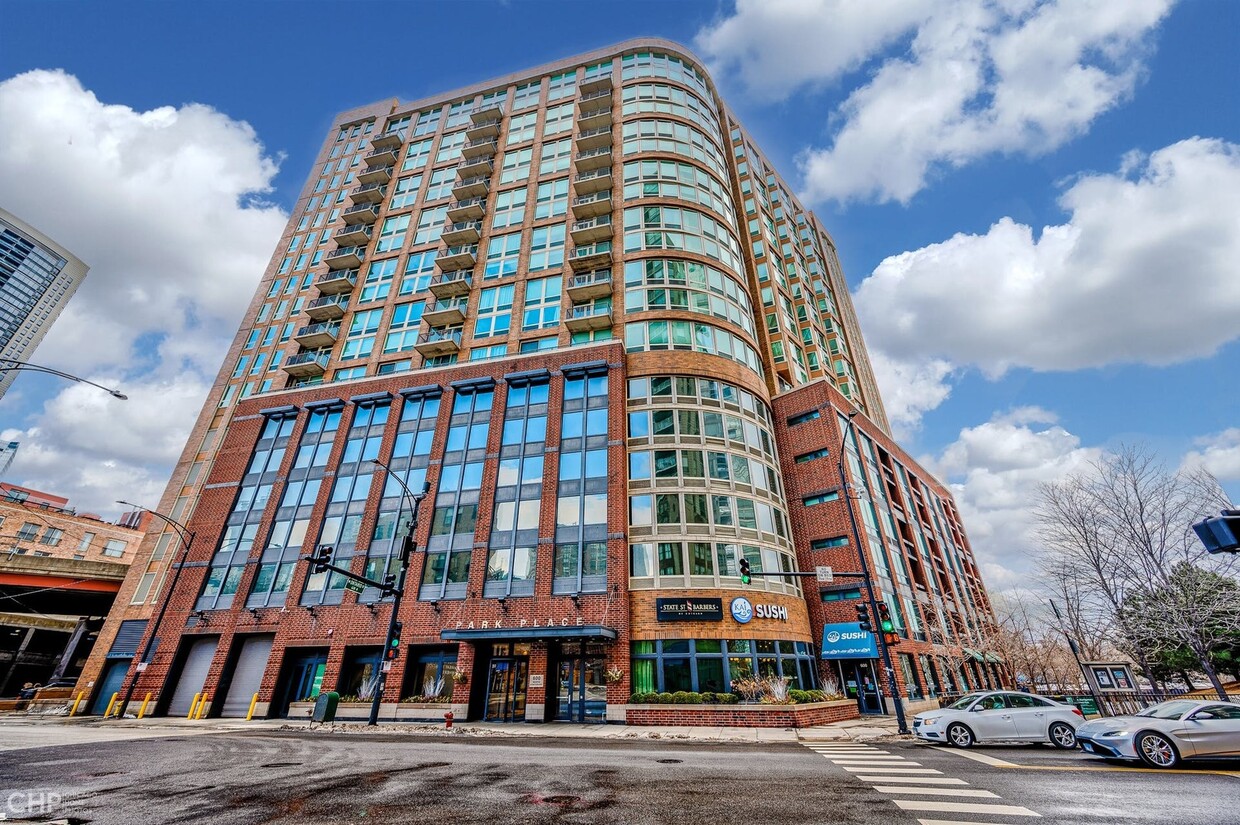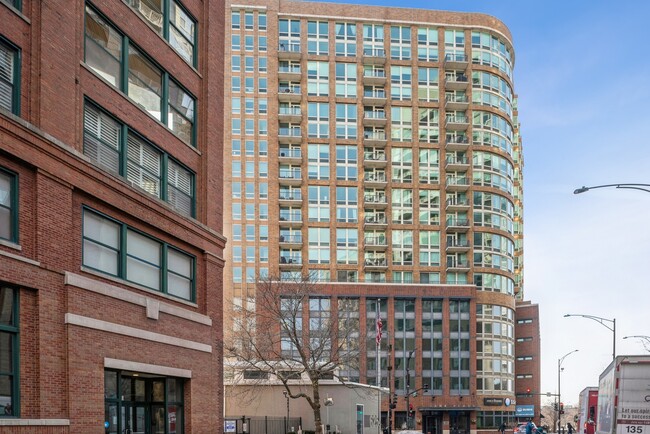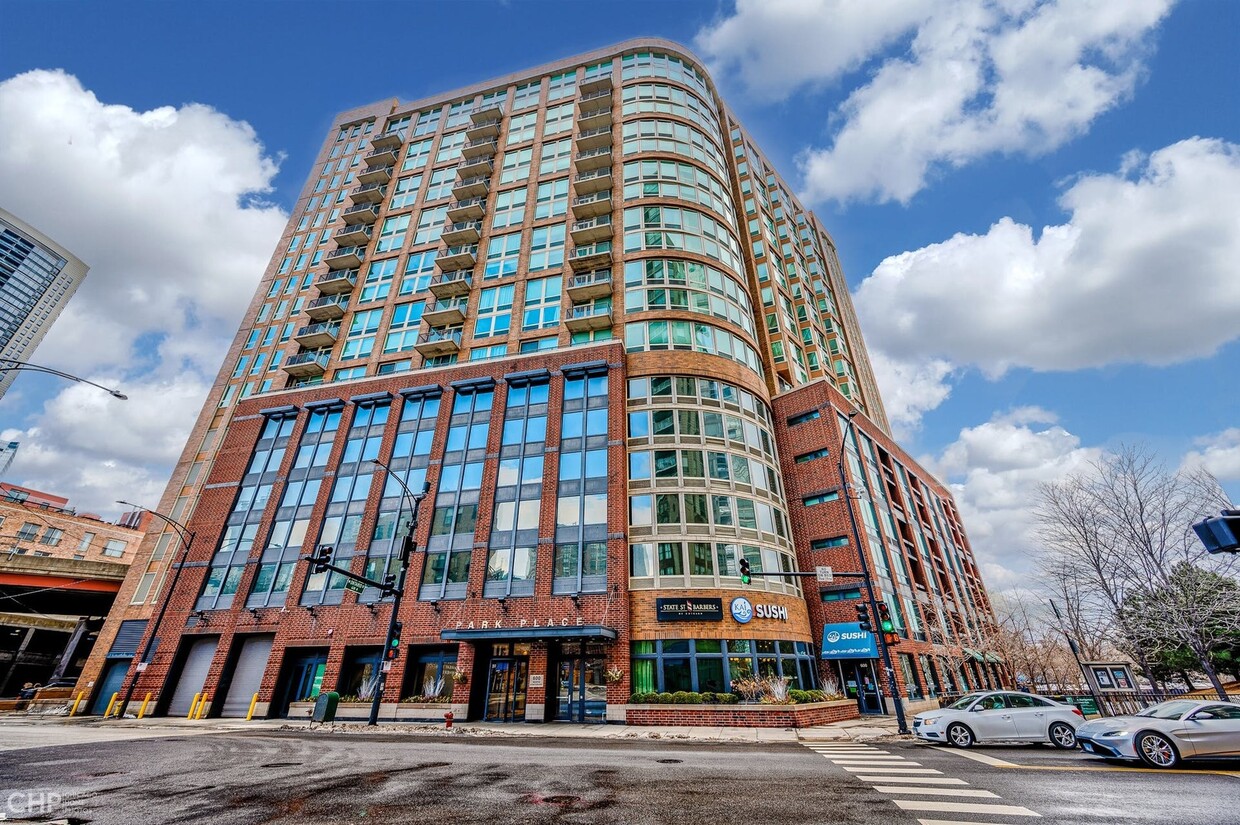600 N Kingsbury St Unit 1901
Chicago, IL 60654
-
Bedrooms
3
-
Bathrooms
3
-
Square Feet
2,825 sq ft
-
Available
Available Now
Highlights
- Pets Allowed
- Pool
- Balcony
- Walk-In Closets
- Hardwood Floors
- Gated

About This Home
AVAILABLE NOW: Welcome home to this exceptional 2825sqft 3Bed/3Bath Penthouse condo in River North. This simplex condo features walls of windows that flood each room with incredible views of the Chicago River and downtown. Welcoming marble entryway leads into the heart of the living space to gather with family and friends. Hardwood floors connects to the dining area with adjacent balcony convenient for grilling. Expansive kitchen perfect for any home chef with high end kitchen appliances including Thermador, Miele, and Viking, and large counterspace. Recessed lighting and upgraded chandelier fixtures flow throughout. On its own end of the home, large primary suite with private balcony, sitting area, walk in closet with laundry area, and spa-like en-suite bathroom featuring double vanity, steam shower, soaking tub and radiant-heated floors. Opposite corridor features two generous size additional bedrooms, two full bathrooms, and bonus den/office/study room. Phenomenal closet space throughout the condo featuring custom closet systems and separate storage. Private roof deck space. Entire unit recently painted to neutral color and fresh carpet put down in February 2025. 1 parking space available for additional $300/month. Unit is vacant. Fantastic River North location! NO DOGS ALLOWED, CATS ONLY Call Stephen to schedule a tour today! Ref # 12 301510 Stephen John Suominen Broker Compass Listing Courtesy of Keller Williams
AVAILABLE NOW: Welcome home to this exceptional 2825sqft 3Bed/3Bath Penthouse condo in River North. This simplex condo features walls of windows that flood each room with incredible views of the Chicago River and downtown. Welcoming marble entryway leads into the heart of the living space to gather with family and friends. Hardwood floors connects to the dining area with adjacent balcony convenient for grilling. Expansive kitchen perfect for any home chef with high end kitchen appliances including Thermador, Miele, and Viking, and large counterspace. Recessed lighting and upgraded chandelier fixtures flow throughout. On its own end of the home, large primary suite with private balcony, sitting area, walk in closet with laundry area, and spa-like en-suite bathroom featuring double vanity, steam shower, soaking tub and radiant-heated floors. Opposite corridor features two generous size additional bedrooms, two full bathrooms, and bonus den/office/study room. Phenomenal closet space throughout the condo featuring custom closet systems and separate storage. Private roof deck space. Entire unit recently painted to neutral color and fresh carpet put down in February 2025. 1 parking space available for additional $300/month. Unit is vacant. Fantastic River North location! NO DOGS ALLOWED, CATS ONLY Call Stephen to schedule a tour today! Ref # 12 301510 Stephen John Suominen Broker Compass Listing Courtesy of Keller Williams
600 N Kingsbury St is a condo located in Cook County and the 60654 ZIP Code. This area is served by the Chicago Public Schools attendance zone.
Condo Features
Washer/Dryer
Air Conditioning
Dishwasher
Hardwood Floors
Walk-In Closets
Granite Countertops
Microwave
Refrigerator
Highlights
- Wi-Fi
- Washer/Dryer
- Air Conditioning
- Cable Ready
- Double Vanities
- Tub/Shower
- Fireplace
Kitchen Features & Appliances
- Dishwasher
- Disposal
- Ice Maker
- Granite Countertops
- Stainless Steel Appliances
- Pantry
- Kitchen
- Microwave
- Oven
- Range
- Refrigerator
- Quartz Countertops
Model Details
- Hardwood Floors
- Carpet
- Dining Room
- Family Room
- Office
- Den
- Walk-In Closets
- Large Bedrooms
Fees and Policies
The fees below are based on community-supplied data and may exclude additional fees and utilities.
- Dogs Allowed
-
Fees not specified
- Cats Allowed
-
Fees not specified
- Parking
-
Garage--
Details
Utilities Included
-
Water
-
Heat
-
Air Conditioning
Property Information
-
5 units

Park Place Condominiums
Park Place Condominiums, designed by Solomon Cordwell Buenz & Associates Inc., stands as a 19-story high-rise completed in 2003. Located in the vibrant River North neighborhood, this building features 178 units and is characterized by its modern design, prominently using glass and a brick facade that seamlessly blends with the urban environment. The curved corner of the building softens its rectangular form, adding a touch of architectural elegance to the cityscape.
Learn more about Park Place CondominiumsContact
- Phone Number
- Contact
River North is perhaps the most stylish section of Chicago, and that’s no small accomplishment. This neighborhood features a truly staggering array of art galleries and a cutting-edge design district, making it a magnet for locals who are passionate about the visual arts.
The dining and nightlife scenes are just as diverse and exquisite as the local arts community, with a massive assortment of restaurants, bars, and clubs catering to every taste. The tech sector is well represented here and attracts local professionals, with major companies like Google operating regional headquarters in River North.
The landscape is a treasure trove of architecture, featuring many well-preserved historic buildings well over a century old alongside midcentury masterpieces and ultra-modern skyscrapers. The Magnificent Mile runs along the east side of the neighborhood, and Downtown is right across the river. Residents pay a premium to live here, but most agree it’s well worth the price tag.
Learn more about living in River North| Colleges & Universities | Distance | ||
|---|---|---|---|
| Colleges & Universities | Distance | ||
| Drive: | 6 min | 2.3 mi | |
| Drive: | 7 min | 2.7 mi | |
| Drive: | 7 min | 2.9 mi | |
| Drive: | 7 min | 3.0 mi |
 The GreatSchools Rating helps parents compare schools within a state based on a variety of school quality indicators and provides a helpful picture of how effectively each school serves all of its students. Ratings are on a scale of 1 (below average) to 10 (above average) and can include test scores, college readiness, academic progress, advanced courses, equity, discipline and attendance data. We also advise parents to visit schools, consider other information on school performance and programs, and consider family needs as part of the school selection process.
The GreatSchools Rating helps parents compare schools within a state based on a variety of school quality indicators and provides a helpful picture of how effectively each school serves all of its students. Ratings are on a scale of 1 (below average) to 10 (above average) and can include test scores, college readiness, academic progress, advanced courses, equity, discipline and attendance data. We also advise parents to visit schools, consider other information on school performance and programs, and consider family needs as part of the school selection process.
View GreatSchools Rating Methodology
Transportation options available in Chicago include Clinton Station (Green, Pink Lines), located 2.1 miles from 600 N Kingsbury St Unit 1901. 600 N Kingsbury St Unit 1901 is near Chicago Midway International, located 12.1 miles or 20 minutes away, and Chicago O'Hare International, located 16.7 miles or 26 minutes away.
| Transit / Subway | Distance | ||
|---|---|---|---|
| Transit / Subway | Distance | ||
|
|
Drive: | 5 min | 2.1 mi |
|
|
Drive: | 5 min | 2.1 mi |
|
|
Drive: | 7 min | 2.7 mi |
|
|
Drive: | 7 min | 2.7 mi |
|
|
Drive: | 8 min | 3.2 mi |
| Commuter Rail | Distance | ||
|---|---|---|---|
| Commuter Rail | Distance | ||
|
|
Drive: | 4 min | 2.0 mi |
|
|
Drive: | 6 min | 2.3 mi |
|
|
Drive: | 7 min | 3.0 mi |
|
|
Drive: | 7 min | 3.0 mi |
|
|
Drive: | 7 min | 3.3 mi |
| Airports | Distance | ||
|---|---|---|---|
| Airports | Distance | ||
|
Chicago Midway International
|
Drive: | 20 min | 12.1 mi |
|
Chicago O'Hare International
|
Drive: | 26 min | 16.7 mi |
Time and distance from 600 N Kingsbury St Unit 1901.
| Shopping Centers | Distance | ||
|---|---|---|---|
| Shopping Centers | Distance | ||
| Drive: | 4 min | 2.0 mi | |
| Drive: | 5 min | 2.1 mi | |
| Drive: | 7 min | 2.7 mi |
| Parks and Recreation | Distance | ||
|---|---|---|---|
| Parks and Recreation | Distance | ||
|
Alliance for the Great Lakes
|
Drive: | 7 min | 2.7 mi |
|
Openlands
|
Drive: | 7 min | 2.7 mi |
|
Millennium Park
|
Drive: | 7 min | 2.8 mi |
|
Grant Park
|
Drive: | 8 min | 3.5 mi |
|
Lake Shore Park
|
Drive: | 9 min | 3.6 mi |
| Hospitals | Distance | ||
|---|---|---|---|
| Hospitals | Distance | ||
| Drive: | 8 min | 3.4 mi | |
| Drive: | 7 min | 3.4 mi | |
| Drive: | 9 min | 3.6 mi |
| Military Bases | Distance | ||
|---|---|---|---|
| Military Bases | Distance | ||
| Drive: | 34 min | 24.3 mi |
- Wi-Fi
- Washer/Dryer
- Air Conditioning
- Cable Ready
- Double Vanities
- Tub/Shower
- Fireplace
- Dishwasher
- Disposal
- Ice Maker
- Granite Countertops
- Stainless Steel Appliances
- Pantry
- Kitchen
- Microwave
- Oven
- Range
- Refrigerator
- Quartz Countertops
- Hardwood Floors
- Carpet
- Dining Room
- Family Room
- Office
- Den
- Walk-In Closets
- Large Bedrooms
- Elevator
- Gated
- Balcony
- Deck
- Fitness Center
- Spa
- Pool
- Bicycle Storage
600 N Kingsbury St Unit 1901 Photos
What Are Walk Score®, Transit Score®, and Bike Score® Ratings?
Walk Score® measures the walkability of any address. Transit Score® measures access to public transit. Bike Score® measures the bikeability of any address.
What is a Sound Score Rating?
A Sound Score Rating aggregates noise caused by vehicle traffic, airplane traffic and local sources







