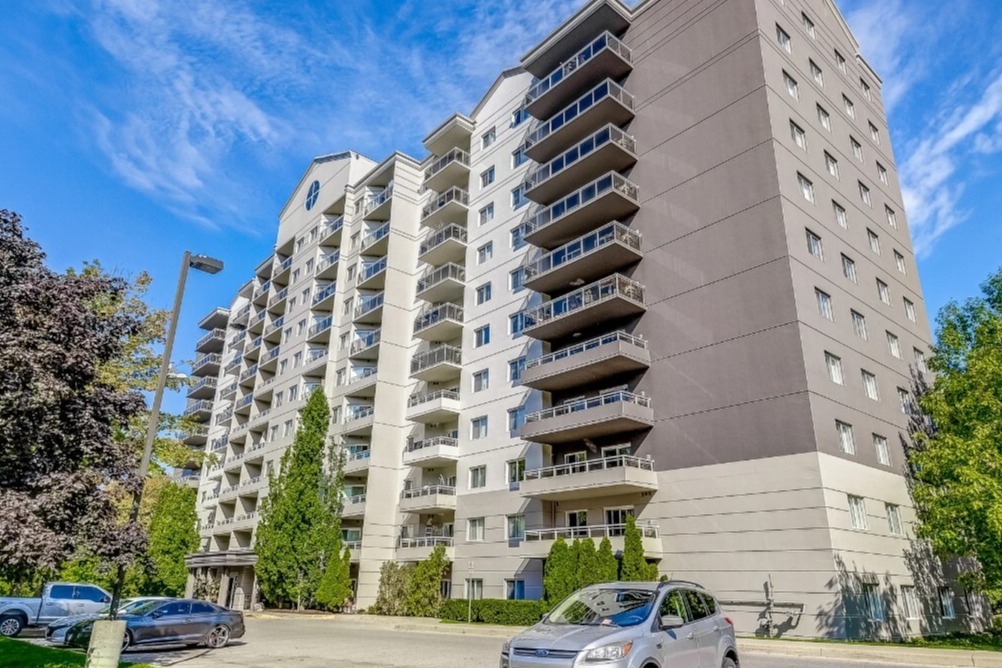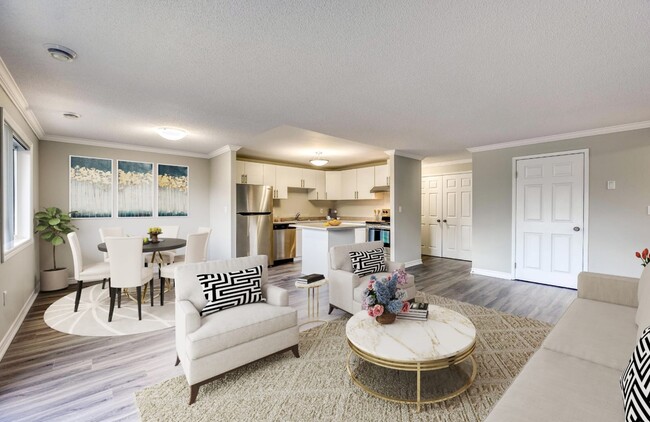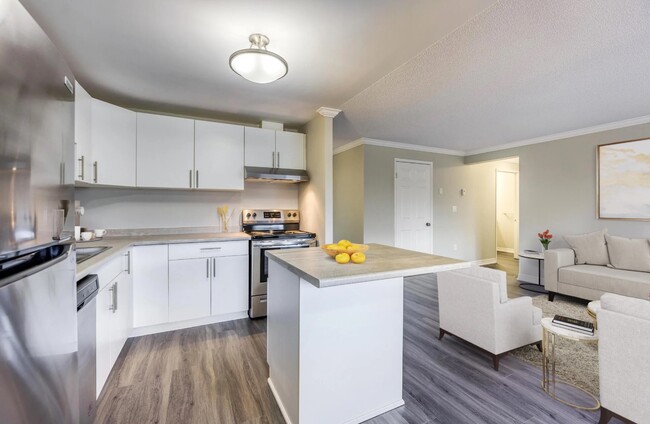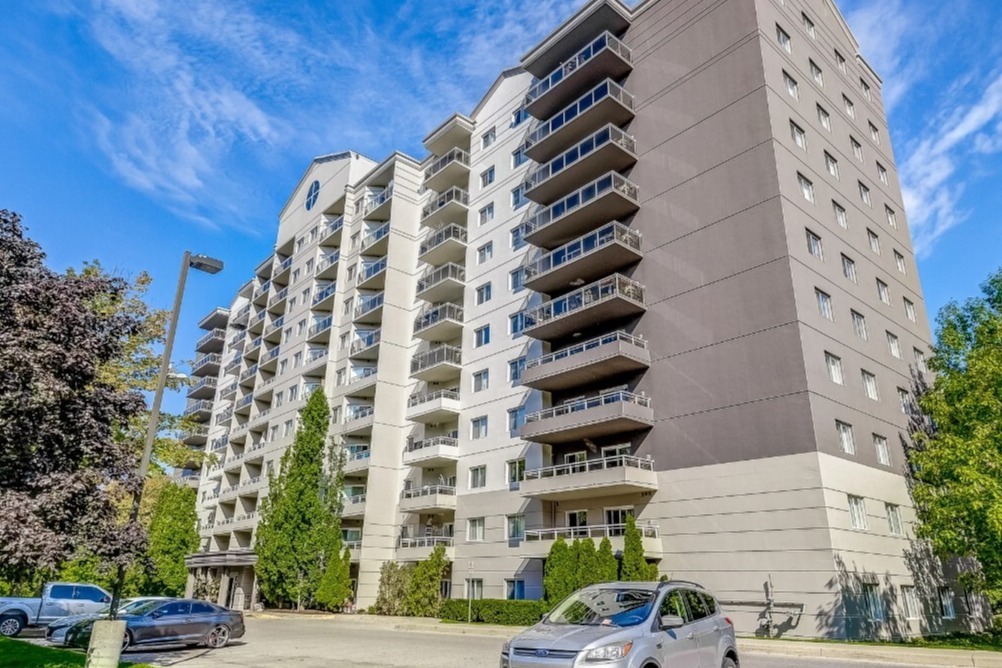
-
Monthly Rent
C$1,889 - C$2,350
-
Bedrooms
1 - 2 bd
-
Bathrooms
1 - 2 ba
-
Square Feet
802 - 1,197 sq ft

600 Proudfoot Lane provides functional living spaces without compromising style. Choose from one or two bedroom suites with lovely city views. 600 Proudfoot Lane has received the ENERGY STAR(R) Canada Award for Multifamily Housing Building of the Year 2023! The ENERGY STAR(R) symbol is the internationally recognized and trusted mark of high efficiency. In Canada, the ENERGY STAR certification is administered by Natural Resources Canada and recognizes the most energy efficient commercial and institutional buildings on a national level.
Pricing & Floor Plans
About 600 Proudfoot Lane
600 Proudfoot Lane provides functional living spaces without compromising style. Choose from one or two bedroom suites with lovely city views. 600 Proudfoot Lane has received the ENERGY STAR(R) Canada Award for Multifamily Housing Building of the Year 2023! The ENERGY STAR(R) symbol is the internationally recognized and trusted mark of high efficiency. In Canada, the ENERGY STAR certification is administered by Natural Resources Canada and recognizes the most energy efficient commercial and institutional buildings on a national level.
600 Proudfoot Lane is an apartment located in London, ON and the N6H 4Z1 Postal Code. This listing has rentals from C$1889
Unique Features
- ENERGY STAR Certified
- Air Conditioner
- Ensuite Bathrooms
- Limited Covered Parking
- Green Spaces
- Efficient Appliances
- Individual Climate Control
- Spacious Living Area
- Stunning Views
- Onsite Management
- Resident Lounge
- Secure Storage
- Patio/Balcony
- Fitness Centre
- Updated Finishes
- Walk In Closets
- Generous Storage
- Open Concept
Community Amenities
Elevator
Controlled Access
Recycling
Gated
- Controlled Access
- Maintenance on site
- 24 Hour Access
- Recycling
- Public Transportation
- Elevator
- Lounge
- Gated
Apartment Features
Washer/Dryer
Air Conditioning
Hardwood Floors
Walk-In Closets
- Washer/Dryer
- Air Conditioning
- Heating
- Tub/Shower
- Stainless Steel Appliances
- Kitchen
- Oven
- Refrigerator
- Hardwood Floors
- Walk-In Closets
- Window Coverings
- Balcony
Fees and Policies
The fees below are based on community-supplied data and may exclude additional fees and utilities.
- Dogs Allowed
-
No fees required
- Cats Allowed
-
No fees required
- Parking
-
Other--
Details
Lease Options
-
12
Property Information
-
Built in 2005
-
156 units/11 stories
- Controlled Access
- Maintenance on site
- 24 Hour Access
- Recycling
- Public Transportation
- Elevator
- Lounge
- Gated
- ENERGY STAR Certified
- Air Conditioner
- Ensuite Bathrooms
- Limited Covered Parking
- Green Spaces
- Efficient Appliances
- Individual Climate Control
- Spacious Living Area
- Stunning Views
- Onsite Management
- Resident Lounge
- Secure Storage
- Patio/Balcony
- Fitness Centre
- Updated Finishes
- Walk In Closets
- Generous Storage
- Open Concept
- Washer/Dryer
- Air Conditioning
- Heating
- Tub/Shower
- Stainless Steel Appliances
- Kitchen
- Oven
- Refrigerator
- Hardwood Floors
- Walk-In Closets
- Window Coverings
- Balcony
| Monday | 8am - 5pm |
|---|---|
| Tuesday | 8am - 5pm |
| Wednesday | 8am - 5pm |
| Thursday | 8am - 5pm |
| Friday | 8am - 5pm |
| Saturday | 11am - 4pm |
| Sunday | 11am - 4pm |
London is found in southwestern Ontario, north of Lake Erie and the U.S. border. London has developed into a transportation and industrial hub, and you’ll find the city is home to extensive rail and highway networks that lead into the surrounding agricultural region, which produces fruit, vegetables, and grain for the city. London is also home to the University of Western Ontario, making this city an excellent place for college students to rent their first apartment.
If you’re looking for activities and attractions, London has plenty! Springbank Park is a popular park with nice trails and scenic views, a perfect day activity for the whole family. If you’re a fan of sports and beer, check out Budweiser Gardens for a hockey game or a concert. Storybook Gardens provides the perfect kid-friendly activity since it’s a storybook-themed outdoor park that features six amusement park rides, a splash pad, and a sand play area.
Learn more about living in London| Colleges & Universities | Distance | ||
|---|---|---|---|
| Colleges & Universities | Distance | ||
| Drive: | 7 min | 3.9 km | |
| Drive: | 9 min | 5.6 km |
600 Proudfoot Lane Photos
-
Exterior
-
Living Area
-
Kitchen
-
Living Area
-
Kitchen
-
Fitness Centre
-
Views
-
-
Models
-
1 Bedroom
-
2 Bedrooms
Nearby Apartments
Within 80.47 Kilometers of 600 Proudfoot Lane
-
695 Proudfoot Lane
695 Proudfoot Ln
London, ON N6H 4Y7
1-3 Br C$1,599-C$2,499 0.8 km
-
271 Platts Lane
271 Platt's Ln
London, ON N6H 0J6
1-2 Br C$1,799-C$2,599 1.4 km
-
Platts Crossing
251 - 261 Platts Lane
London, ON N6H 4P4
1-2 Br C$1,599-C$2,025 1.5 km
-
520 Talbot Street
520 Talbot St
London, ON N6A 6K4
1-2 Br C$2,250-C$2,599 2.6 km
-
101 Base Line Road West
101 Base Line Rd W
London, ON N6J 1V5
1 Br C$1,799-C$1,925 3.2 km
-
232-240 Oakland Avenue
232 Oakland Ave
London, ON N5W 4M5
1-2 Br C$1,399-C$1,799 6.7 km
600 Proudfoot Lane has one to two bedrooms with rent ranges from C$1,889/mo. to C$2,350/mo.
Yes, to view the floor plan in person, please schedule a personal tour.
What Are Walk Score®, Transit Score®, and Bike Score® Ratings?
Walk Score® measures the walkability of any address. Transit Score® measures access to public transit. Bike Score® measures the bikeability of any address.
What is a Sound Score Rating?
A Sound Score Rating aggregates noise caused by vehicle traffic, airplane traffic and local sources






Responded To This Review