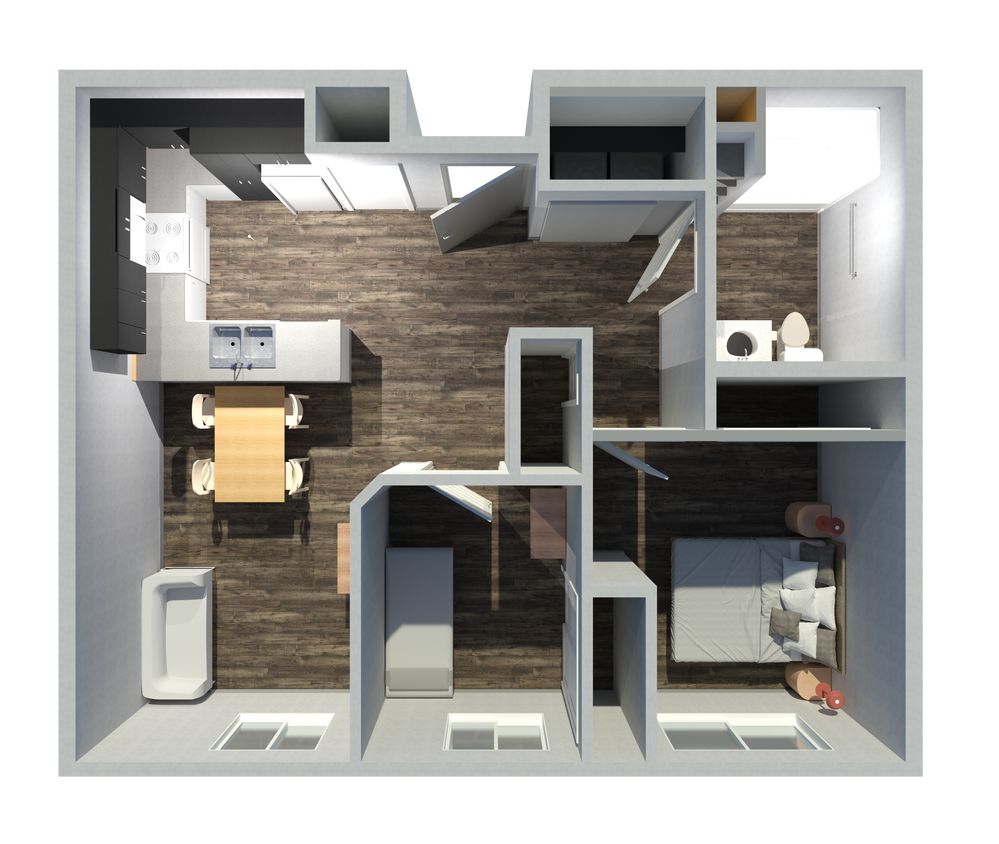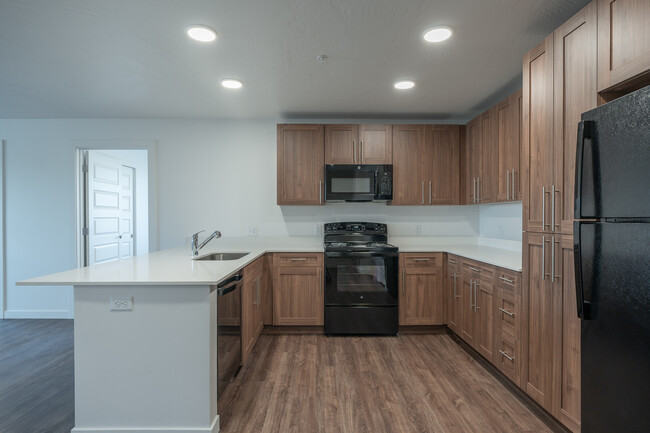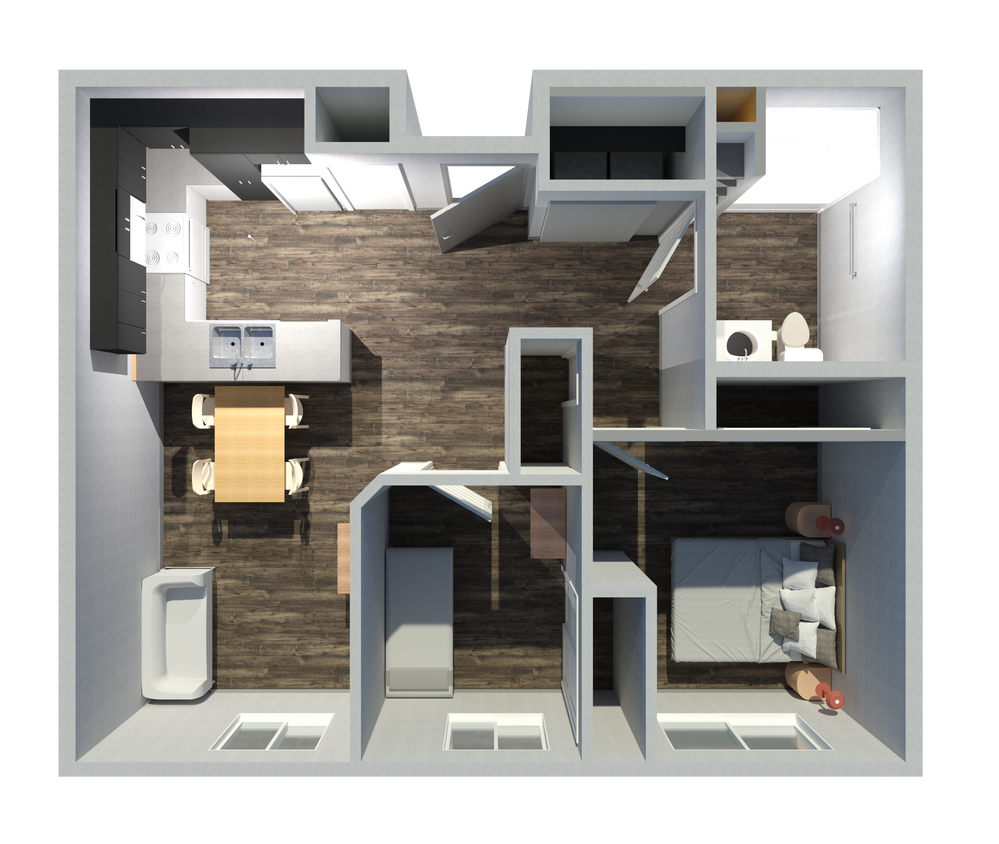
-
Monthly Rent
$921 - $1,281
-
Bedrooms
1 - 3 bd
-
Bathrooms
1 - 2 ba
-
Square Feet
603 - 1,002 sq ft

3 Available Units
About 600 W Anderson St Idaho Falls, ID 83402
Black Feather is a newly constructed affordable housing development in Idaho Falls. We have 1, 2 and 3-bedroom apartment homes available. Income qualifications apply. Each unit includes a washer, dryer, stove, refrigerator, and garbage disposal as standard amenities. Site amenities include playground, fitness center, community room, and computer lab. The rent range for one-bedroom units is $921.00, two bedrooms $1106.00 and three bedrooms $1281.00. Security deposit for all units is $350.00. We have an application fee of $25.00 per adult. Pets welcome, with restrictions and additional deposit.
600 W Anderson St is an apartment community located in Bonneville County and the 83402 ZIP Code. This area is served by the Idaho Falls District attendance zone.
Apartment Features
Washer/Dryer
Air Conditioning
Dishwasher
High Speed Internet Access
- High Speed Internet Access
- Washer/Dryer
- Air Conditioning
- Heating
- Smoke Free
- Cable Ready
- Satellite TV
- Tub/Shower
- Sprinkler System
- Wheelchair Accessible (Rooms)
- Dishwasher
- Disposal
- Kitchen
- Microwave
- Oven
- Range
- Refrigerator
- Fitness Center
- Playground
Fees and Policies
The fees below are based on community-supplied data and may exclude additional fees and utilities.
- Dogs Allowed
-
Fees not specified
- Cats Allowed
-
Fees not specified
- Parking
-
Other--
Details
Utilities Included
-
Water
-
Trash Removal
-
Sewer
Property Information
-
Built in 2024
Situated in eastern Idaho on the Snake River, among the Rocky Mountains, is Idaho Falls. Proximate to Yellowstone and Grand Teton National Parks as well as Jackson Hole, Idaho Falls is a nature lover’s dream. Natural amenities in town are plentiful with the Snake River Greenbelt, the Idaho Falls Zoo, and a number of local parks.
While Idaho Falls is a smaller city, there is no shortage of things to do. Should you choose to rent in Idaho Falls, you will have the opportunity to tour the gallery at Willard Arts Center, purchase your next gift at Grand Teton Mall, explore the rotating exhibits at the Museum of Idaho, catch a performance at the Colonial Theatre or Civic Auditorium, and practice your golf swing at Sage Lakes Golf Course. You can also attend the oldest rodeo in Idaho, the War Bonnet Round Up.
Access to I-15 and Idaho Falls Regional Airport makes getting around from Idaho Falls simple.
Learn more about living in Idaho Falls| Colleges & Universities | Distance | ||
|---|---|---|---|
| Colleges & Universities | Distance | ||
| Drive: | 33 min | 26.0 mi |
- High Speed Internet Access
- Washer/Dryer
- Air Conditioning
- Heating
- Smoke Free
- Cable Ready
- Satellite TV
- Tub/Shower
- Sprinkler System
- Wheelchair Accessible (Rooms)
- Dishwasher
- Disposal
- Kitchen
- Microwave
- Oven
- Range
- Refrigerator
- Fitness Center
- Playground
600 W Anderson St Photos
600 W Anderson St Idaho Falls, ID 83402 has one to three bedrooms with rent ranges from $921/mo. to $1,281/mo.
Yes, to view the floor plan in person, please schedule a personal tour.
What Are Walk Score®, Transit Score®, and Bike Score® Ratings?
Walk Score® measures the walkability of any address. Transit Score® measures access to public transit. Bike Score® measures the bikeability of any address.
What is a Sound Score Rating?
A Sound Score Rating aggregates noise caused by vehicle traffic, airplane traffic and local sources





