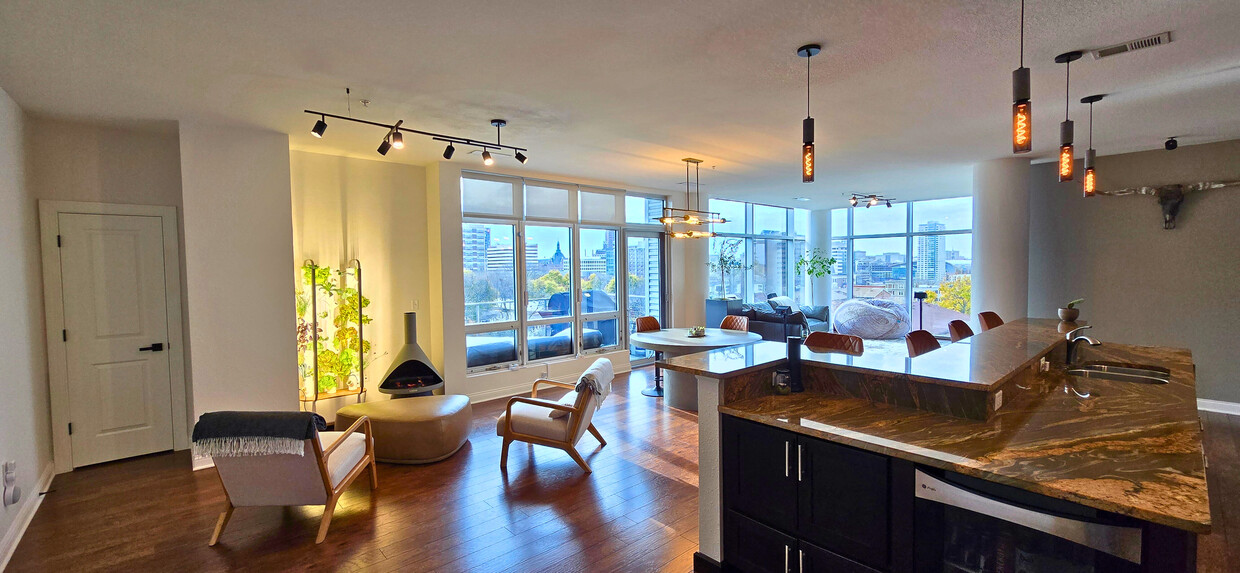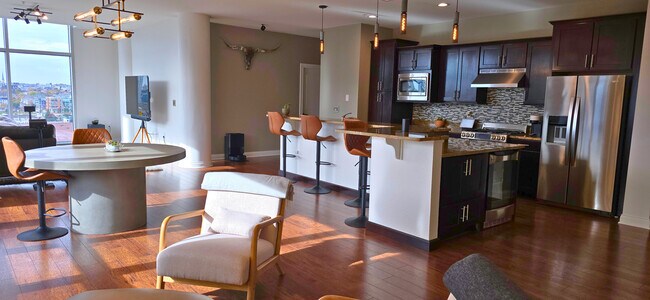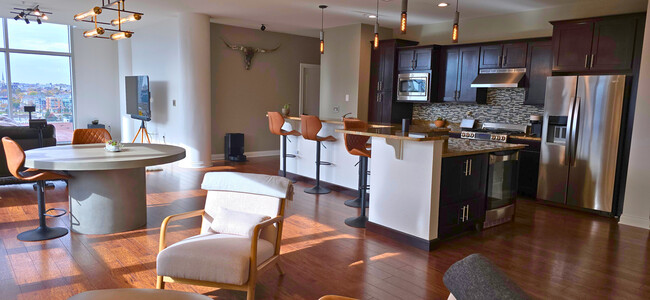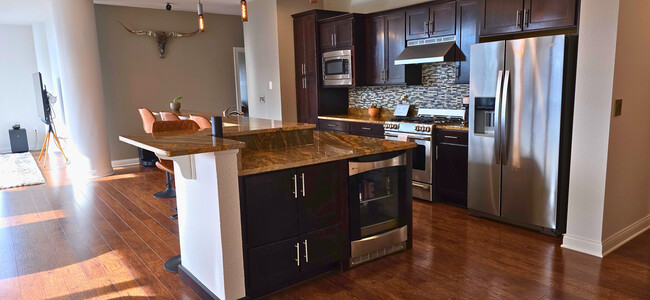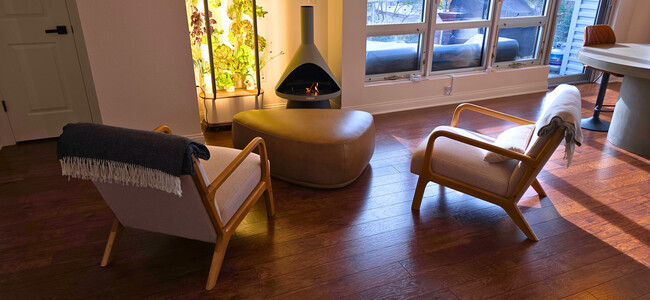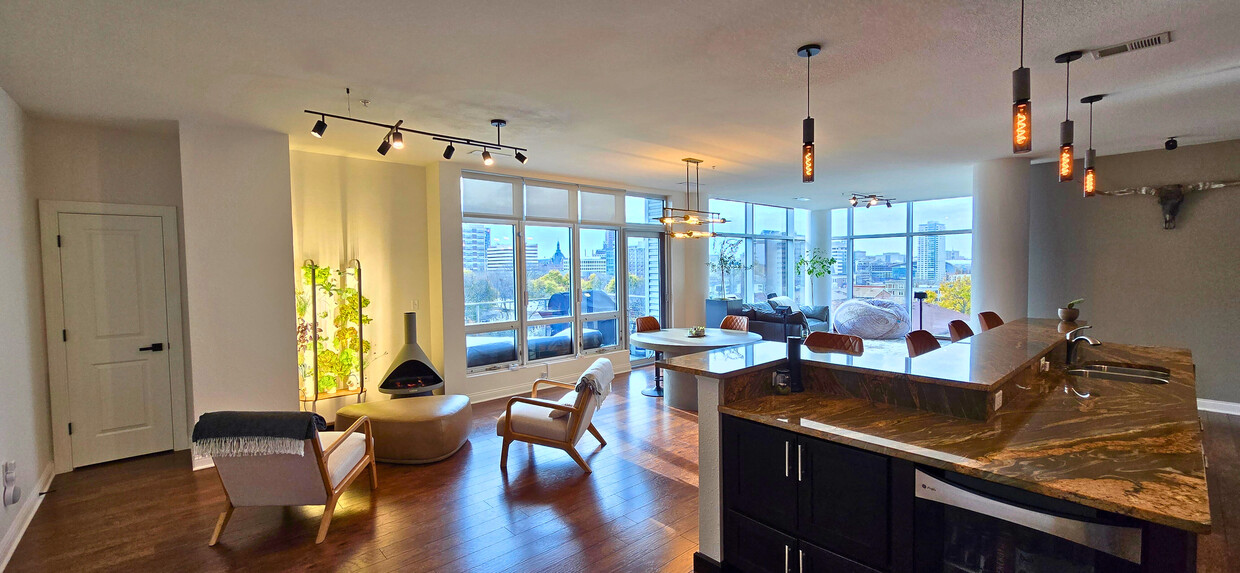601 E Ogden Ave Unit 610
Milwaukee, WI 53202

-
Monthly Rent
$4,750
-
Bedrooms
2 bd
-
Bathrooms
2 ba
-
Square Feet
1,851 sq ft
Details
Newly updated large +1850 sq. ft. bright, open-concept condo with floor-to-ceiling windows - 2 HEATED GARAGE PARKING spaces + 1 STORAGE unit INCLUDED. (You won't find a better deal!) Available for 6, 12, +13 month leases.

About This Property
Spectacular view of the skyline and Fiserv Forum (home of the Milwaukee Bucks) is a 6 minute walk away. MSOE is one block away, perfect for students looking for a better place to live than campus dorms. PARKING/STORAGE - 2 indoor climate-controlled garage spaces + 1 storage unit INCLUDED. UTILITIES - Hot water, natural gas, trash/sewage collection fees included, no HOA for renter. SMART HOME TECHNOLOGY (Googl e, Alexa, Apple Home, etc.) ENABLED - Fingerprint and keypad or remote entry (backup physical keys also present), smart deadlock, USB A/C GaN power outlets (so no bulky space-occupying power bricks needed), multi-control multicolor smart bulbs to set the vibe for any holiday or occasion, one-touch or voice-command smart blinds, smart bar lights, smart chandelier, smart motion sensor lights, smart ceiling fan, smart vents for individual room climate control, Nest thermostat, and Nest CO/Smoke detector system. Spacious kitchen with updated stainless steel appliances, large granite island opens to living area, dining area, and lounge space with south and west city views. Balcony with natural gas hookup and optional outdoor fireplace and grill. Perfect home for living and entertaining, students, or perfect for a family transitioning into town or to a house. Fabulous primary suite with built-in shelves, luxury bath with jetted tub and California closet. Laundry room with washer and dryer off primary BR and front entrance. Not pictured is a separate pantry/closet next to the lounge area for plenty of storage. Great walking area close to Cathedral Square Park, Discourse Coffee, Metro Market, Pick N' Save, Starbucks, Dave's Hot Chicken, Chipotle, Panera Bread, and MORE. Easy walk to nearby restaurants, and Deer District. The MKE Hop runs just outside the front and back doors with 2 stops. Walk to Lake Michigan and Brady Street as well! MOVE RIGHT IN!!! **Small dogs and cats can be allowed for an extra fee after approval. **Renter pays electric and internet. ***Inquire within if interested in purchase of condo instead of rental.*** (The unit is unfurnished, the images are for viewing purposes only. The outdoor grill and firepit can be available. The bedroom images posted are for size considerations only.)
601 E Ogden Ave is a condo located in Milwaukee County and the 53202 ZIP Code. This area is served by the Milwaukee attendance zone.
Discover Homeownership
Renting vs. Buying
-
Housing Cost Per Month: $4,750
-
Rent for 30 YearsRenting doesn't build equity Future EquityRenting isn't tax deductible Mortgage Interest Tax Deduction$0 Net Return
-
Buy Over 30 Years$1.85M - $3.29M Future Equity$1.04M Mortgage Interest Tax Deduction$139K - $1.58M Gain Net Return
-
Condo Features
Washer/Dryer
Air Conditioning
Dishwasher
Washer/Dryer Hookup
Loft Layout
High Speed Internet Access
Hardwood Floors
Walk-In Closets
Highlights
- High Speed Internet Access
- Washer/Dryer
- Washer/Dryer Hookup
- Air Conditioning
- Heating
- Ceiling Fans
- Smoke Free
- Cable Ready
- Security System
- Trash Compactor
- Storage Space
- Double Vanities
- Tub/Shower
- Fireplace
- Intercom
- Sprinkler System
- Framed Mirrors
- Wheelchair Accessible (Rooms)
Kitchen Features & Appliances
- Dishwasher
- Disposal
- Ice Maker
- Granite Countertops
- Stainless Steel Appliances
- Pantry
- Island Kitchen
- Eat-in Kitchen
- Kitchen
- Microwave
- Oven
- Range
- Refrigerator
- Breakfast Nook
- Instant Hot Water
Model Details
- Hardwood Floors
- Carpet
- Tile Floors
- Dining Room
- High Ceilings
- Family Room
- Den
- Built-In Bookshelves
- Views
- Walk-In Closets
- Linen Closet
- Furnished
- Loft Layout
- Double Pane Windows
- Window Coverings
- Large Bedrooms
- Floor to Ceiling Windows
Fees and Policies
The fees below are based on community-supplied data and may exclude additional fees and utilities.
- Dogs Allowed
-
Fees not specified
- Cats Allowed
-
Fees not specified
- Parking
-
Garage--
Details
Utilities Included
-
Gas
-
Water
-
Trash Removal
-
Sewer
Property Information
-
Furnished Units Available
601 E Ogden
View Building Details


Yankee Hill is a quaint residential neighborhood off the coast of the Milwaukee Bay, located just one mile from downtown Milwaukee, Wisconsin. Residents enjoy a peaceful vibe with a charming collection of historic penthouses, luxury apartments, and turn-of-the-century townhomes for rent varying from affordable to upscale.
This trendy renter’s paradise attracts a variety of residents with its vibrant urban atmosphere, lively nightlife scene, and easy access to central Milwaukee’s shopping district. Yankee Hill’s welcoming residential neighborhoods have something to offer residents of all ages.
Lakefront parks are a perk of living in Yankee Hill, offering a scenic escape with recreational opportunities like sailing, fishing, hiking, and biking. Enjoy the best of both worlds with open green space, big city amenities, and a trove of art museums at your fingertips in the tranquil neighborhood of Yankee Hill.
Learn more about living in Yankee Hill| Colleges & Universities | Distance | ||
|---|---|---|---|
| Colleges & Universities | Distance | ||
| Walk: | 7 min | 0.4 mi | |
| Walk: | 19 min | 1.0 mi | |
| Drive: | 5 min | 1.9 mi | |
| Drive: | 8 min | 2.8 mi |
- High Speed Internet Access
- Washer/Dryer
- Washer/Dryer Hookup
- Air Conditioning
- Heating
- Ceiling Fans
- Smoke Free
- Cable Ready
- Security System
- Trash Compactor
- Storage Space
- Double Vanities
- Tub/Shower
- Fireplace
- Intercom
- Sprinkler System
- Framed Mirrors
- Wheelchair Accessible (Rooms)
- Dishwasher
- Disposal
- Ice Maker
- Granite Countertops
- Stainless Steel Appliances
- Pantry
- Island Kitchen
- Eat-in Kitchen
- Kitchen
- Microwave
- Oven
- Range
- Refrigerator
- Breakfast Nook
- Instant Hot Water
- Hardwood Floors
- Carpet
- Tile Floors
- Dining Room
- High Ceilings
- Family Room
- Den
- Built-In Bookshelves
- Views
- Walk-In Closets
- Linen Closet
- Furnished
- Loft Layout
- Double Pane Windows
- Window Coverings
- Large Bedrooms
- Floor to Ceiling Windows
- Laundry Facilities
- Furnished Units Available
- Wheelchair Accessible
- Elevator
- Lounge
- Gated
- Grill
- Balcony
- Deck
- Grill
601 E Ogden Ave Unit 610 Photos
-
Living Area
-
Main
-
Kitchen View
-
Kitchen
-
Lounge Area
-
Dining Area
-
Bar Counter
-
Living Room
-
Living Room 2
What Are Walk Score®, Transit Score®, and Bike Score® Ratings?
Walk Score® measures the walkability of any address. Transit Score® measures access to public transit. Bike Score® measures the bikeability of any address.
What is a Sound Score Rating?
A Sound Score Rating aggregates noise caused by vehicle traffic, airplane traffic and local sources
