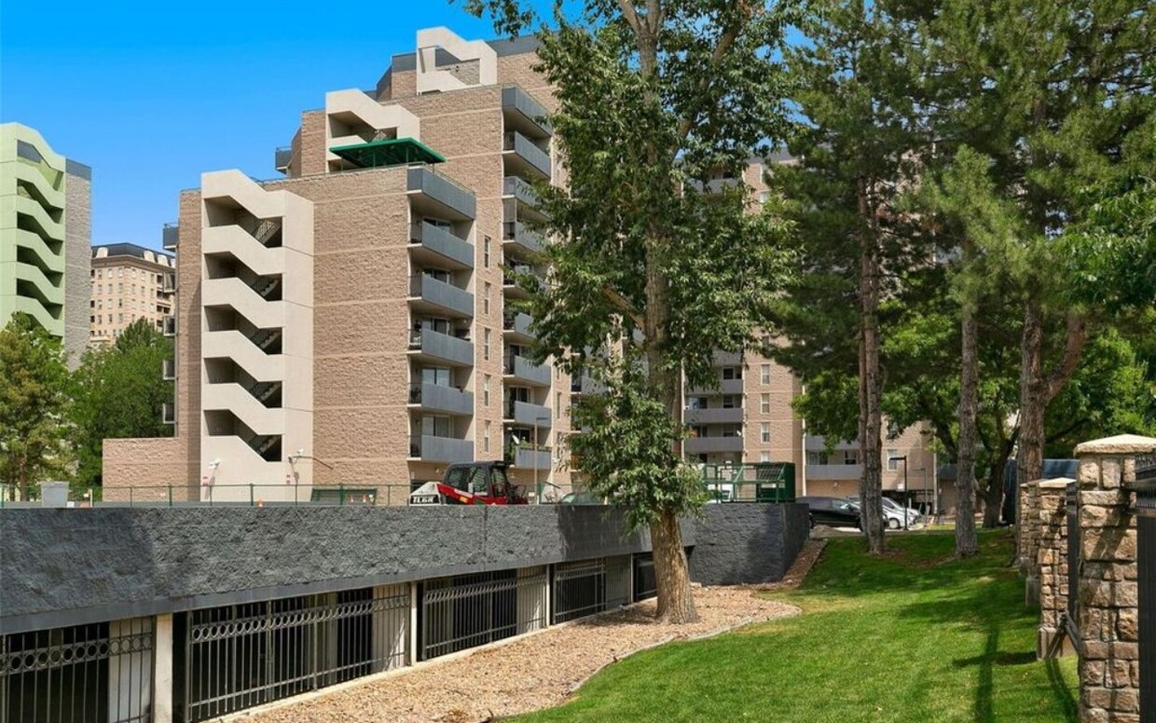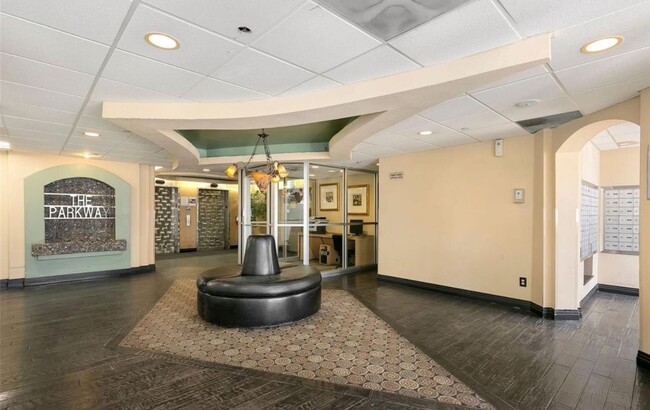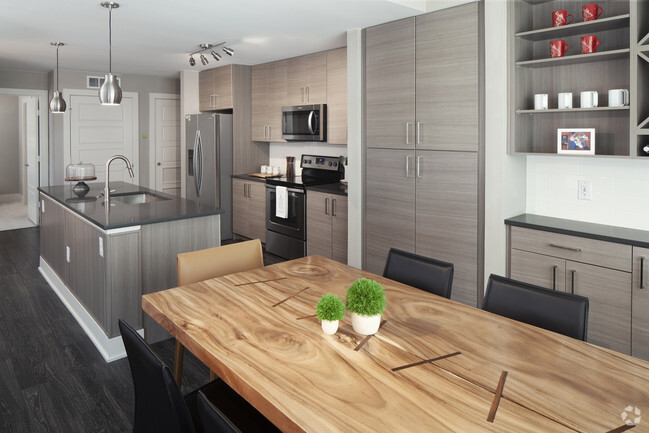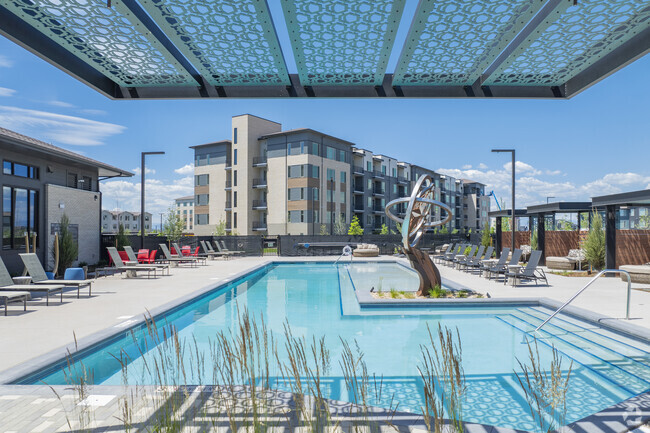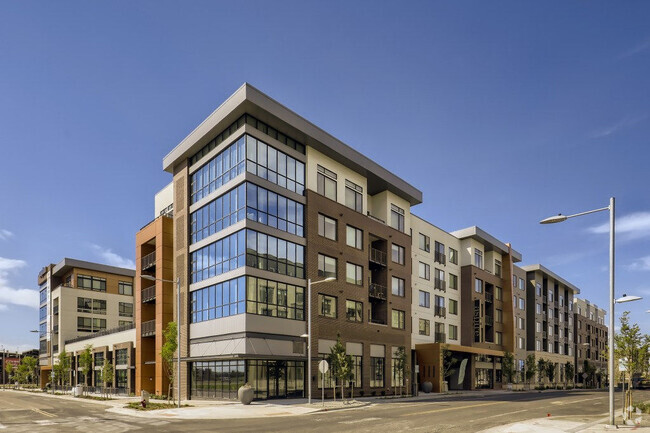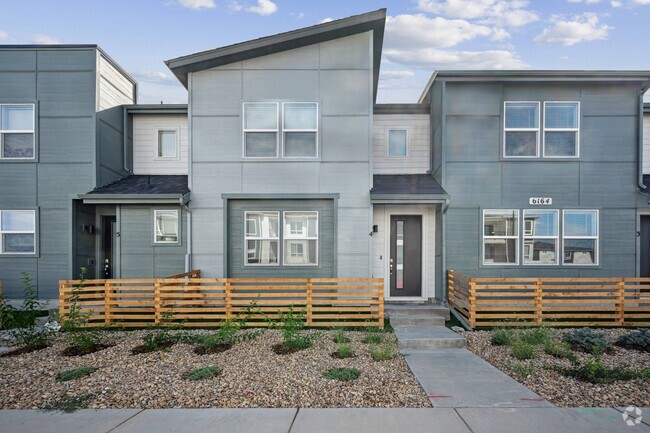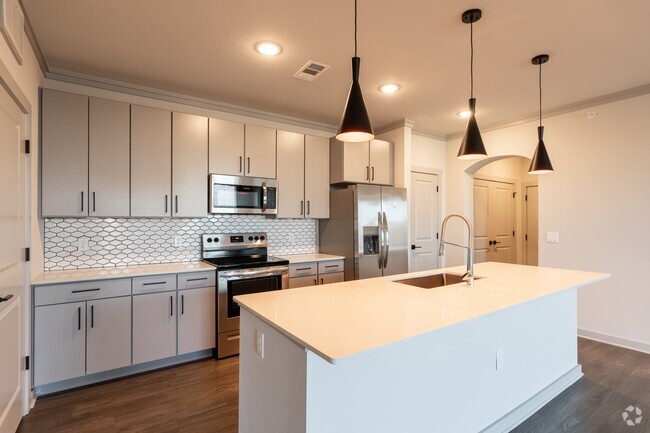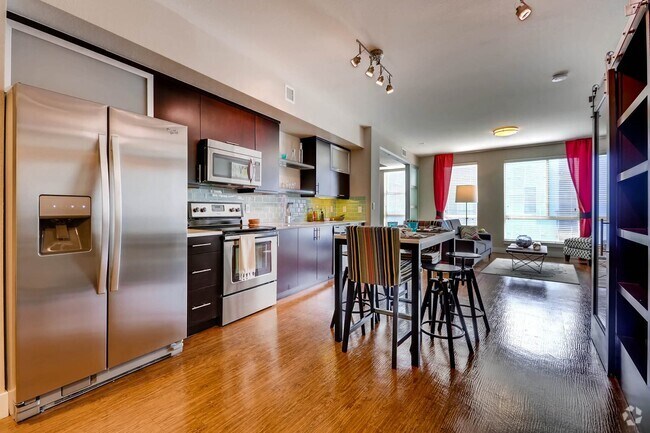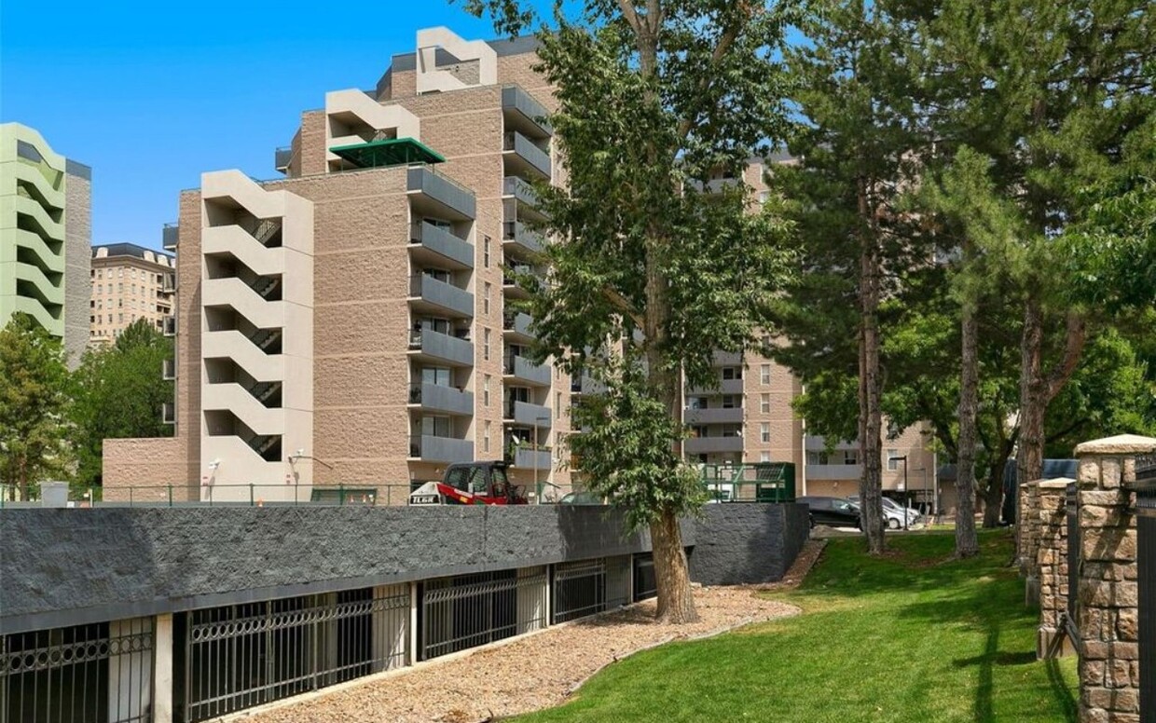
-
Monthly Rent
$2,099
-
Bedrooms
2 bd
-
Bathrooms
2 ba
-
Square Feet
873 sq ft
Details

About This Property
This corner-unit condo offers a truly unique living experience. You'll be greeted by a spacious open layout flooded with natural light, complemented by all-new flooring and fresh paint, creating an inviting and contemporary ambiance. Offers unparalleled privacy, and the patio, overlooking a serene grassy area, offers an ideal spot to unwind. The modern kitchen is a chef's haven, boasting ample storage and a spacious design, perfect for cooking culinary delights or entertaining. Washer and dryer included. This condo features two bedrooms and two baths, including a primary bedroom complete with an ensuite bathroom and a walk-in closet, providing a serene retreat. A brand-new heating and cooling system has been installed in the Primary Bedroom to ensure year-round comfort. The building itself offers an array of amenities, including a gym and hot tub for relaxation and fitness. Additionally, residents have access to shared amenities with The Lincoln apartments next door, including underground parking, a pool, fire pit, clubhouse, fitness centers, a theater room, grassy areas, a community laundry room, and a fenced dog park. There's something for everyone to enjoy! The condo also includes deeded parking spaces in the garage, ensuring secure and convenient options. Situated in an enviable location, you'll have easy access to the Cherry Creek Trail for leisurely walks or bike rides amidst scenic beauty. With new light fixtures and a brand new toilet enhancing the aesthetic, this condo is truly move-in ready. Whether you seek a tranquil retreat or a vibrant urban lifestyle, this condo offers the best of both worlds. Tenant will be responsible for gas and electricity Utility Fee of $100 to cover water, trash, and sewer Reserved garage and exterior parking Call us today to schedule a live tour!!! This corner-unit condo offers a truly unique living experience. You'll be greeted by a spacious open layout flooded with natural light, complemented by all-new flooring and fresh paint, creating an inviting and contemporary ambiance. Offers unparalleled privacy, and the patio, overlooking a serene grassy area, offers an ideal spot to unwind. The modern kitchen is a chef's haven, boasting ample storage and a spacious design, perfect for cooking culinary delights or entertaining. Washer and dryer included. This condo features two bedrooms and two baths, including a primary bedroom complete with an ensuite bathroom and a walk-in closet, providing a serene retreat. A brand-new heating and cooling system has been installed in the Primary Bedroom to ensure year-round comfort. The building itself offers an array of amenities, including a gym and hot tub for relaxation and fitness. Additionally, residents have access to shared amenities with The Lincoln apartments next door, including underground parking, a pool, fire pit, clubhouse, fitness centers, a theater room, grassy areas, a community laundry room, and a fenced dog park. There's something for everyone to enjoy! The condo also includes deeded parking spaces in the garage, ensuring secure and convenient options. Situated in an enviable location, you'll have easy access to the Cherry Creek Trail for leisurely walks or bike rides amidst scenic beauty. With new light fixtures and a brand new toilet enhancing the aesthetic, this condo is truly move-in ready. Whether you seek a tranquil retreat or a vibrant urban lifestyle, this condo offers the best of both worlds. Call us today to schedule a live tour! 1/2 OFF September's Rent if you move in during the month of August
601 W 11th Ave is a townhome located in Denver County and the 80204 ZIP Code. This area is served by the Denver County 1 attendance zone.
Discover Homeownership
Renting vs. Buying
-
Housing Cost Per Month: $2,099
-
Rent for 30 YearsRenting doesn't build equity Future EquityRenting isn't tax deductible Mortgage Interest Tax Deduction$0 Net Return
-
Buy Over 30 Years$827K - $1.47M Future Equity$370K Mortgage Interest Tax Deduction$71K - $717K Gain Net Return
-
Townhome Features
Air Conditioning
Dishwasher
Hardwood Floors
Microwave
- Air Conditioning
- Dishwasher
- Microwave
- Range
- Refrigerator
- Hardwood Floors
Fees and Policies
The fees below are based on community-supplied data and may exclude additional fees and utilities.
- Parking
-
Covered--
-
Garage--
 This Property
This Property
 Available Property
Available Property
- Air Conditioning
- Dishwasher
- Microwave
- Range
- Refrigerator
- Hardwood Floors
Filled with pre-1900s buildings, several listed on the National Register of Historic Places, Lincoln Park boasts well-preserved architecture across the neighborhood with splashes of color. This unique, industrial part of Denver’s metro area is relatively affordable for the premier location just outside of Downtown with unbeatable proximity to neighborhoods like Civic Center.
Lincoln Park has a light rail that makes commuting easy, as well as proximity to Interstate 70. As a part of Denver’s Santa Fe Arts District, Lincoln Park is a great place to live for those looking for a sense of culture in the Denver metro. Enjoy local art galleries, museums, shops, restaurants, and breweries like the Renegade Brewing Company on West 9th Avenue or the Molecule Effect, a coffee house and wine bar in a hip space.
Learn more about living in Lincoln Park| Colleges & Universities | Distance | ||
|---|---|---|---|
| Colleges & Universities | Distance | ||
| Drive: | 3 min | 1.3 mi | |
| Drive: | 3 min | 1.3 mi | |
| Drive: | 4 min | 1.5 mi | |
| Drive: | 10 min | 4.8 mi |
Transportation options available in Denver include 10Th And Osage, located 0.7 miles from 601 W 11th Ave. 601 W 11th Ave is near Denver International, located 26.2 miles or 36 minutes away.
| Transit / Subway | Distance | ||
|---|---|---|---|
| Transit / Subway | Distance | ||
|
|
Walk: | 13 min | 0.7 mi |
|
|
Walk: | 13 min | 0.7 mi |
|
|
Walk: | 17 min | 0.9 mi |
|
|
Walk: | 19 min | 1.0 mi |
|
|
Drive: | 3 min | 1.2 mi |
| Commuter Rail | Distance | ||
|---|---|---|---|
| Commuter Rail | Distance | ||
|
|
Drive: | 4 min | 1.7 mi |
|
|
Drive: | 4 min | 1.7 mi |
| Drive: | 15 min | 3.9 mi | |
| Drive: | 9 min | 4.0 mi | |
| Drive: | 9 min | 4.0 mi |
| Airports | Distance | ||
|---|---|---|---|
| Airports | Distance | ||
|
Denver International
|
Drive: | 36 min | 26.2 mi |
Time and distance from 601 W 11th Ave.
| Shopping Centers | Distance | ||
|---|---|---|---|
| Shopping Centers | Distance | ||
| Walk: | 8 min | 0.5 mi | |
| Walk: | 10 min | 0.6 mi | |
| Walk: | 12 min | 0.7 mi |
| Parks and Recreation | Distance | ||
|---|---|---|---|
| Parks and Recreation | Distance | ||
|
History Colorado Center
|
Walk: | 12 min | 0.6 mi |
|
Civic Center Park
|
Walk: | 13 min | 0.7 mi |
|
Lower Downtown Historic District (LoDo)
|
Drive: | 4 min | 1.6 mi |
|
Centennial Gardens
|
Drive: | 5 min | 1.9 mi |
|
Children's Museum of Denver
|
Drive: | 7 min | 2.6 mi |
| Hospitals | Distance | ||
|---|---|---|---|
| Hospitals | Distance | ||
| Walk: | 9 min | 0.5 mi | |
| Drive: | 6 min | 2.1 mi | |
| Drive: | 6 min | 2.4 mi |
| Military Bases | Distance | ||
|---|---|---|---|
| Military Bases | Distance | ||
| Drive: | 48 min | 17.3 mi | |
| Drive: | 80 min | 65.2 mi | |
| Drive: | 89 min | 74.9 mi |
You May Also Like
Applicant has the right to provide the property manager or owner with a Portable Tenant Screening Report (PTSR) that is not more than 30 days old, as defined in § 38-12-902(2.5), Colorado Revised Statutes; and 2) if Applicant provides the property manager or owner with a PTSR, the property manager or owner is prohibited from: a) charging Applicant a rental application fee; or b) charging Applicant a fee for the property manager or owner to access or use the PTSR.
Similar Rentals Nearby
What Are Walk Score®, Transit Score®, and Bike Score® Ratings?
Walk Score® measures the walkability of any address. Transit Score® measures access to public transit. Bike Score® measures the bikeability of any address.
What is a Sound Score Rating?
A Sound Score Rating aggregates noise caused by vehicle traffic, airplane traffic and local sources
