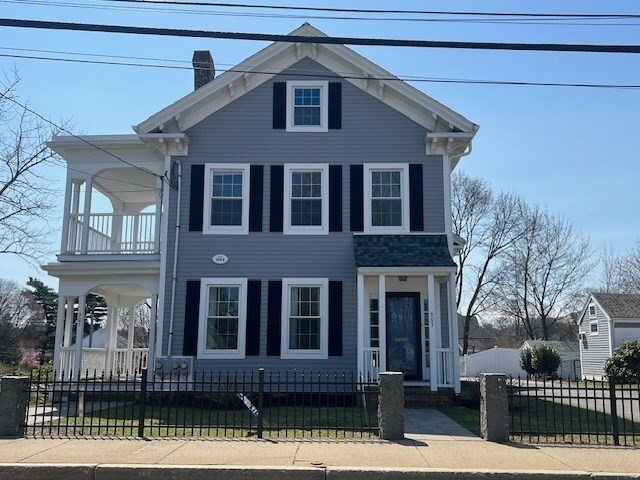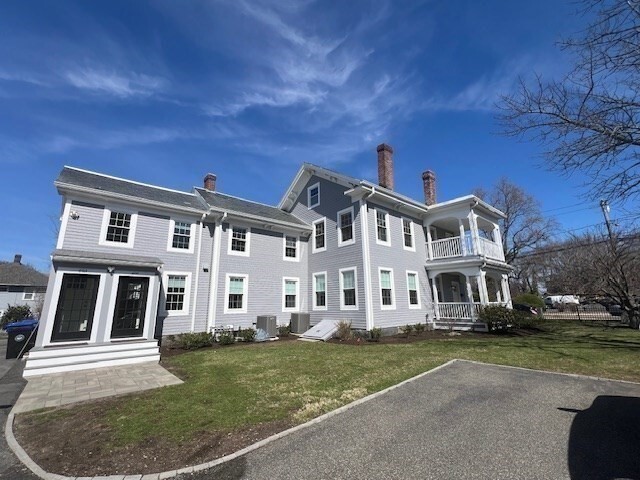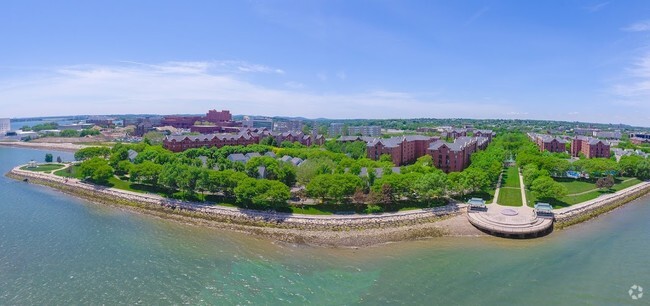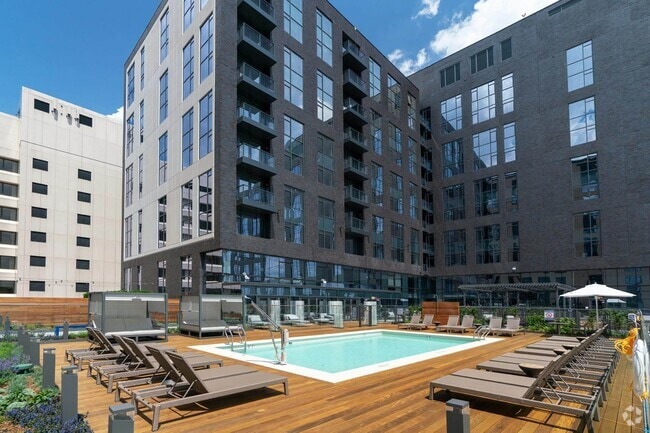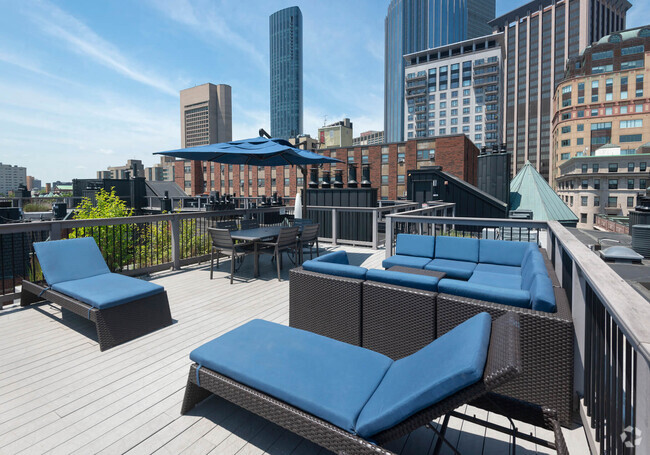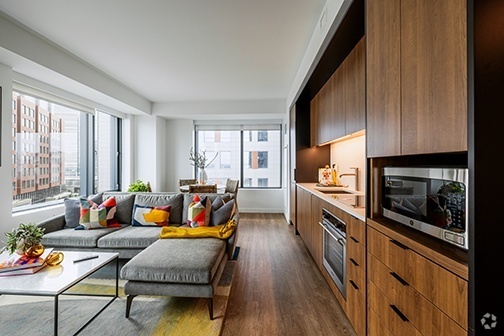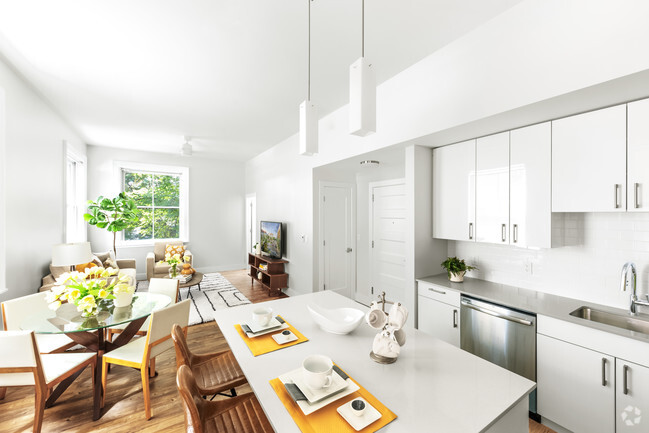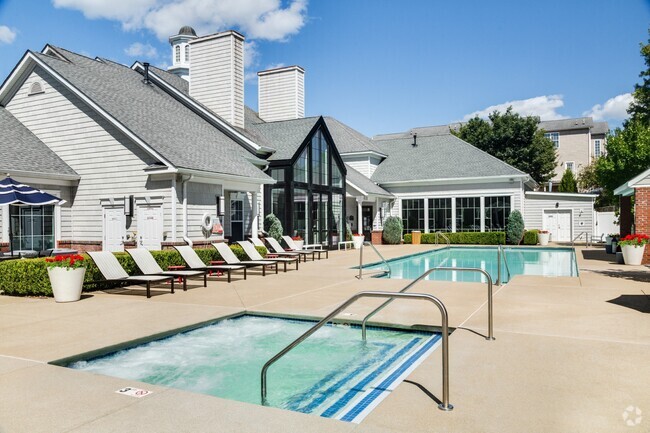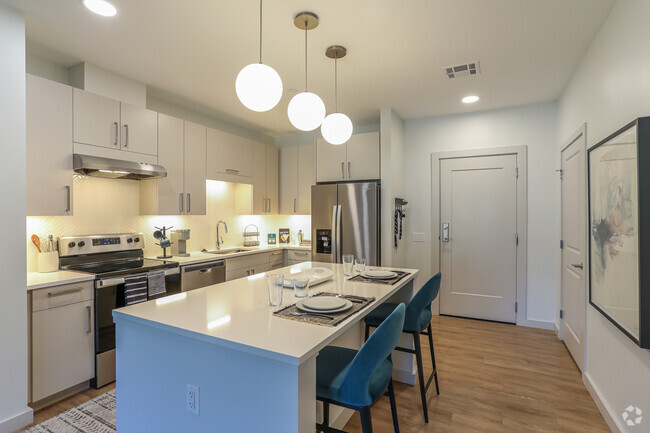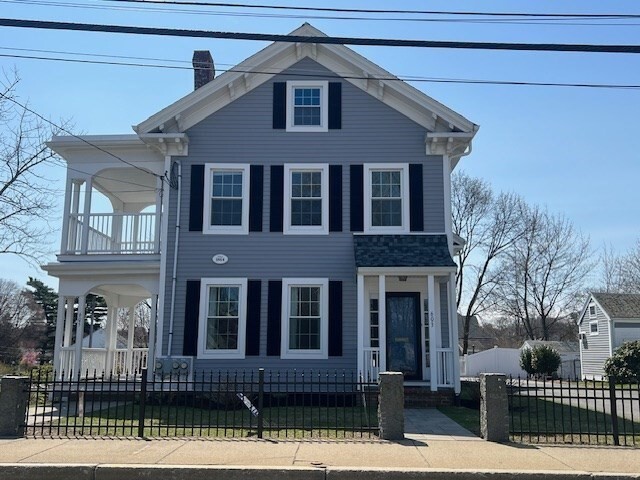603 Adams St Unit 2
Milton, MA 02186
-
Bedrooms
3
-
Bathrooms
2
-
Square Feet
1,750 sq ft
-
Available
Available Now
Highlights
- Golf Course Community
- Medical Services
- Custom Closet System
- Covered Deck
- Property is near public transit
- Wood Flooring

About This Home
Wow - this stunning bi-level unit is in gorgeous condition and located in the heart of East Milton Square. This lovely residence located in an owner-occupied 2-family offers much to admire. The Gracious private entry foyer sets the tone with its sophisticated & period details,high ceilings,crown moldings,window casements,and gleaming hardwood floors throughout. Coupled with the color palette of earth tones,this residence is truly one of a kind. Spacious,bright,and inviting. Gorgeous new kitchen with quartz counters,ss appliances,in-unit laundry,C/A,and a huge formal dining room. Sun-splashed living room with walls of windows,decorative fireplace,and a French door leading to a private covered porch overlooking the lush landscaped grounds and hustle along historic Adams Street. Main level primary bedroom with 2 additional bedrooms and a bath on the 2nd level. Moment to local shops,Starbucks,restaurants,Park,Milton Market Place,Post Office,Banks,& highway access to 93
603 Adams St is an apartment community located in Norfolk County and the 02186 ZIP Code.
Home Details
Year Built
Accessible Home Design
Basement
Bedrooms and Bathrooms
Flooring
Home Design
Interior Spaces
Kitchen
Laundry
Listing and Financial Details
Location
Lot Details
Outdoor Features
Parking
Schools
Utilities
Community Details
Amenities
Overview
Pet Policy
Recreation
Contact
- Listed by Robin W. Simon | HomeSmart First Class Realty
- Phone Number
-
Source
 MLS Property Information Network
MLS Property Information Network
- Dishwasher
- Microwave
- Range
- Refrigerator
- Deck
The Blue Hills Reservation takes up much of West Quincy. This 6,000-acre state park is one of the Boston area’s largest parcels of undeveloped land, culminating in its highest point, Great Blue Hill. Enjoy panoramic views from this vantage point and visit the historic Blue Hill Meteorological Observatory, founded by meteorologist and MIT grad, Abbott Lawrence Rotch in 1885. It is still active and is open to the public on weekends.
The north end of West Quincy is a wooded, attractive neighborhood with ample sidewalks that residents use for evening strolls or walking their dogs. The neighborhood provides ample mass transit and the Quincy Center subway station is only a mile or so to the east, making commuting throughout the Boston area a breeze.
While West Quincy is largely residential, you’ll find several shops and restaurants along Willard Street, as well as a few local favorites along Adams Street. Be sure to visit Brick & Beam, a rustic tavern, and Dairy Freeze for ice cream.
Learn more about living in West Quincy| Colleges & Universities | Distance | ||
|---|---|---|---|
| Colleges & Universities | Distance | ||
| Drive: | 10 min | 5.0 mi | |
| Drive: | 13 min | 5.1 mi | |
| Drive: | 13 min | 7.7 mi | |
| Drive: | 17 min | 9.1 mi |
Transportation options available in Milton include Wollaston Station, located 1.3 miles from 603 Adams St Unit 2. 603 Adams St Unit 2 is near General Edward Lawrence Logan International, located 10.4 miles or 18 minutes away.
| Transit / Subway | Distance | ||
|---|---|---|---|
| Transit / Subway | Distance | ||
|
|
Drive: | 3 min | 1.3 mi |
|
|
Drive: | 4 min | 2.1 mi |
|
|
Drive: | 5 min | 2.1 mi |
|
|
Drive: | 5 min | 2.2 mi |
|
|
Drive: | 5 min | 2.5 mi |
| Commuter Rail | Distance | ||
|---|---|---|---|
| Commuter Rail | Distance | ||
|
|
Drive: | 4 min | 2.1 mi |
|
|
Drive: | 6 min | 3.3 mi |
| Drive: | 7 min | 3.9 mi | |
| Drive: | 8 min | 3.9 mi | |
|
|
Drive: | 8 min | 4.9 mi |
| Airports | Distance | ||
|---|---|---|---|
| Airports | Distance | ||
|
General Edward Lawrence Logan International
|
Drive: | 18 min | 10.4 mi |
Time and distance from 603 Adams St Unit 2.
| Shopping Centers | Distance | ||
|---|---|---|---|
| Shopping Centers | Distance | ||
| Walk: | 13 min | 0.7 mi | |
| Drive: | 2 min | 1.4 mi | |
| Drive: | 5 min | 2.4 mi |
| Parks and Recreation | Distance | ||
|---|---|---|---|
| Parks and Recreation | Distance | ||
|
Adams National Historical Park
|
Drive: | 3 min | 1.5 mi |
|
Squantum Point Park
|
Drive: | 9 min | 3.8 mi |
|
Mass Audubon's Boston Nature Center and Wildlife Sanctuary
|
Drive: | 9 min | 4.5 mi |
|
Dorchester Shores Reservation
|
Drive: | 9 min | 4.9 mi |
|
Franklin Park Zoo
|
Drive: | 9 min | 5.2 mi |
| Hospitals | Distance | ||
|---|---|---|---|
| Hospitals | Distance | ||
| Drive: | 5 min | 2.5 mi | |
| Drive: | 5 min | 2.6 mi | |
| Drive: | 10 min | 6.5 mi |
You May Also Like
Similar Rentals Nearby
What Are Walk Score®, Transit Score®, and Bike Score® Ratings?
Walk Score® measures the walkability of any address. Transit Score® measures access to public transit. Bike Score® measures the bikeability of any address.
What is a Sound Score Rating?
A Sound Score Rating aggregates noise caused by vehicle traffic, airplane traffic and local sources
