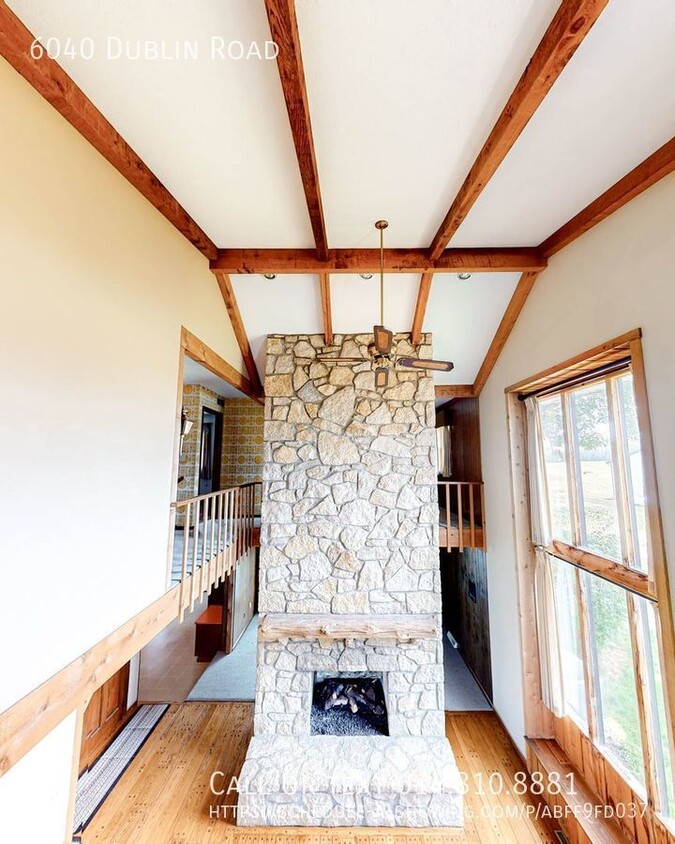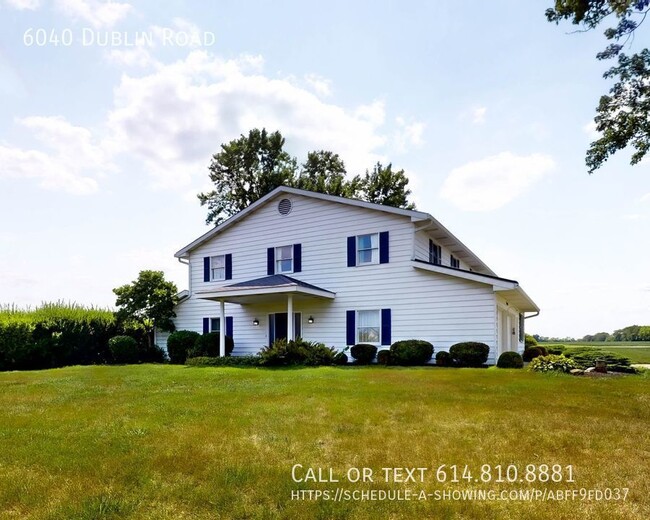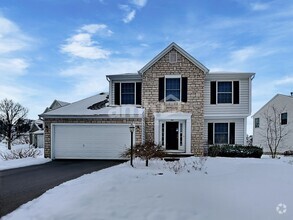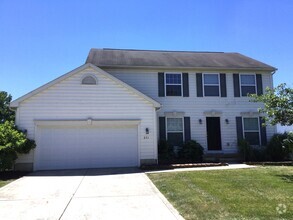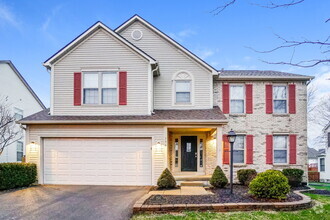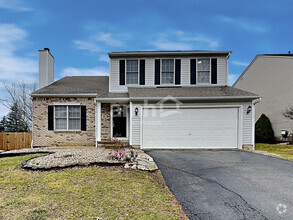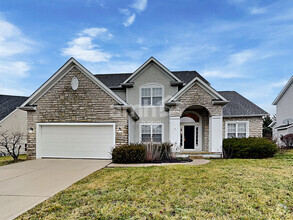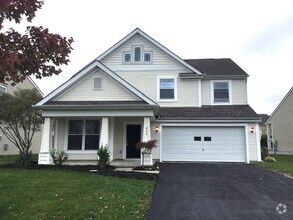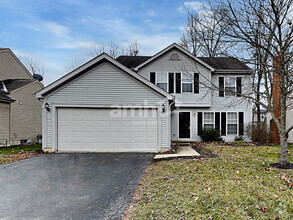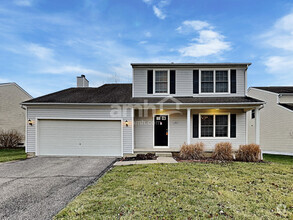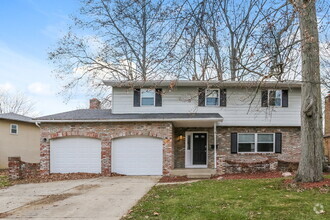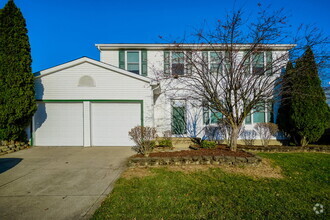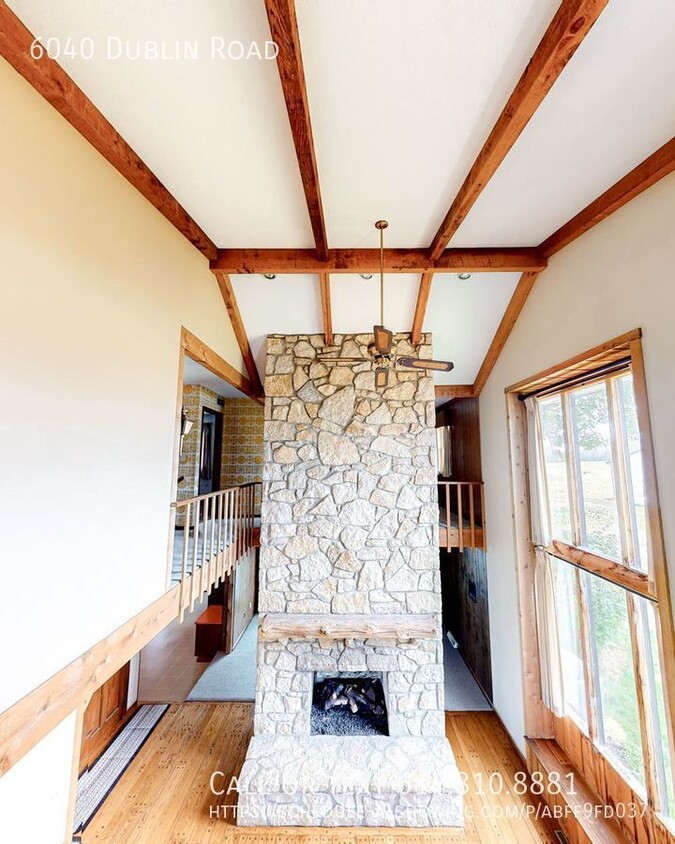

Check Back Soon for Upcoming Availability
| Beds | Baths | Average SF |
|---|---|---|
| 5 Bedrooms 5 Bedrooms 5 Br | 3 Baths 3 Baths 3 Ba | 3,653 SF |
About This Property
---- SCHEDULE A SHOWING ONLINE AT: ---- Layout: This home has tons of 1970's Bicentennial features in great condition! The home opens from the front to a large front room and living room. To the left is a separate flex room, great for an office or game room. Heading towards the middle of the home is a wood paneled dining room with bar seating overlooking the kitchen. The kitchen has Brady Bunch style! Retro tangerine countertops and backsplash, great cabinet space, newer dishwasher, separate built in workspace, and stained glass light fixtures. To the right towards the great room is the stairs down to the cellar, past that is the stairs to the second floor, and back at the end of the house you can access a long hallway. The long hallway with mosaic linoleum has a full bathroom with a low profile vintage Kohler toilet with a matching sink and shower. Past the bathroom is another hallway with built in storage, an additional washer, and access to the large two car garage. Back in the Great room is a two story floor to ceiling double sided stone fireplace. On one side is a den space with access to the large outdoor patio and the other side is the great room with large windows, hardwood floors, and views of some of the rooms upstairs. At the end of the great room are stairs down to a cozy lounge space below. This finished basement level room has another decorative fireplace with a built-in shelving around it, wood paneling, and a wet bar. Now heading back upstairs to the Great room and then to the second floor is a large staircase. At the top you have views of the great room below and several rooms on this second level. To the right is a bedroom, passed that is another flex room great of an office or craft space, to the left is a long hallway and past that is the largest bedroom. This large bedroom has a double open closet, separate flew room off to the left with open views of the great room below, and this bedroom is open to its full bathroom with large soaker jet tub, long vanity with room for seating, and another low profile Kohler toilet in matching black. This opens into the cheery laundry room with included washer and dryer, countertop space, and a shower. Off of the laundry room is another full bathroom in a calming light blue. This bathroom has a tub with shower surround and a matching toilet that can be closed from the adjoining double vanity by the door to the long hallway that starts from the staircase. This hallway has three more bedrooms, one in the middle of the home, with two in the front of the home jack and jill style with a connected work space in-between. Stats: 5 bedrooms 3 bath 3,653 sqft All Renting Ohio Connection residents are enrolled in the Resident Benefits Package (RBP) for $50.00/month which includes liability insurance, credit building to help boost the resident’s credit score with timely rent payments, up to $1M Identity Theft Protection, HVAC air filter delivery (for applicable properties), move-in concierge service making utility connection and home service setup a breeze during your move-in, our best-in-class resident rewards program, on-demand pest control, and much more! More details upon application.
6040 Dublin Rd is a house located in Delaware County and the 43015 ZIP Code. This area is served by the Buckeye Valley Local attendance zone.
Fees and Policies
The fees below are based on community-supplied data and may exclude additional fees and utilities.
- Dogs Allowed
-
Fees not specified
- Cats Allowed
-
Fees not specified
 This Property
This Property
 Available Property
Available Property
Delaware, Ohio is a bustling community about 30 miles north of Columbus. Ohio Wesleyan University resides in downtown Ohio and brings a college town feel to the area. To the west of the Olentangy River in downtown, you’ll find an abundance of incredible, family-owned restaurants such as Son of Thurman. This local burger eatery has been in business and family-owned since 1942. Another great place to support locally-owned businesses is Staas Brewing Company.
The Delaware Municipal Airport is located in town, as well as three different golf courses and multiple parks. About eight miles north of downtown Delaware, you’ll find Delaware Lake and State Park. There you’ll have access to River Run Park where you can kayak/canoe down the Olentangy River. After you find your apartment in Delaware, make sure to visit local eateries downtown and take a trip down the river for incredible views of Ohio’s natural beauty.
Learn more about living in Delaware| Colleges & Universities | Distance | ||
|---|---|---|---|
| Colleges & Universities | Distance | ||
| Drive: | 13 min | 7.1 mi | |
| Drive: | 19 min | 11.9 mi | |
| Drive: | 30 min | 17.2 mi | |
| Drive: | 32 min | 20.3 mi |
You May Also Like
Similar Rentals Nearby
-
$2,8804 Beds, 2.5 Baths, 2,118 sq ftHouse for Rent
-
-
$3,2104 Beds, 3 Baths, 2,932 sq ftHouse for Rent
-
$2,3754 Beds, 2.5 Baths, 1,920 sq ftHouse for Rent
-
$3,4954 Beds, 3.5 Baths, 2,620 sq ftHouse for Rent
-
$2,4154 Beds, 2.5 Baths, 2,225 sq ftHouse for Rent
-
$2,3204 Beds, 2.5 Baths, 1,752 sq ftHouse for Rent
-
$2,3104 Beds, 2.5 Baths, 1,935 sq ftHouse for Rent
-
$2,4004 Beds, 2.5 Baths, 2,088 sq ftHouse for Rent
-
$2,5304 Beds, 2.5 Baths, 2,036 sq ftHouse for Rent
What Are Walk Score®, Transit Score®, and Bike Score® Ratings?
Walk Score® measures the walkability of any address. Transit Score® measures access to public transit. Bike Score® measures the bikeability of any address.
What is a Sound Score Rating?
A Sound Score Rating aggregates noise caused by vehicle traffic, airplane traffic and local sources
