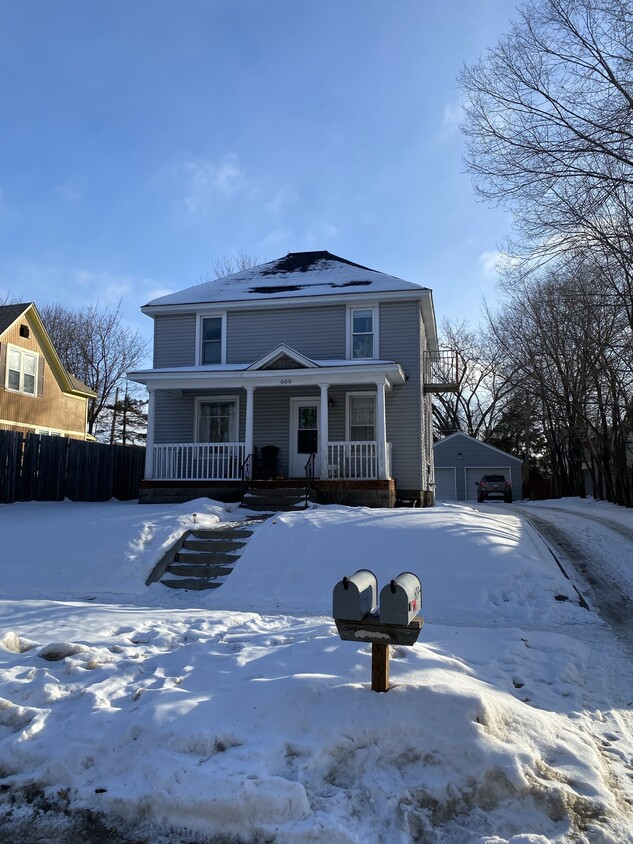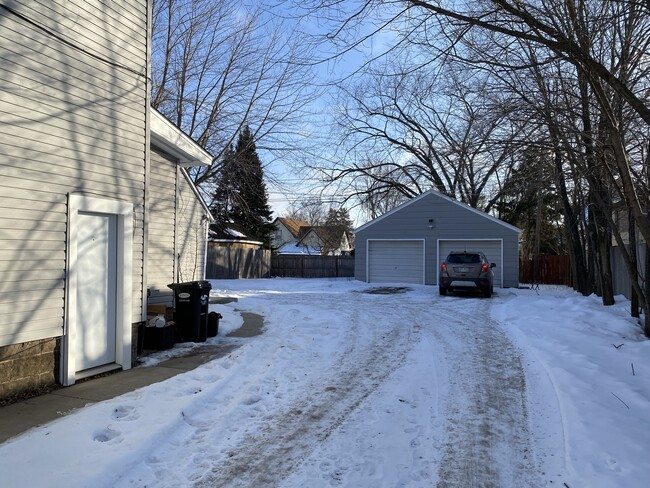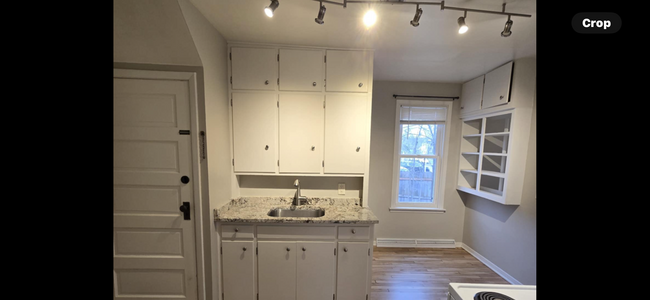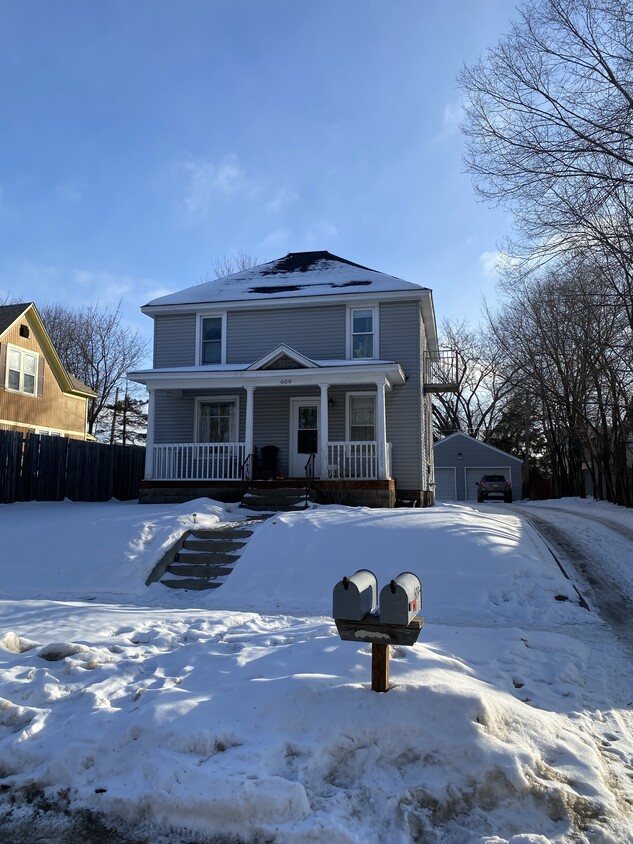609 McDonough St Unit lower
Eau Claire, WI 54703
-
Bedrooms
2
-
Bathrooms
1
-
Square Feet
800 sq ft
-
Available
Available Jun 1
Highlights
- Hardwood Floors
- Yard
- Basement
- Smoke Free

About This Home
Available June 1, 2025, possibly earlier. Located close to the downtown (but not near student housing) near busline, this beautiful 2 BR/1 Bath lower apartment is full of character and charm. Lovingly renovated, it has wood floors throughout, new windows, new roof, new lighting, new bathroom fixtures while keeping spacious bathroom built-in and vintage charm. Storage area in basement with washer and dryer which are shared by the upper tenant; upper tenant currently paying lower tenant $25/month for use of W/D. Large yard and one car garage with opener, as well as off street parking. Close to bus line. This is NOT a student rental, we are looking for quiet, respectful tenants. There is no smoking is allowed anywhere on property. Pets allowed on a case by case basis with pet rent and deposit if approved. Garbage, snow removal and lawn care included. Background check, credit check, security deposit and references required.
Available June 1, 2025, possibly sooner. Located close to the downtown (but not near student housing) near bus line, this beautiful 2BR/1 Bath lower unit is full of character and charm. Lovingly renovated, it has wood floors throughout, new windows, new roof, new lighting, new bathroom fixtures while keeping spacious bathroom built-in and vintage charm. Storage area in basement with washer and dryer which are shared with the upper tenant; upper tenants currently pay $25 to the lower tenant for use of the W/D. Large yard and one car garage with opener, as well as off street parking. Close to bus line. This is NOT a student rental, we are looking for quiet, respectful tenants. There is no smoking allowed anywhere on property. Pets allowed on a case by case basis with pet rent and deposit if approved. Garbage, snow removal and lawn care included. Background check, credit check, security deposit and references required.
609 McDonough St is an apartment community located in Eau Claire County and the 54703 ZIP Code.
Apartment Features
Washer/Dryer
Hardwood Floors
Granite Countertops
Refrigerator
- Washer/Dryer
- Smoke Free
- Storage Space
- Tub/Shower
- Granite Countertops
- Pantry
- Oven
- Range
- Refrigerator
- Hardwood Floors
- Basement
- Laundry Facilities
- Yard
- Lawn
Fees and Policies
The fees below are based on community-supplied data and may exclude additional fees and utilities.
- Cats Allowed
-
Fees not specified
-
Weight limit--
-
Pet Limit--
- Parking
-
Garage--
Details
Utilities Included
-
Trash Removal
Property Information
-
2 units
Contact
- Phone Number
- Contact
Sitting at the confluence of the Eau Claire and Chippewa Rivers, Downtown Eau Claire rivals the natural beauty of the landscape with its historic architecture, period lighting, public artwork, and decorative brick-paved sidewalks. As you walk through downtown, it will quickly become apparent why Eau Claire is an award-winning "All America City." Downtown Eau Claire consists of mixed-use projects like Haymarket Landing, art studios and galleries, and a variety of restaurants and shops. Water Street, with its sidewalk cafes, taverns, and unique shopping that ranges from antiques to bike shops to clothing boutiques, is one of the city's favorite gathering places.
When residents want to get outdoors, Downtown Eau Claire delivers with fantastic riverside parks and the Chippewa River State Trail for walking, jogging, and bicycling. Owen Park features a historic band shell and the Owen Park Tennis Courts, along with a playground and picnic areas.
Learn more about living in Downtown Eau Claire| Colleges & Universities | Distance | ||
|---|---|---|---|
| Colleges & Universities | Distance | ||
| Drive: | 7 min | 2.9 mi | |
| Drive: | 6 min | 3.4 mi | |
| Drive: | 37 min | 27.5 mi |
- Washer/Dryer
- Smoke Free
- Storage Space
- Tub/Shower
- Granite Countertops
- Pantry
- Oven
- Range
- Refrigerator
- Hardwood Floors
- Basement
- Laundry Facilities
- Yard
- Lawn
609 McDonough St Unit lower Photos
-
Street view
-
Garage stall on right included, private entrance and separated by wall from other stall
-
Kitchen
-
Kitchen
-
Kitchen
-
Bedroom
-
Bedroom
-
Tub shower, pedestal sink, toilet and lit medicine cabinet
-
Bathroom
What Are Walk Score®, Transit Score®, and Bike Score® Ratings?
Walk Score® measures the walkability of any address. Transit Score® measures access to public transit. Bike Score® measures the bikeability of any address.
What is a Sound Score Rating?
A Sound Score Rating aggregates noise caused by vehicle traffic, airplane traffic and local sources





