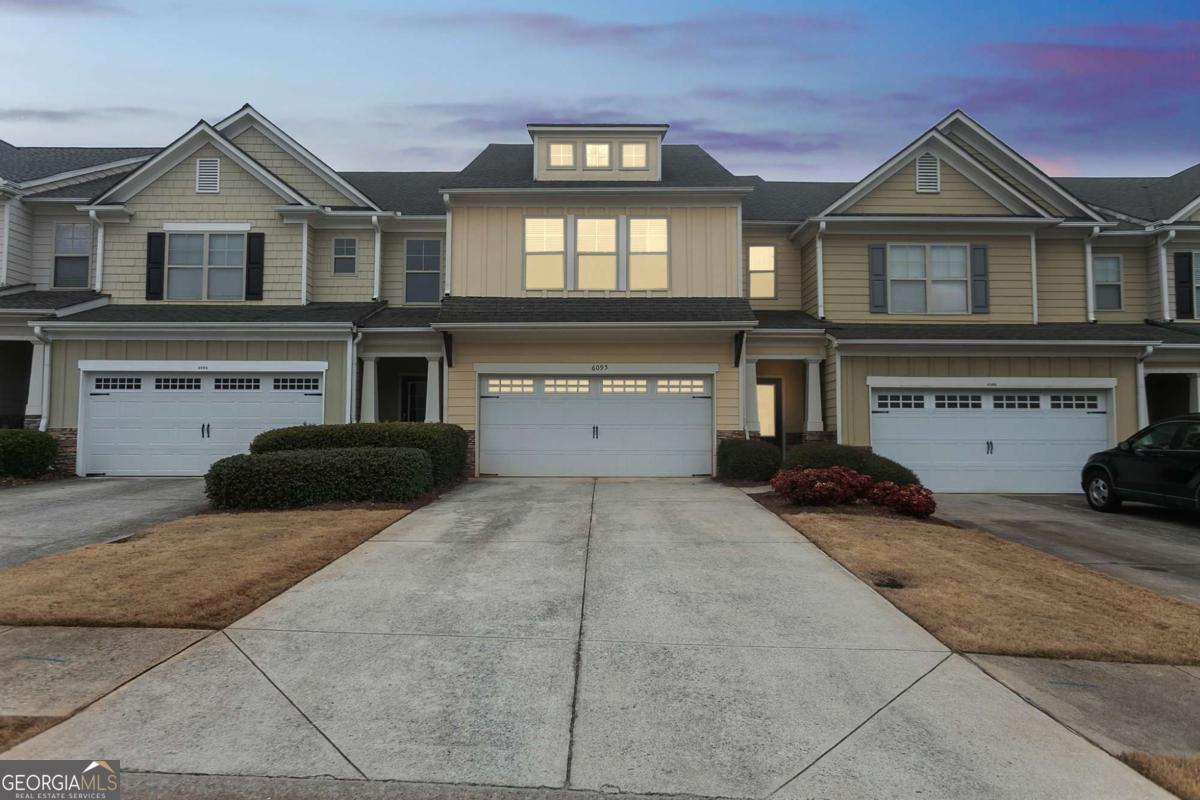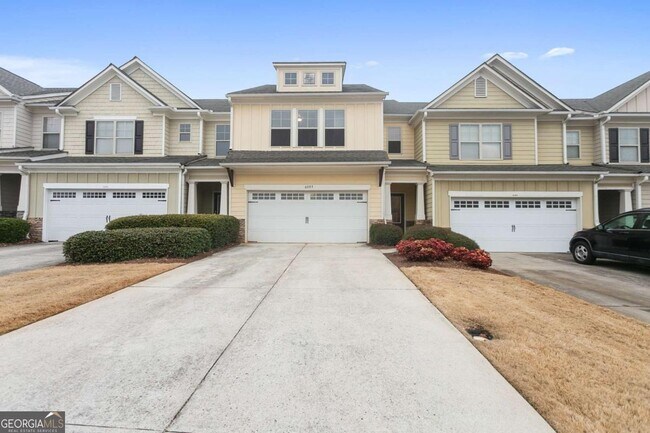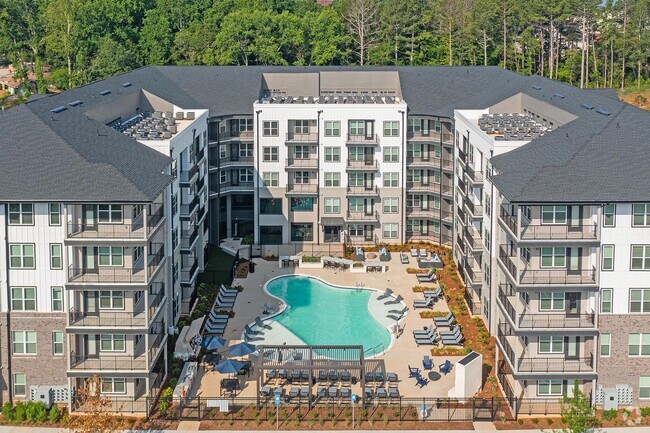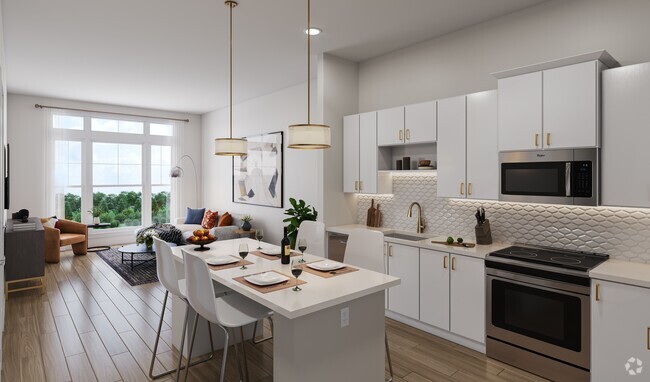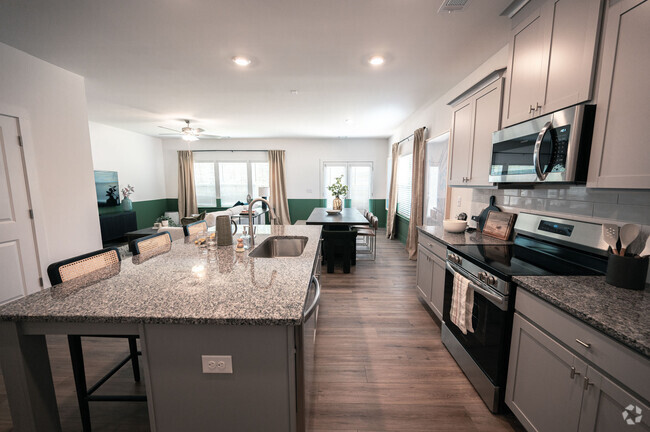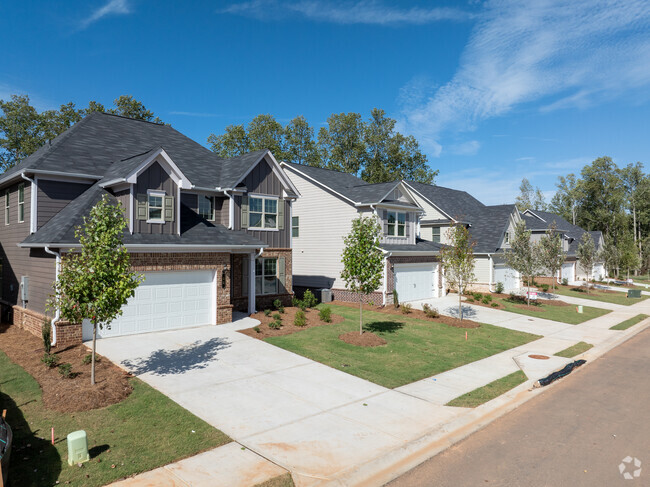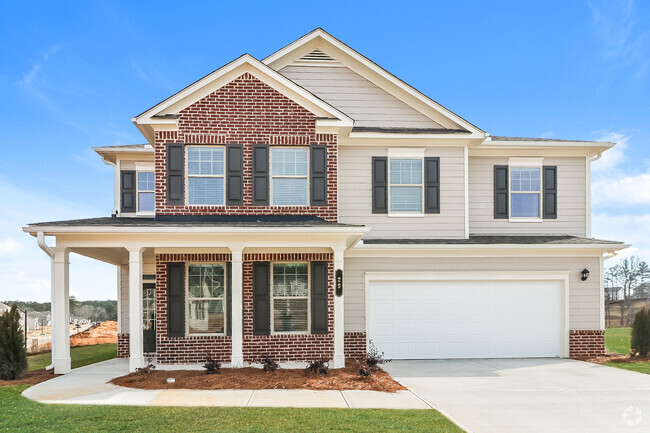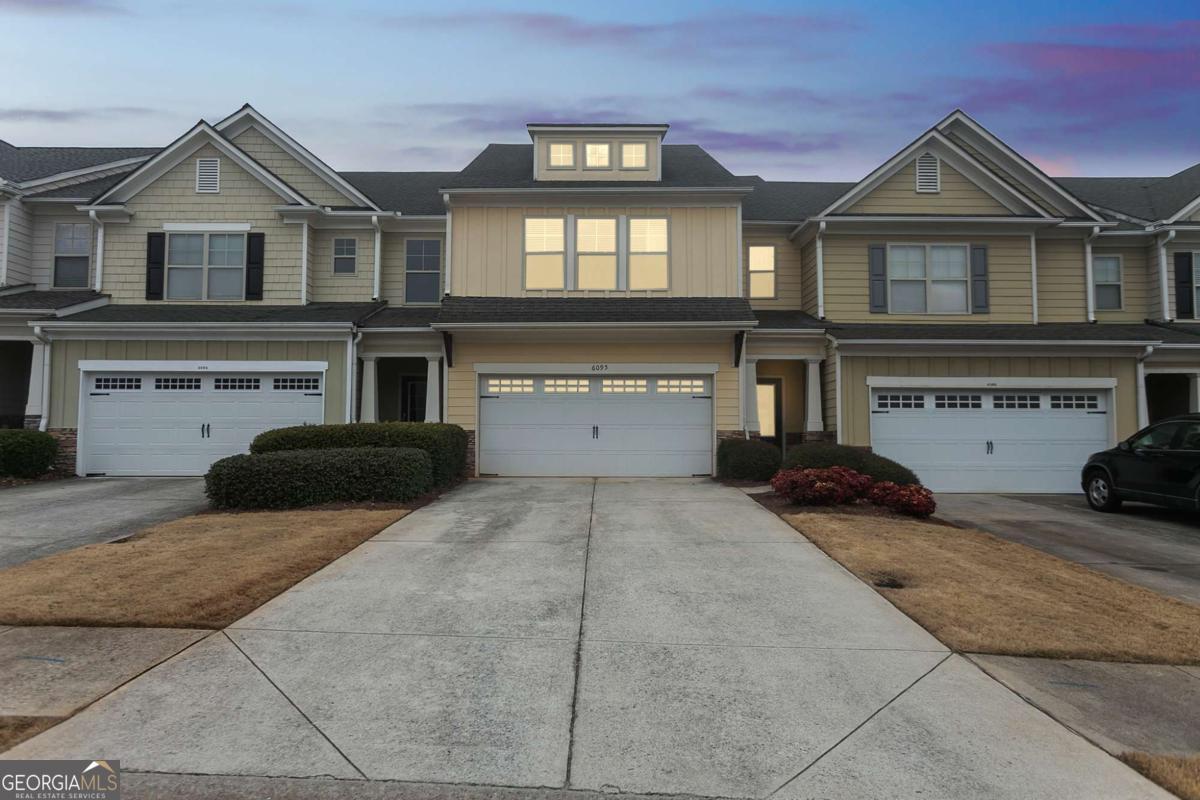6095 Apple Rose Dr
Alpharetta, GA 30004
-
Bedrooms
3
-
Bathrooms
2.5
-
Square Feet
3,844 sq ft
-
Available
Available May 1
Highlights
- Wood Flooring
- Loft
- High Ceiling
- Great Room
- Community Pool
- Double Vanity

About This Home
Please Note - *****OCCUPANCY IS MAY 1, 2025****- tenant occupied - 24 hour notice required. *** Best Value for 2 car, 2 story townhome in the area! Alpharetta in S. Forsyth off Hwy. 9 near McFarland Pkwy. Low Maintenance Living at its best! Beautiful 2 story, 2 car garage townhome featuring 3 Br/2.5 Ba + loft/office in the Denmark High School District. Highly Sought after Rosewood Park is conveniently located a few miles from Ga. 400 Off Exit 12 & Hwy. 9. Great Dining/Shopping as well as great outdoors spaces which include Halcyon, Downtown Alpharetta, Avalon, Vickery Village, Greenway & Lake Lanier! Home features iron spindles on staircases and hardwood flooring throughout main level. Open Concept Kit/Dining/Great Room. Need a home office/zoom room, this one has it! Newer LV installed on 2nd level. Neutral and newer interior paint. Rosewood Park includes a swimming pool, playground and open green space. Income should be 3X rental rate ~ Approx. $86,220/year. Security deposit is 1 month's rent. No evictions. Third party company will complete background and credit check. Everyone 18 years old and order must complete application, credit and background check. Each adult must complete an application and provide a copy of the government issued photo ID. REQUIRED PAPERWORK WITH APPLICATION, last 2 months of bank statements, last 2 paystubs, government issued photo ID. Pet will be considered on a case-by-case basis. If allowed, a pet deposit & a small fee will be added to the monthly rental rate.
6095 Apple Rose Dr is a townhome located in Forsyth County and the 30004 ZIP Code. This area is served by the Forsyth County attendance zone.
Home Details
Home Type
Year Built
Bedrooms and Bathrooms
Flooring
Home Design
Home Security
Interior Spaces
Kitchen
Laundry
Listing and Financial Details
Location
Lot Details
Outdoor Features
Parking
Schools
Utilities
Community Details
Overview
Pet Policy
Recreation
Contact
- Listed by Carla Lundy | REALTY PROFESSIONALS
- Phone Number
- Contact
-
Source
 Georgia Multiple Listing Service
Georgia Multiple Listing Service
- Double Vanities
- Dishwasher
- Disposal
- Pantry
- Microwave
- Refrigerator
- Loft Layout
Roughly an hour due north of downtown Atlanta, Alpharetta is a suburban community that has become a popular home base for commuters. The local public schools are excellent and residents enjoy access to several large parks and sports fields, adding to the appeal.
The shopping scene in Alpharetta is impressive, between the major-league retail hub of North Point Mall and the smaller, more boutique selections of the Avalon center and downtown’s Milton Avenue. While Atlanta may host a broader variety of arts and entertainment options, the Verizon Amphitheatre is one of the region’s most popular live music venues, attracting a packed roster of heavy hitters from all genres throughout the year.
Thanks to the efforts of home-grown entrepreneurs, Alpharetta has also developed a restaurant scene that regularly draws foodies and gourmands up from Atlanta for a taste.
Learn more about living in Alpharetta| Colleges & Universities | Distance | ||
|---|---|---|---|
| Colleges & Universities | Distance | ||
| Drive: | 15 min | 8.7 mi | |
| Drive: | 32 min | 17.2 mi | |
| Drive: | 25 min | 18.8 mi | |
| Drive: | 32 min | 19.7 mi |
 The GreatSchools Rating helps parents compare schools within a state based on a variety of school quality indicators and provides a helpful picture of how effectively each school serves all of its students. Ratings are on a scale of 1 (below average) to 10 (above average) and can include test scores, college readiness, academic progress, advanced courses, equity, discipline and attendance data. We also advise parents to visit schools, consider other information on school performance and programs, and consider family needs as part of the school selection process.
The GreatSchools Rating helps parents compare schools within a state based on a variety of school quality indicators and provides a helpful picture of how effectively each school serves all of its students. Ratings are on a scale of 1 (below average) to 10 (above average) and can include test scores, college readiness, academic progress, advanced courses, equity, discipline and attendance data. We also advise parents to visit schools, consider other information on school performance and programs, and consider family needs as part of the school selection process.
View GreatSchools Rating Methodology
Transportation options available in Alpharetta include North Springs, located 18.0 miles from 6095 Apple Rose Dr.
| Transit / Subway | Distance | ||
|---|---|---|---|
| Transit / Subway | Distance | ||
|
|
Drive: | 26 min | 18.0 mi |
|
|
Drive: | 24 min | 18.6 mi |
|
|
Drive: | 27 min | 19.8 mi |
|
|
Drive: | 29 min | 20.3 mi |
|
|
Drive: | 36 min | 25.2 mi |
| Commuter Rail | Distance | ||
|---|---|---|---|
| Commuter Rail | Distance | ||
|
|
Drive: | 38 min | 28.3 mi |
|
|
Drive: | 49 min | 33.4 mi |
Time and distance from 6095 Apple Rose Dr.
| Shopping Centers | Distance | ||
|---|---|---|---|
| Shopping Centers | Distance | ||
| Walk: | 2 min | 0.2 mi | |
| Walk: | 6 min | 0.3 mi | |
| Walk: | 12 min | 0.6 mi |
| Parks and Recreation | Distance | ||
|---|---|---|---|
| Parks and Recreation | Distance | ||
|
Fowler Park
|
Drive: | 8 min | 4.0 mi |
|
Wills Park
|
Drive: | 13 min | 7.0 mi |
|
Caney Creek Preserve
|
Drive: | 13 min | 7.2 mi |
|
Webb Bridge Park
|
Drive: | 16 min | 8.3 mi |
|
Sharon Springs Park
|
Drive: | 16 min | 9.3 mi |
| Hospitals | Distance | ||
|---|---|---|---|
| Hospitals | Distance | ||
| Drive: | 13 min | 7.5 mi | |
| Drive: | 14 min | 8.3 mi | |
| Drive: | 16 min | 10.5 mi |
| Military Bases | Distance | ||
|---|---|---|---|
| Military Bases | Distance | ||
| Drive: | 49 min | 32.2 mi | |
| Drive: | 51 min | 36.7 mi |
You May Also Like
Similar Rentals Nearby
-
-
-
-
-
-
-
1 / 13
-
1 / 19
-
-
What Are Walk Score®, Transit Score®, and Bike Score® Ratings?
Walk Score® measures the walkability of any address. Transit Score® measures access to public transit. Bike Score® measures the bikeability of any address.
What is a Sound Score Rating?
A Sound Score Rating aggregates noise caused by vehicle traffic, airplane traffic and local sources
