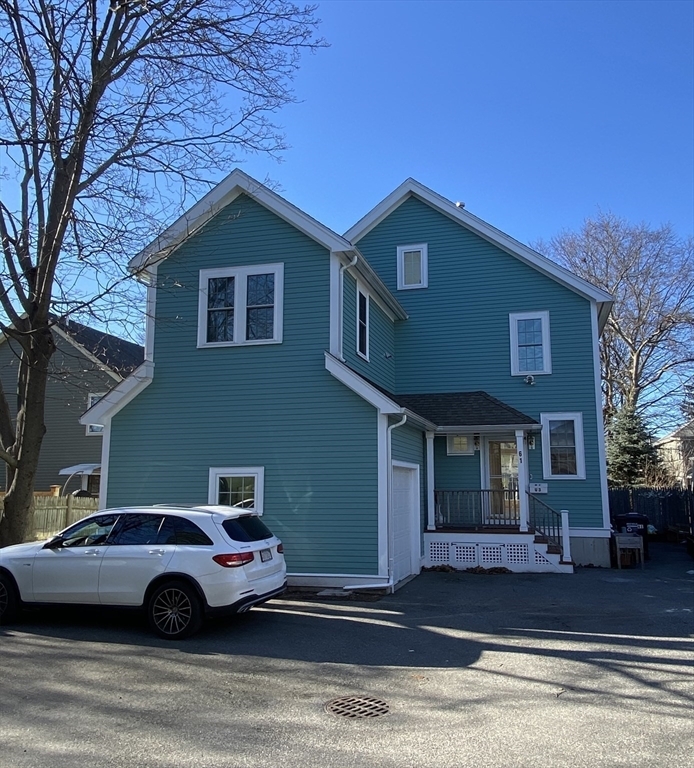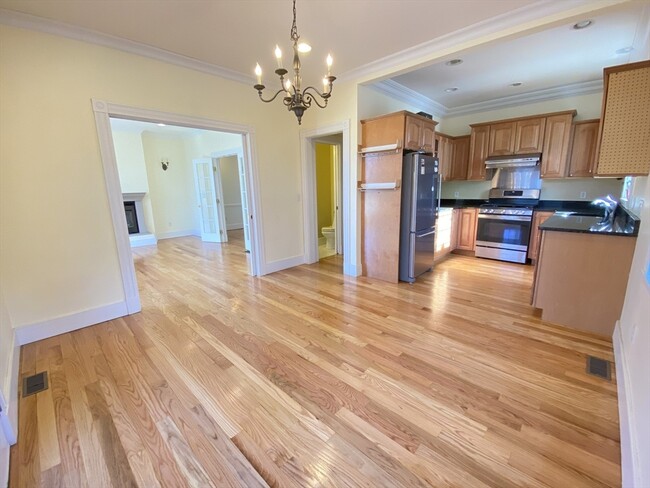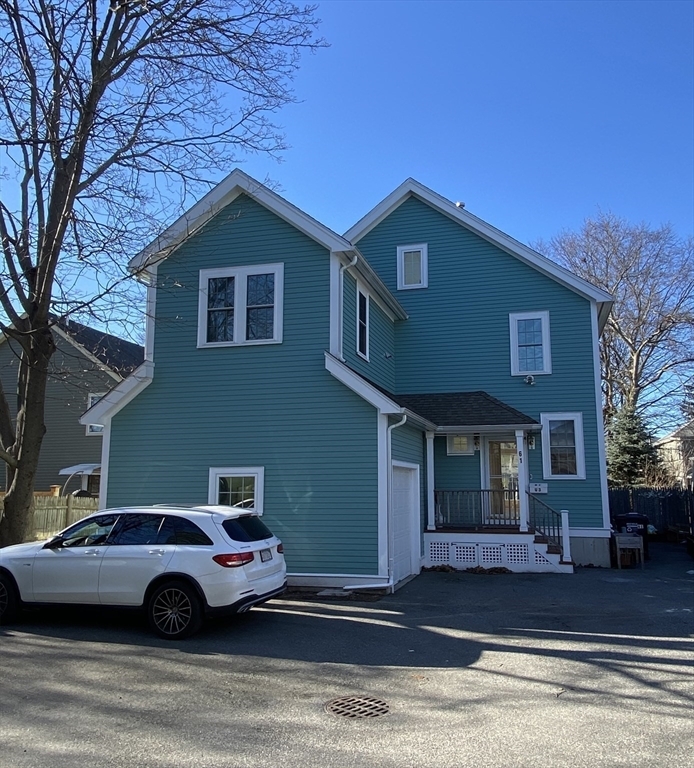61 Cedar St Unit U3
Cambridge, MA 02140
-
Bedrooms
3
-
Bathrooms
2.5
-
Square Feet
2,223 sq ft
-
Available
Available Jul 1
Highlights
- Balcony
- Patio
- Walk-In Closets
- Yard
- Fireplace

About This Home
Public Unit Description 07/01/2025 available! A rare find~~ Immaculate 7-room young single family with garage parking built in 2005. Modern Open Floor Plan! A sun filled large living room with gas fireplace, customized crown molding, bay window with the view of the large private fenced back yard; Separated Dining room area with French door leads to oversized patio; kitchen with granite counter top & stainless steel appliances. 3 good sized bedrooms plus 2 bathroom on 2nd level. Master bedroom with cathedral ceiling, glass doors to private balcony, walk-in closet & 4-piece bath en suite. Finished lower level family room and large storage closet, attached 1 car garage and additional parking included for your convenience. Close to everything! Near Davis & Porter Squares. Walking distance to both redline T at Porter Sq & Alewife station. Short Walk to Whole Foods, Cambridge Montessori, Tobin Elementary, Play Grounds, Jerrys Pond Trail, Library, Danehy Park, and much more. A must see. Good reference required!
61 Cedar St is an apartment community located in Middlesex County and the 02140 ZIP Code.
Apartment Features
Washer/Dryer
Walk-In Closets
Granite Countertops
Fireplace
- Washer/Dryer
- Fireplace
- Granite Countertops
- Stainless Steel Appliances
- Kitchen
- Dining Room
- Family Room
- Crown Molding
- Bay Window
- Walk-In Closets
- Walking/Biking Trails
- Pond
- Balcony
- Patio
- Yard
Fees and Policies
The fees below are based on community-supplied data and may exclude additional fees and utilities.
Details
Property Information
-
4 units
Contact
- Contact
This walkable, friendly community offers a serene location and favorable amenities. North Cambridge is just two miles northeast of Harvard University and five miles from downtown Boston. The nearby Ivy League University is a staple to the Cambridge Community and is a true educational treasure. North Cambridge belongs to Cambridge Public Schools, a highly rated district in Massachusetts. Cambridge, as well as downtown Boston, offer North Cambridge residents a plethora of amenities including museums, local eateries, historic landmarks, international airport, and water views.
North Cambridge offers public parks to its residents as well as trails throughout the community such as Alewife Linear Path, perfect for walking, running, or biking through town. Buy your fresh produce and garden supplies at Pemberton Farms Marketplace and support local business in North Cambridge. Grab lunch, dinner, or even late night drinks at Christopher’s on Massachusetts Avenue.
Learn more about living in North Cambridge| Colleges & Universities | Distance | ||
|---|---|---|---|
| Colleges & Universities | Distance | ||
| Walk: | 17 min | 0.9 mi | |
| Drive: | 3 min | 1.3 mi | |
| Drive: | 4 min | 1.5 mi | |
| Drive: | 4 min | 2.0 mi |
Transportation options available in Cambridge include Davis Station, located 0.6 mile from 61 Cedar St Unit U3. 61 Cedar St Unit U3 is near General Edward Lawrence Logan International, located 7.5 miles or 18 minutes away.
| Transit / Subway | Distance | ||
|---|---|---|---|
| Transit / Subway | Distance | ||
|
|
Walk: | 11 min | 0.6 mi |
|
|
Walk: | 13 min | 0.7 mi |
|
|
Walk: | 15 min | 0.8 mi |
| Drive: | 4 min | 1.7 mi | |
| Drive: | 5 min | 2.0 mi |
| Commuter Rail | Distance | ||
|---|---|---|---|
| Commuter Rail | Distance | ||
|
|
Drive: | 3 min | 1.3 mi |
|
|
Drive: | 5 min | 2.4 mi |
|
|
Drive: | 5 min | 2.8 mi |
|
|
Drive: | 8 min | 4.0 mi |
| Drive: | 14 min | 7.6 mi |
| Airports | Distance | ||
|---|---|---|---|
| Airports | Distance | ||
|
General Edward Lawrence Logan International
|
Drive: | 18 min | 7.5 mi |
Time and distance from 61 Cedar St Unit U3.
| Shopping Centers | Distance | ||
|---|---|---|---|
| Shopping Centers | Distance | ||
| Walk: | 15 min | 0.8 mi | |
| Walk: | 15 min | 0.8 mi | |
| Drive: | 3 min | 1.2 mi |
| Parks and Recreation | Distance | ||
|---|---|---|---|
| Parks and Recreation | Distance | ||
|
Harvard-Smithsonian Center for Astrophysics
|
Drive: | 4 min | 1.3 mi |
|
Mineralogical and Geological Museum
|
Drive: | 4 min | 1.6 mi |
|
Harvard Museum of Natural History
|
Drive: | 4 min | 1.6 mi |
|
Longfellow National Historic Site
|
Drive: | 4 min | 2.1 mi |
|
Mystic River Reservation
|
Drive: | 6 min | 3.1 mi |
| Hospitals | Distance | ||
|---|---|---|---|
| Hospitals | Distance | ||
| Drive: | 5 min | 2.5 mi | |
| Drive: | 5 min | 2.5 mi | |
| Drive: | 10 min | 4.8 mi |
| Military Bases | Distance | ||
|---|---|---|---|
| Military Bases | Distance | ||
| Drive: | 19 min | 10.1 mi | |
| Drive: | 31 min | 16.8 mi |
- Washer/Dryer
- Fireplace
- Granite Countertops
- Stainless Steel Appliances
- Kitchen
- Dining Room
- Family Room
- Crown Molding
- Bay Window
- Walk-In Closets
- Pond
- Balcony
- Patio
- Yard
- Walking/Biking Trails
61 Cedar St Unit U3 Photos
What Are Walk Score®, Transit Score®, and Bike Score® Ratings?
Walk Score® measures the walkability of any address. Transit Score® measures access to public transit. Bike Score® measures the bikeability of any address.
What is a Sound Score Rating?
A Sound Score Rating aggregates noise caused by vehicle traffic, airplane traffic and local sources





