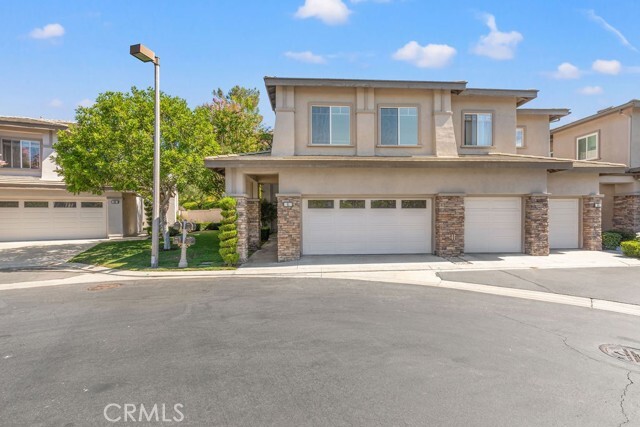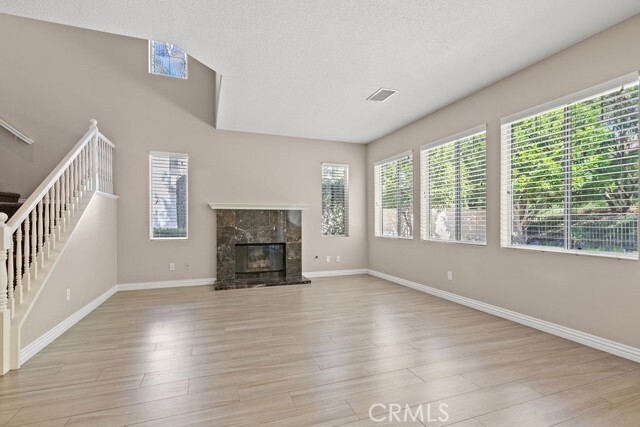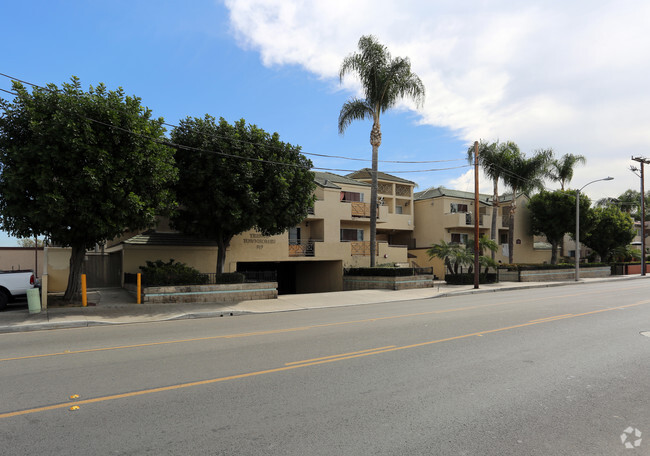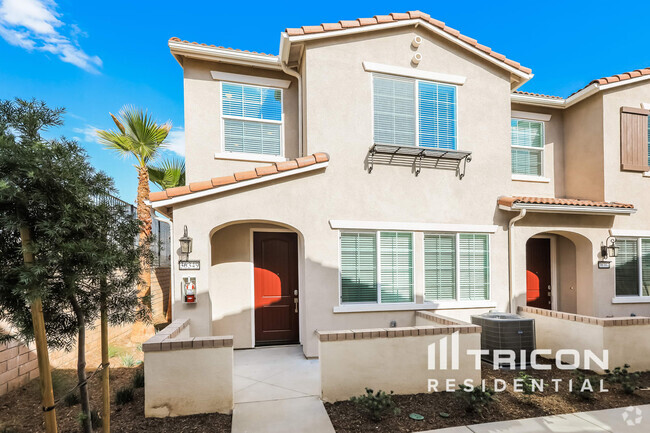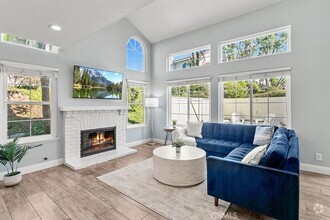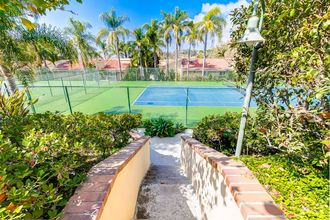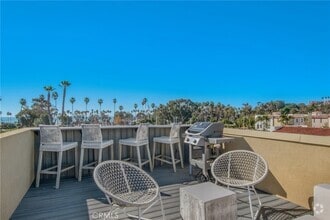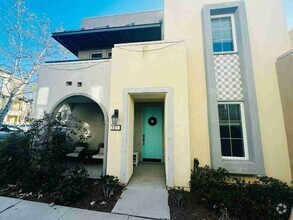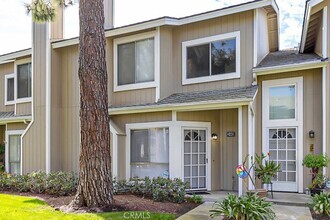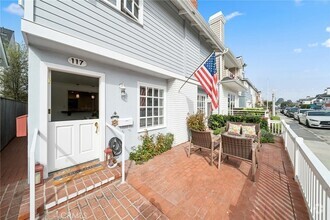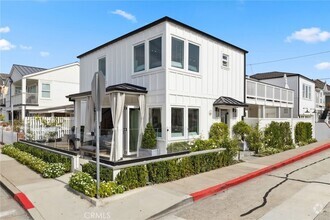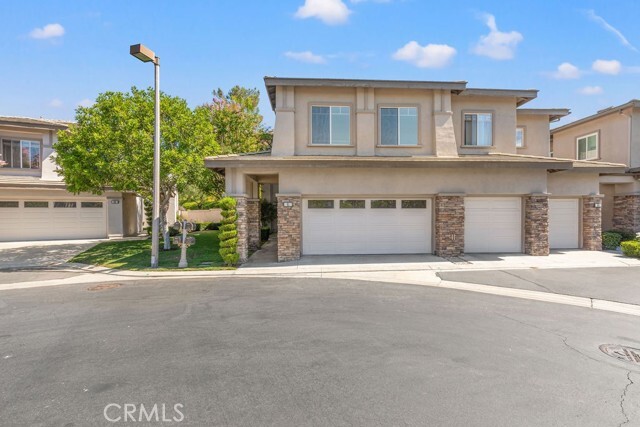61 Spoon Ln
Coto de Caza, CA 92679
-
Bedrooms
3
-
Bathrooms
3
-
Square Feet
1,867 sq ft
-
Available
Available Now
Highlights
- Gated with Attendant
- Top Floor
- Primary Bedroom Suite
- Updated Kitchen
- Open Floorplan
- Loft

About This Home
Gorgeous remodeled townhouse in prestigious guard gated Coto de Caza community. Desirable end unit provides a plethora of natural light. Spacious family room with cozy fireplace flows into the dining room, open to the kitchen featuring a casual breakfast nook for dining options. Stainless steel appliances, gas range and refrigerator included for all your culinary needs. Upstairs the primary suite is tucked away from 2 front bedrooms and bathroom, creating privacy complete with balcony. Luxurious primary bathroom features dual sinks, separate tub & shower & walk-in closet. The loft provides floorplan diversity, perfect for TV/game area, gym or home office. Inside laundry & attached 2 car garage including an electric charger add to convenient living. Spacious backyard, ideal for dining al fresco and enjoying the serene setting. Residents have the option to join the Coto de Caza Club with all the amenities including golf, pickle ball, pools and gym! Local hiking, biking, gourmet shops and restaurants all add to the fabulous lifestyle. Move right in and start enjoying the best Coto de Caza has to offer!
61 Spoon Ln is a townhome located in Orange County and the 92679 ZIP Code. This area is served by the Capistrano Unified attendance zone.
Home Details
Home Type
Year Built
Accessible Home Design
Bedrooms and Bathrooms
Interior Spaces
Kitchen
Laundry
Listing and Financial Details
Lot Details
Outdoor Features
Parking
Utilities
Community Details
Overview
Pet Policy
Recreation
Security
Fees and Policies
The fees below are based on community-supplied data and may exclude additional fees and utilities.
- Parking
-
Garage--
-
Other--
Details
Lease Options
-
12 Months
Contact
- Listed by Alison Lane | Seven Gables Real Estate
- Phone Number
- Contact
-
Source
 California Regional Multiple Listing Service
California Regional Multiple Listing Service
- Washer/Dryer Hookup
- Air Conditioning
- Heating
- Fireplace
- Dishwasher
- Microwave
- Range
- Refrigerator
- Breakfast Nook
- Dining Room
- Balcony
- Patio
| Colleges & Universities | Distance | ||
|---|---|---|---|
| Colleges & Universities | Distance | ||
| Drive: | 18 min | 10.4 mi | |
| Drive: | 28 min | 19.0 mi | |
| Drive: | 26 min | 19.0 mi | |
| Drive: | 30 min | 19.8 mi |
 The GreatSchools Rating helps parents compare schools within a state based on a variety of school quality indicators and provides a helpful picture of how effectively each school serves all of its students. Ratings are on a scale of 1 (below average) to 10 (above average) and can include test scores, college readiness, academic progress, advanced courses, equity, discipline and attendance data. We also advise parents to visit schools, consider other information on school performance and programs, and consider family needs as part of the school selection process.
The GreatSchools Rating helps parents compare schools within a state based on a variety of school quality indicators and provides a helpful picture of how effectively each school serves all of its students. Ratings are on a scale of 1 (below average) to 10 (above average) and can include test scores, college readiness, academic progress, advanced courses, equity, discipline and attendance data. We also advise parents to visit schools, consider other information on school performance and programs, and consider family needs as part of the school selection process.
View GreatSchools Rating Methodology
Transportation options available in Coto de Caza include Oceanside Transit Center, located 40.1 miles from 61 Spoon Ln. 61 Spoon Ln is near John Wayne/Orange County, located 24.2 miles or 33 minutes away, and Ontario International, located 46.5 miles or 63 minutes away.
| Transit / Subway | Distance | ||
|---|---|---|---|
| Transit / Subway | Distance | ||
|
|
Drive: | 57 min | 40.1 mi |
|
|
Drive: | 57 min | 41.4 mi |
|
|
Drive: | 58 min | 41.5 mi |
|
|
Drive: | 60 min | 43.0 mi |
|
|
Drive: | 62 min | 44.1 mi |
| Commuter Rail | Distance | ||
|---|---|---|---|
| Commuter Rail | Distance | ||
|
|
Drive: | 19 min | 11.6 mi |
|
|
Drive: | 23 min | 13.6 mi |
|
|
Drive: | 25 min | 14.8 mi |
|
|
Drive: | 32 min | 19.0 mi |
|
|
Drive: | 29 min | 20.8 mi |
| Airports | Distance | ||
|---|---|---|---|
| Airports | Distance | ||
|
John Wayne/Orange County
|
Drive: | 33 min | 24.2 mi |
|
Ontario International
|
Drive: | 63 min | 46.5 mi |
Time and distance from 61 Spoon Ln.
| Shopping Centers | Distance | ||
|---|---|---|---|
| Shopping Centers | Distance | ||
| Drive: | 7 min | 3.7 mi | |
| Drive: | 7 min | 3.8 mi | |
| Drive: | 8 min | 3.9 mi |
| Parks and Recreation | Distance | ||
|---|---|---|---|
| Parks and Recreation | Distance | ||
|
Riley Wilderness Park
|
Drive: | 6 min | 3.0 mi |
|
Starr Ranch Sanctuary
|
Drive: | 12 min | 5.6 mi |
|
O'Neill Regional Park
|
Drive: | 15 min | 7.1 mi |
|
Tree of Life Nursery
|
Drive: | 21 min | 13.2 mi |
|
Caspers Wilderness Park
|
Drive: | 21 min | 13.8 mi |
| Hospitals | Distance | ||
|---|---|---|---|
| Hospitals | Distance | ||
| Drive: | 22 min | 12.3 mi |
You May Also Like
Similar Rentals Nearby
-
-
-
$5,5003 Beds, 3 Baths, 1,415 sq ftTownhome for Rent
-
-
$5,1753 Beds, 2.5 Baths, 1,650 sq ftTownhome for Rent
-
-
-
-
-
What Are Walk Score®, Transit Score®, and Bike Score® Ratings?
Walk Score® measures the walkability of any address. Transit Score® measures access to public transit. Bike Score® measures the bikeability of any address.
What is a Sound Score Rating?
A Sound Score Rating aggregates noise caused by vehicle traffic, airplane traffic and local sources
