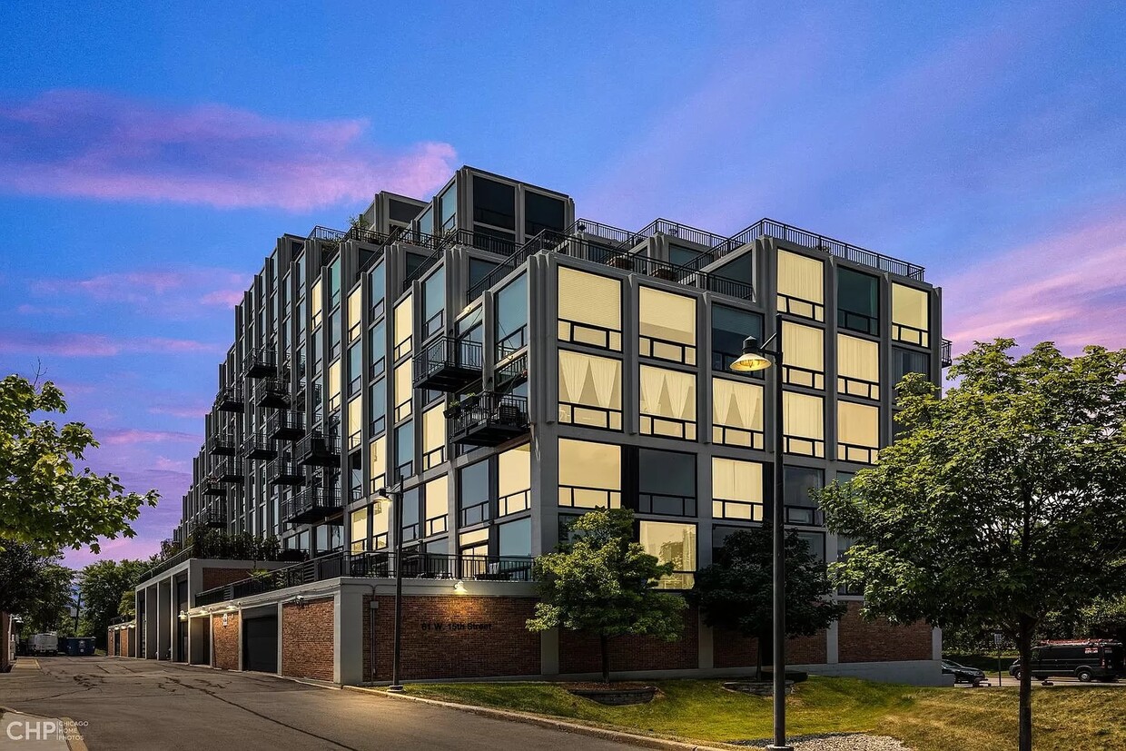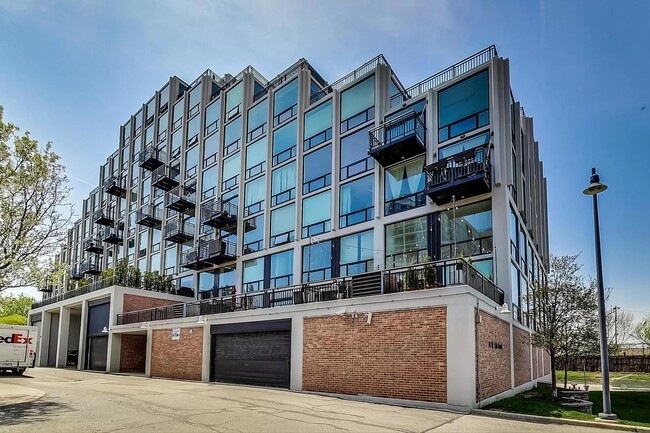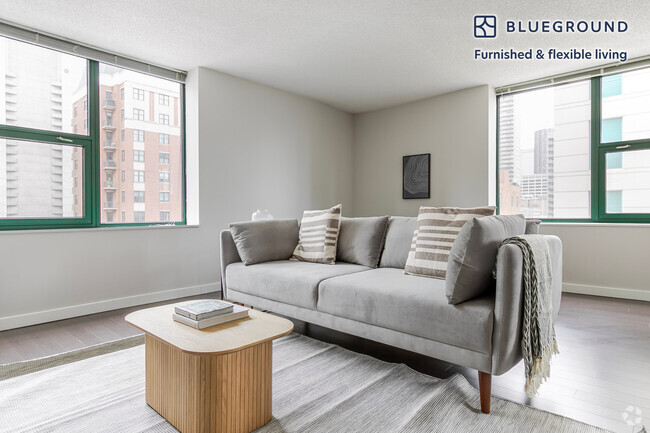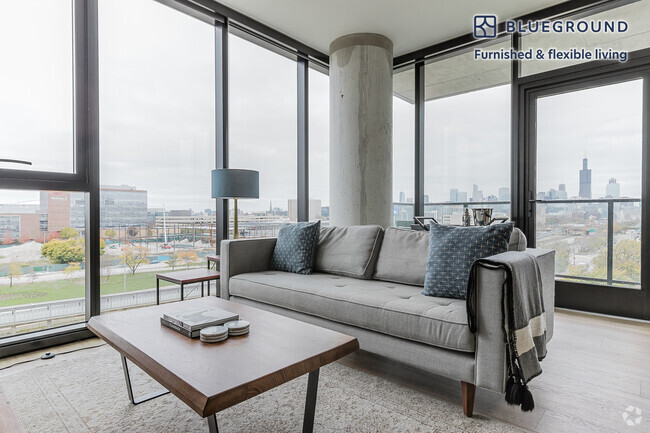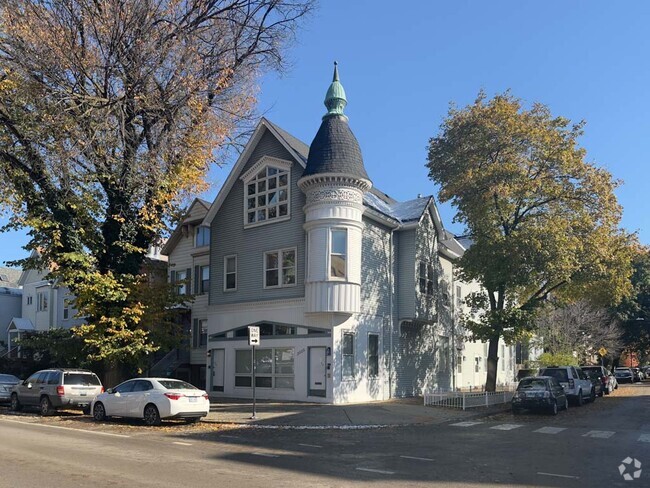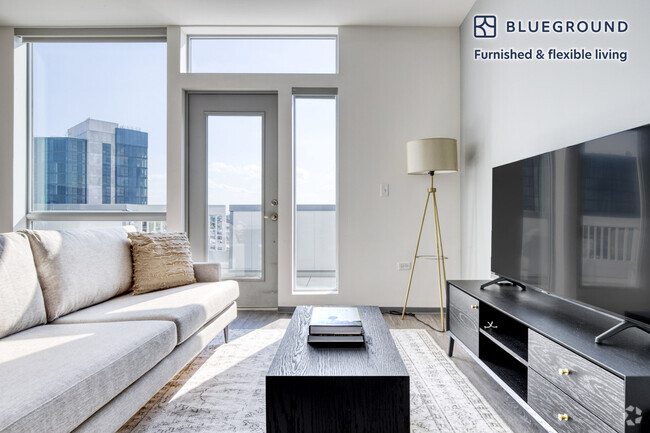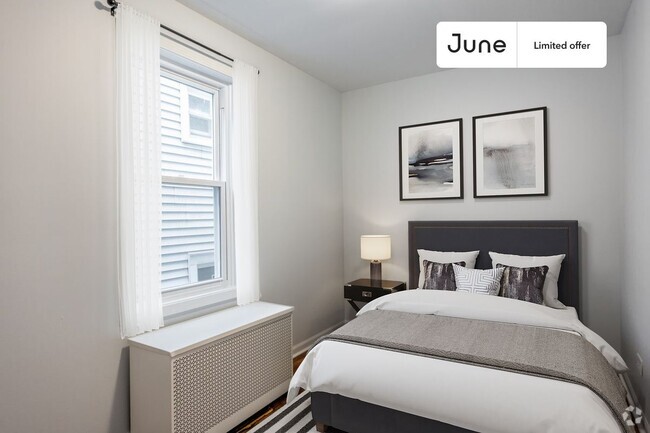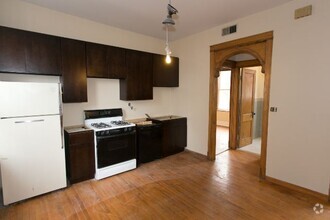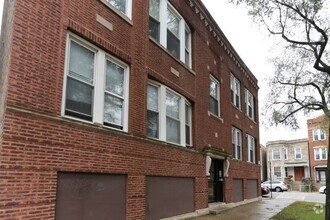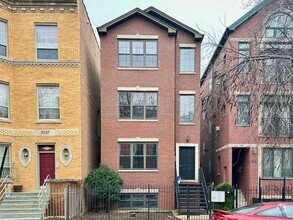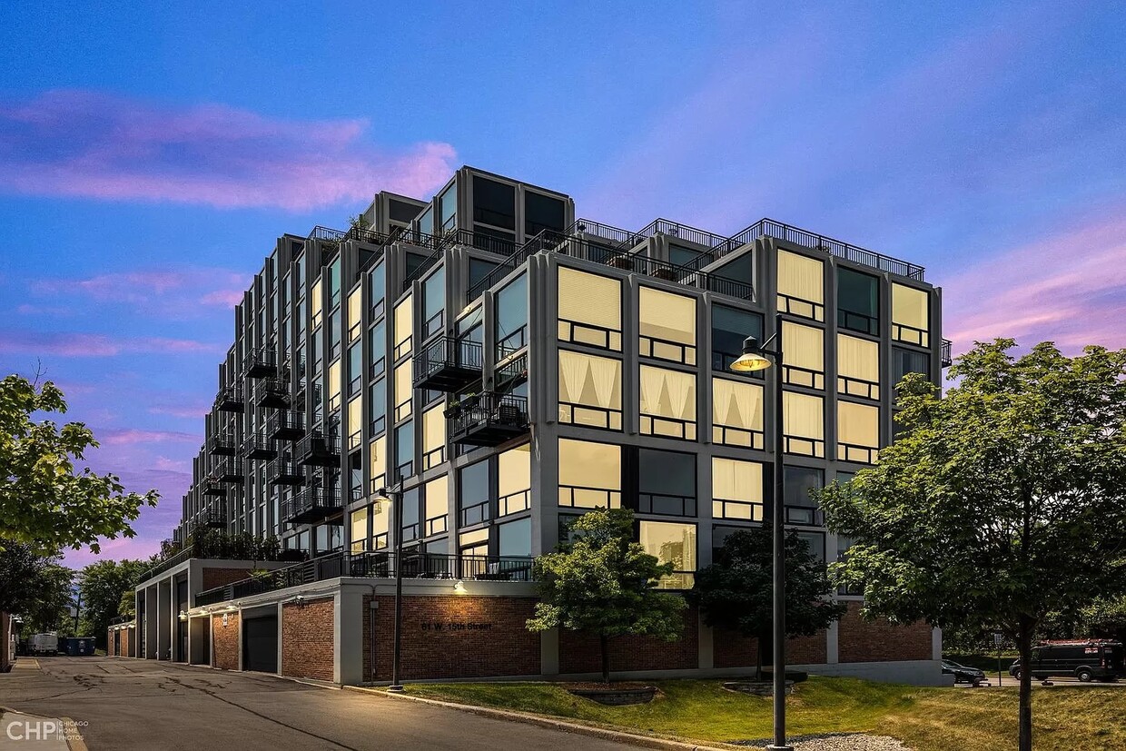61 W 15th St
Chicago, IL 60605
-
Bedrooms
2
-
Bathrooms
2
-
Square Feet
1,250 sq ft
-
Available
Available Now
Highlights
- Fitness Center
- Open Floorplan
- Lock-and-Leave Community
- End Unit
- Granite Countertops
- Elevator

About This Home
Available Now! Spacious 2 bed / 2 bath condominium in prime South Loop location. Panoramic views through the floor to ceiling windows and from your private balcony. This unit features central air,in-unit laundry,granite counters,stainless appliances,Nest thermostat and more! Master bedroom features walk-in closet with organizers,full bath and blackout shades. Your rent includes internet,heat,air conditioning...you just pay electric. This fully secure building with Butterfly entry system also features a bike room,package room and exercise facilities. Garage Parking Available for 300. Steps to Mariano's,very close to Roosevelt Collection shopping,come view today! Owner is Licensed Broker in State of Illinois. Based on information submitted to the MLS GRID as of [see last changed date above]. All data is obtained from various sources and may not have been verified by broker or MLS GRID. Supplied Open House Information is subject to change without notice. All information should be independently reviewed and verified for accuracy. Properties may or may not be listed by the office/agent presenting the information. Some IDX listings have been excluded from this website. Prices displayed on all Sold listings are the Last Known Listing Price and may not be the actual selling price.
61 W 15th St is a condo located in Cook County and the 60605 ZIP Code.
Home Details
Home Type
Year Built
Bedrooms and Bathrooms
Interior Spaces
Kitchen
Laundry
Listing and Financial Details
Lot Details
Outdoor Features
Parking
Utilities
Community Details
Amenities
Overview
Pet Policy
Recreation
Fees and Policies
The fees below are based on community-supplied data and may exclude additional fees and utilities.
- Dogs Allowed
-
Fees not specified
- Cats Allowed
-
Fees not specified
Details
Lease Options
-
12 Months

Burnham Station
Burnham Station, designed by renowned architect Stanley Tigerman, stands as a modern condominium complex in Chicago's Dearborn Park neighborhood. Completed in 2000, this 10-story building houses 157 units, offering a blend of contemporary design and urban convenience. The geometric facade, featuring a mix of glass and solid panels, along with a terraced structure, provides varying outdoor spaces on multiple levels, making it a distinctive presence in the area.
Learn more about Burnham StationContact
- Listed by Daniel Hengelmann
- Phone Number (773) 988-7810
- Contact
-
Source

- Washer/Dryer
- Air Conditioning
- Dishwasher
- Disposal
- Microwave
- Range
- Refrigerator
South Loop’s invigorating blend of business and pleasure attracts a wide range of residents who love to stay active and participate in a fast-paced, modern lifestyle. Located just south of central downtown, South Loop encapsulates most of the Grant Park area and borders the shore of Lake Michigan. Many locals are able to walk to work, and the exceptional access to public transportation makes it easy to get anywhere in the city.
This area’s diverse population includes students, musicians, politicians, artists, and professionals of many industries. A superb selection of world-class restaurants draws foodies from across the city, and the local nightlife incorporates everything from music venues to dive bars to swanky nightclubs. The famous museums of the neighborhood cater to more academic tastes, and the waterfront parks offer lush environments to relax and enjoy gorgeous views of the lake. With Soldier Field right next door, it’s the perfect location for Bears fans.
Learn more about living in South Loop| Colleges & Universities | Distance | ||
|---|---|---|---|
| Colleges & Universities | Distance | ||
| Walk: | 12 min | 0.6 mi | |
| Walk: | 20 min | 1.1 mi | |
| Drive: | 3 min | 1.4 mi | |
| Drive: | 3 min | 1.4 mi |
Transportation options available in Chicago include Roosevelt Station (Green, Orange Lines), located 0.5 mile from 61 W 15th St Unit 401. 61 W 15th St Unit 401 is near Chicago Midway International, located 9.7 miles or 16 minutes away, and Chicago O'Hare International, located 19.3 miles or 31 minutes away.
| Transit / Subway | Distance | ||
|---|---|---|---|
| Transit / Subway | Distance | ||
|
|
Walk: | 9 min | 0.5 mi |
|
|
Walk: | 10 min | 0.5 mi |
|
|
Walk: | 14 min | 0.8 mi |
|
|
Walk: | 18 min | 0.9 mi |
| Walk: | 19 min | 1.0 mi |
| Commuter Rail | Distance | ||
|---|---|---|---|
| Commuter Rail | Distance | ||
|
|
Walk: | 18 min | 0.9 mi |
|
|
Drive: | 3 min | 1.3 mi |
|
|
Drive: | 4 min | 1.5 mi |
|
|
Drive: | 5 min | 1.9 mi |
|
|
Drive: | 5 min | 2.0 mi |
| Airports | Distance | ||
|---|---|---|---|
| Airports | Distance | ||
|
Chicago Midway International
|
Drive: | 16 min | 9.7 mi |
|
Chicago O'Hare International
|
Drive: | 31 min | 19.3 mi |
Time and distance from 61 W 15th St Unit 401.
| Shopping Centers | Distance | ||
|---|---|---|---|
| Shopping Centers | Distance | ||
| Walk: | 10 min | 0.5 mi | |
| Walk: | 10 min | 0.5 mi | |
| Walk: | 13 min | 0.7 mi |
| Parks and Recreation | Distance | ||
|---|---|---|---|
| Parks and Recreation | Distance | ||
|
Women's Park and Gardens
|
Walk: | 13 min | 0.7 mi |
|
Field Museum of Natural History
|
Drive: | 3 min | 1.2 mi |
|
Burnham Park
|
Drive: | 3 min | 1.2 mi |
|
John G. Shedd Aquarium
|
Drive: | 3 min | 1.4 mi |
|
Northerly Island
|
Drive: | 5 min | 1.8 mi |
| Hospitals | Distance | ||
|---|---|---|---|
| Hospitals | Distance | ||
| Drive: | 3 min | 1.5 mi | |
| Drive: | 7 min | 2.9 mi | |
| Drive: | 7 min | 3.4 mi |
You May Also Like
Similar Rentals Nearby
-
-
-
-
-
-
-
-
$2,0502 Beds, 1 Bath, 1,000 sq ftCondo for Rent
-
$1,6902 Beds, 1 Bath, 850 sq ftCondo for Rent
-
$2,4003 Beds, 2 Baths, 1,300 sq ftCondo for Rent
What Are Walk Score®, Transit Score®, and Bike Score® Ratings?
Walk Score® measures the walkability of any address. Transit Score® measures access to public transit. Bike Score® measures the bikeability of any address.
What is a Sound Score Rating?
A Sound Score Rating aggregates noise caused by vehicle traffic, airplane traffic and local sources
