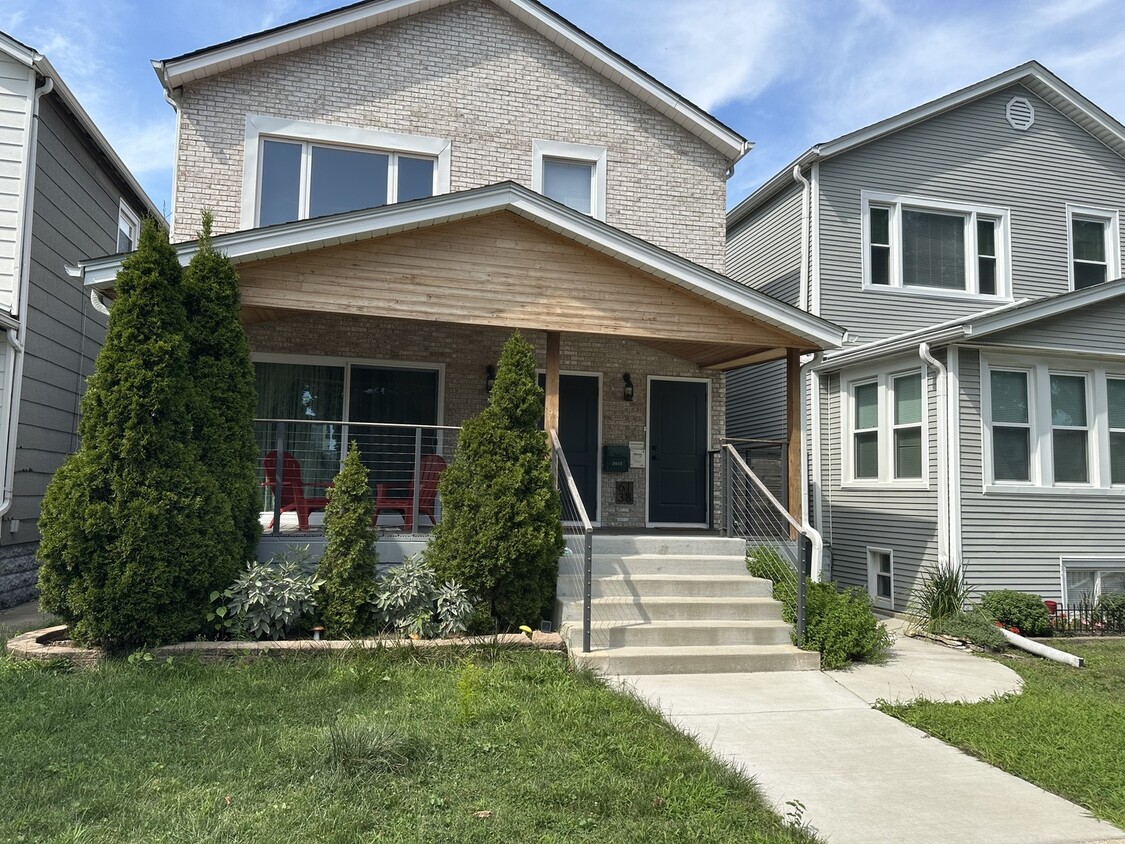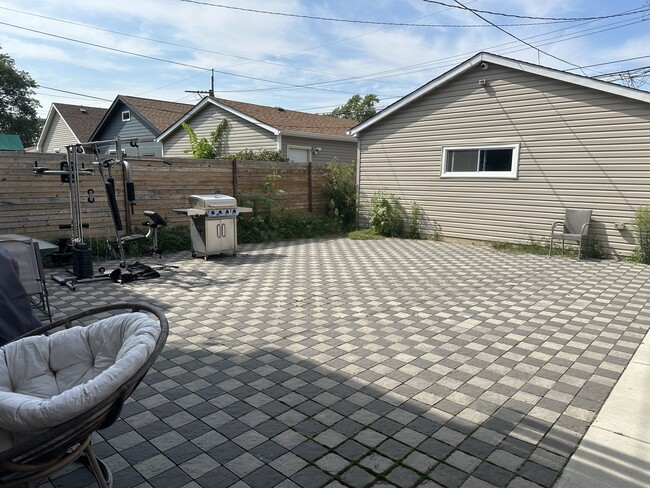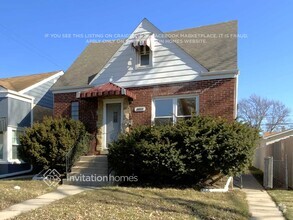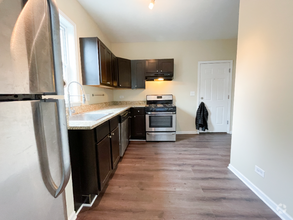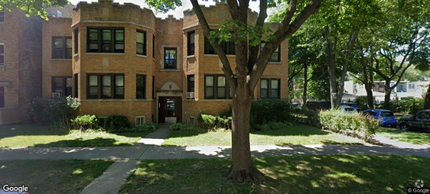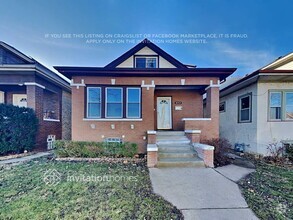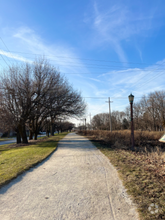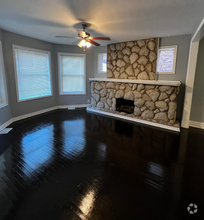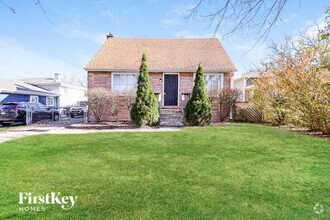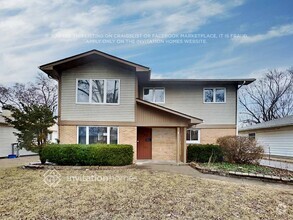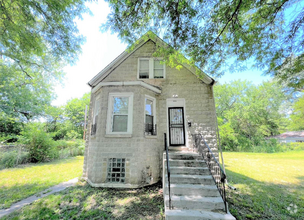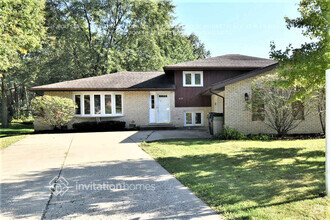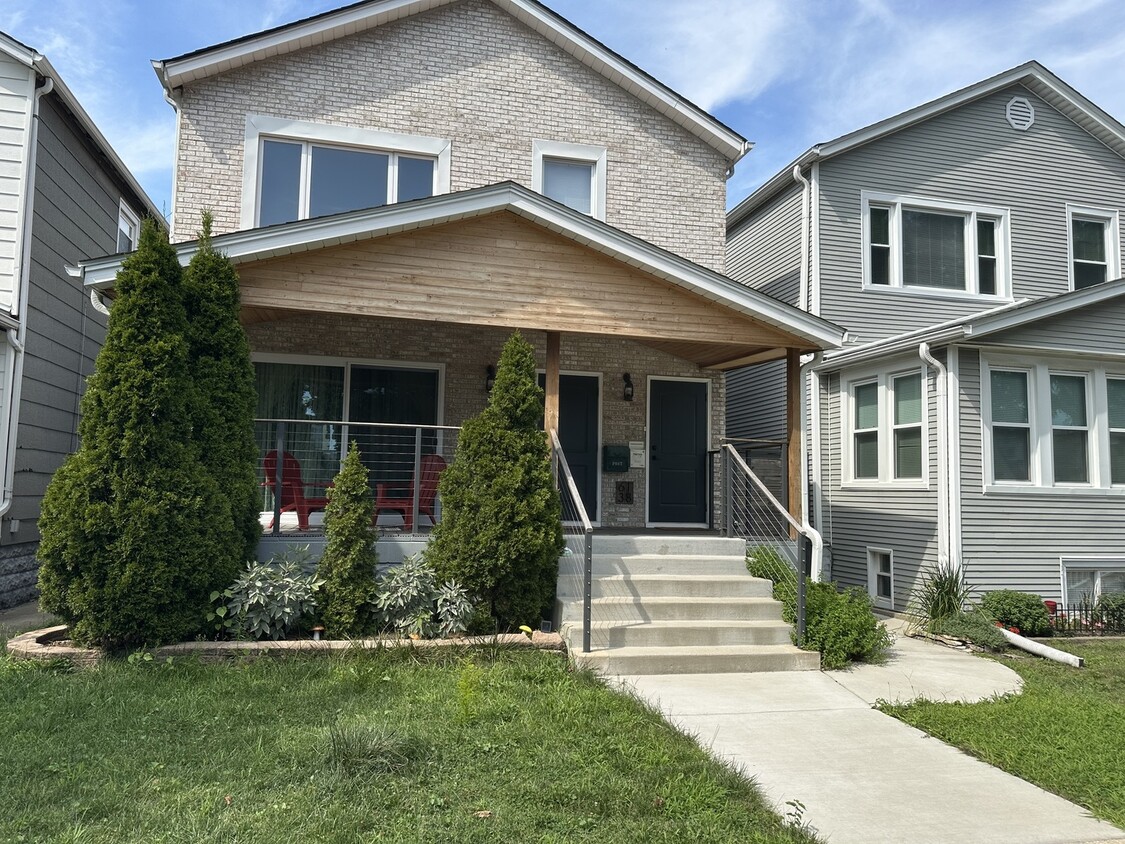6138 W School St
Chicago, IL 60634
-
Bedrooms
2
-
Bathrooms
2
-
Square Feet
1,160 sq ft
-
Available
Available Now
Highlights
- Open Floorplan
- Home Office
- Stainless Steel Appliances
- Fenced Yard
- 1 Car Detached Garage
- Porch

About This Home
Owner will consider 6 mo. lease! Fabulous neighborhood! Looks like a single family but it's an up/down duplex! Immaculate inside and out! Enjoy sunny top floor 2BR 2 Bath apartment with sleek laminate flooring,decorator tile and quartz baths,in-wall faucet over stove,tankless water heater,private back yard; additional room off back of apartment ideal for home office; free washer & dryer in lower level. Such a quiet,pretty neighborhood and close to all restaurants,shopping,O'Hare and schools. Garage parking available for $200.00/month on annual basis. Requirements: 700 credit score (credit check run by list agent $49.00 tenant fee); no smoking no pet unit; $450.00 non refundable move in fee; proof of renters' insurance required. Listing agent will draw up Lease and Disclosures. Any questions about this property,please call,text or email listing agent! Based on information submitted to the MLS GRID as of [see last changed date above]. All data is obtained from various sources and may not have been verified by broker or MLS GRID. Supplied Open House Information is subject to change without notice. All information should be independently reviewed and verified for accuracy. Properties may or may not be listed by the office/agent presenting the information. Some IDX listings have been excluded from this website. Prices displayed on all Sold listings are the Last Known Listing Price and may not be the actual selling price.
6138 W School St is a house located in Cook County and the 60634 ZIP Code. This area is served by the Chicago Public Schools attendance zone.
Home Details
Year Built
Bedrooms and Bathrooms
Home Design
Home Security
Interior Spaces
Kitchen
Laundry
Listing and Financial Details
Lot Details
Outdoor Features
Parking
Partially Finished Basement
Schools
Utilities
Community Details
Amenities
Overview
Pet Policy
Fees and Policies
Details
Lease Options
-
12 Months
Contact
- Listed by Rita O'Connor
- Phone Number (847) 208-8839
- Contact
-
Source
 Midwest Real Estate Data LLC
Midwest Real Estate Data LLC
- Air Conditioning
- Dishwasher
- Microwave
- Range
- Refrigerator
Belmont Central is a residential community about 10 miles northwest of Chicago featuring good schools, a variety of restaurants, stores, and a community park known as Riis Park. Belmont Central holds many styles of rentals ranging from moderate to more luxury prices. While Diversey Avenue, Belmont Avenue, and Fullerton Avenue provide an abundance of delicious food and shopping choices, more retail and restaurant options are situated just outside of the town’s western border at Brickyard Mall and its surrounding shopping centers. Continue traveling for about five miles west to reach the picturesque parks, trails, and golf courses along the Des Plaines River, or head 10 miles east to enjoy outdoor adventure at Lake Michigan.
Learn more about living in Belmont Central| Colleges & Universities | Distance | ||
|---|---|---|---|
| Colleges & Universities | Distance | ||
| Drive: | 6 min | 1.8 mi | |
| Drive: | 11 min | 4.3 mi | |
| Drive: | 13 min | 4.8 mi | |
| Drive: | 12 min | 4.8 mi |
Transportation options available in Chicago include Jefferson Park Station, located 4.0 miles from 6138 W School St. 6138 W School St is near Chicago O'Hare International, located 9.8 miles or 19 minutes away, and Chicago Midway International, located 12.5 miles or 23 minutes away.
| Transit / Subway | Distance | ||
|---|---|---|---|
| Transit / Subway | Distance | ||
|
|
Drive: | 8 min | 4.0 mi |
|
|
Drive: | 9 min | 4.4 mi |
|
|
Drive: | 9 min | 4.6 mi |
|
|
Drive: | 9 min | 4.7 mi |
|
|
Drive: | 12 min | 5.6 mi |
| Commuter Rail | Distance | ||
|---|---|---|---|
| Commuter Rail | Distance | ||
|
|
Drive: | 6 min | 2.0 mi |
|
|
Drive: | 6 min | 2.3 mi |
|
|
Drive: | 6 min | 2.4 mi |
|
|
Drive: | 6 min | 2.5 mi |
|
|
Drive: | 7 min | 3.0 mi |
| Airports | Distance | ||
|---|---|---|---|
| Airports | Distance | ||
|
Chicago O'Hare International
|
Drive: | 19 min | 9.8 mi |
|
Chicago Midway International
|
Drive: | 23 min | 12.5 mi |
Time and distance from 6138 W School St.
| Shopping Centers | Distance | ||
|---|---|---|---|
| Shopping Centers | Distance | ||
| Walk: | 12 min | 0.6 mi | |
| Drive: | 3 min | 1.1 mi | |
| Drive: | 4 min | 1.3 mi |
| Parks and Recreation | Distance | ||
|---|---|---|---|
| Parks and Recreation | Distance | ||
|
Riis Park
|
Drive: | 5 min | 1.8 mi |
|
Portage Park
|
Drive: | 5 min | 2.4 mi |
|
Wonder Works Children's Museum
|
Drive: | 7 min | 2.6 mi |
|
Kilbourn Park
|
Drive: | 6 min | 2.8 mi |
|
LaFollette Park
|
Drive: | 7 min | 3.7 mi |
| Hospitals | Distance | ||
|---|---|---|---|
| Hospitals | Distance | ||
| Walk: | 18 min | 1.0 mi | |
| Drive: | 5 min | 1.9 mi | |
| Drive: | 6 min | 2.4 mi |
| Military Bases | Distance | ||
|---|---|---|---|
| Military Bases | Distance | ||
| Drive: | 27 min | 17.3 mi |
You May Also Like
Similar Rentals Nearby
-
$3,4253 Beds, 3 Baths, 1,675 sq ftHouse for Rent
-
-
$2,0002 Beds, 1 Bath, 1,100 sq ftHouse for Rent
-
$3,0754 Beds, 2 Baths, 1,709 sq ftHouse for Rent
-
-
-
-
-
-
$3,3604 Beds, 3 Baths, 1,765 sq ftHouse for Rent
What Are Walk Score®, Transit Score®, and Bike Score® Ratings?
Walk Score® measures the walkability of any address. Transit Score® measures access to public transit. Bike Score® measures the bikeability of any address.
What is a Sound Score Rating?
A Sound Score Rating aggregates noise caused by vehicle traffic, airplane traffic and local sources
