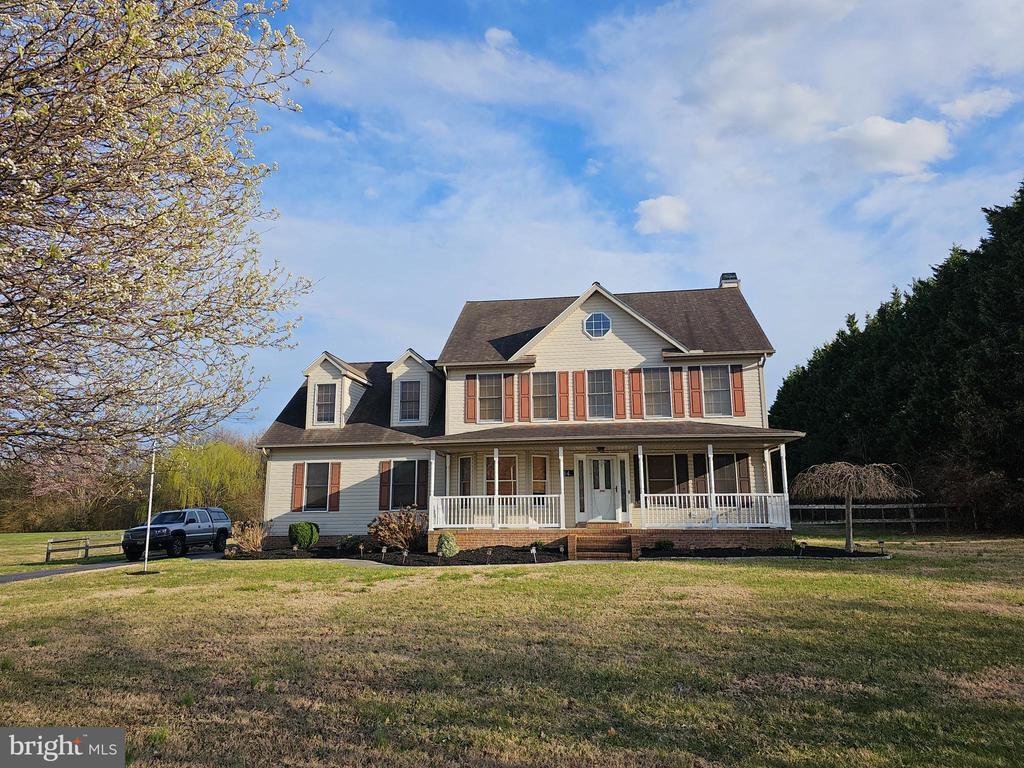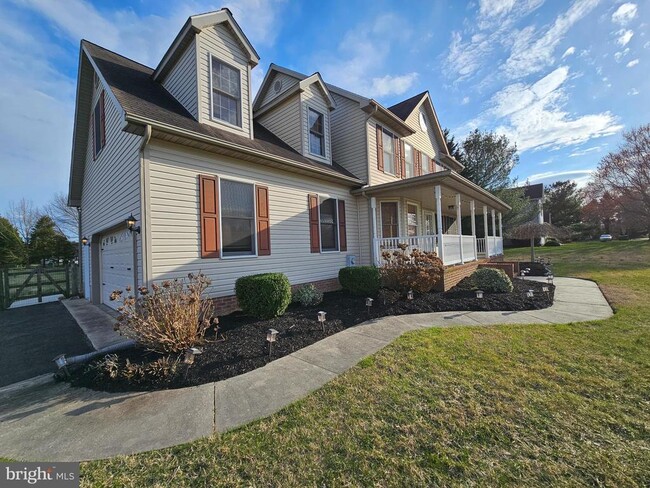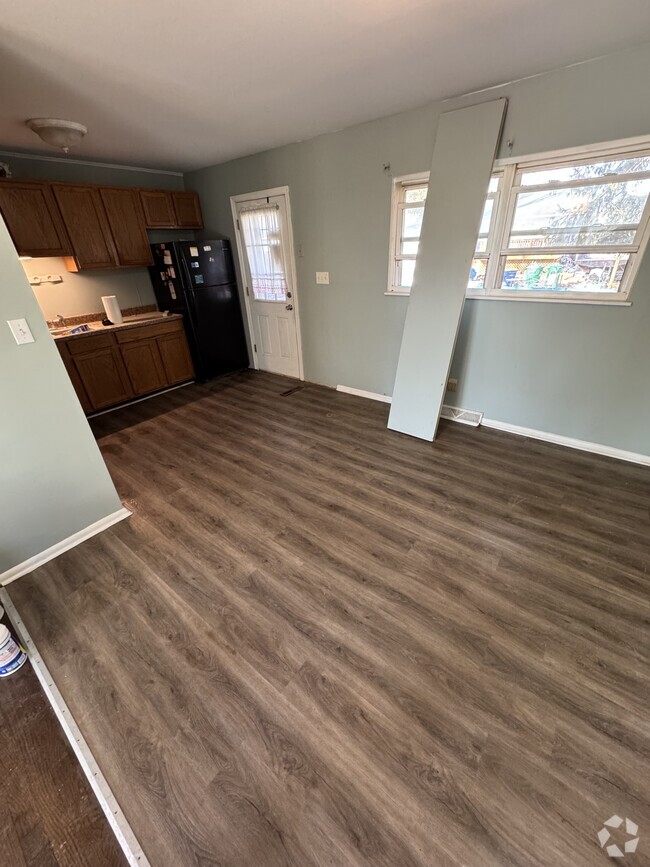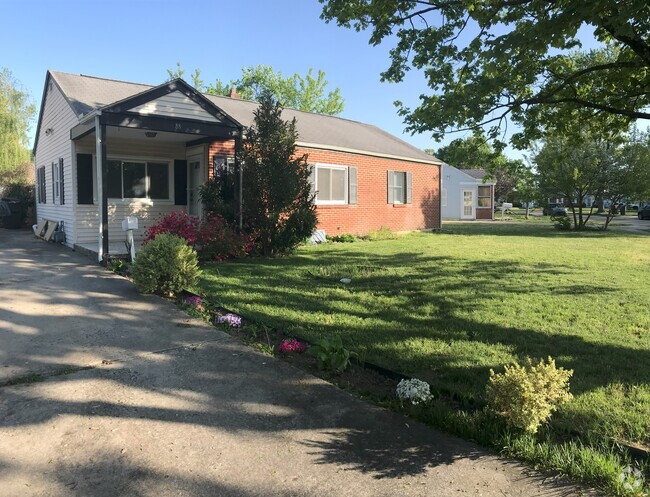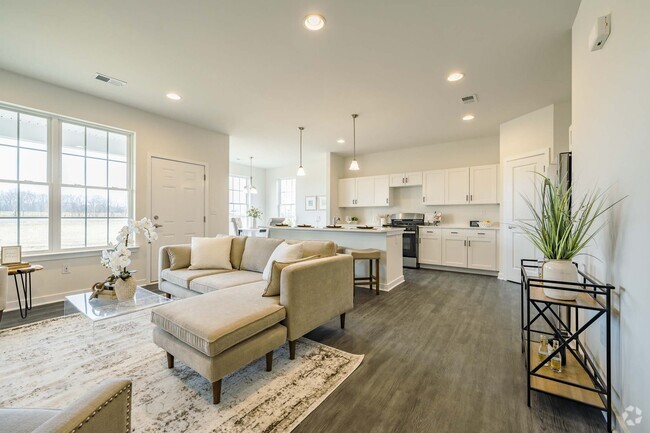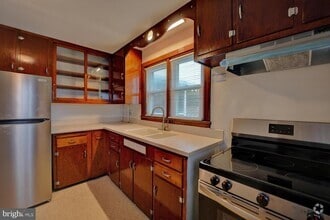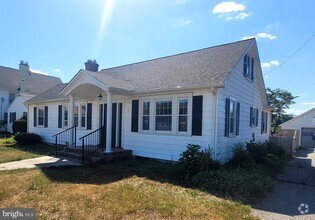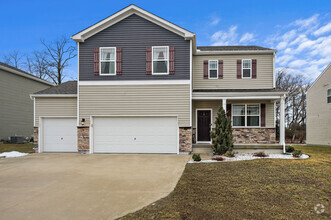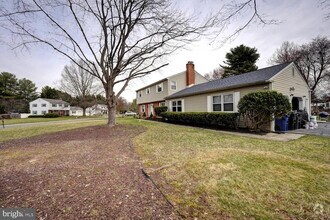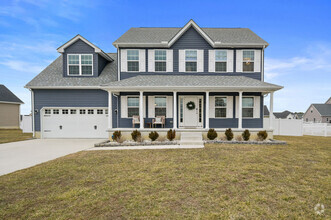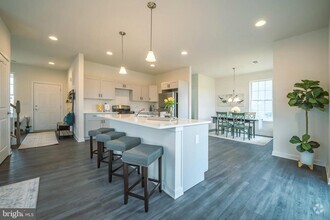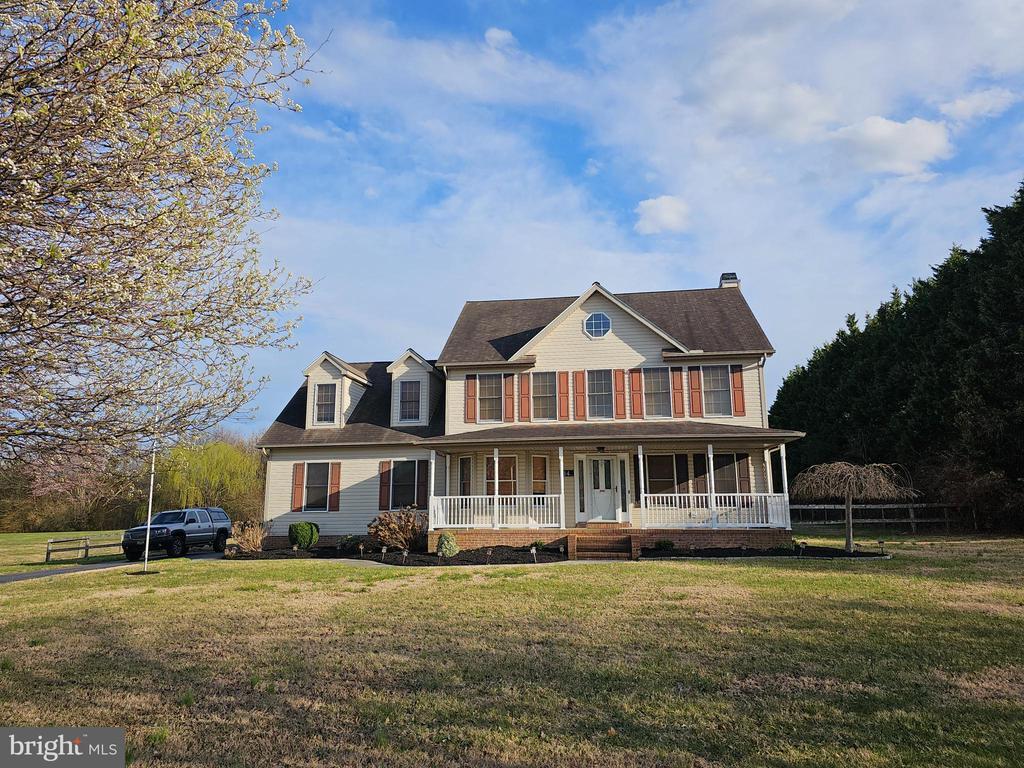614 E Pebworth Rd
Magnolia, DE 19962
-
Bedrooms
4
-
Bathrooms
2.5
-
Square Feet
2,757 sq ft
-
Available
Available Now
Highlights
- Deck
- Contemporary Architecture
- Backs to Trees or Woods
- Wood Flooring
- Attic
- Breakfast Area or Nook

About This Home
If you are looking for a home in the Award winning school district of Caesar Rodney, then the search is over! Tucked into the perfect location in the much sought after neighborhood of Normansmeade, which features customs homes and all 1+ acre lots, this 4-BR, 2.5 bath house is a rare find. Take a seat on the large, open front porch, or walk around back and relax on the back deck overlooking the completely fenced-in gigantic backyard complete with a brand new patio, fire pit and a shed large enough for all of your tools, with plenty of room to spare for your toys. Inside, you will be wowed by all the custom features, oak LVP flooring, French doors, and massive bonus room , or bedroom, up over the garage. In the kitchen you will also find tons of storage, new stainless steel appliances. The kitchen opens to the living room for the perfect hosting and family time set up. The master suite is has huge bedroom/sitting area, a walk-in closet, Jacuzzi tub, separate shower, and double vanity. You will be able to sleep well in any of the 4 bedrooms knowing that this house is not just an attractive choice, but also practical. As the house features ceiling fans throughout, tons of attic space (complete with attic fan) ideal for storage, an attached 2 car garage and an amazing Rinnai instant hot water system. Schedule your showing today!
614 E Pebworth Rd is a house located in Kent County and the 19962 ZIP Code. This area is served by the Caesar Rodney attendance zone.
Home Details
Home Type
Year Built
Attic
Bedrooms and Bathrooms
Eco-Friendly Details
Flooring
Home Design
Interior Spaces
Kitchen
Laundry
Listing and Financial Details
Lot Details
Outdoor Features
Parking
Schools
Utilities
Community Details
Overview
Pet Policy
Contact
- Listed by James Gilbert | Welcome Home Realty
- Phone Number
- Contact
-
Source
 Bright MLS, Inc.
Bright MLS, Inc.
- Fireplace
- Dishwasher
- Basement
| Colleges & Universities | Distance | ||
|---|---|---|---|
| Colleges & Universities | Distance | ||
| Drive: | 13 min | 7.2 mi | |
| Drive: | 17 min | 9.2 mi | |
| Drive: | 50 min | 31.1 mi | |
| Drive: | 64 min | 37.3 mi |
 The GreatSchools Rating helps parents compare schools within a state based on a variety of school quality indicators and provides a helpful picture of how effectively each school serves all of its students. Ratings are on a scale of 1 (below average) to 10 (above average) and can include test scores, college readiness, academic progress, advanced courses, equity, discipline and attendance data. We also advise parents to visit schools, consider other information on school performance and programs, and consider family needs as part of the school selection process.
The GreatSchools Rating helps parents compare schools within a state based on a variety of school quality indicators and provides a helpful picture of how effectively each school serves all of its students. Ratings are on a scale of 1 (below average) to 10 (above average) and can include test scores, college readiness, academic progress, advanced courses, equity, discipline and attendance data. We also advise parents to visit schools, consider other information on school performance and programs, and consider family needs as part of the school selection process.
View GreatSchools Rating Methodology
You May Also Like
Similar Rentals Nearby
What Are Walk Score®, Transit Score®, and Bike Score® Ratings?
Walk Score® measures the walkability of any address. Transit Score® measures access to public transit. Bike Score® measures the bikeability of any address.
What is a Sound Score Rating?
A Sound Score Rating aggregates noise caused by vehicle traffic, airplane traffic and local sources
