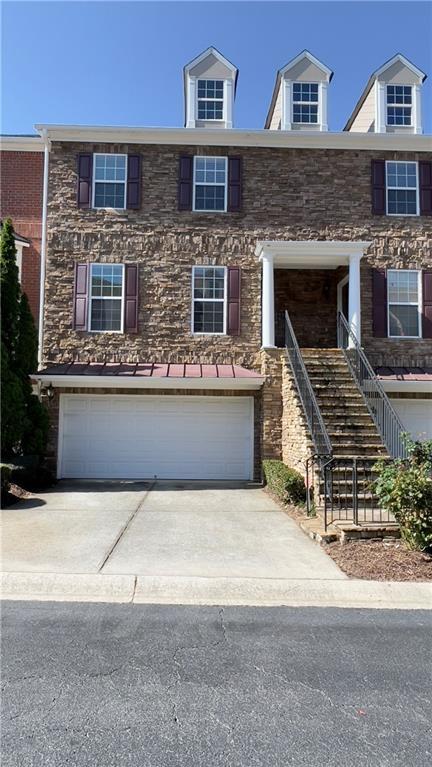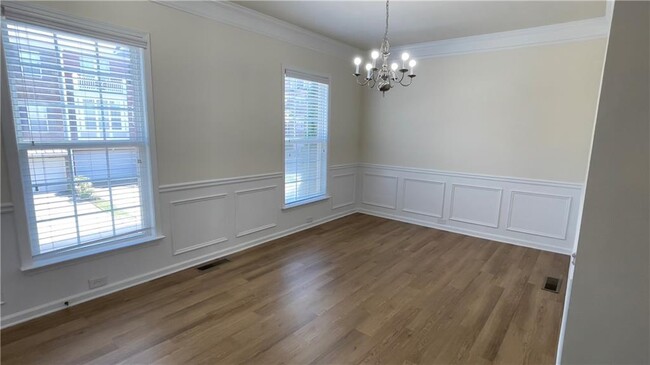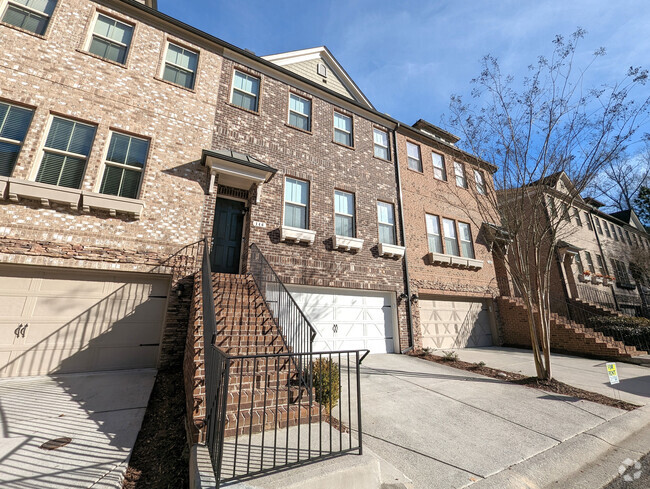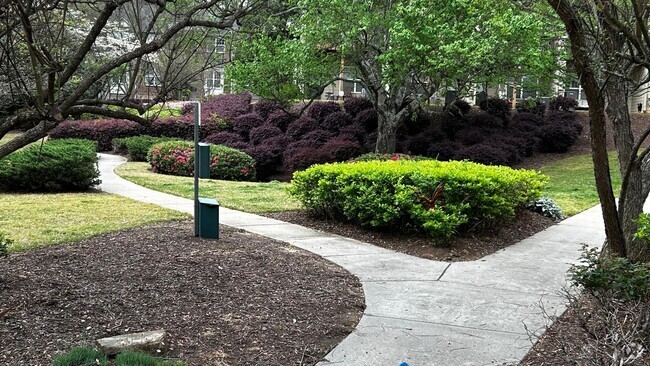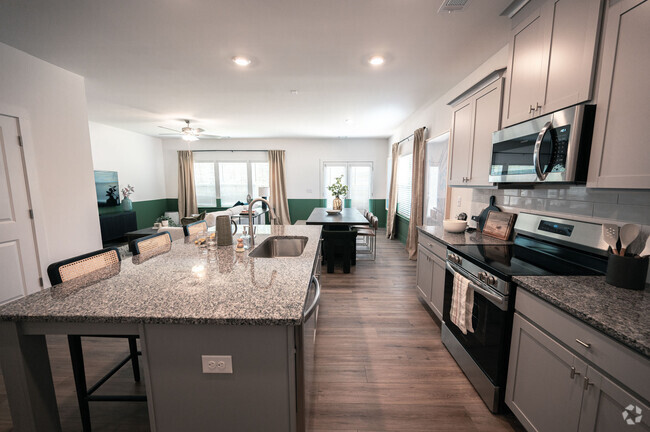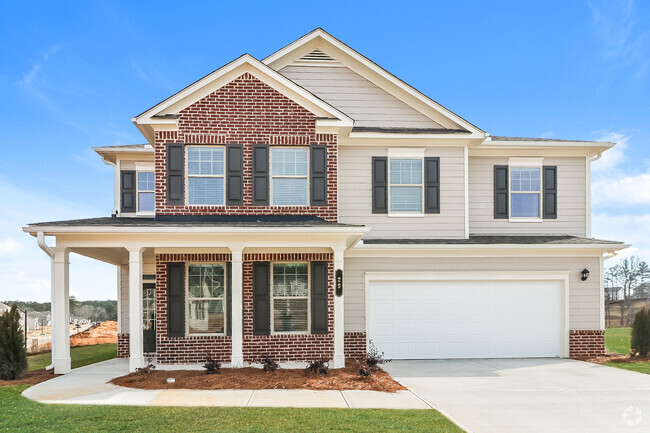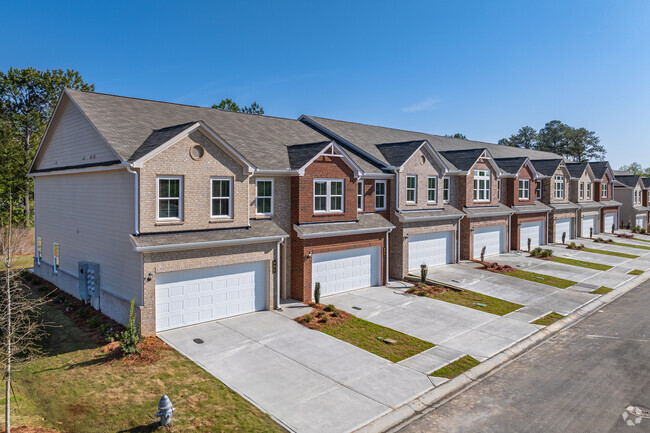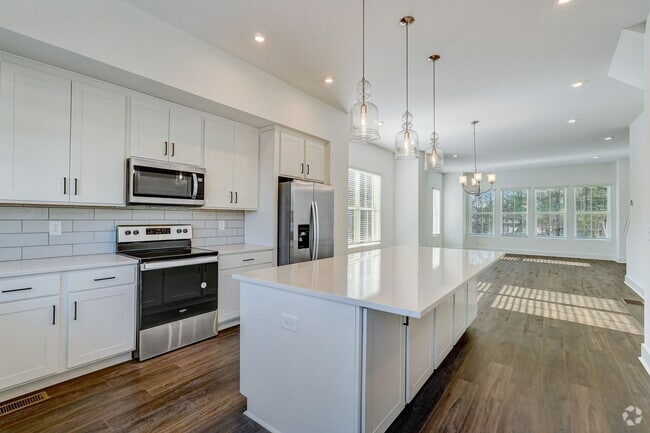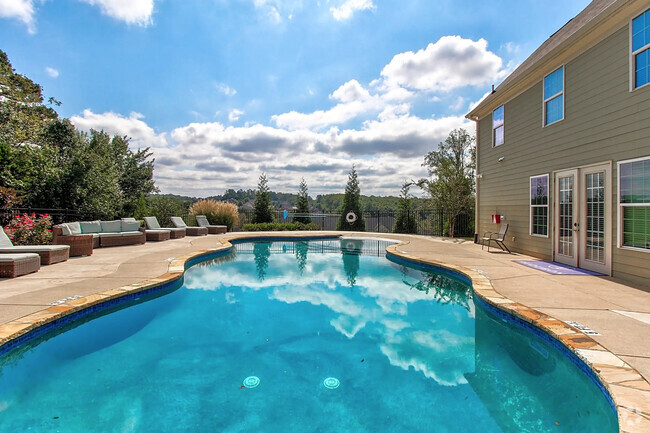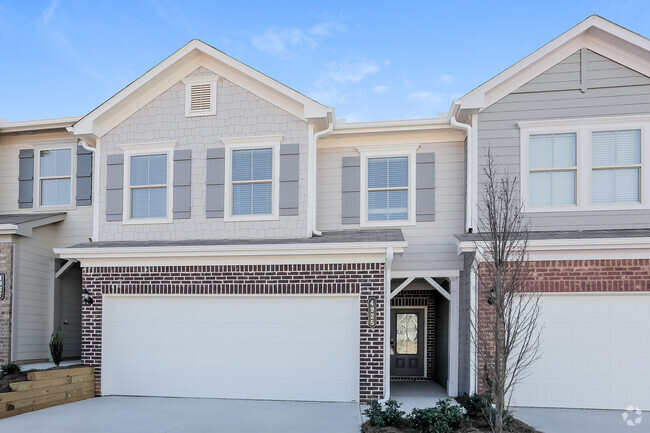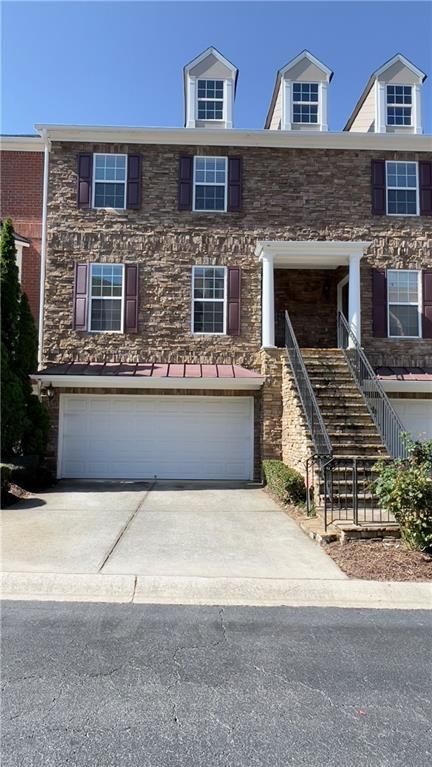6160 Briggs Way
Duluth, GA 30097
-
Bedrooms
4
-
Bathrooms
3.5
-
Square Feet
2,030 sq ft
-
Available
Available Now
Highlights
- Gated Community
- Dining Room Seats More Than Twelve
- Deck
- Oversized primary bedroom
- Stone Countertops
- Community Pool

About This Home
Move In Ready Home Located In A Gated Community At The Heart Of The Johns Creek,Walking Distance To Super Market,Restaurants,Bank,Starbucks; Award Winning Northview High School Cluster; Community Offers Swimming Pool,Tennis Court,And Play Ground; Lawn Care,Water / Sewer,And Trash Pick Up Included In The Rent! Gorgeous Home Features 4 Bedrooms And 3.5 Baths,LVP Wood Flooring And Tile Throughout The Entire Home,Open Concept Kitchen With Granite Countertop,Large Island And View To Bright And Airy Family Room,Separate Dining Room; Oversize Master Bedroom With Walk In Closet,Master Bathroom Has Double Vanity,Separate Shower And Soaking Tub,Two Secondary Bedrooms,A Full Bath,And Laundry Are At The Upstairs,Washer And Dryer Included,Teen Suite / Guest Room / Office / Game Room With A Full Bath At The Basement; Enjoy A Cup Of Coffee Or A Glass Of Wine At The Large Deck,It Is Great For Family Gathering And Cook Outs As Well. Super Convenience Area,Beautiful Place,Come To Enjoy Your Life Over Here!
6160 Briggs Way is a townhome located in Fulton County and the 30097 ZIP Code. This area is served by the Fulton County attendance zone.
Home Details
Home Type
Year Built
Bedrooms and Bathrooms
Finished Basement
Flooring
Home Design
Home Security
Interior Spaces
Kitchen
Laundry
Listing and Financial Details
Location
Lot Details
Outdoor Features
Parking
Schools
Utilities
Community Details
Overview
Pet Policy
Recreation
Security
Contact
- Listed by Minxiu Lin | Virtual Properties Realty.Net,LLC.
- Phone Number
- Contact
-
Source
 First Multiple Listing Service, Inc.
First Multiple Listing Service, Inc.
- Dishwasher
- Disposal
- Range
- Refrigerator
Glenhurst stretches over Medlock Bridge Road just north of Johns Creek and Downtown Duluth. The close proximity to the downtown area remains one of the top reasons people move to the neighborhood . There’s a solid mix of residential developments and modern retail space that make for a relatively convenient setting outside the heart of the city.
Access to top-rated schools and sprawling green space along the Chattahoochee River like the Abbots Bridge Recreation Area makes Glenhurst fit for renters of all walks of life. Downtown Atlanta is just a 40-minute drive south via Interstate 85.
Learn more about living in Glenhurst| Colleges & Universities | Distance | ||
|---|---|---|---|
| Colleges & Universities | Distance | ||
| Drive: | 12 min | 5.9 mi | |
| Drive: | 17 min | 10.0 mi | |
| Drive: | 23 min | 13.2 mi | |
| Drive: | 25 min | 13.9 mi |
 The GreatSchools Rating helps parents compare schools within a state based on a variety of school quality indicators and provides a helpful picture of how effectively each school serves all of its students. Ratings are on a scale of 1 (below average) to 10 (above average) and can include test scores, college readiness, academic progress, advanced courses, equity, discipline and attendance data. We also advise parents to visit schools, consider other information on school performance and programs, and consider family needs as part of the school selection process.
The GreatSchools Rating helps parents compare schools within a state based on a variety of school quality indicators and provides a helpful picture of how effectively each school serves all of its students. Ratings are on a scale of 1 (below average) to 10 (above average) and can include test scores, college readiness, academic progress, advanced courses, equity, discipline and attendance data. We also advise parents to visit schools, consider other information on school performance and programs, and consider family needs as part of the school selection process.
View GreatSchools Rating Methodology
Transportation options available in Duluth include Doraville, located 12.6 miles from 6160 Briggs Way. 6160 Briggs Way is near Hartsfield - Jackson Atlanta International, located 37.1 miles or 54 minutes away.
| Transit / Subway | Distance | ||
|---|---|---|---|
| Transit / Subway | Distance | ||
|
|
Drive: | 21 min | 12.6 mi |
|
|
Drive: | 23 min | 14.4 mi |
|
|
Drive: | 23 min | 15.2 mi |
|
|
Drive: | 26 min | 17.5 mi |
|
|
Drive: | 27 min | 17.5 mi |
| Commuter Rail | Distance | ||
|---|---|---|---|
| Commuter Rail | Distance | ||
|
|
Drive: | 36 min | 24.3 mi |
|
|
Drive: | 43 min | 32.6 mi |
| Airports | Distance | ||
|---|---|---|---|
| Airports | Distance | ||
|
Hartsfield - Jackson Atlanta International
|
Drive: | 54 min | 37.1 mi |
Time and distance from 6160 Briggs Way.
| Shopping Centers | Distance | ||
|---|---|---|---|
| Shopping Centers | Distance | ||
| Walk: | 0 min | 0.0 mi | |
| Walk: | 3 min | 0.2 mi | |
| Walk: | 9 min | 0.5 mi |
| Parks and Recreation | Distance | ||
|---|---|---|---|
| Parks and Recreation | Distance | ||
|
Webb Bridge Park
|
Drive: | 8 min | 4.2 mi |
|
Caney Creek Preserve
|
Drive: | 8 min | 4.7 mi |
|
Autrey Mill Nature Preserve
|
Drive: | 9 min | 5.2 mi |
|
Chattahoochee Point
|
Drive: | 13 min | 6.5 mi |
|
Jones Bridge Park
|
Drive: | 12 min | 7.1 mi |
| Hospitals | Distance | ||
|---|---|---|---|
| Hospitals | Distance | ||
| Drive: | 4 min | 2.1 mi | |
| Drive: | 17 min | 9.8 mi | |
| Drive: | 17 min | 11.9 mi |
| Military Bases | Distance | ||
|---|---|---|---|
| Military Bases | Distance | ||
| Drive: | 45 min | 28.5 mi | |
| Drive: | 49 min | 32.1 mi |
You May Also Like
Similar Rentals Nearby
-
-
-
-
1 / 19
-
-
-
-
-
-
What Are Walk Score®, Transit Score®, and Bike Score® Ratings?
Walk Score® measures the walkability of any address. Transit Score® measures access to public transit. Bike Score® measures the bikeability of any address.
What is a Sound Score Rating?
A Sound Score Rating aggregates noise caused by vehicle traffic, airplane traffic and local sources
