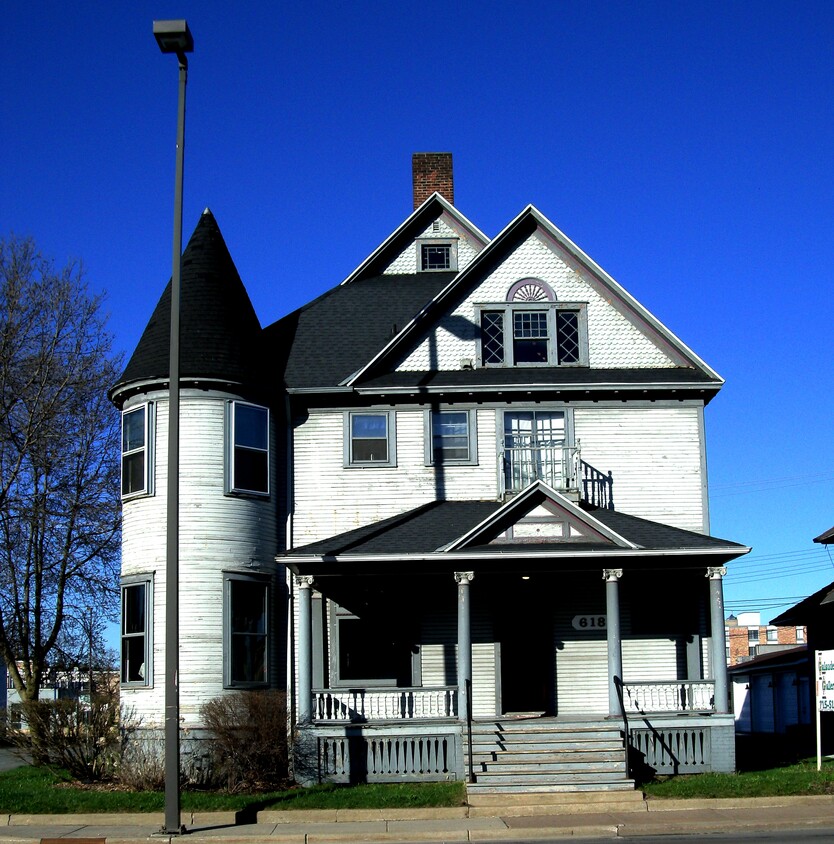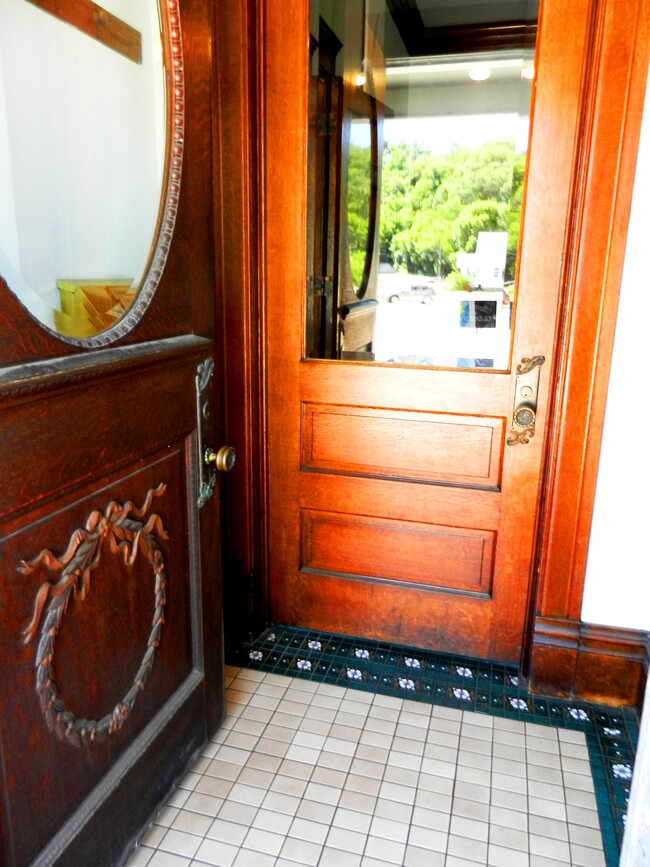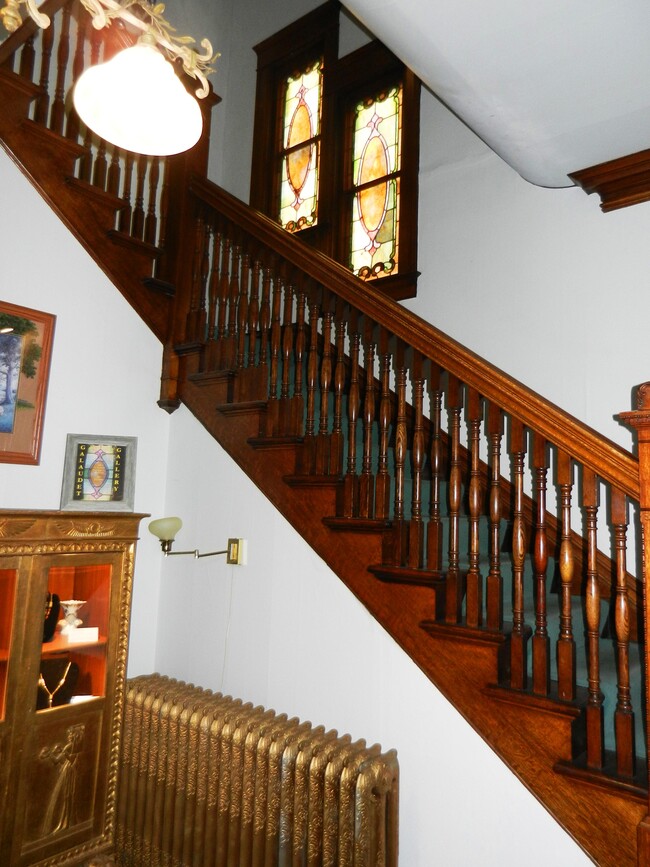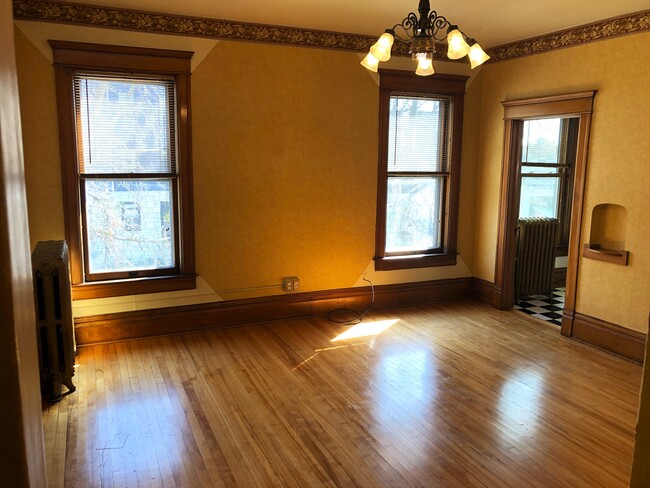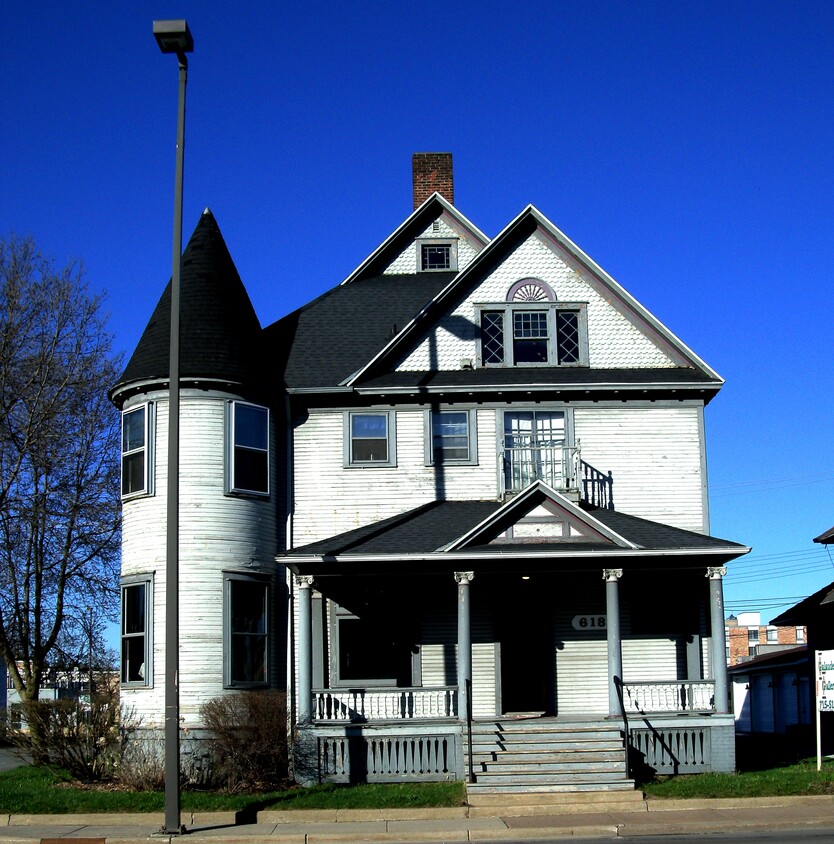
-
Monthly Rent
$1,150
-
Bedrooms
1 bd
-
Bathrooms
1 ba
-
Square Feet
1,100 sq ft
Details
The West Apartment in Downtown Eau Claire Available now the West Apartment has old world charm and is fully updated. For over 100 years residents have lived with quality and you can now too! This executive 1 bedroom is in a beautiful, historic downtown Victorian Queen Anne building and is steps away from music, eateries, pubs, parks, grocery, library, movies, hiking paths and all downtown Eau Claire has to offer. The West Apartment has: • High ceilings and light-filled rooms • Spacious Living Room • Full, Eat-in Kitchen • Big Bathroom • Outsized bedroom with California Closet • 3-Season Den • South, West and North facing windows with blinds and screens • Ample Storage Space in Hallway Closets and Kitchen Cabinets • Historic woodwork in moldings, baseboards • Hardwood Floors • Fantastic Radiant Heat The Living Room The first room you enter is perfect for tv watching, gaming and other pursuits with room for a large couch and chairs. The Living Room also has • Hardwood Floors • Two Large South-facing Windows with Blinds • New Ceiling Fan with Great Lights • Ample Wall Space The Kitchen • This full, eat-in kitchen has room for a four-chair table and counter space for miles. The Kitchen also has • Newer Electric Stove • Full-sized Refrigerator • Out-sized Wooden Cabinets, Drawers and Counter Space • Easy Clean Checkerboard Ceramic Tile • Stainless Steel, Double Bowl Sink. • South and West Windows with Blinds add for a nice work space! The Bedroom The Bedroom is large with ample room for any size bed with room for dressers and desk. The Bedroom also has • North-facing Window with Blinds. • Significant California Closet with storage, shelving and rods • Remote Controlled Ceiling Fan and Light • Clean Cozy Carpet The Bathroom The Bathroom is spacious with more storage and window. The Bathroom also has • Ceramic Tile Floor and Tub • Sink with Countertop • Under Sink Storage • Storage Closet with Doors • Large tub with a Rain Showerhead (and great water pressure) • Glass Shower Doors • Glass Block Design Features • North-facing window with Blinds The Western Three-Season Den This big wood paneled Three-Season Den contains a wall of windows. A great extra space to enjoy, but it is not heated and has no closet, so it cannot be used as an extra bedroom. For an extra charge monthly charge there is a garage space available with remote control access Quiet and security locked building. Water is billed quarterly and runs around $70 each quarter. Tenant pays for electricity and internet Taking applications for a 12-month lease. No Pets Rent based on 1 occupancy. No smoking/vaping in apartment or within 15 feet of any structure. No smoking/vaping in building Location downtown Eau Claire

About This Property
The West Apartment in Downtown Eau Claire Available now the West Apartment has old world charm and is fully updated. For over 100 years residents have lived with quality and you can now too! This executive 1 bedroom is in a beautiful, historic downtown Victorian Queen Anne building and is steps away from music, eateries, pubs, parks, grocery, library, movies, hiking paths and all downtown Eau Claire has to offer. The West Apartment has: • High ceilings and light-filled rooms • Spacious Living Room • Full, Eat-in Kitchen • Big Bathroom • Outsized bedroom with California Closet • 3-Season Den • South, West and North facing windows with blinds and screens • Ample Storage Space in Hallway Closets and Kitchen Cabinets • Historic woodwork in moldings, baseboards • Hardwood Floors • Fantastic Radiant Heat The Living Room The first room you enter is perfect for tv watching, gaming and other pursuits with room for a large couch and chairs. The Living Room also has • Hardwood Floors • Two Large South-facing Windows with Blinds • New Ceiling Fan with Great Lights • Ample Wall Space The Kitchen • This full, eat-in kitchen has room for a four-chair table and counter space for miles. The Kitchen also has • Newer Electric Stove • Full-sized Refrigerator • Out-sized Wooden Cabinets, Drawers and Counter Space • Easy Clean Checkerboard Ceramic Tile • Stainless Steel, Double Bowl Sink. • South and West Windows with Blinds add for a nice work space! The Bedroom The Bedroom is large with ample room for any size bed with room for dressers and desk. The Bedroom also has • North-facing Window with Blinds. • Significant California Closet with storage, shelving and rods • Remote Controlled Ceiling Fan and Light • Clean Cozy Carpet The Bathroom The Bathroom is spacious with more storage and window. The Bathroom also has • Ceramic Tile Floor and Tub • Sink with Countertop • Under Sink Storage • Storage Closet with Doors • Large tub with a Rain Showerhead (and great water pressure) • Glass Shower Doors • Glass Block Design Features • North-facing window with Blinds The Western Three-Season Den This big wood paneled Three-Season Den contains a wall of windows. A great extra space to enjoy, but it is not heated and has no closet, so it cannot be used as an extra bedroom. For an extra charge monthly charge there is a garage space available with remote control access Quiet and security locked building. Water is billed quarterly and runs around $70 each quarter. Tenant pays for electricity and internet Taking applications for a 12-month lease. No Pets Rent based on 1 occupancy. No smoking/vaping in apartment or within 15 feet of any structure. No smoking/vaping in building Location downtown Eau Claire
618 S Farwell St is an apartment community located in Eau Claire County and the 54701 ZIP Code. This area is served by the Eau Claire Area attendance zone.
Apartment Features
Hardwood Floors
Refrigerator
Tub/Shower
Tile Floors
- Heating
- Ceiling Fans
- Smoke Free
- Tub/Shower
- Eat-in Kitchen
- Kitchen
- Refrigerator
- Hardwood Floors
- Carpet
- Tile Floors
- High Ceilings
- Den
- Controlled Access
- Storage Space
- Walking/Biking Trails
Fees and Policies
The fees below are based on community-supplied data and may exclude additional fees and utilities.
- Parking
-
Other--
Details
Utilities Included
-
Gas
-
Heat
-
Sewer
Property Information
-
Built in 1905
-
3 units
Sitting at the confluence of the Eau Claire and Chippewa Rivers, Downtown Eau Claire rivals the natural beauty of the landscape with its historic architecture, period lighting, public artwork, and decorative brick-paved sidewalks. As you walk through downtown, it will quickly become apparent why Eau Claire is an award-winning "All America City." Downtown Eau Claire consists of mixed-use projects like Haymarket Landing, art studios and galleries, and a variety of restaurants and shops. Water Street, with its sidewalk cafes, taverns, and unique shopping that ranges from antiques to bike shops to clothing boutiques, is one of the city's favorite gathering places.
When residents want to get outdoors, Downtown Eau Claire delivers with fantastic riverside parks and the Chippewa River State Trail for walking, jogging, and bicycling. Owen Park features a historic band shell and the Owen Park Tennis Courts, along with a playground and picnic areas.
Learn more about living in Downtown Eau Claire| Colleges & Universities | Distance | ||
|---|---|---|---|
| Colleges & Universities | Distance | ||
| Drive: | 5 min | 1.6 mi | |
| Drive: | 4 min | 2.1 mi | |
| Drive: | 38 min | 27.4 mi |
- Heating
- Ceiling Fans
- Smoke Free
- Tub/Shower
- Eat-in Kitchen
- Kitchen
- Refrigerator
- Hardwood Floors
- Carpet
- Tile Floors
- High Ceilings
- Den
- Controlled Access
- Storage Space
- Walking/Biking Trails
618 S Farwell St Unit West Apartment Photos
-
618 South Farwell Eau Claire
-
618 South Farwell Eau Claire
-
618 Front Door
-
618 Front Entryway
-
618 Living Room
-
618 Living Room looking Southeast
-
618 Living Room Looking South
-
618 Kitchen
-
618 Kitchen showing eat-in area
What Are Walk Score®, Transit Score®, and Bike Score® Ratings?
Walk Score® measures the walkability of any address. Transit Score® measures access to public transit. Bike Score® measures the bikeability of any address.
What is a Sound Score Rating?
A Sound Score Rating aggregates noise caused by vehicle traffic, airplane traffic and local sources
