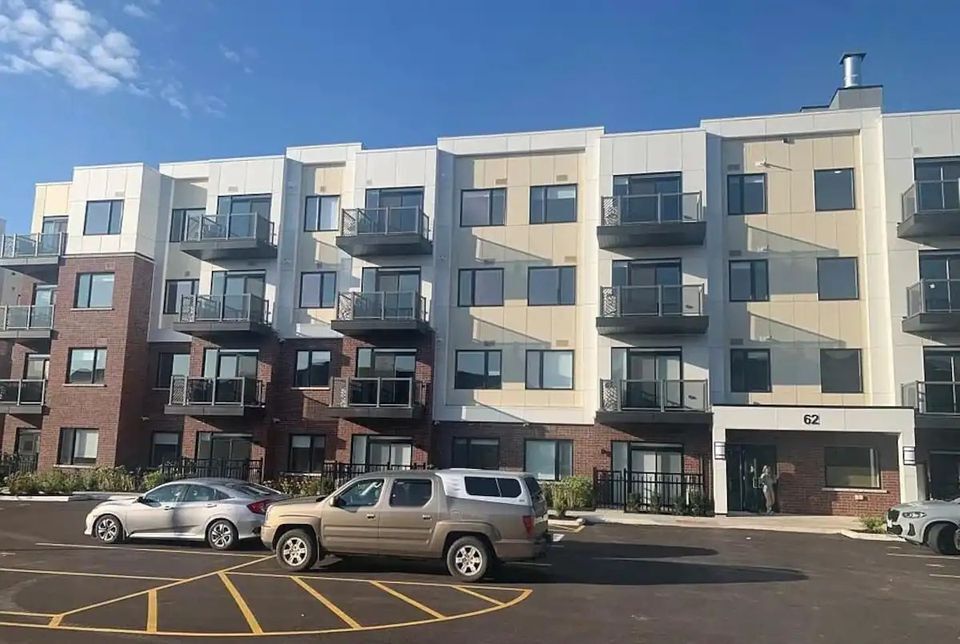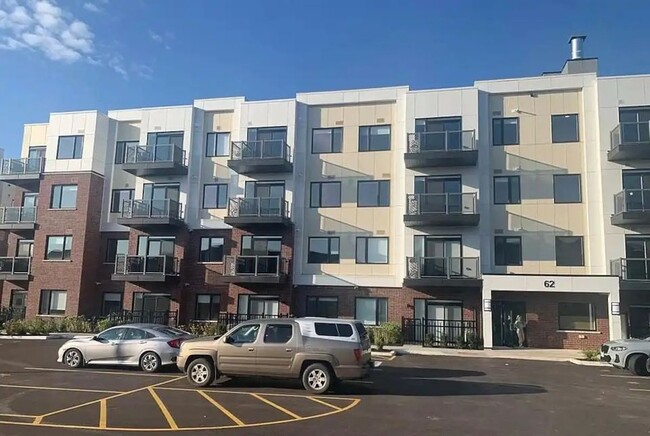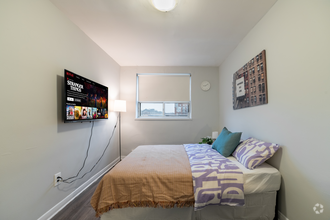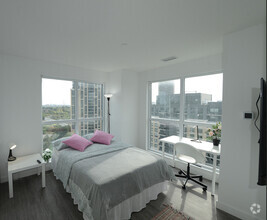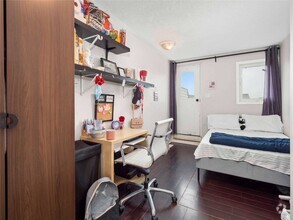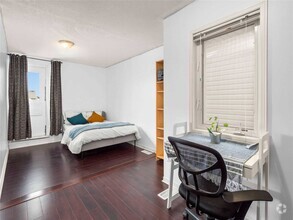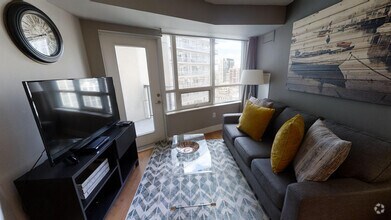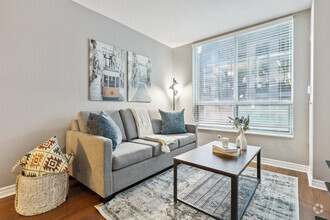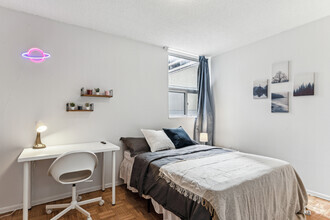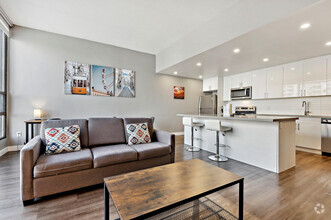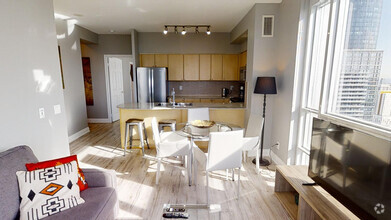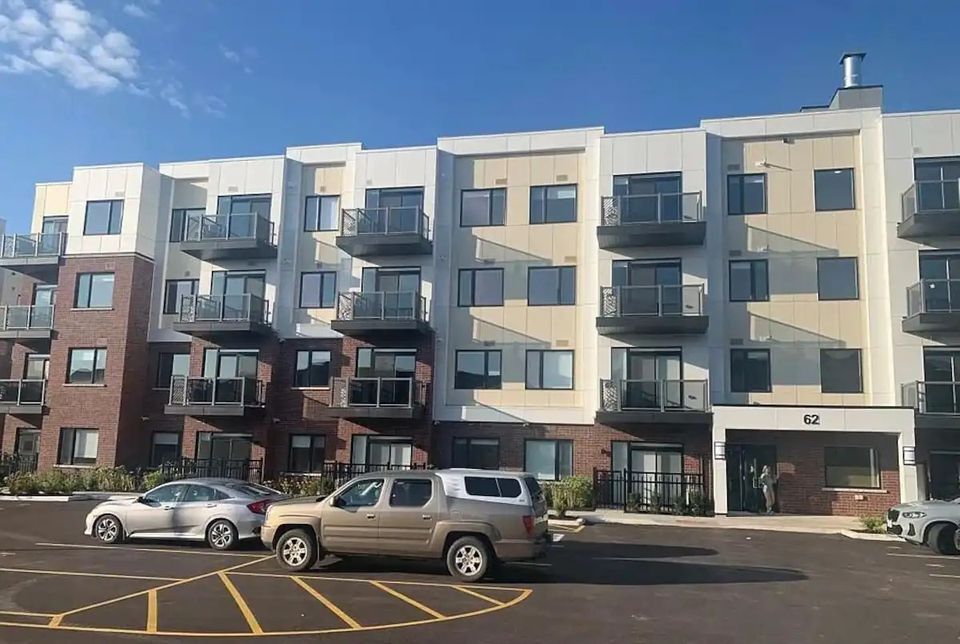62 Sky Harbour Dr
Brampton, ON L6Y 6J2

Check Back Soon for Upcoming Availability
| Beds | Baths | Average SF |
|---|---|---|
| 2 Bedrooms 2 Bedrooms 2 Br | 1 Bath 1 Bath 1 Ba | 750 SF |
About This Property
Welcome To the OMG2 (Olivia Marie Gardens Phase 2 By Daniels Corp)- A Stylish and luxurious FULLY FURNISHED CONDO, Sun-Filled, open-concept layout ideal for comfortable living. Fully furnished kitchen with granite countertops, a stylish backsplash, and stainless-steel appliances. Enjoy the spacious living area that leads to a large balcony, perfect for relaxing. 2 bedrooms furnished with bed, mattress and hotel style bedding set. Also furnished living area with high end Sofa set, Coffee table and 55” LED TV. Enjoy the convenience of ready to move-in luxurious life. This is perfect place for new immigrant families. Families will appreciate the proximity to top-rated schools, and commuters will love the excellent public transit options and quick access to highways 401, 410, and 407. Right across the street, find a bustling shopping plaza with Chalo Freshco, Winners, and other popular retailers. This Unit includes convenient 1 underground parking. Don’t miss the opportunity to make this fantastic space your new home! **** EXTRAS **** All Elf, S/S Fridge, S/S Stove, B/I S/S Dishwasher, Washer and Dryer in unit. Location Description Mississauga Rd / Steeles Ave *Available for rent from December 1st, 2024. -$2650/month + Water and Hydro.
62 Sky Harbour Dr is a condo located in Brampton, ON and the L6Y 6J2 Postal Code. This listing has rentals from C$2649
Condo Features
Washer/Dryer
Air Conditioning
Dishwasher
Washer/Dryer Hookup
Loft Layout
High Speed Internet Access
Hardwood Floors
Granite Countertops
Highlights
- High Speed Internet Access
- Wi-Fi
- Washer/Dryer
- Washer/Dryer Hookup
- Air Conditioning
- Heating
- Smoke Free
- Cable Ready
- Security System
- Trash Compactor
- Double Vanities
- Tub/Shower
- Handrails
- Intercom
- Sprinkler System
- Framed Mirrors
Kitchen Features & Appliances
- Dishwasher
- Disposal
- Granite Countertops
- Stainless Steel Appliances
- Pantry
- Eat-in Kitchen
- Kitchen
- Microwave
- Oven
- Range
- Refrigerator
- Freezer
- Breakfast Nook
- Warming Drawer
- Coffee System
- Instant Hot Water
- Quartz Countertops
Model Details
- Hardwood Floors
- Tile Floors
- Dining Room
- High Ceilings
- Family Room
- Sunroom
- Crown Molding
- Bay Window
- Views
- Furnished
- Loft Layout
- Double Pane Windows
- Window Coverings
- Large Bedrooms
Fees and Policies
The fees below are based on community-supplied data and may exclude additional fees and utilities.
- Parking
-
Covered--
Details
Utilities Included
-
Heat
-
Trash Removal
-
Sewer
-
Cable
-
Air Conditioning
Property Information
-
Built in 2023
-
Furnished Units Available

Olivia Marie Gardens 2
Discover Olivia Marie Gardens 2 - a condo community offering many amenities, a great location, and a variety of available units tailored to your lifestyle. Explore your next home today!
Learn more about Olivia Marie Gardens 2
Brampton, located in Ontario, is known for its large greenhouse industry, advanced manufacturing, retail, and technologies industry. Due to its economic presence, it has become one of the fastest-growing cities in Canada. Even though Brampton has a booming economy, it is also one of the most multicultural municipalities in the Greater Toronto area. Brampton’s diversity is celebrated each year with Carabram, an annual multicultural festival that brings together cultures through food, entertainment, and education.
If you’re looking for activities in Brampton, checkout Gage Park, located in the heart of downtown. It’s Brampton’s oldest park, perfect for a day of family activities. Another great family-friendly activity is the Rose Theatre, a great place to catch a show or a concert. Professor’s Lake Recreation Centre offers fishing, canoeing, and is a good place to have a picnic with the family.
Learn more about living in BramptonBelow are rent ranges for similar nearby apartments
| Beds | Average Size | Lowest | Typical | Premium |
|---|---|---|---|---|
| Studio Studio Studio | 384 Sq Ft | C$1,078 | C$1,557 | C$1,941 |
| 1 Bed 1 Bed 1 Bed | 601-619 Sq Ft | C$700 | C$1,870 | C$3,194 |
| 2 Beds 2 Beds 2 Beds | 848-874 Sq Ft | C$1,249 | C$2,105 | C$3,610 |
| 3 Beds 3 Beds 3 Beds | 1076 Sq Ft | C$1,000 | C$2,811 | C$4,400 |
| 4 Beds 4 Beds 4 Beds | 1593 Sq Ft | C$1,000 | C$3,339 | C$5,000 |
- High Speed Internet Access
- Wi-Fi
- Washer/Dryer
- Washer/Dryer Hookup
- Air Conditioning
- Heating
- Smoke Free
- Cable Ready
- Security System
- Trash Compactor
- Double Vanities
- Tub/Shower
- Handrails
- Intercom
- Sprinkler System
- Framed Mirrors
- Dishwasher
- Disposal
- Granite Countertops
- Stainless Steel Appliances
- Pantry
- Eat-in Kitchen
- Kitchen
- Microwave
- Oven
- Range
- Refrigerator
- Freezer
- Breakfast Nook
- Warming Drawer
- Coffee System
- Instant Hot Water
- Quartz Countertops
- Hardwood Floors
- Tile Floors
- Dining Room
- High Ceilings
- Family Room
- Sunroom
- Crown Molding
- Bay Window
- Views
- Furnished
- Loft Layout
- Double Pane Windows
- Window Coverings
- Large Bedrooms
- Furnished Units Available
- Elevator
- Gated
- Balcony
| Colleges & Universities | Distance | ||
|---|---|---|---|
| Colleges & Universities | Distance | ||
| Drive: | 24 min | 26.1 km | |
| Drive: | 31 min | 32.2 km | |
| Drive: | 32 min | 34.5 km | |
| Drive: | 41 min | 44.0 km |
Transportation options available in Brampton include Kipling Station - Eastbound Platform, located 27.4 kilometers from 62 Sky Harbour Dr. 62 Sky Harbour Dr is near Toronto Pearson International, located 21.0 kilometers or 25 minutes away, and Billy Bishop Toronto City Airport, located 41.1 kilometers or 41 minutes away.
| Transit / Subway | Distance | ||
|---|---|---|---|
| Transit / Subway | Distance | ||
|
|
Drive: | 29 min | 27.4 km |
|
|
Drive: | 28 min | 29.5 km |
|
|
Drive: | 28 min | 29.8 km |
|
|
Drive: | 29 min | 30.1 km |
|
|
Drive: | 29 min | 30.3 km |
| Commuter Rail | Distance | ||
|---|---|---|---|
| Commuter Rail | Distance | ||
|
|
Drive: | 9 min | 6.0 km |
|
|
Drive: | 8 min | 6.0 km |
|
|
Drive: | 9 min | 6.8 km |
|
|
Drive: | 12 min | 8.4 km |
|
|
Drive: | 14 min | 9.1 km |
| Airports | Distance | ||
|---|---|---|---|
| Airports | Distance | ||
|
Toronto Pearson International
|
Drive: | 25 min | 21.0 km |
|
Billy Bishop Toronto City Airport
|
Drive: | 41 min | 41.1 km |
Time and distance from 62 Sky Harbour Dr.
| Shopping Centers | Distance | ||
|---|---|---|---|
| Shopping Centers | Distance | ||
| Walk: | 6 min | 0.6 km | |
| Walk: | 10 min | 0.9 km | |
| Walk: | 16 min | 1.4 km |
| Military Bases | Distance | ||
|---|---|---|---|
| Military Bases | Distance | ||
| Drive: | 95 min | 89.3 km |
You May Also Like
Similar Rentals Nearby
What Are Walk Score®, Transit Score®, and Bike Score® Ratings?
Walk Score® measures the walkability of any address. Transit Score® measures access to public transit. Bike Score® measures the bikeability of any address.
What is a Sound Score Rating?
A Sound Score Rating aggregates noise caused by vehicle traffic, airplane traffic and local sources
