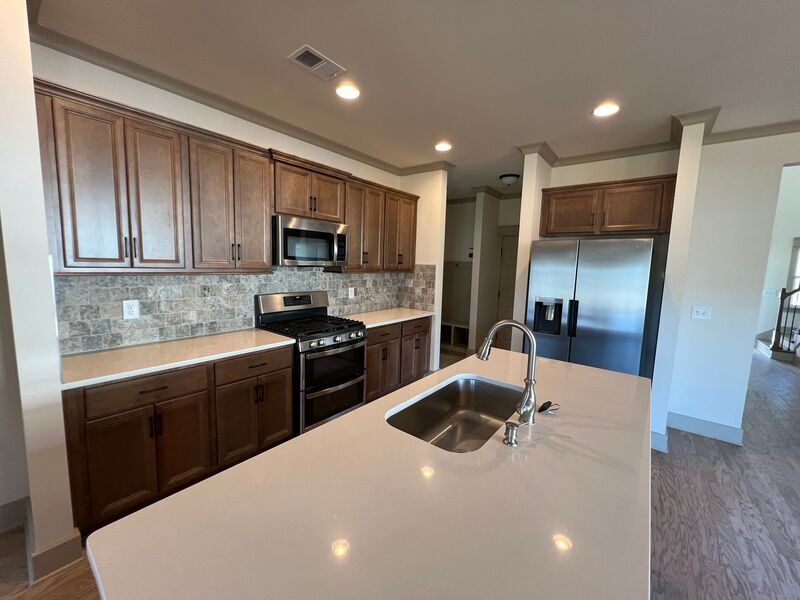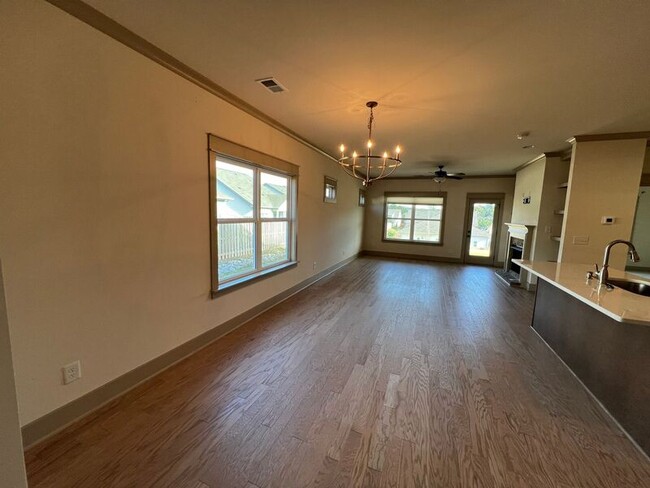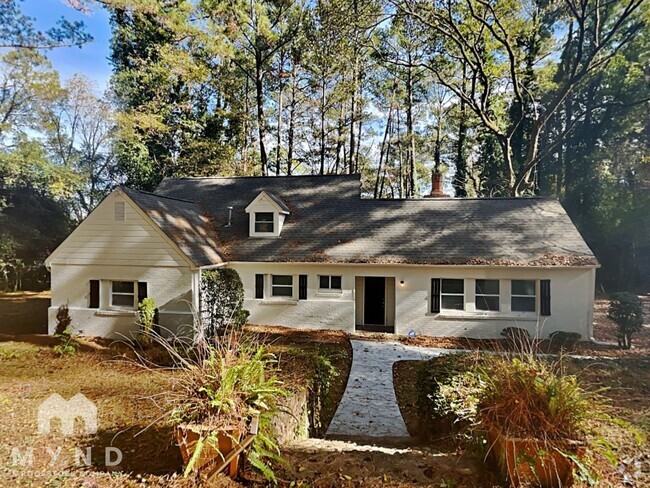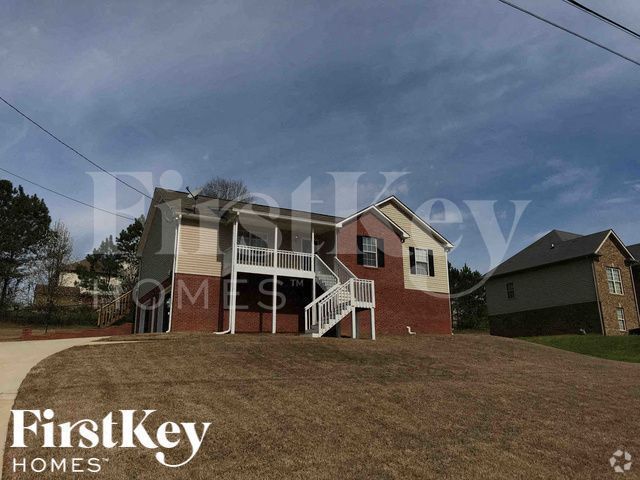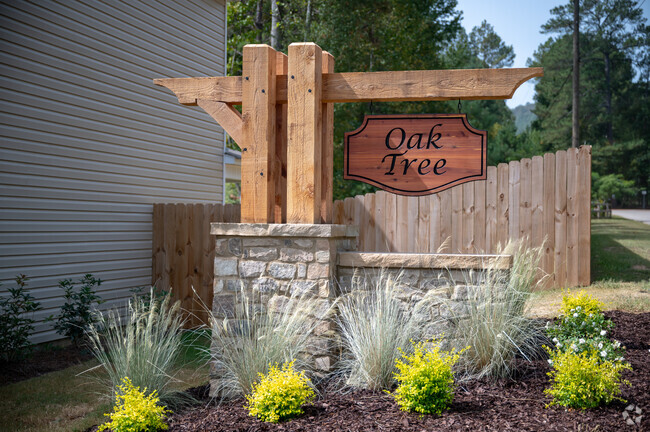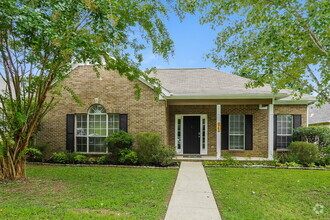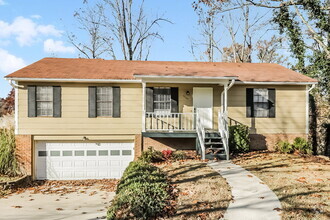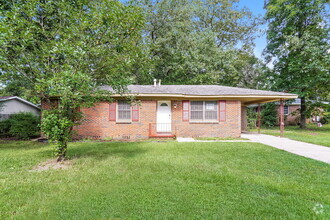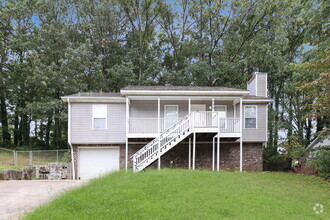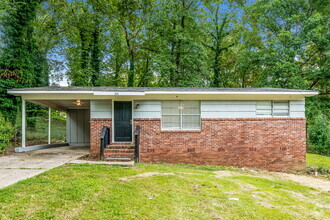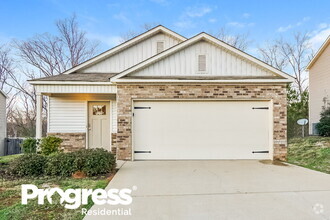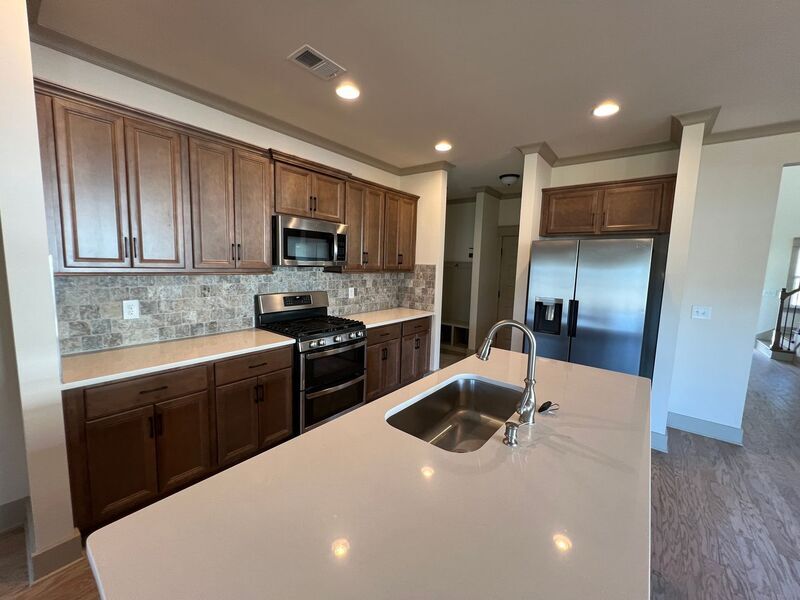
-
Monthly Rent
$2,199
-
Bedrooms
3 bd
-
Bathrooms
2.5 ba
-
Square Feet
1,818 sq ft
Details

About This Property
This beautiful home offers an abundance of natural light throughout, creating a bright and welcoming atmosphere. The living room is warm and inviting, featuring a cozy gas fireplace and built-in shelving that add both charm and practicality. Whether you’re relaxing with family or entertaining guests, this space is perfect for every occasion. The kitchen is spacious and equipped with modern appliances, including a refrigerator, stove/oven, gas range, microwave and dishwasher making meal prep a breeze. With 3 bedrooms and 2.5 baths, this home offers the perfect balance of space and comfort. The private master suite is a true retreat, showcasing a unique pyramid trey ceiling, large windows, and an impressive master bathroom. The bathroom features a luxurious tile shower, a double vanity, and a spacious walk-in closet. Upstairs, you’ll find an open loft area that can be used as an additional living space, home office, or play area, along with the additional bedrooms. Step outside to the covered back patio, ideal for outdoor gatherings or quiet relaxation. The home also includes a washer and dryer, 2-car garage, gas water heater, and central AC, ensuring comfort and convenience year-round. Additionally, this home is in a prime location, just a short drive to stores, shops, and fast food restaurants, offering easy access to everything you need for daily living and convenience. Pets: Yes Residents are responsible for all utilities. Application; administration and additional fees may apply Pet fees and rent may apply All residents will be enrolled in RBP/BPP, contact Evernest for more details A security deposit will be required before signing a lease The first person to pay the deposit and fees will have the opportunity to move forward with a lease. You must be approved to pay the deposit and fees. Beware of scammers! Please contact Evernest Property Management at before leasing. Amenities: refrigerator, gas range, microwave, Fireplace-gas, Patio, 2-Car-Garage, Stove/Oven, Dishwasher, Washer, Dryer
6232 Halcyon Ter is a house located in Jefferson County and the 35173 ZIP Code.
Fees and Policies
The fees below are based on community-supplied data and may exclude additional fees and utilities.
- Dogs Allowed
-
Fees not specified
- Cats Allowed
-
Fees not specified
 This Property
This Property
 Available Property
Available Property
| Colleges & Universities | Distance | ||
|---|---|---|---|
| Colleges & Universities | Distance | ||
| Drive: | 23 min | 9.8 mi | |
| Drive: | 27 min | 16.6 mi | |
| Drive: | 33 min | 20.9 mi | |
| Drive: | 32 min | 21.8 mi |
You May Also Like
Similar Rentals Nearby
-
-
-
-
-
$1,7103 Beds, 2 Baths, 1,608 sq ftHouse for Rent
-
-
$1,3203 Beds, 2.5 Baths, 1,168 sq ftHouse for Rent
-
$1,5053 Beds, 2 Baths, 1,644 sq ftHouse for Rent
-
-
$1,5353 Beds, 2 Baths, 1,376 sq ftHouse for Rent
What Are Walk Score®, Transit Score®, and Bike Score® Ratings?
Walk Score® measures the walkability of any address. Transit Score® measures access to public transit. Bike Score® measures the bikeability of any address.
What is a Sound Score Rating?
A Sound Score Rating aggregates noise caused by vehicle traffic, airplane traffic and local sources
