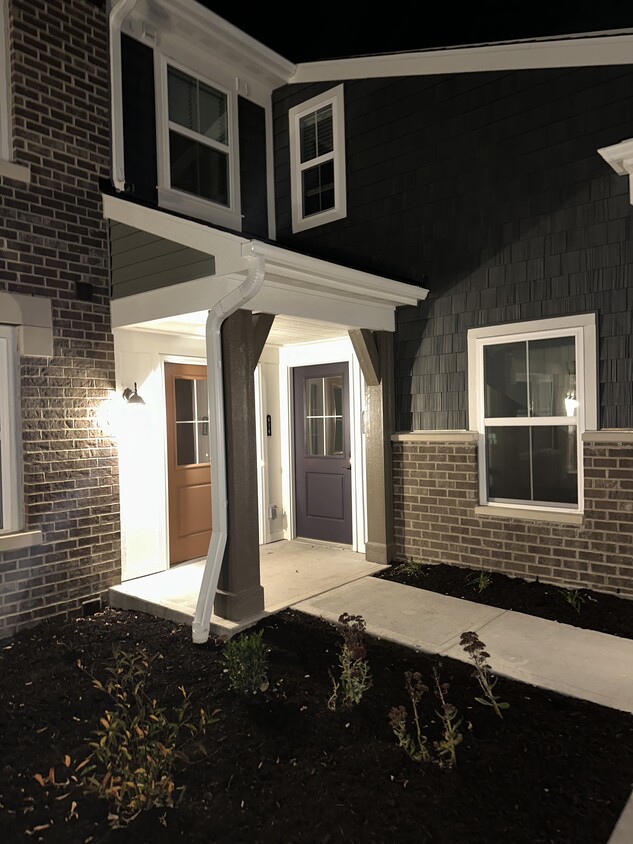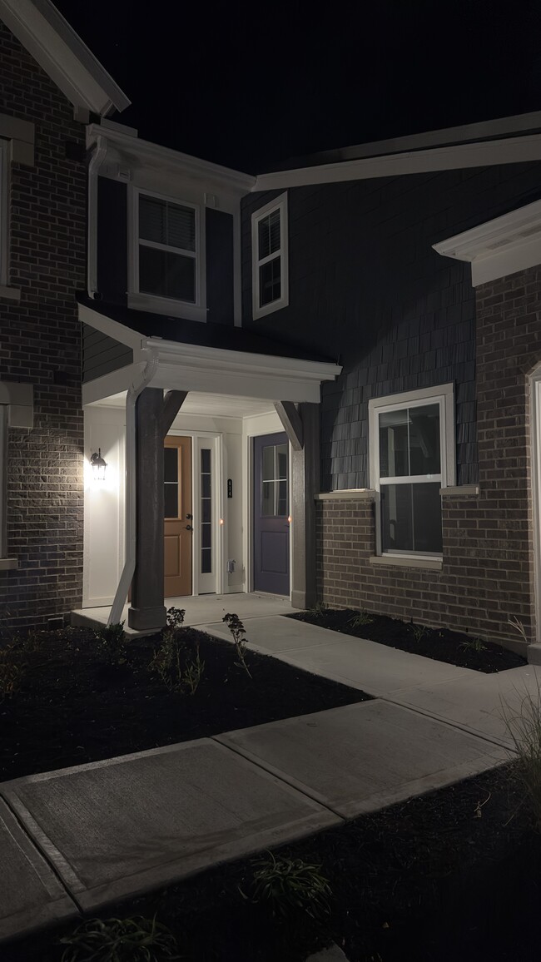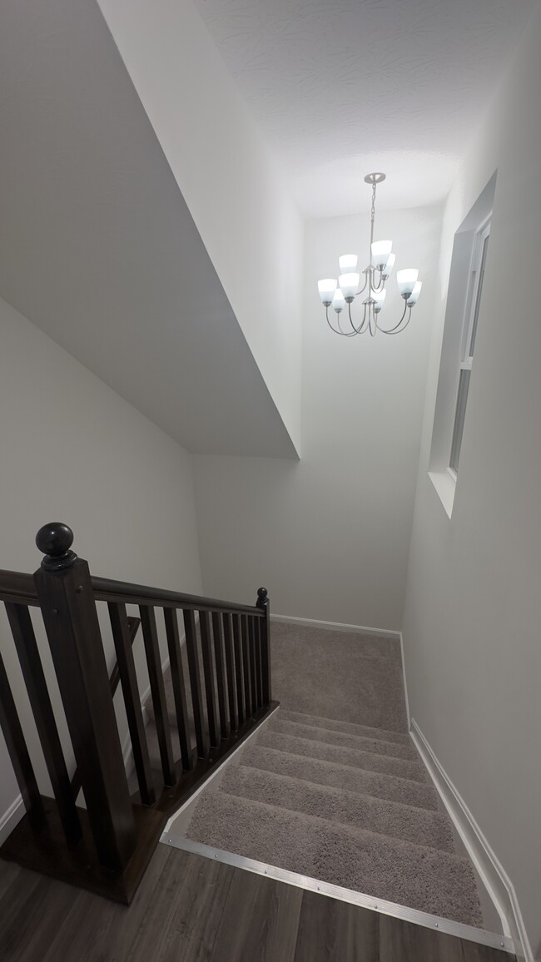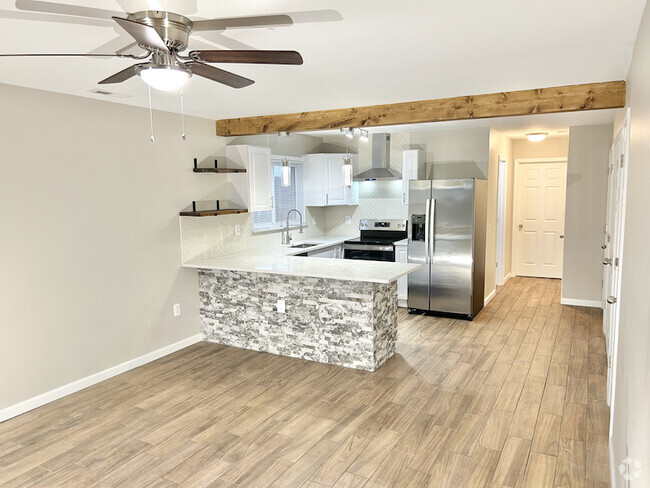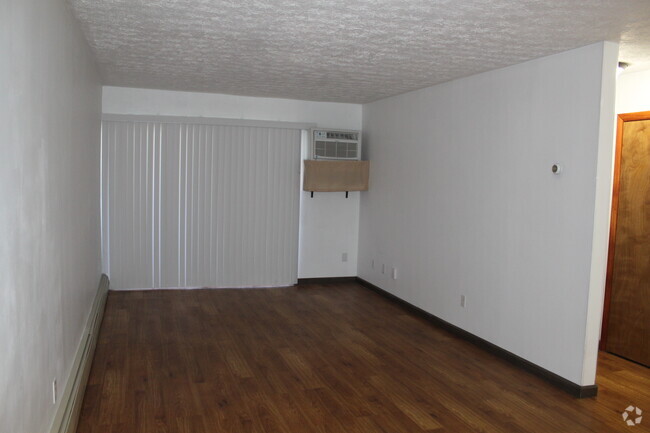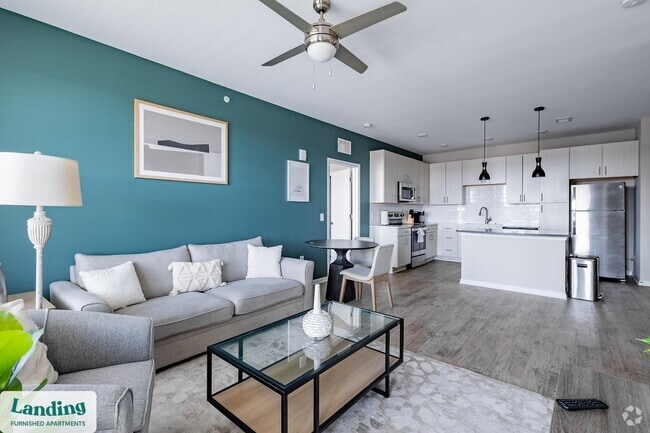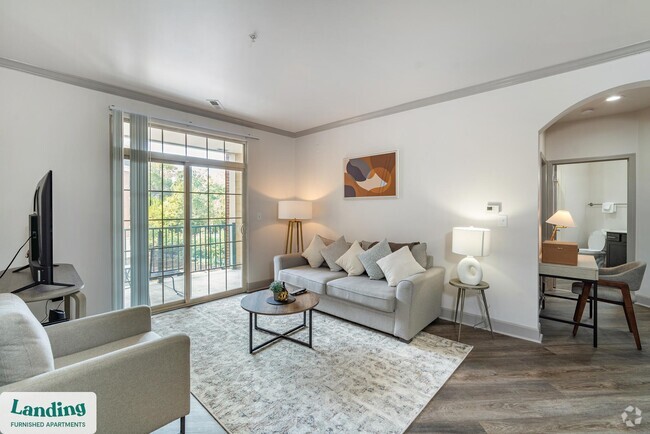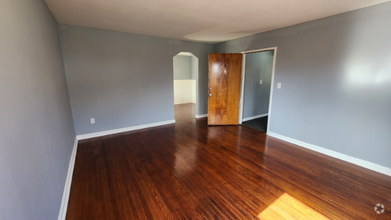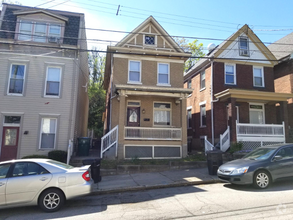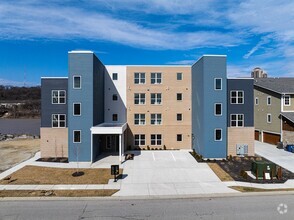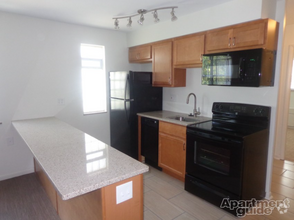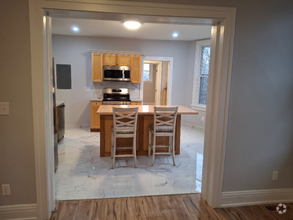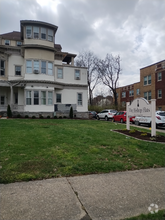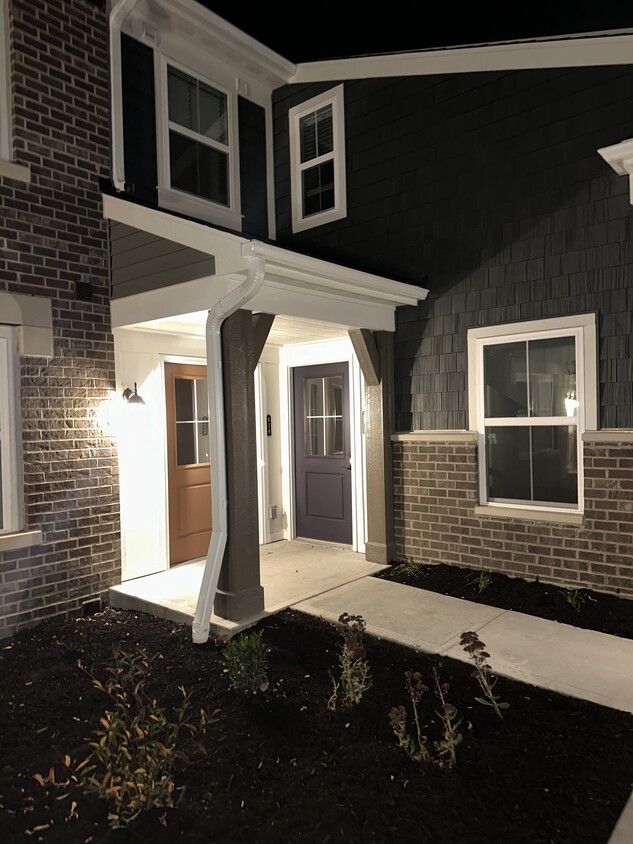628 Daphne Way Unit 612
Crescent Springs, KY 41017

Check Back Soon for Upcoming Availability
| Beds | Baths | Average SF |
|---|---|---|
| 2 Bedrooms 2 Bedrooms 2 Br | 2 Baths 2 Baths 2 Ba | 1,450 SF |
About This Property
Beautiful, Modern 2-Bedroom Condo with Spacious Living Areas and Garden Entrance This stunning, newly built 2-bedroom, 2-bath condo offers a blend of comfort, modern design, and convenience. Perfect for individuals, couples, or small families, this residence has everything you need to feel at home. Here’s a closer look at what you’ll enjoy in this property: **Inviting Entrance & Garden:** The experience begins with a beautiful garden at the entrance, providing a serene and welcoming ambiance. This lovely touch of greenery makes coming home feel like an escape. **Unique Layout & Ample Storage:** Upon entering the front door, a short stairway leads down to the main living areas, creating a unique, private layout that separates your entryway from your main space. Throughout the condo, you’ll find ample storage options to keep everything organized and accessible. **Spacious Family Room and Dining Area:** The open-concept family room and dining area are filled with natural light, making this a warm, inviting space to relax or entertain. There’s enough room to accommodate a variety of furniture layouts, whether you prefer a cozy reading nook, entertainment center, or dining setup for hosting friends and family. **Modern Kitchen with Essential Appliances:** The kitchen is designed with convenience in mind. It includes a refrigerator, oven, microwave, and stovetop—all in pristine condition and ready for you to cook up your favorite meals. With plenty of counter space and cabinets, you’ll have everything you need to keep the kitchen organized and functional. **Comfortable Bedrooms with Closet Space:** Both bedrooms are spacious and well-lit, offering a peaceful retreat for relaxation. Each bedroom features ample closet space, making it easy to store and access your belongings. **Well-Appointed Bathrooms:** Each of the two bathrooms is equipped with modern fixtures, featuring a clean and fresh design. Enjoy the convenience of two full baths, making mornings a breeze. **Private Patio/Balcony:** Step outside to the private patio or balcony—perfect for sipping coffee in the morning or unwinding in the evening. This outdoor space is an excellent spot to enjoy some fresh air and take in the surrounding views. **Additional Amenities:** - Plenty of in-unit storage to keep your belongings organized - Modern lighting fixtures throughout - Located in a peaceful, well-maintained community with easy access to local amenities This condo is more than just a place to live; it’s a space to feel at home. Ideal for those looking for a fresh, modern living experience, this condo won’t last long. Don’t miss out on the opportunity to make this beautiful space your new home. Contact us today to schedule a viewing!
628 Daphne Way is a condo located in Kenton County and the 41017 ZIP Code. This area is served by the Kenton County attendance zone.
Condo Features
Washer/Dryer
Air Conditioning
Dishwasher
Washer/Dryer Hookup
Walk-In Closets
Island Kitchen
Microwave
Refrigerator
Highlights
- Washer/Dryer
- Washer/Dryer Hookup
- Air Conditioning
- Heating
- Storage Space
- Tub/Shower
- Handrails
Kitchen Features & Appliances
- Dishwasher
- Pantry
- Island Kitchen
- Eat-in Kitchen
- Kitchen
- Microwave
- Oven
- Refrigerator
- Instant Hot Water
Model Details
- Dining Room
- Family Room
- Skylights
- Walk-In Closets
- Linen Closet
- Window Coverings
Fees and Policies
The fees below are based on community-supplied data and may exclude additional fees and utilities.
- Parking
-
Surface Lot--
Details
Utilities Included
-
Gas
-
Water
-
Heat
-
Trash Removal
-
Sewer
-
Air Conditioning
Property Information
-
Built in 2024
Northern Kentucky is a sprawling region located just south of Cincinnati, Ohio. The Ohio River hugs the northern, eastern, and western portions of the region, serving as a scenic destination for all kinds of outdoor recreation throughout the year. Florence, Dayton, Newport, Covington, Burlington, and Highland Heights are among the many communities included in the Northern Kentucky region.
Each community in Northern Kentucky offers its own unique identity and sense of character. The rentals in the area are just as diverse as Northern Kentucky itself, ranging from luxury apartments to charming houses and everything in between. Getting around the region is a breeze with convenience to Interstates 71, 75, 275, and 471.
Learn more about living in Northern Kentucky- Washer/Dryer
- Washer/Dryer Hookup
- Air Conditioning
- Heating
- Storage Space
- Tub/Shower
- Handrails
- Dishwasher
- Pantry
- Island Kitchen
- Eat-in Kitchen
- Kitchen
- Microwave
- Oven
- Refrigerator
- Instant Hot Water
- Dining Room
- Family Room
- Skylights
- Walk-In Closets
- Linen Closet
- Window Coverings
- Balcony
- Patio
- Garden
- Fitness Center
- Pool
| Colleges & Universities | Distance | ||
|---|---|---|---|
| Colleges & Universities | Distance | ||
| Drive: | 9 min | 3.8 mi | |
| Drive: | 19 min | 11.6 mi | |
| Drive: | 19 min | 11.8 mi | |
| Drive: | 27 min | 14.6 mi |
 The GreatSchools Rating helps parents compare schools within a state based on a variety of school quality indicators and provides a helpful picture of how effectively each school serves all of its students. Ratings are on a scale of 1 (below average) to 10 (above average) and can include test scores, college readiness, academic progress, advanced courses, equity, discipline and attendance data. We also advise parents to visit schools, consider other information on school performance and programs, and consider family needs as part of the school selection process.
The GreatSchools Rating helps parents compare schools within a state based on a variety of school quality indicators and provides a helpful picture of how effectively each school serves all of its students. Ratings are on a scale of 1 (below average) to 10 (above average) and can include test scores, college readiness, academic progress, advanced courses, equity, discipline and attendance data. We also advise parents to visit schools, consider other information on school performance and programs, and consider family needs as part of the school selection process.
View GreatSchools Rating Methodology
Transportation options available in Crescent Springs include The Banks Station, 2Nd & Main, located 7.5 miles from 628 Daphne Way Unit 612. 628 Daphne Way Unit 612 is near Cincinnati/Northern Kentucky International, located 7.4 miles or 19 minutes away.
| Transit / Subway | Distance | ||
|---|---|---|---|
| Transit / Subway | Distance | ||
| Drive: | 13 min | 7.5 mi | |
| Drive: | 13 min | 7.6 mi | |
| Drive: | 14 min | 7.7 mi | |
| Drive: | 14 min | 7.8 mi | |
| Drive: | 14 min | 7.8 mi |
| Commuter Rail | Distance | ||
|---|---|---|---|
| Commuter Rail | Distance | ||
|
|
Drive: | 16 min | 8.5 mi |
| Airports | Distance | ||
|---|---|---|---|
| Airports | Distance | ||
|
Cincinnati/Northern Kentucky International
|
Drive: | 19 min | 7.4 mi |
Time and distance from 628 Daphne Way Unit 612.
| Shopping Centers | Distance | ||
|---|---|---|---|
| Shopping Centers | Distance | ||
| Walk: | 11 min | 0.6 mi | |
| Walk: | 12 min | 0.6 mi | |
| Walk: | 14 min | 0.8 mi |
| Parks and Recreation | Distance | ||
|---|---|---|---|
| Parks and Recreation | Distance | ||
|
John G. & Phyllis W. Smale Riverfront Park
|
Drive: | 13 min | 7.5 mi |
|
Cincinnati History Museum
|
Drive: | 16 min | 8.5 mi |
|
Wilson Commons
|
Drive: | 17 min | 9.7 mi |
|
Imago Earth Center
|
Drive: | 19 min | 10.8 mi |
|
Embshoff Woods
|
Drive: | 22 min | 12.4 mi |
| Hospitals | Distance | ||
|---|---|---|---|
| Hospitals | Distance | ||
| Drive: | 4 min | 1.8 mi | |
| Drive: | 11 min | 4.6 mi | |
| Drive: | 9 min | 5.5 mi |
| Military Bases | Distance | ||
|---|---|---|---|
| Military Bases | Distance | ||
| Drive: | 82 min | 62.0 mi | |
| Drive: | 88 min | 67.1 mi | |
| Drive: | 90 min | 70.4 mi |
You May Also Like
Similar Rentals Nearby
-
-
-
-
-
-
-
-
-
$1,9503 Beds, 2 Baths, 1,620 sq ftApartment for Rent
-
What Are Walk Score®, Transit Score®, and Bike Score® Ratings?
Walk Score® measures the walkability of any address. Transit Score® measures access to public transit. Bike Score® measures the bikeability of any address.
What is a Sound Score Rating?
A Sound Score Rating aggregates noise caused by vehicle traffic, airplane traffic and local sources
