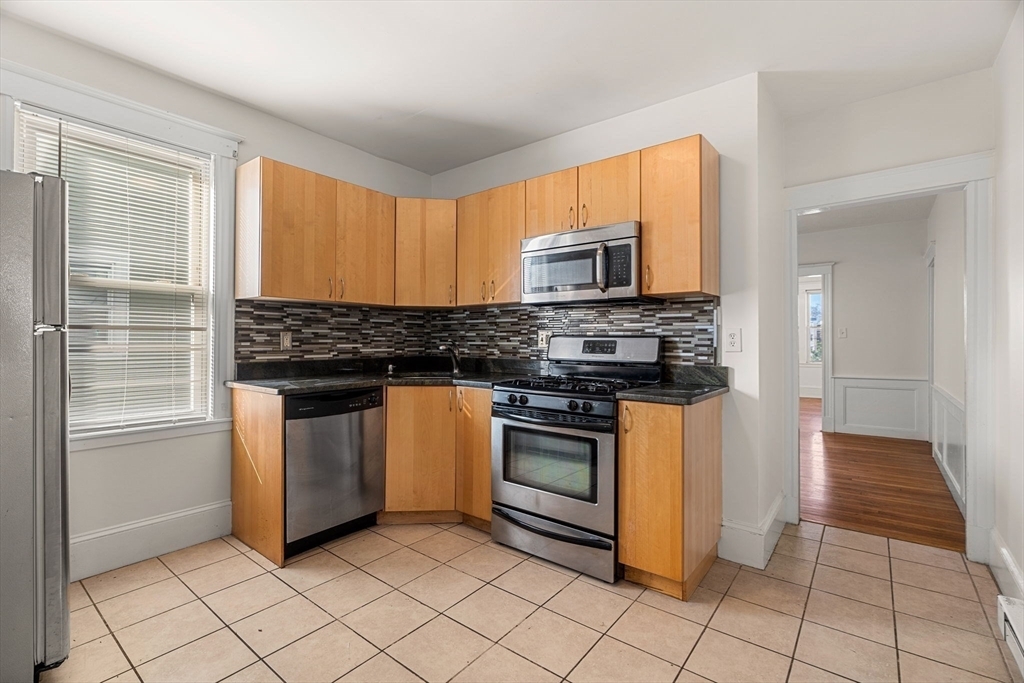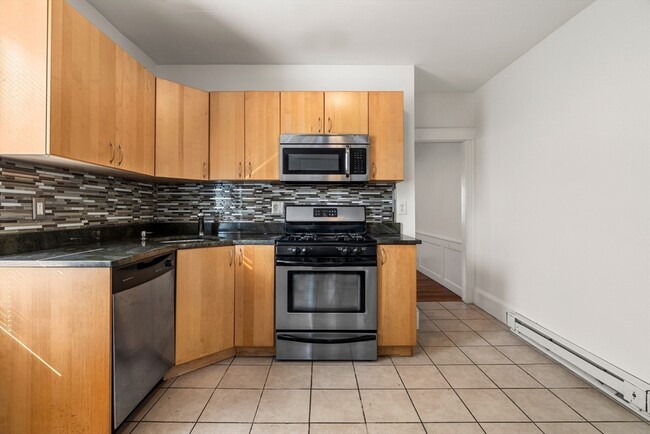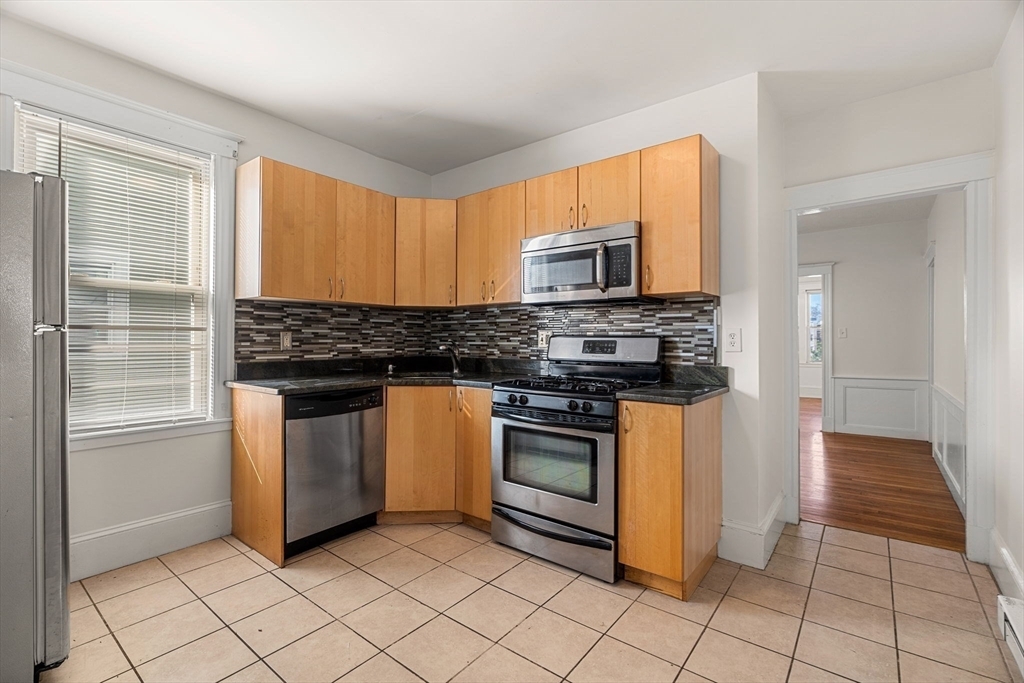63 Whitten St Unit 2
Boston, MA 02122
-
Bedrooms
3
-
Bathrooms
1
-
Square Feet
1,350 sq ft
-
Available
Available Now
Highlights
- Hardwood Floors
- Deck

About This Home
Very spacious second floor 3 bedroom 1 bathroom located minutes from multiple T stops. Enjoy both living and dining rooms, hardwood floors, modern kitchen appliances, a perfectly placed foyer including in unit laundry and private front/back decks are just a few amenities offered by this unit. In close proximity of multiple renovated outdoor green spaces. Conveniently located near Adams Village, Ashmont, Shawmut, and Fields Corner T stops. Quick access to I-93 and UMASS Boston.
63 Whitten St is a condo located in Suffolk County and the 02122 ZIP Code. This area is served by the Boston Public Schools attendance zone.
Condo Features
- Kitchen
- Hardwood Floors
- Dining Room
- Deck
Fees and Policies
The fees below are based on community-supplied data and may exclude additional fees and utilities.
- One-Time Move-In Fees
-
Broker Fee$0
Contact
- Contact
A quick six miles directly south of Downtown Boston lies the close-knit community of Saintt. Marks, tightly packed with multi-family, triple-decker houses for rent. Workers reach the center of the city in less than 30 minutes by driving up Interstate 93 or taking the MBTA red line from Shawmut station. Dorchester Avenue runs through the heart of St. Marks, giving residents an active commercial district with homes lining the side streets.
Franklin Park, just two miles west of St. Marks, provides a large green space filled with wetlands, fields, and ponds. This is the location of the Franklin Park Zoo, the Franklin Park Playstead, and the William J. Devine Golf Course. Head a couple of blocks east to the parks along the Neponset River, including the dog-friendly Victory Road Park or to Tenean Beach, which offers a boardwalk, picnic areas, and a playground. During the summer and fall, head to the nearby Ashmont/Peabody Square Farmers Market to pick up some local New England produce.
Learn more about living in St Marks| Colleges & Universities | Distance | ||
|---|---|---|---|
| Colleges & Universities | Distance | ||
| Drive: | 7 min | 2.6 mi | |
| Drive: | 11 min | 4.4 mi | |
| Drive: | 11 min | 4.5 mi | |
| Drive: | 11 min | 4.8 mi |
 The GreatSchools Rating helps parents compare schools within a state based on a variety of school quality indicators and provides a helpful picture of how effectively each school serves all of its students. Ratings are on a scale of 1 (below average) to 10 (above average) and can include test scores, college readiness, academic progress, advanced courses, equity, discipline and attendance data. We also advise parents to visit schools, consider other information on school performance and programs, and consider family needs as part of the school selection process.
The GreatSchools Rating helps parents compare schools within a state based on a variety of school quality indicators and provides a helpful picture of how effectively each school serves all of its students. Ratings are on a scale of 1 (below average) to 10 (above average) and can include test scores, college readiness, academic progress, advanced courses, equity, discipline and attendance data. We also advise parents to visit schools, consider other information on school performance and programs, and consider family needs as part of the school selection process.
View GreatSchools Rating Methodology
Transportation options available in Boston include Shawmut Station, located 0.5 mile from 63 Whitten St Unit 2. 63 Whitten St Unit 2 is near General Edward Lawrence Logan International, located 8.1 miles or 17 minutes away.
| Transit / Subway | Distance | ||
|---|---|---|---|
| Transit / Subway | Distance | ||
|
|
Walk: | 9 min | 0.5 mi |
|
|
Walk: | 13 min | 0.7 mi |
|
|
Walk: | 16 min | 0.9 mi |
|
|
Drive: | 3 min | 1.6 mi |
|
|
Drive: | 7 min | 3.0 mi |
| Commuter Rail | Distance | ||
|---|---|---|---|
| Commuter Rail | Distance | ||
| Drive: | 3 min | 1.2 mi | |
| Drive: | 4 min | 1.5 mi | |
|
|
Drive: | 4 min | 2.2 mi |
|
|
Drive: | 6 min | 2.3 mi |
|
|
Drive: | 7 min | 2.7 mi |
| Airports | Distance | ||
|---|---|---|---|
| Airports | Distance | ||
|
General Edward Lawrence Logan International
|
Drive: | 17 min | 8.1 mi |
Time and distance from 63 Whitten St Unit 2.
| Shopping Centers | Distance | ||
|---|---|---|---|
| Shopping Centers | Distance | ||
| Walk: | 12 min | 0.6 mi | |
| Walk: | 14 min | 0.8 mi | |
| Drive: | 4 min | 1.3 mi |
| Parks and Recreation | Distance | ||
|---|---|---|---|
| Parks and Recreation | Distance | ||
|
Lower Neponset River Trail
|
Drive: | 6 min | 2.1 mi |
|
Franklin Park Zoo
|
Drive: | 5 min | 2.1 mi |
|
Dorchester Shores Reservation
|
Drive: | 6 min | 2.6 mi |
|
Squantum Point Park
|
Drive: | 9 min | 3.4 mi |
|
Mass Audubon's Boston Nature Center and Wildlife Sanctuary
|
Drive: | 7 min | 3.4 mi |
| Hospitals | Distance | ||
|---|---|---|---|
| Hospitals | Distance | ||
| Drive: | 2 min | 1.3 mi | |
| Drive: | 7 min | 3.4 mi | |
| Drive: | 8 min | 3.5 mi |
- Kitchen
- Hardwood Floors
- Dining Room
- Deck
63 Whitten St Unit 2 Photos
What Are Walk Score®, Transit Score®, and Bike Score® Ratings?
Walk Score® measures the walkability of any address. Transit Score® measures access to public transit. Bike Score® measures the bikeability of any address.
What is a Sound Score Rating?
A Sound Score Rating aggregates noise caused by vehicle traffic, airplane traffic and local sources








