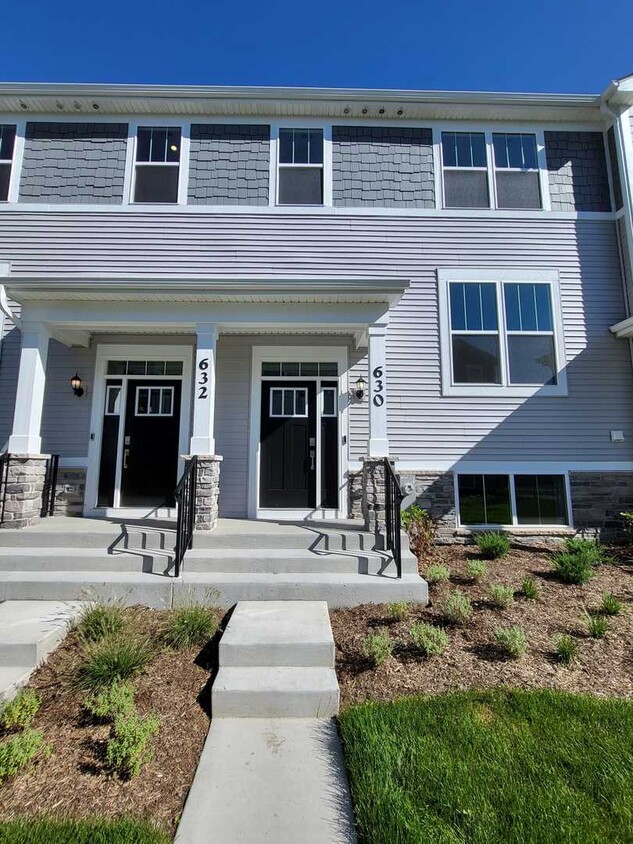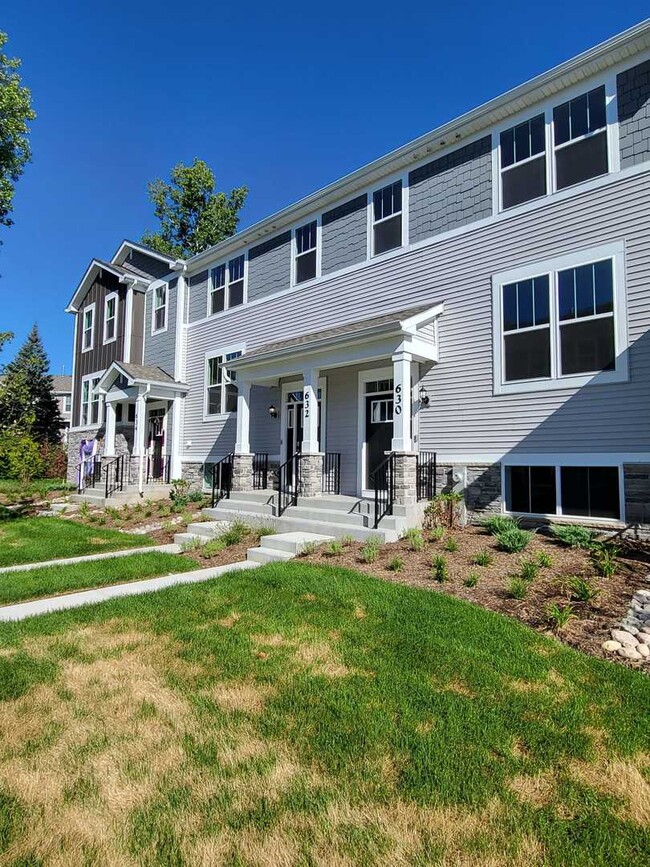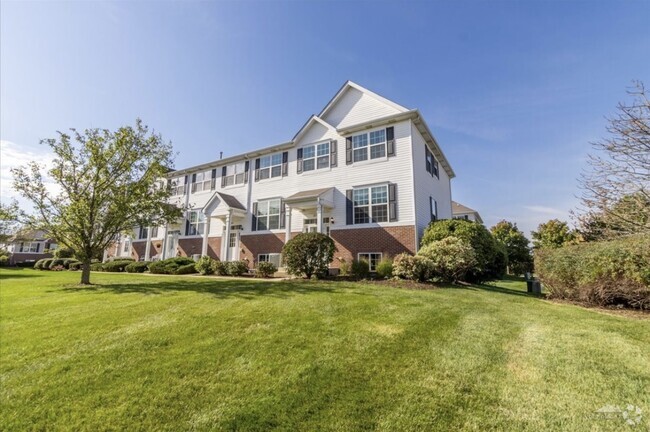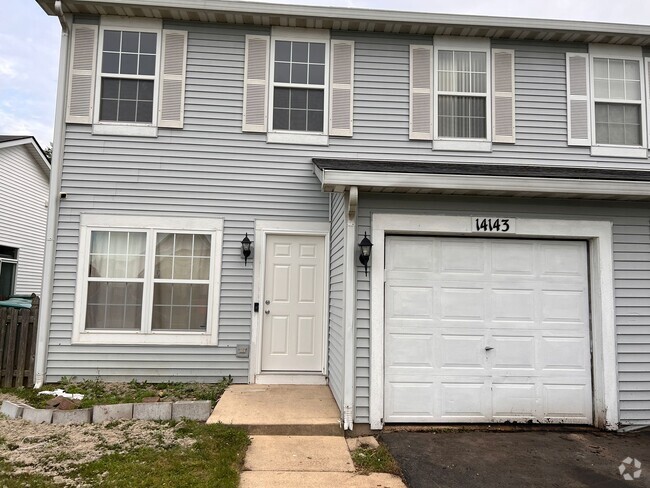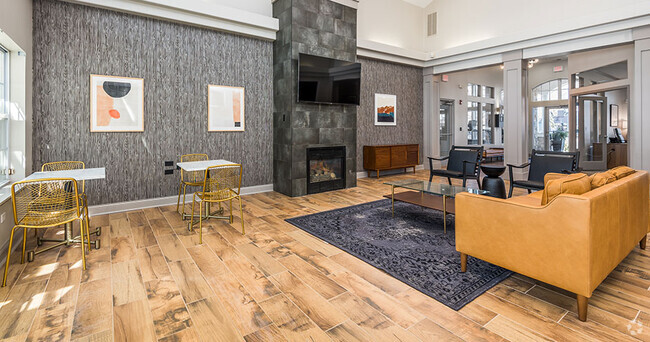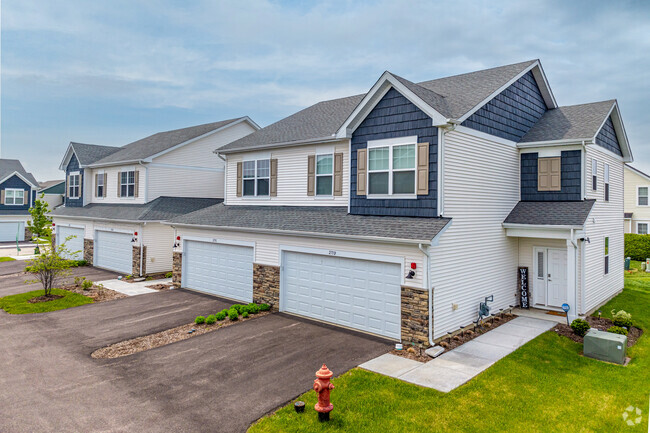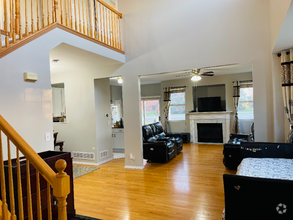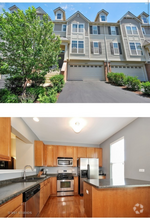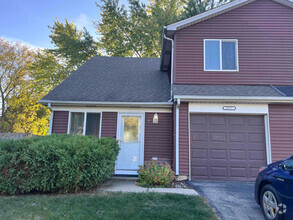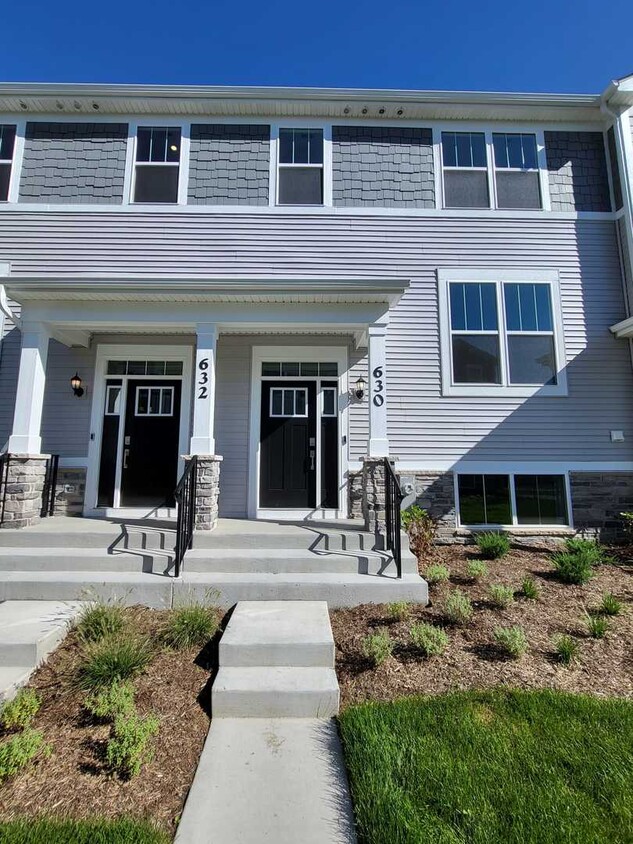
-
Monthly Rent
$2,950
-
Bedrooms
3 bd
-
Bathrooms
3 ba
-
Square Feet
1,764 sq ft
Details

About This Property
NEW CONSTRUCTION!! Ready to Move Rental Property This stunning 3 bed,2.5 bath Amherst Model townhome offers everything you need for modern living. Step into a beautiful kitchen equipped with stainless steel appliances and an oversized island with a breakfast bar,perfect for entertaining. The master bedroom features a large walk-in closet and a private bathroom,ensuring your own retreat. The finished lower level provides versatile space ideal for a rec room,office,or playroom. Enjoy 9 ft main floor ceilings,Shaw carpeting,a Ring video doorbell,an attached garage with a door opener and keypad,and a Honeywell smart thermostat for ultimate convenience. Located in the 204 school district,this home is within proximity to Young Elementary School,Granger Middle School,and Metea Valley High School. Close to Route 59 and I-88,the community offers easy access to Fox Valley Mall and Chicago Premium Outlet Mall for shopping,dining,and entertainment. Downtown Aurora is just a ten-minute drive away,offering even more local dining and entertainment options.A very good credit score (680+),good rental background. An Application & Credit Check is required for each person 18 years old & above. No Evictions or Judgments. Valid Proofs of Income: W-2 & 2 most recent check stubs,1099 & 2 months of bank statements. No Co-Signers. and income 3x the rental income is required. Deposit 1.5X Times of Rent. Minimum 12 months lease term. Need renters insurance before property is being occupied. Signed Renters Addendum,No Smoking addendum and Pet Addendum as applicable,Tenant pays for utilities trash and sewer. Based on information submitted to the MLS GRID as of [see last changed date above]. All data is obtained from various sources and may not have been verified by broker or MLS GRID. Supplied Open House Information is subject to change without notice. All information should be independently reviewed and verified for accuracy. Properties may or may not be listed by the office/agent presenting the information. Some IDX listings have been excluded from this website. Prices displayed on all Sold listings are the Last Known Listing Price and may not be the actual selling price.
630 Wolverine Dr is a townhome located in DuPage County and the 60502 ZIP Code. This area is served by the Indian Prairie Community Unit School District 204 attendance zone.
Contact
Townhome Features
Air Conditioning
Dishwasher
Microwave
Disposal
- Air Conditioning
- Dishwasher
- Disposal
- Microwave
Fees and Policies
The fees below are based on community-supplied data and may exclude additional fees and utilities.
 This Property
This Property
 Available Property
Available Property
- Air Conditioning
- Dishwasher
- Disposal
- Microwave
Eola Yards is located in the northeast corner of Aurora, a western suburb of Chicago. Over 8,700 of Aurora’s nearly 200,000 residents call the neighborhood home. The north side of Eola Yards extends up to Interstate 88, and the south side reaches as far as E. New York Street. The Stonebridge Country Club essentially spans the entire width of the neighborhood and acts as a big draw for golfers. With the Loop of downtown Chicago a quick drive or train ride away, professionals working in the city can conveniently make a home life in Eola Yards. In addition, the Indian Prairie School District 204 ranks in the top 14 percent of school districts in the United States, making Eola Yards an attractive option for those with children.
Learn more about living in Eola Yards| Colleges & Universities | Distance | ||
|---|---|---|---|
| Colleges & Universities | Distance | ||
| Drive: | 7 min | 3.8 mi | |
| Drive: | 9 min | 4.2 mi | |
| Drive: | 12 min | 5.8 mi | |
| Drive: | 14 min | 6.6 mi |
Transportation options available in Aurora include Forest Park Station, located 28.2 miles from 630 Wolverine Dr. 630 Wolverine Dr is near Chicago Midway International, located 30.1 miles or 50 minutes away, and Chicago O'Hare International, located 34.9 miles or 51 minutes away.
| Transit / Subway | Distance | ||
|---|---|---|---|
| Transit / Subway | Distance | ||
|
|
Drive: | 40 min | 28.2 mi |
|
|
Drive: | 39 min | 28.3 mi |
|
|
Drive: | 40 min | 29.1 mi |
|
|
Drive: | 41 min | 29.4 mi |
| Drive: | 53 min | 35.3 mi |
| Commuter Rail | Distance | ||
|---|---|---|---|
| Commuter Rail | Distance | ||
|
|
Drive: | 8 min | 3.7 mi |
|
|
Drive: | 8 min | 3.7 mi |
|
|
Drive: | 15 min | 7.3 mi |
|
|
Drive: | 20 min | 10.7 mi |
|
|
Drive: | 24 min | 12.0 mi |
| Airports | Distance | ||
|---|---|---|---|
| Airports | Distance | ||
|
Chicago Midway International
|
Drive: | 50 min | 30.1 mi |
|
Chicago O'Hare International
|
Drive: | 51 min | 34.9 mi |
Time and distance from 630 Wolverine Dr.
| Shopping Centers | Distance | ||
|---|---|---|---|
| Shopping Centers | Distance | ||
| Drive: | 3 min | 1.1 mi | |
| Drive: | 3 min | 1.2 mi | |
| Drive: | 3 min | 1.3 mi |
| Parks and Recreation | Distance | ||
|---|---|---|---|
| Parks and Recreation | Distance | ||
|
SciTech
|
Drive: | 8 min | 3.9 mi |
|
Phillips Park Zoo
|
Drive: | 10 min | 4.2 mi |
|
McDowell Grove Forest Preserve
|
Drive: | 13 min | 6.2 mi |
|
Springbrook Prairie Forest Preserve
|
Drive: | 13 min | 6.7 mi |
|
Red Oak Nature Center
|
Drive: | 15 min | 8.1 mi |
| Hospitals | Distance | ||
|---|---|---|---|
| Hospitals | Distance | ||
| Drive: | 8 min | 4.0 mi | |
| Drive: | 12 min | 6.4 mi | |
| Drive: | 13 min | 6.5 mi |
| Military Bases | Distance | ||
|---|---|---|---|
| Military Bases | Distance | ||
| Drive: | 20 min | 8.9 mi | |
| Drive: | 17 min | 9.2 mi | |
| Drive: | 29 min | 11.1 mi |
You May Also Like
Similar Rentals Nearby
-
-
-
-
-
-
-
-
$2,7003 Beds, 2.5 Baths, 2,540 sq ftTownhome for Rent
-
$2,5003 Beds, 2.5 Baths, 1,800 sq ftTownhome for Rent
-
$2,0003 Beds, 1 Bath, 1,018 sq ftTownhome for Rent
What Are Walk Score®, Transit Score®, and Bike Score® Ratings?
Walk Score® measures the walkability of any address. Transit Score® measures access to public transit. Bike Score® measures the bikeability of any address.
What is a Sound Score Rating?
A Sound Score Rating aggregates noise caused by vehicle traffic, airplane traffic and local sources
