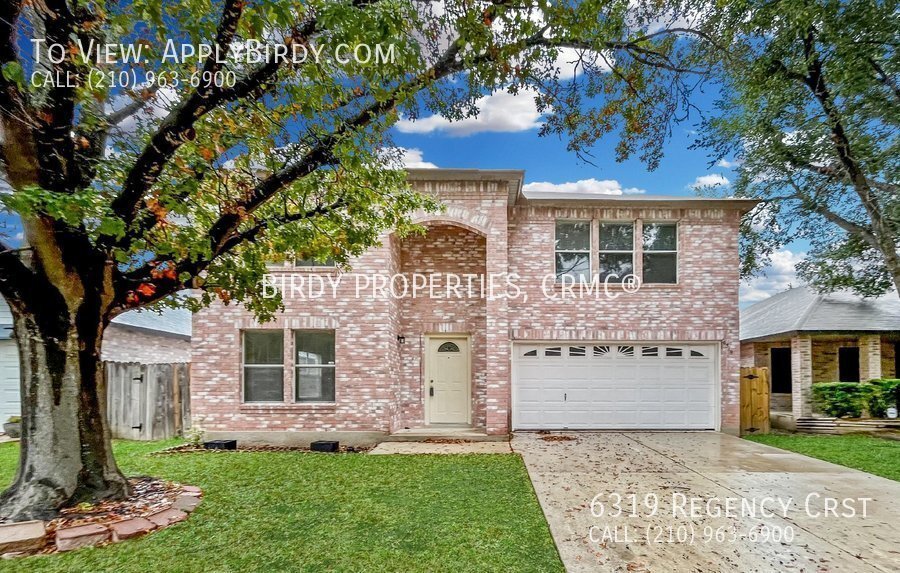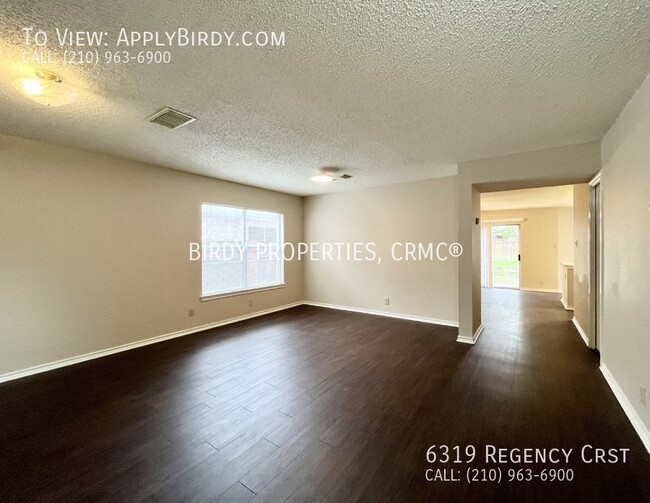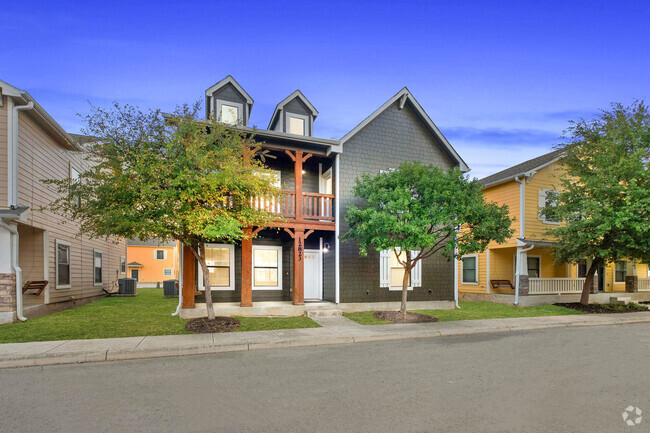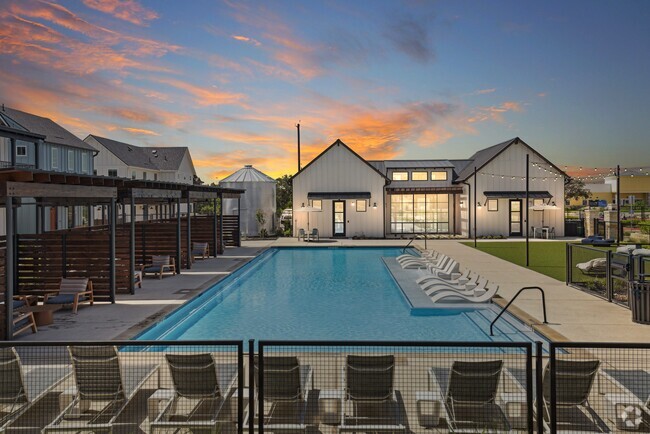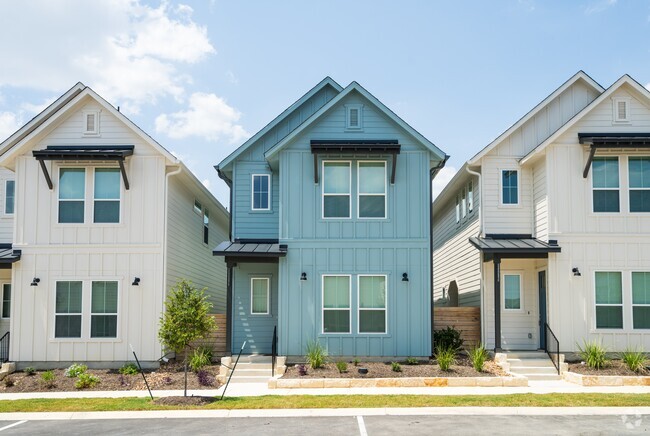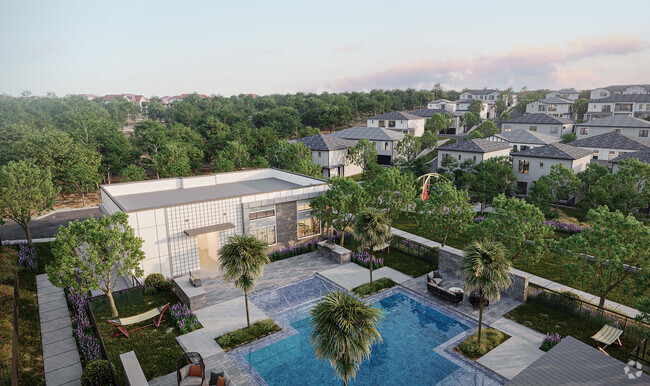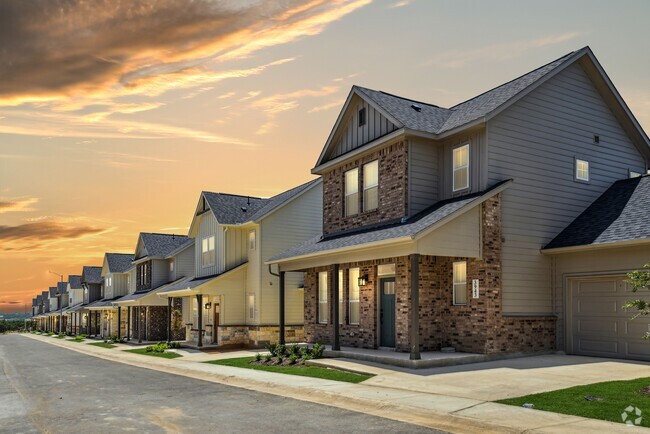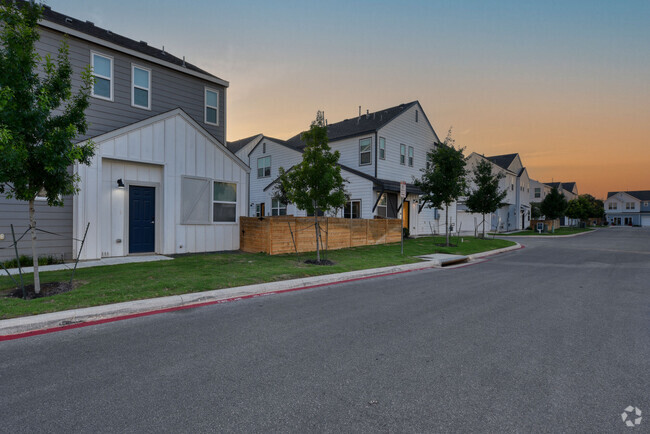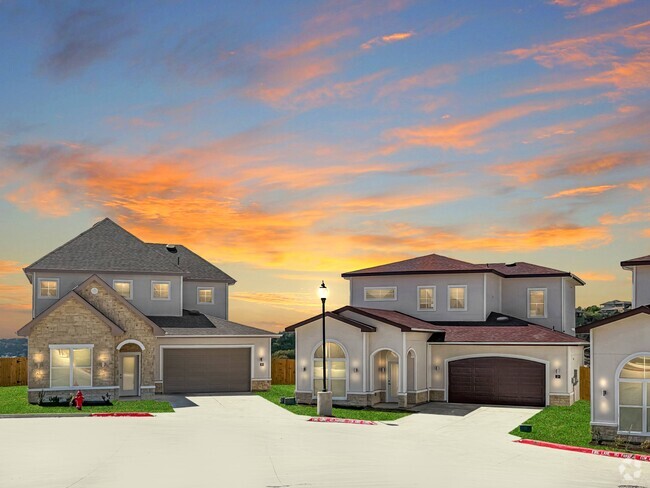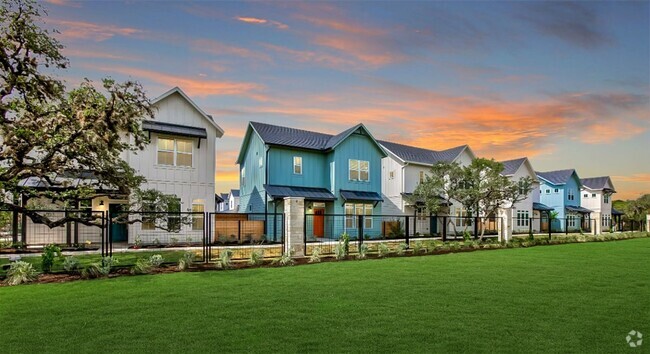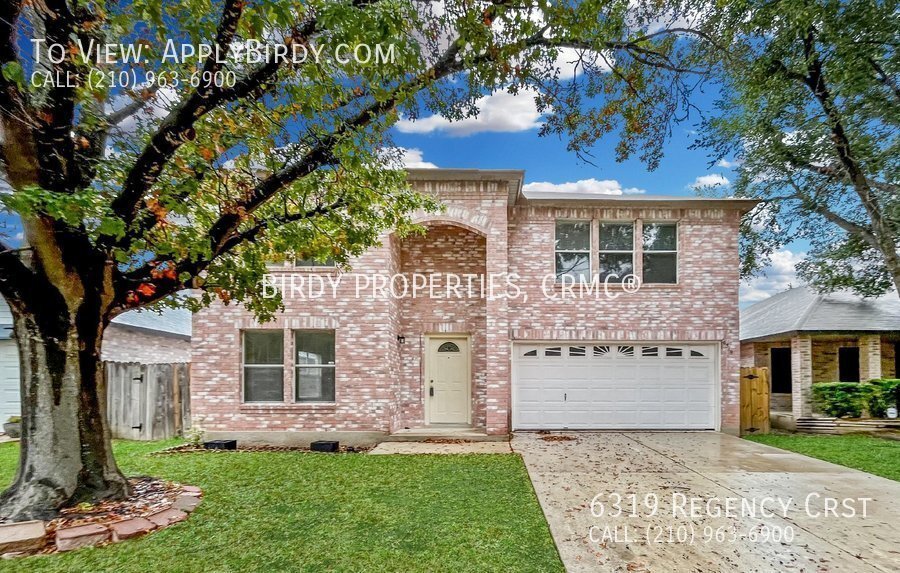

Check Back Soon for Upcoming Availability
| Beds | Baths | Average SF |
|---|---|---|
| 3 Bedrooms 3 Bedrooms 3 Br | 2.5 Baths 2.5 Baths 2.5 Ba | 2,575 SF |
About This Property
---- SCHEDULE A SHOWING ONLINE AT: ---- Indulge in the perfect blend of style and comfort in this expansive 3-bedroom, 2.5-bathroom home, gracefully nestled on a peaceful cul-de-sac. Spanning an impressive 2,575 sqft, this residence offers a seamless living experience. As you step inside, be greeted by the contemporary allure of vinyl plank flooring, amplifying the natural light that bathes each room. The living room, featuring a cozy fireplace, becomes a warm and inviting space for relaxation and entertainment. The kitchen, the heart of the home, boasts an island, breakfast bar, and a designated eating area. Equipped with modern amenities, including a dishwasher, stove/range, and refrigerator, this space is designed for both culinary enthusiasts and casual dining. Ascending the staircase, discover the tranquility of the bedrooms, where all are conveniently located upstairs. The primary bedroom stands out as a private retreat, featuring an ensuite that includes a walk-in shower, a separate shower/tub combo, dual vanities, and a spacious walk-in closet. A second full bathroom accommodates the additional bedrooms, providing both style and functionality. The outdoor haven awaits in the backyard, adorned with mature trees, a patio for al fresco moments, and a privacy fence, offering a perfect balance of nature and seclusion. Completing the package is the convenience of a 2-car garage, ensuring secure parking and additional storage. Experience the epitome of sophisticated living in this captivating home. Birdy has a Low Cost Security Deposit Alternative Option Available for qualified applicants thru Rhino. "RESIDENT BENEFIT PACKAGE" ($50/Month)*Renters Insurance Recommended*PET APPS 1st$20/2nd+$15. To schedule a viewing of this property please go to and complete a showing time request and one of our agents will meet you at the property. *some marketing photos may be virtually staged images*All Bedrooms Upstairs Cul De Sac Double Pane Windows Electric Water Heater High Speed Internet Kitchen Level Mature Trees Near Shopping Privacy Fence Smoke Alarm(s) Stove/Range Vinyl
6319 Regency Crest is a house located in Bexar County and the 78249 ZIP Code. This area is served by the Northside Independent School District (NISD) attendance zone.
House Features
Air Conditioning
Dishwasher
Washer/Dryer Hookup
Refrigerator
- Washer/Dryer Hookup
- Air Conditioning
- Cable Ready
- Dishwasher
- Disposal
- Refrigerator
Fees and Policies
The fees below are based on community-supplied data and may exclude additional fees and utilities.
- Dogs Allowed
-
Fees not specified
- Cats Allowed
-
Fees not specified
- Parking
-
Garage--Assigned Parking
-
Other--Assigned Parking
 This Property
This Property
 Available Property
Available Property
San Antonio’s Northwest Side is an upscale neighborhood with a distinctly suburban feel. The neighborhood is largely residential, offering an array of apartments, houses, and condos available for rent along tree-lined avenues.
The Northwest Side also boasts plenty of opportunities for outdoor recreation at destinations such as OP Schnabel Park and Bamberger Nature Park. Superb shopping options abound at the Shops at La Cantera, the Rim, Bandera Pointe, and numerous convenient strip malls strewn throughout the community.
Major employers like the University of Texas at San Antonio, USAA Corporate Offices, and the Medical District are all located on the Northwest Side, affording many residents short commute times. Downtown San Antonio is also just a short drive away via Interstate 10. Renowned attractions like the San Antonio Aquarium and Six Flags Fiesta Texas are convenient to the neighborhood as well.
Learn more about living in Northwest SideBelow are rent ranges for similar nearby apartments
| Beds | Average Size | Lowest | Typical | Premium |
|---|---|---|---|---|
| Studio Studio Studio | 546-549 Sq Ft | $634 | $1,012 | $1,746 |
| 1 Bed 1 Bed 1 Bed | 736-738 Sq Ft | $373 | $1,317 | $2,902 |
| 2 Beds 2 Beds 2 Beds | 1074-1076 Sq Ft | $912 | $1,717 | $4,217 |
| 3 Beds 3 Beds 3 Beds | 1469-1471 Sq Ft | $889 | $2,104 | $6,179 |
| 4 Beds 4 Beds 4 Beds | 1862 Sq Ft | $675 | $1,972 | $3,200 |
- Washer/Dryer Hookup
- Air Conditioning
- Cable Ready
- Dishwasher
- Disposal
- Refrigerator
| Colleges & Universities | Distance | ||
|---|---|---|---|
| Colleges & Universities | Distance | ||
| Drive: | 6 min | 2.6 mi | |
| Drive: | 11 min | 5.8 mi | |
| Drive: | 12 min | 6.3 mi | |
| Drive: | 21 min | 11.3 mi |
You May Also Like
Similar Rentals Nearby
-
1 / 33
-
1 / 40Single-Family Homes 2 Months Free
Pets Allowed Fitness Center Pool Kitchen Walk-In Closets Clubhouse Balcony
-
-
1 / 26Single-Family Homes 1 Month Free
Pets Allowed Fitness Center Pool Kitchen Walk-In Closets Lounge Package Service
-
1 / 19
-
Single-Family Homes 1 Month Free
Pets Allowed Fitness Center Pool Clubhouse High-Speed Internet Patio Stainless Steel Appliances
-
-
-
-
What Are Walk Score®, Transit Score®, and Bike Score® Ratings?
Walk Score® measures the walkability of any address. Transit Score® measures access to public transit. Bike Score® measures the bikeability of any address.
What is a Sound Score Rating?
A Sound Score Rating aggregates noise caused by vehicle traffic, airplane traffic and local sources
