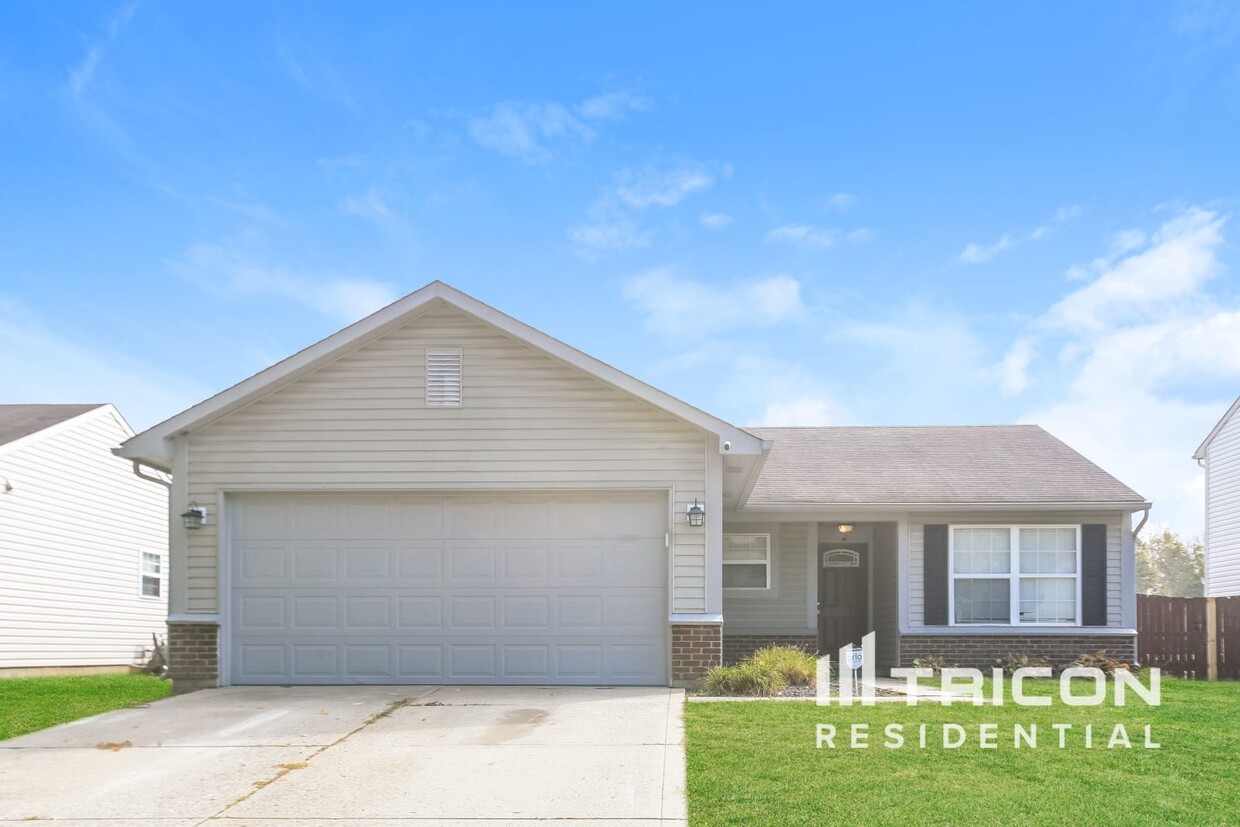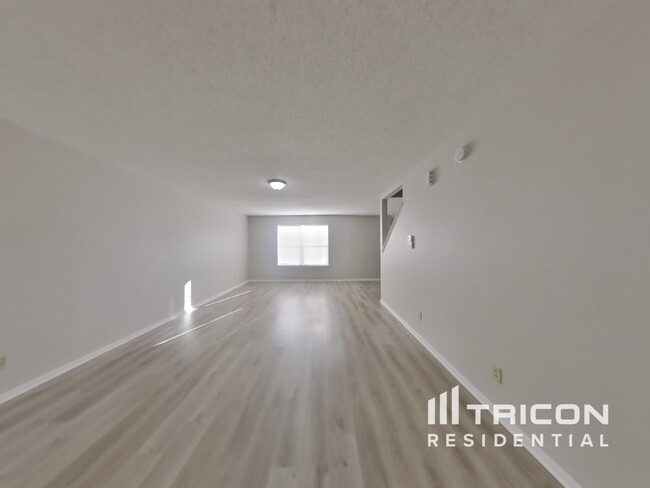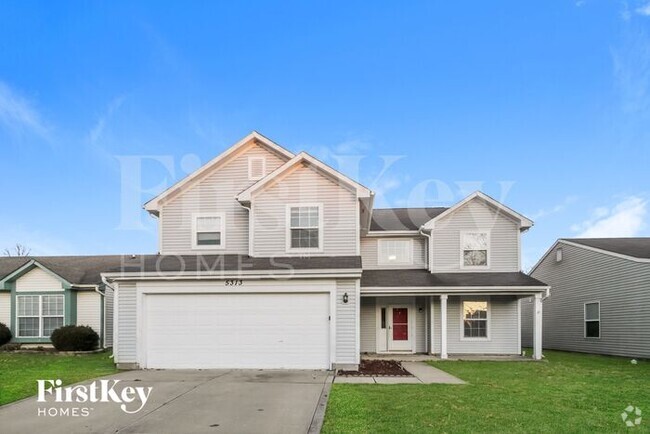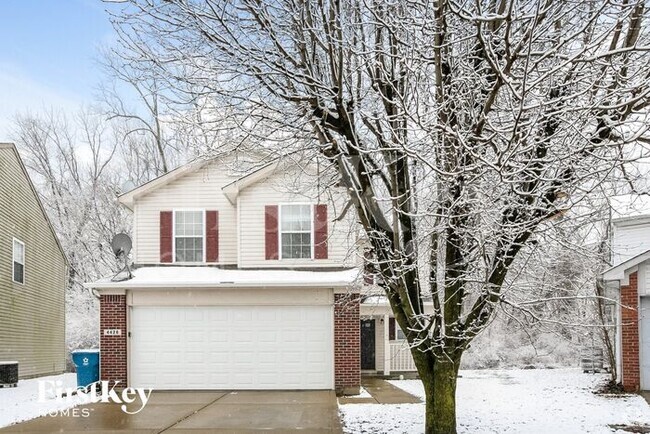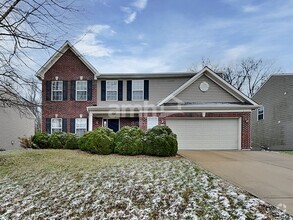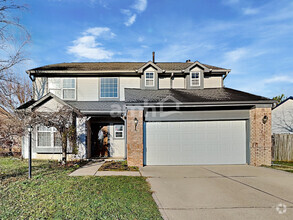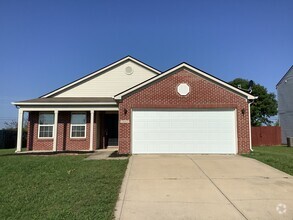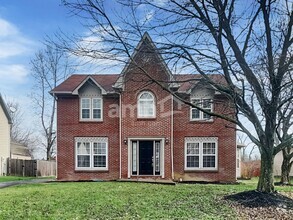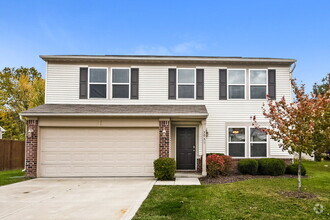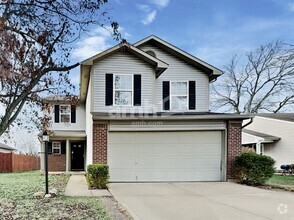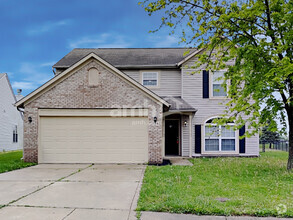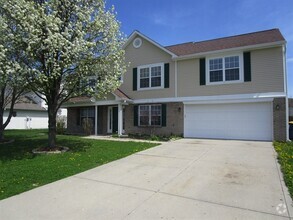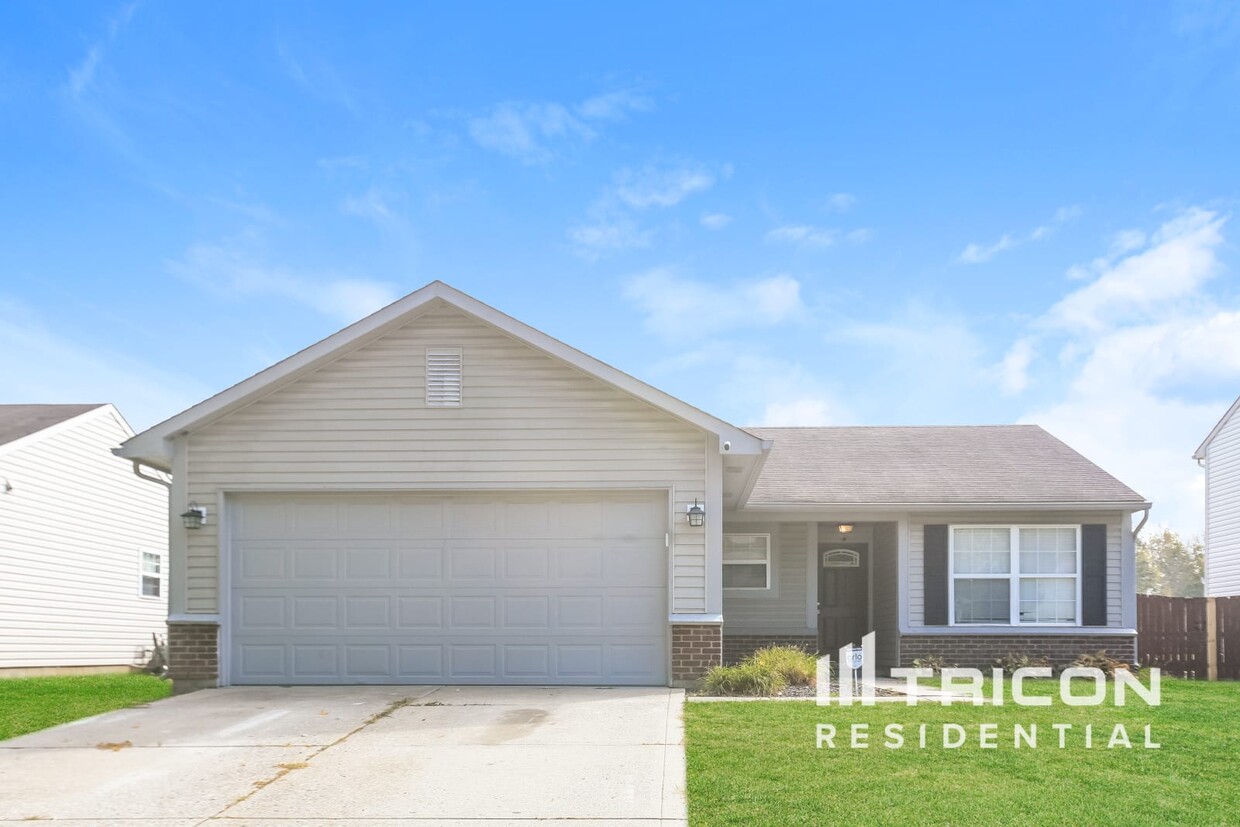

Check Back Soon for Upcoming Availability
| Beds | Baths | Average SF |
|---|---|---|
| 4 Bedrooms 4 Bedrooms 4 Br | 2 Baths 2 Baths 2 Ba | 1,980 SF |
About This Property
Take a look at this beautiful home featuring 4 bedrooms, 2.5 bathrooms, and approximately 1,980 square feet. Enjoy the freedom of a virtually maintenance free lifestyle while residing in a great community. This home is professionally managed and maintained by Tricon Residential. - Please beware of leasing fraud! If someone other than an official Tricon Residential leasing agent attempts to rent you a home that is owned and professionally managed by Tricon Residential, please call our Fraud Prevention Hotline at or email us at . To learn more, visit - There is an application fee of $55 per occupant aged 18 or older. Completed applications are considered on a “first-come, first-served” basis. There is a holding deposit of $250 per home, which is credited to the approved applicant’s first month’s rent after move-in, refunded if the application is denied, or forfeited if the move-in is canceled by an approved applicant. Approved applicants are required to execute a Lease Agreement and submit the full security deposit within 48 hours after approval of the Lease. The Lease start date must be within 10 days after approval (certain exceptions may apply at Tricon Single-Family Rental Communities). This requirement is applicable even if an approved applicant has not seen the inside of the home. Tricon Residential is proud to be an Equal Opportunity Housing Provider. - Minimum lease term is one-year (13 mos. for homes in California). We collect a security deposit equal to one month’s rent for all new leases. Resident pays for all utilities including trash, sewer, and water. - For homes with an available lease term greater than 18 months, a 3.5% annual base rent escalation will apply. - Animals approved with pet fee (except for new leases in California) and monthly pet rent. The following dog breeds and types, whether full or mixed, are prohibited: American Pit Bull Terrier, American Staffordshire Terrier, Bull Mastiff, Cane Corso, Chow, Doberman, Dogo Argentino, Pit Bull, Presa Canario, Rottweiler, Wolf, Wolf hybrids, any combination mix of the foregoing breeds, and any other breed or type that Landlord deems to have similar characteristics. Maximum of two animals allowed per home. - Pricing displayed reflects the lowest option for a given lease term and is deemed reliable but not guaranteed. Actual pricing will vary based on the options selected. We may revise the pricing for products and services we offer without prior notice. - A Pool Maintenance Fee of $150 per month applies to any home with a private pool. A Smart Home Fee of $21.95 per month applies to any home with Smart Home technology. A monthly Solar Fee will apply to certain homes equipped with a solar system; the fee varies by home. The energy generated by the solar systems can result in a credit to offset utility costs. An administrative fee is due prior to move-in. Other mandatory fees or charges may apply; review the Lease carefully for a full list of applicable fees and charges. - All Promotions are subject to the specific terms, conditions, and restrictions disclosed in connection therewith, and are subject to being changed or discontinued without notice. Photos are representative only and may not reflect the home’s current appliances or other features. If you have specific questions about a home’s features, please contact us. While we strive for accuracy, pricing, availability, and other listing information may include technical inaccuracies or typographical errors. - Other terms and conditions apply. Refer to our online Terms of Agreement for more details. - This home is equipped with in-home laundry appliances, which Tricon will provide and maintain. We charge $35 per month for homes with in-place washer/dryers.
6339 Cradle River Dr is a house located in Marion County and the 46221 ZIP Code. This area is served by the M S D Decatur Township attendance zone.
Fees and Policies
The fees below are based on community-supplied data and may exclude additional fees and utilities.
- Dogs Allowed
-
Fees not specified
- Cats Allowed
-
Fees not specified
 This Property
This Property
 Available Property
Available Property
Valley Mills is a large neighborhood located about 12 miles southwest of Downtown Indianapolis. The neighborhood is six miles south of Indianapolis International Airport, which frequent travelers will appreciate. Valley Mills is primarily residential, but there are several schools and parks and a small shopping plaza along Kentucky Avenue. Southwestway Park and Winding River Golf Course are just a few of the larger parks nearby that residents enjoy. The neighborhood features apartments and houses for rent at affordable rates. Along with its affordability, residents appreciate the neighborhood’s proximity to several major roadways, including Interstate 465 and Highway 67, which allows for easy travel into the heart of the city and beyond.
Learn more about living in Valley MillsBelow are rent ranges for similar nearby apartments
| Colleges & Universities | Distance | ||
|---|---|---|---|
| Colleges & Universities | Distance | ||
| Drive: | 15 min | 9.1 mi | |
| Drive: | 19 min | 10.0 mi | |
| Drive: | 22 min | 12.3 mi | |
| Drive: | 22 min | 12.4 mi |
You May Also Like
Similar Rentals Nearby
-
-
-
$2,1754 Beds, 2.5 Baths, 2,496 sq ftHouse for Rent
-
$2,0104 Beds, 2.5 Baths, 2,056 sq ftHouse for Rent
-
$1,8154 Beds, 2 Baths, 1,722 sq ftHouse for Rent
-
$2,1204 Beds, 2.5 Baths, 2,250 sq ftHouse for Rent
-
$1,7204 Beds, 2.5 Baths, 1,621 sq ftHouse for Rent
-
$2,0254 Beds, 2.5 Baths, 1,980 sq ftHouse for Rent
-
$1,8954 Beds, 2.5 Baths, 2,016 sq ftHouse for Rent
-
$2,0005 Beds, 2.5 Baths, 2,468 sq ftHouse for Rent
What Are Walk Score®, Transit Score®, and Bike Score® Ratings?
Walk Score® measures the walkability of any address. Transit Score® measures access to public transit. Bike Score® measures the bikeability of any address.
What is a Sound Score Rating?
A Sound Score Rating aggregates noise caused by vehicle traffic, airplane traffic and local sources
