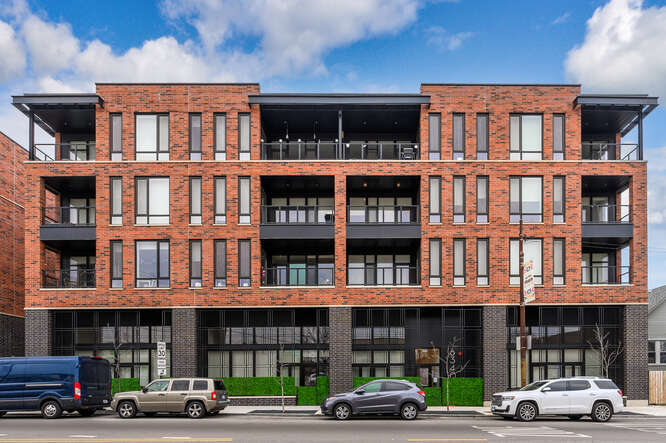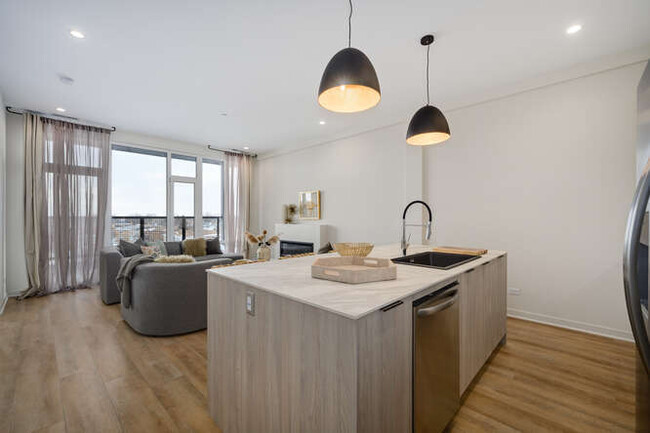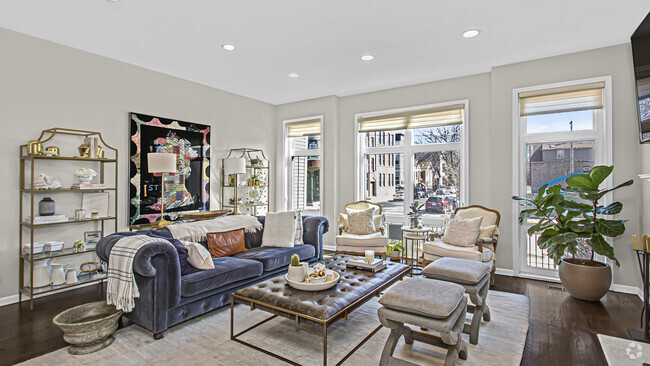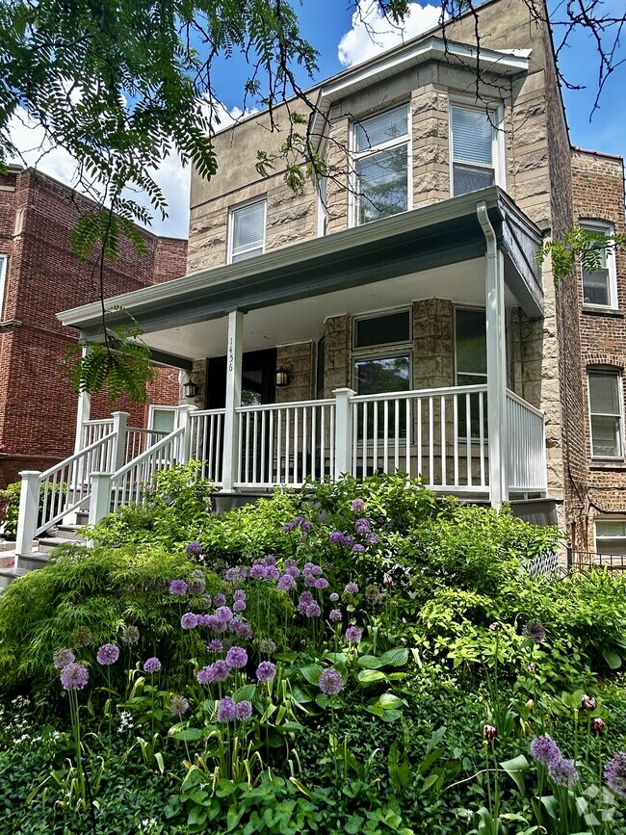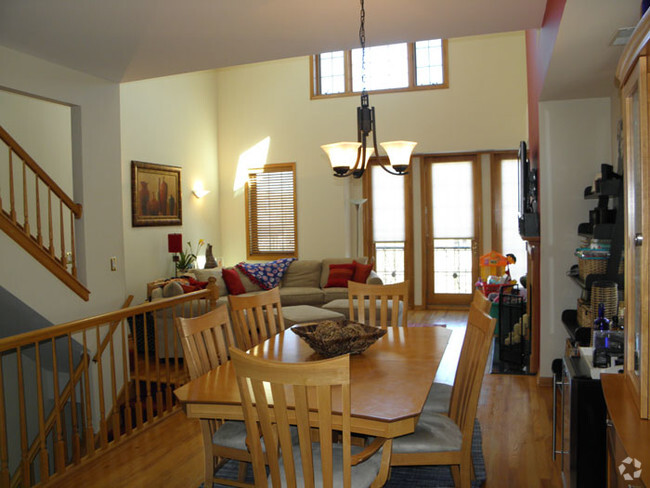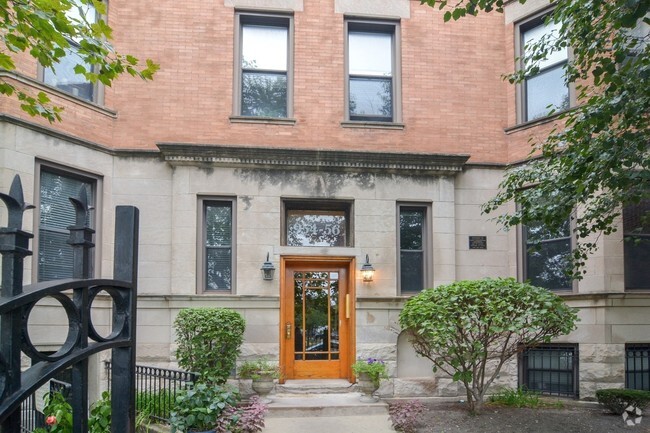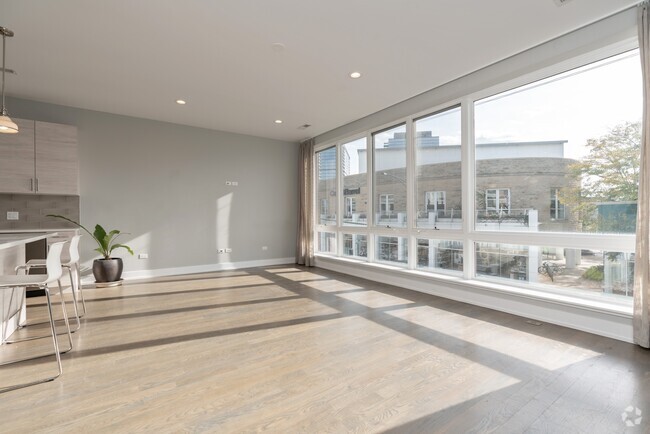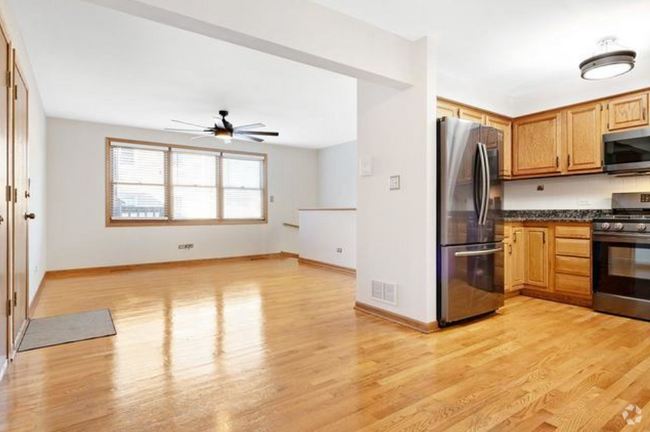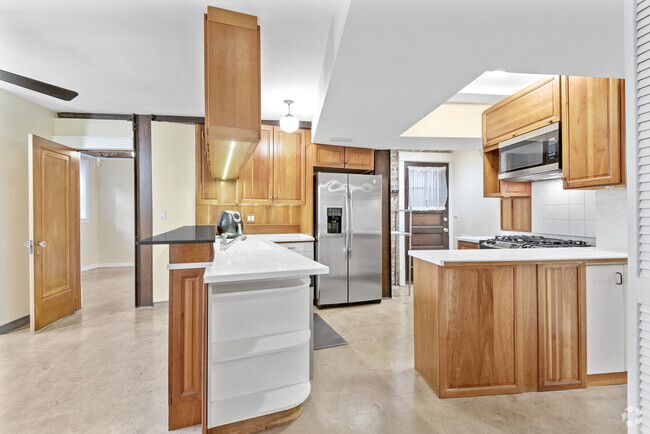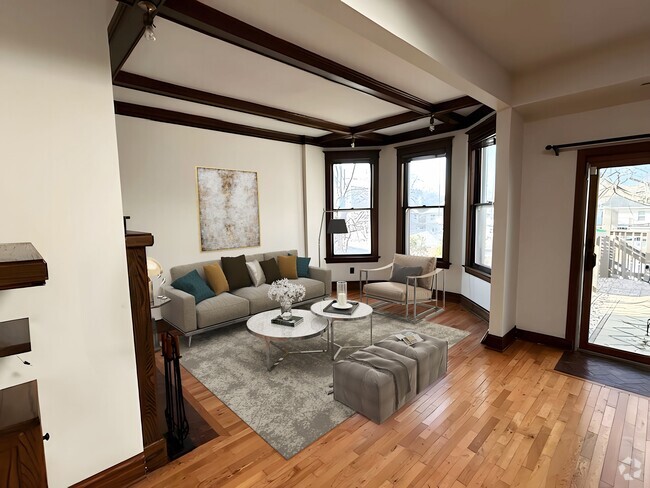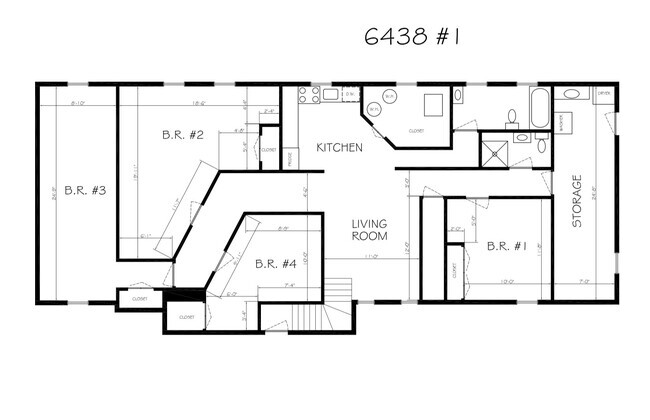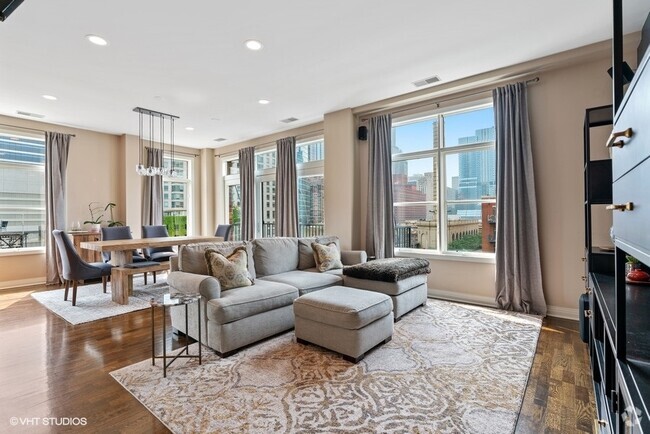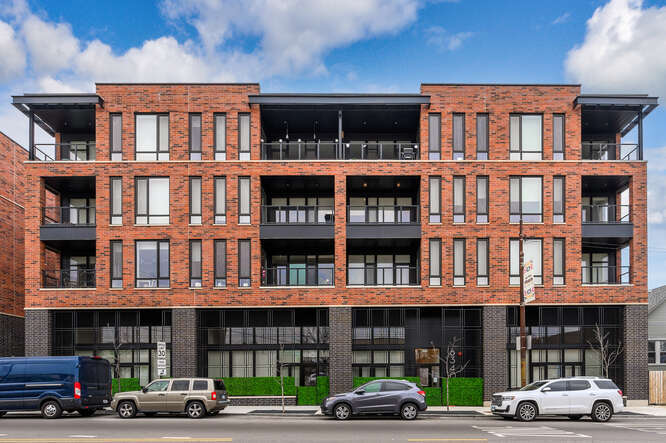6340 W Belmont Ave Unit 208
Chicago, IL 60634
-
Bedrooms
3
-
Bathrooms
2
-
Square Feet
--
-
Available
Available Now
Highlights
- Open Floorplan
- Elevator
- Stainless Steel Appliances
- Balcony
- 1 Car Attached Garage
- Intercom

About This Home
BLOCK BELMONT" IS NOW OFFERING ONE MONTH FREE RENT WITH A 18 MONTH LEASE. SPACIOUS UNITS OFFERING,STUDIO,1,2 & 3 BEDROOM UNITS THAT FLOW PERFECTLY INTO YOUR PRIVATE ENSUITE,HOUSING A SIZABLE WALK-IN CLOSET!! EXCEPTIONAL ATTENTION TO DETAIL THROUGH-OUT THE UNIT. GORGEOUS CUSTOM DESIGNED KITCHEN WITH HUGE ISLAND,TOP OF THE LINE APPLIANCE PACKAGE AND STUNNING LIGHT FIXTURES. IMPRESSIVE CRAFTSMANSHIP & MILLWORK PROMISED!! ADDITIONAL AMENITIES INCLUDE IN-UNIT LAUNDRY,WOOD LAMINATE FLOORS THROUGH-OUT AND DIRECT ACCESS TO YOUR PRIVATE BALCONY FOR ENTERTAINMENT OR SIMPLY RELAX & ENJOY YOUR PERSONAL OUTDOOR SPACE. GREAT PLACE TO CALL HOME!! Based on information submitted to the MLS GRID as of [see last changed date above]. All data is obtained from various sources and may not have been verified by broker or MLS GRID. Supplied Open House Information is subject to change without notice. All information should be independently reviewed and verified for accuracy. Properties may or may not be listed by the office/agent presenting the information. Some IDX listings have been excluded from this website. Prices displayed on all Sold listings are the Last Known Listing Price and may not be the actual selling price.
6340 W Belmont Ave is a condo located in Cook County and the 60634 ZIP Code.
Home Details
Home Type
Year Built
Bedrooms and Bathrooms
Home Design
Home Security
Interior Spaces
Kitchen
Laundry
Listing and Financial Details
Outdoor Features
Parking
Utilities
Community Details
Amenities
Overview
Pet Policy
Security
Fees and Policies
The fees below are based on community-supplied data and may exclude additional fees and utilities.
- Dogs Allowed
-
Fees not specified
- Cats Allowed
-
Fees not specified
Details
Lease Options
-
12 Months
Contact
- Listed by Stephanie Mack | Avenue 1 Realty Group
- Phone Number
- Contact
-
Source
 Midwest Real Estate Data LLC
Midwest Real Estate Data LLC
- Washer/Dryer
- Air Conditioning
- Fireplace
- Dishwasher
- Microwave
- Refrigerator
Belmont Central is a residential community about 10 miles northwest of Chicago featuring good schools, a variety of restaurants, stores, and a community park known as Riis Park. Belmont Central holds many styles of rentals ranging from moderate to more luxury prices. While Diversey Avenue, Belmont Avenue, and Fullerton Avenue provide an abundance of delicious food and shopping choices, more retail and restaurant options are situated just outside of the town’s western border at Brickyard Mall and its surrounding shopping centers. Continue traveling for about five miles west to reach the picturesque parks, trails, and golf courses along the Des Plaines River, or head 10 miles east to enjoy outdoor adventure at Lake Michigan.
Learn more about living in Belmont Central| Colleges & Universities | Distance | ||
|---|---|---|---|
| Colleges & Universities | Distance | ||
| Drive: | 5 min | 1.6 mi | |
| Drive: | 9 min | 3.8 mi | |
| Drive: | 11 min | 4.4 mi | |
| Drive: | 11 min | 4.4 mi |
Transportation options available in Chicago include Jefferson Park Station, located 4.0 miles from 6340 W Belmont Ave Unit 208. 6340 W Belmont Ave Unit 208 is near Chicago O'Hare International, located 9.3 miles or 17 minutes away, and Chicago Midway International, located 12.5 miles or 22 minutes away.
| Transit / Subway | Distance | ||
|---|---|---|---|
| Transit / Subway | Distance | ||
|
|
Drive: | 7 min | 4.0 mi |
|
|
Drive: | 8 min | 4.4 mi |
|
|
Drive: | 9 min | 4.6 mi |
|
|
Drive: | 9 min | 4.7 mi |
|
|
Drive: | 11 min | 5.5 mi |
| Commuter Rail | Distance | ||
|---|---|---|---|
| Commuter Rail | Distance | ||
|
|
Drive: | 5 min | 1.6 mi |
|
|
Drive: | 4 min | 1.8 mi |
|
|
Drive: | 5 min | 2.0 mi |
|
|
Drive: | 5 min | 2.6 mi |
|
|
Drive: | 6 min | 2.6 mi |
| Airports | Distance | ||
|---|---|---|---|
| Airports | Distance | ||
|
Chicago O'Hare International
|
Drive: | 17 min | 9.3 mi |
|
Chicago Midway International
|
Drive: | 22 min | 12.5 mi |
Time and distance from 6340 W Belmont Ave Unit 208.
| Shopping Centers | Distance | ||
|---|---|---|---|
| Shopping Centers | Distance | ||
| Walk: | 15 min | 0.8 mi | |
| Walk: | 17 min | 0.9 mi | |
| Walk: | 19 min | 1.0 mi |
| Parks and Recreation | Distance | ||
|---|---|---|---|
| Parks and Recreation | Distance | ||
|
Riis Park
|
Drive: | 4 min | 1.3 mi |
|
Wonder Works Children's Museum
|
Drive: | 6 min | 2.1 mi |
|
Portage Park
|
Drive: | 5 min | 2.5 mi |
|
Kilbourn Park
|
Drive: | 6 min | 2.8 mi |
|
LaFollette Park
|
Drive: | 7 min | 3.7 mi |
| Hospitals | Distance | ||
|---|---|---|---|
| Hospitals | Distance | ||
| Drive: | 3 min | 1.6 mi | |
| Drive: | 4 min | 1.8 mi | |
| Drive: | 4 min | 2.0 mi |
| Military Bases | Distance | ||
|---|---|---|---|
| Military Bases | Distance | ||
| Drive: | 26 min | 17.2 mi |
You May Also Like
Similar Rentals Nearby
What Are Walk Score®, Transit Score®, and Bike Score® Ratings?
Walk Score® measures the walkability of any address. Transit Score® measures access to public transit. Bike Score® measures the bikeability of any address.
What is a Sound Score Rating?
A Sound Score Rating aggregates noise caused by vehicle traffic, airplane traffic and local sources
