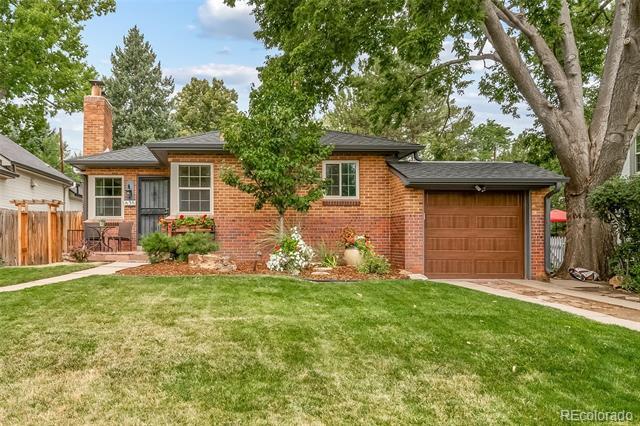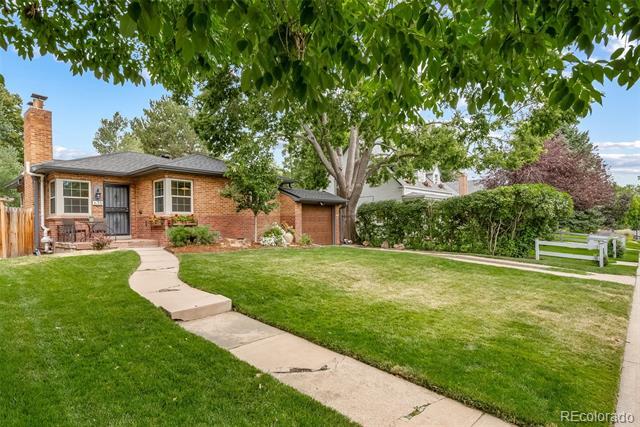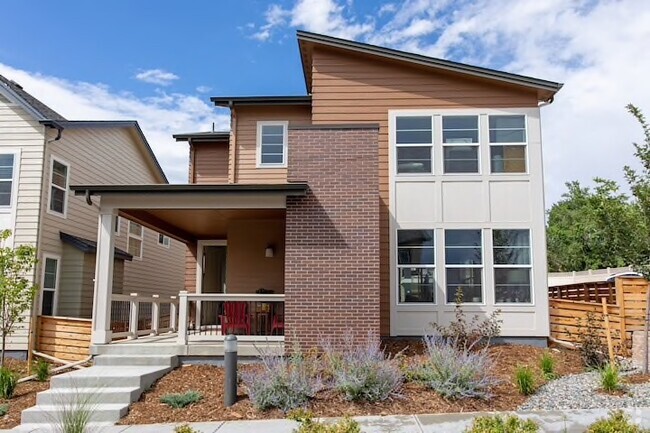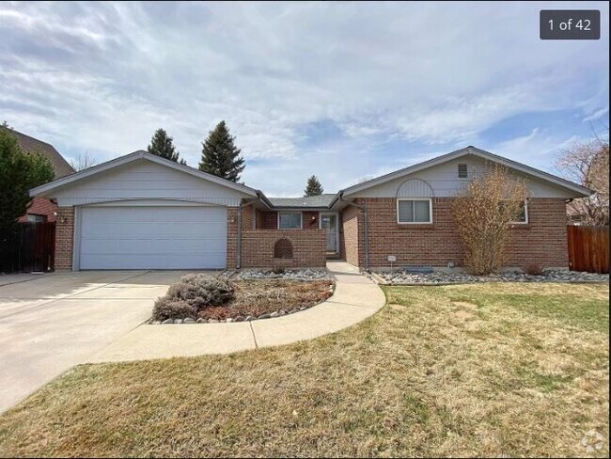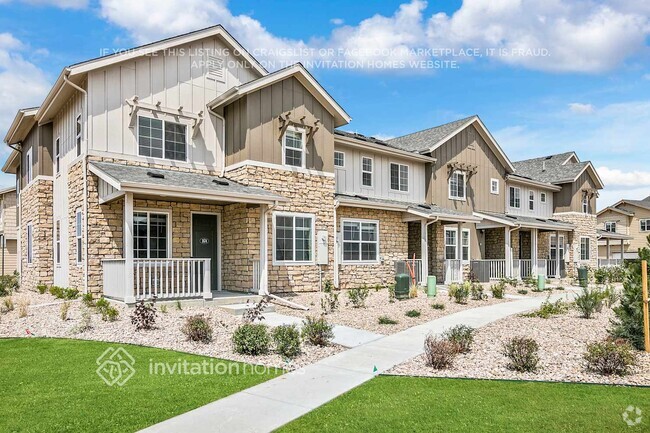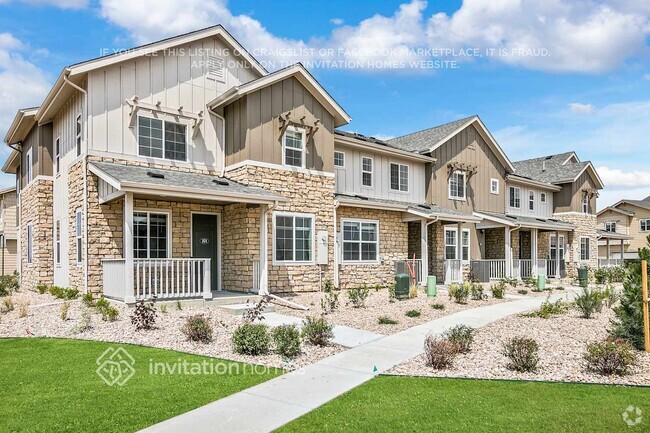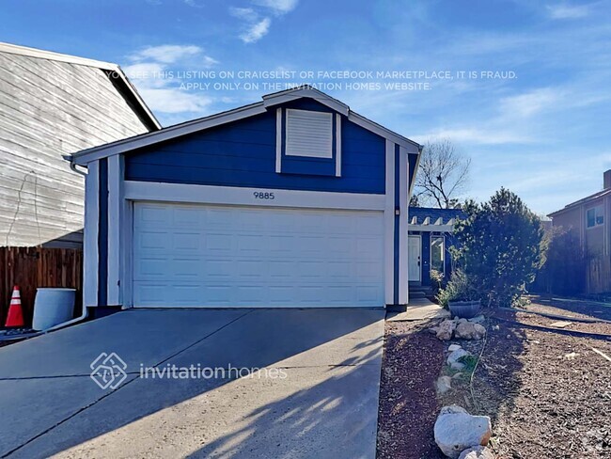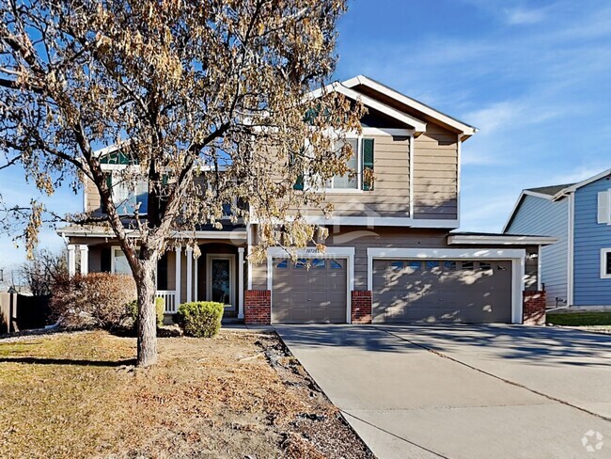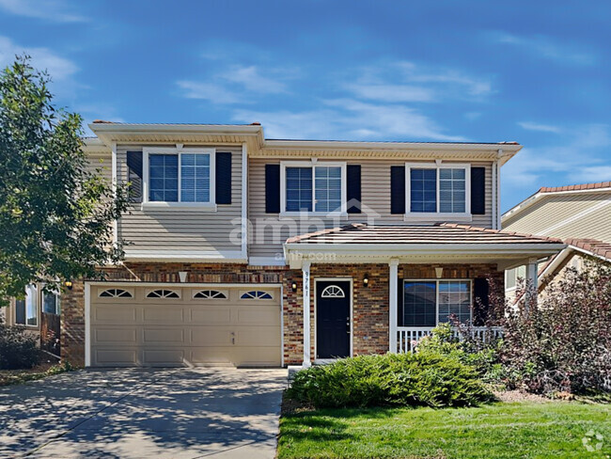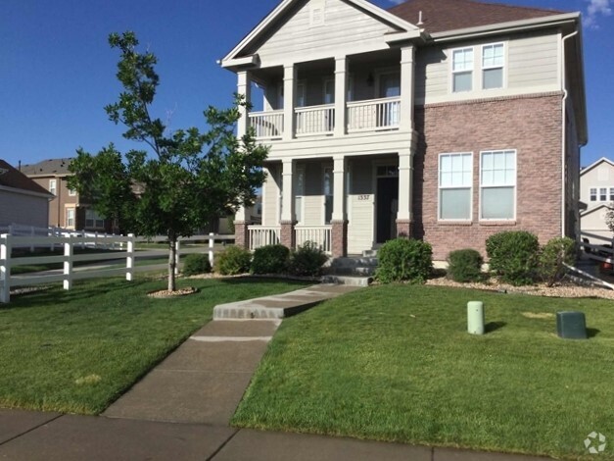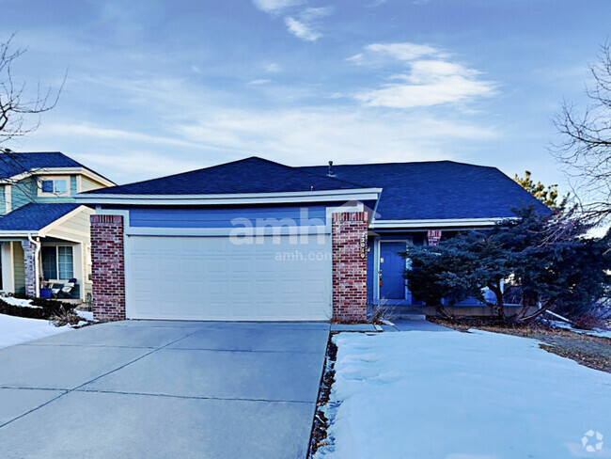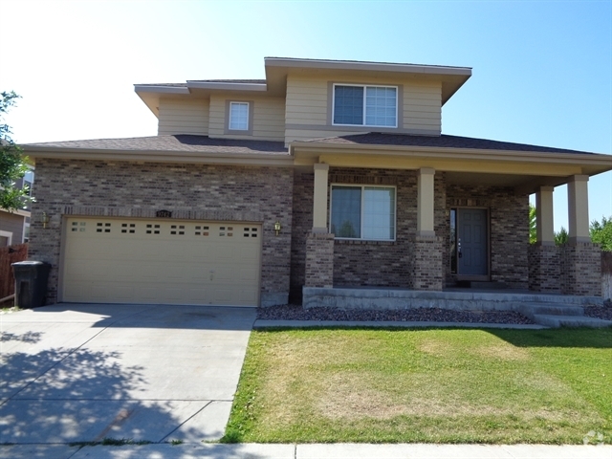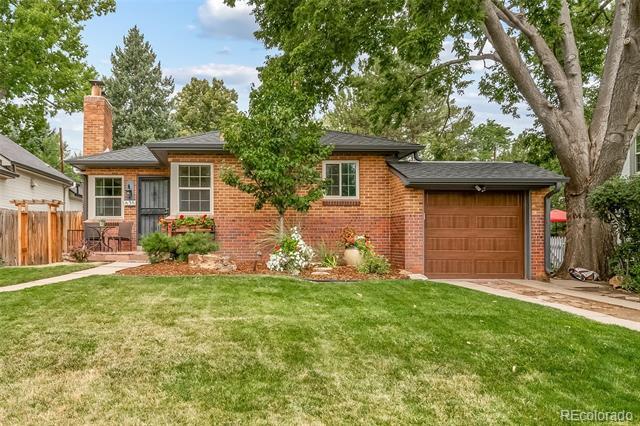635 Elm St
Denver, CO 80220
-
Bedrooms
4
-
Bathrooms
1.75
-
Square Feet
2,004 sq ft
-
Available
Available Now
Highlights
- Primary Bedroom Suite
- Open Floorplan
- Deck
- Wood Flooring
- 1 Fireplace
- Granite Countertops

About This Home
Discover the charm of this beautiful brick bungalow located in the highly desirable Hilltop neighborhood. From your first glimpse of the impeccably maintained landscape, brimming with mature trees and flowers galore, you will realize you have found something special. Built in 1941, this home is overflowing with character, while featuring modern amenities and timeless updates. The main level is open concept living with the remodeled kitchen at the heart of the home, a light filled dining room and living area with a cozy wood burning fireplace. There are also 2 full bedrooms and 1 bathroom. Use your imagination for the best use of the gorgeous sunroom overlooking the serene and private backyard. The possibilities are endless, work out room or all-weather lounging area, the choice is yours! The basement is fully finished with an expansive primary suite, a new laundry room and a 2nd non-conforming bedroom. You will certainly appreciate the impressive amount of storage! The quality improvements are too numerous to mention, including a new roof, newly refinished hardwood flooring, tankless Rinnai Hot water heater, new furnace and a/c to name a few. Welcome Home! Single Family Residence MLS# 7004471
635 Elm St is a house located in Denver County and the 80220 ZIP Code. This area is served by the Denver County 1 attendance zone.
Home Details
Home Type
Year Built
Bedrooms and Bathrooms
Finished Basement
Flooring
Home Design
Interior Spaces
Kitchen
Laundry
Listing and Financial Details
Lot Details
Outdoor Features
Parking
Schools
Utilities
Community Details
Overview
Pet Policy
Contact
- Listed by Corinne Toenjes | INTRANSIT SERVICES LLC
- Phone Number
- Contact
-
Source
 REcolorado®
REcolorado®
- Dishwasher
- Disposal
- Hardwood Floors
- Carpet
- Basement
Hale is a small community that exudes local charm just three miles from the heart of Denver. Surrounded by some of the best hospitals in the metropolitan area, Hale is like a hidden oasis within the big city. From high-end condos to affordable rentals, and classic brick-lined streets to large medical buildings, Hale has something for everyone.
Amidst this urban neighborhood, you’ll find popular community green space at Lindsley Park. Lush greens, tennis courts, a baseball field, and a playground area make for a perfect day at the park. Residents enjoy the safe, neighborly atmosphere in Hale and access to Denver Public Schools.
Started in Denver, Snooze an A.M. Eatery is a highly popular breakfast and brunch spot in Hale, while College Inn is the premier diner and college bar hangout that prides itself on being the friendliest place in town. During all seasons, tourists flock to Denver for its beautiful landscapes and opportunities for recreational sports.
Learn more about living in Hale| Colleges & Universities | Distance | ||
|---|---|---|---|
| Colleges & Universities | Distance | ||
| Drive: | 9 min | 3.6 mi | |
| Drive: | 13 min | 5.1 mi | |
| Drive: | 13 min | 5.1 mi | |
| Drive: | 13 min | 5.5 mi |
 The GreatSchools Rating helps parents compare schools within a state based on a variety of school quality indicators and provides a helpful picture of how effectively each school serves all of its students. Ratings are on a scale of 1 (below average) to 10 (above average) and can include test scores, college readiness, academic progress, advanced courses, equity, discipline and attendance data. We also advise parents to visit schools, consider other information on school performance and programs, and consider family needs as part of the school selection process.
The GreatSchools Rating helps parents compare schools within a state based on a variety of school quality indicators and provides a helpful picture of how effectively each school serves all of its students. Ratings are on a scale of 1 (below average) to 10 (above average) and can include test scores, college readiness, academic progress, advanced courses, equity, discipline and attendance data. We also advise parents to visit schools, consider other information on school performance and programs, and consider family needs as part of the school selection process.
View GreatSchools Rating Methodology
Transportation options available in Denver include Colorado, located 4.1 miles from 635 Elm St. 635 Elm St is near Denver International, located 22.7 miles or 34 minutes away.
| Transit / Subway | Distance | ||
|---|---|---|---|
| Transit / Subway | Distance | ||
|
|
Drive: | 10 min | 4.1 mi |
|
|
Drive: | 12 min | 4.3 mi |
|
|
Drive: | 11 min | 4.7 mi |
|
|
Drive: | 11 min | 4.7 mi |
|
|
Drive: | 12 min | 4.7 mi |
| Commuter Rail | Distance | ||
|---|---|---|---|
| Commuter Rail | Distance | ||
| Drive: | 10 min | 4.2 mi | |
| Drive: | 11 min | 4.3 mi | |
| Drive: | 13 min | 5.7 mi | |
| Drive: | 13 min | 5.7 mi | |
| Drive: | 19 min | 6.0 mi |
| Airports | Distance | ||
|---|---|---|---|
| Airports | Distance | ||
|
Denver International
|
Drive: | 34 min | 22.7 mi |
Time and distance from 635 Elm St.
| Shopping Centers | Distance | ||
|---|---|---|---|
| Shopping Centers | Distance | ||
| Walk: | 13 min | 0.7 mi | |
| Walk: | 14 min | 0.7 mi | |
| Walk: | 15 min | 0.8 mi |
| Parks and Recreation | Distance | ||
|---|---|---|---|
| Parks and Recreation | Distance | ||
|
Denver Botanic Gardens at York St.
|
Drive: | 7 min | 2.3 mi |
|
Denver Museum of Nature & Science
|
Drive: | 6 min | 2.4 mi |
|
City Park of Denver
|
Drive: | 9 min | 2.8 mi |
|
Denver Zoo
|
Drive: | 9 min | 2.8 mi |
|
City of Axum Park
|
Drive: | 8 min | 3.6 mi |
| Hospitals | Distance | ||
|---|---|---|---|
| Hospitals | Distance | ||
| Walk: | 10 min | 0.5 mi | |
| Drive: | 4 min | 1.7 mi | |
| Drive: | 8 min | 3.4 mi |
| Military Bases | Distance | ||
|---|---|---|---|
| Military Bases | Distance | ||
| Drive: | 40 min | 14.0 mi | |
| Drive: | 79 min | 62.3 mi | |
| Drive: | 88 min | 72.0 mi |
You May Also Like
Applicant has the right to provide the property manager or owner with a Portable Tenant Screening Report (PTSR) that is not more than 30 days old, as defined in § 38-12-902(2.5), Colorado Revised Statutes; and 2) if Applicant provides the property manager or owner with a PTSR, the property manager or owner is prohibited from: a) charging Applicant a rental application fee; or b) charging Applicant a fee for the property manager or owner to access or use the PTSR.
Similar Rentals Nearby
What Are Walk Score®, Transit Score®, and Bike Score® Ratings?
Walk Score® measures the walkability of any address. Transit Score® measures access to public transit. Bike Score® measures the bikeability of any address.
What is a Sound Score Rating?
A Sound Score Rating aggregates noise caused by vehicle traffic, airplane traffic and local sources
